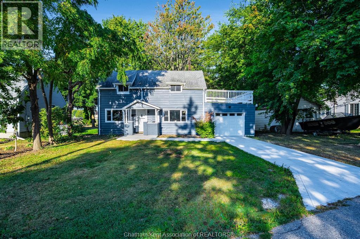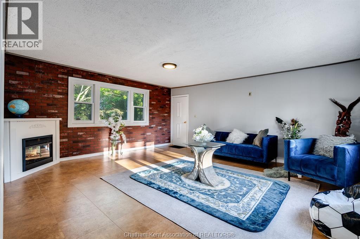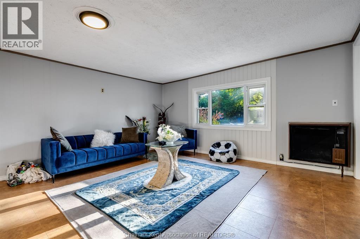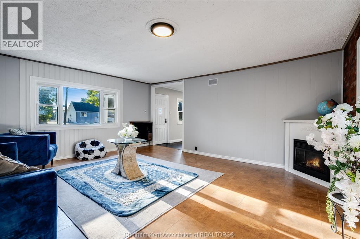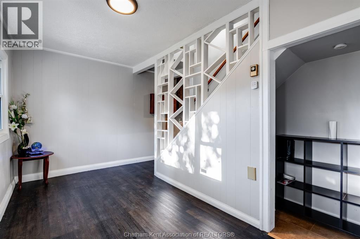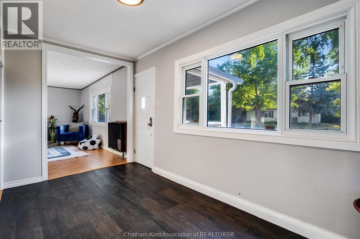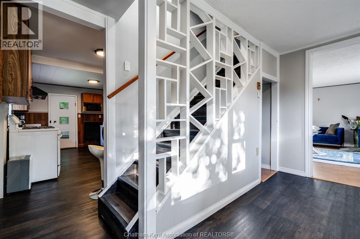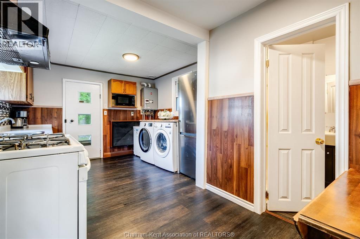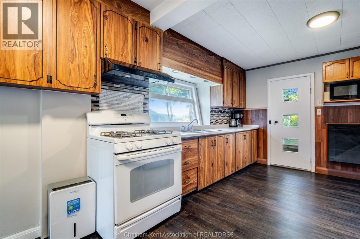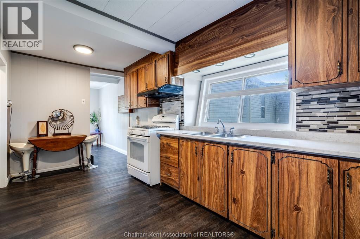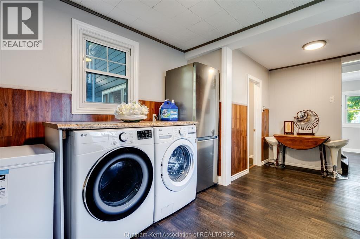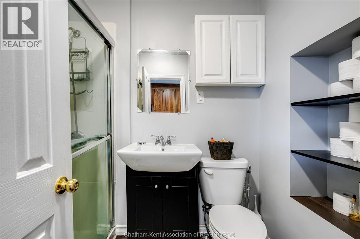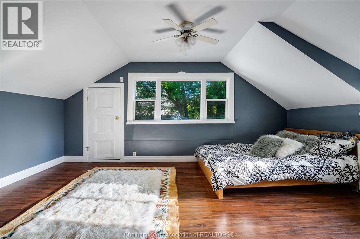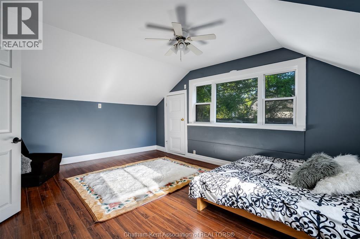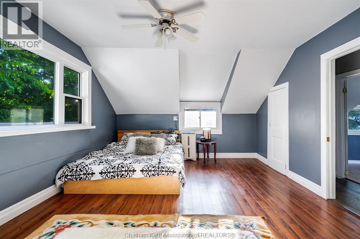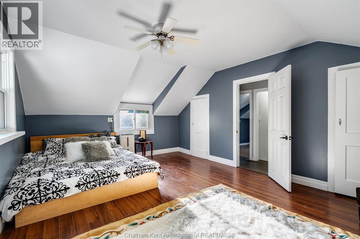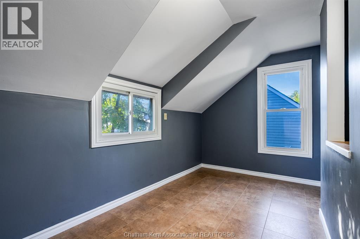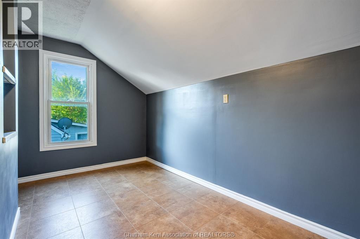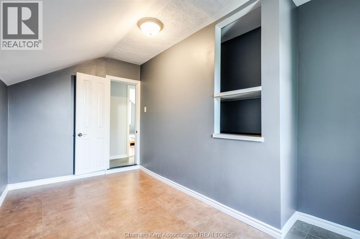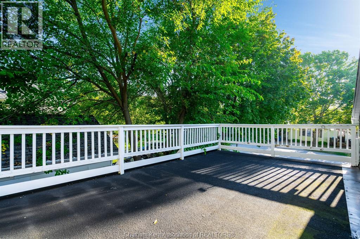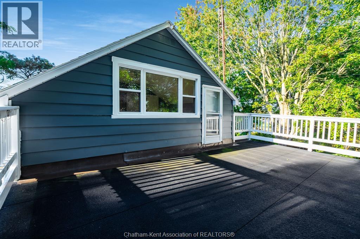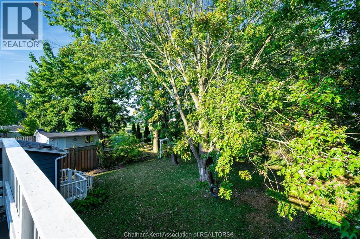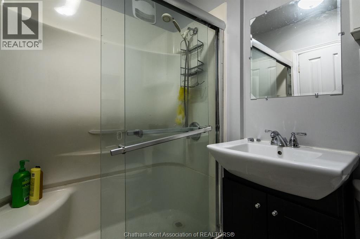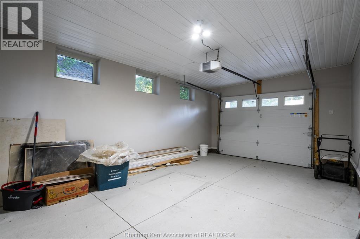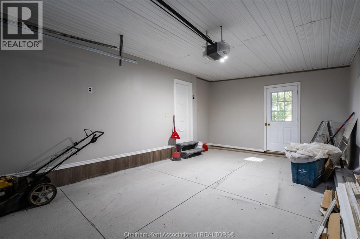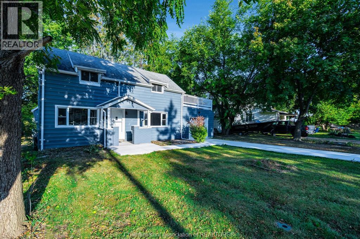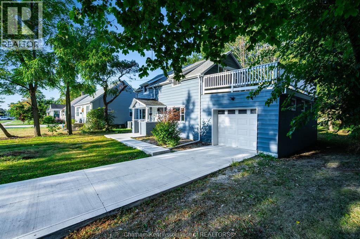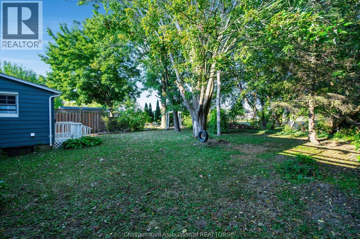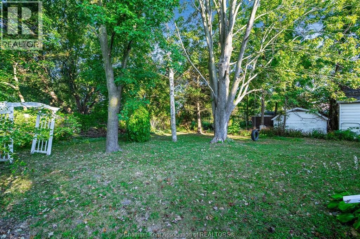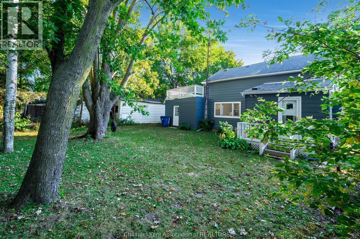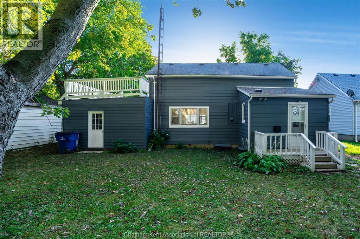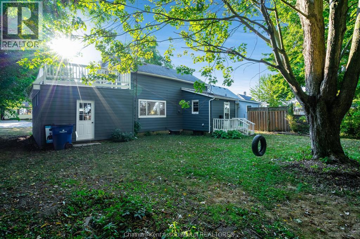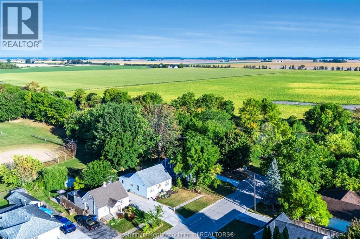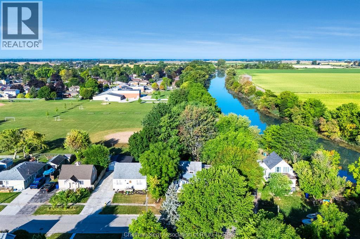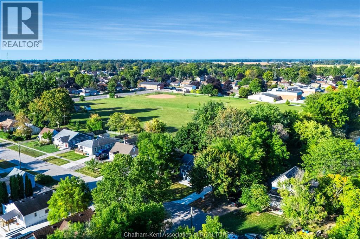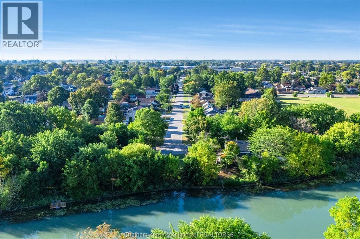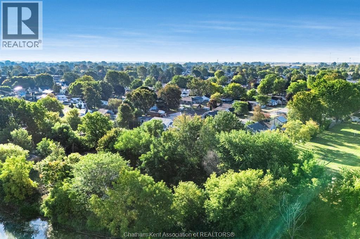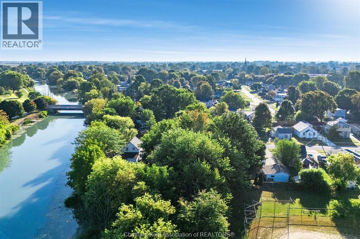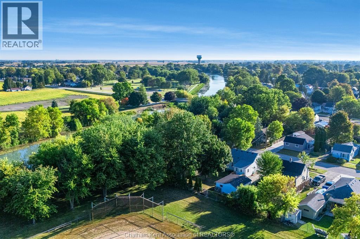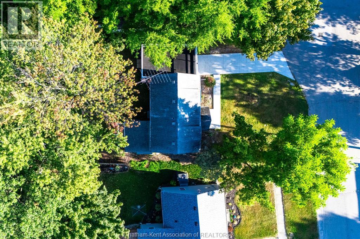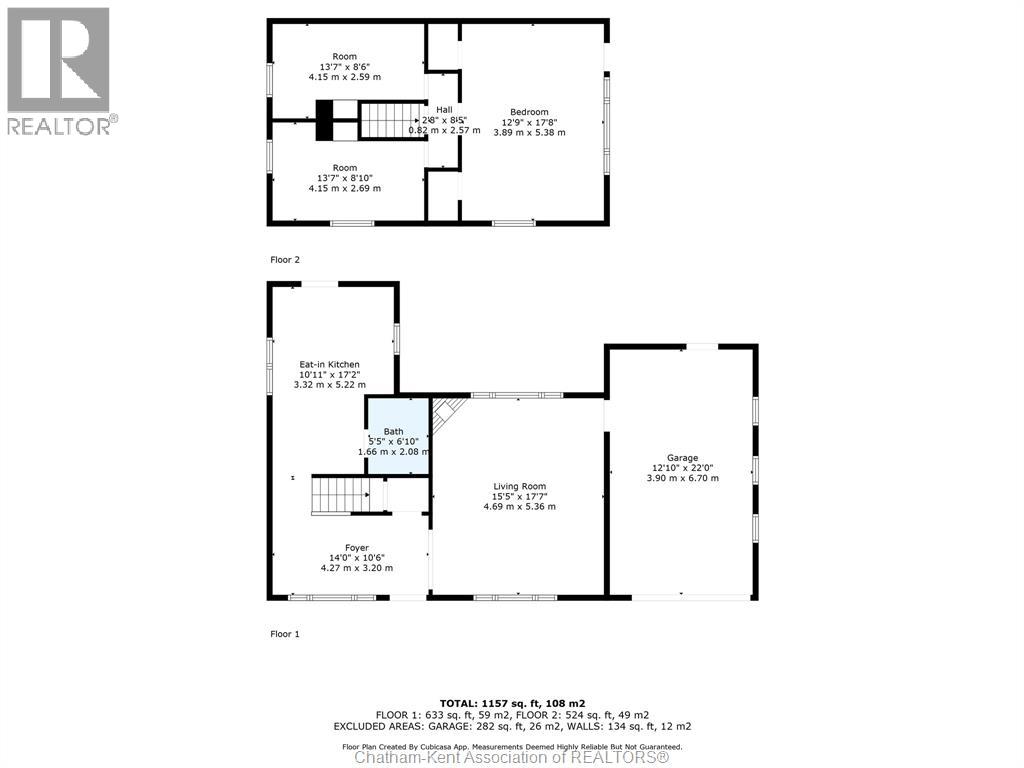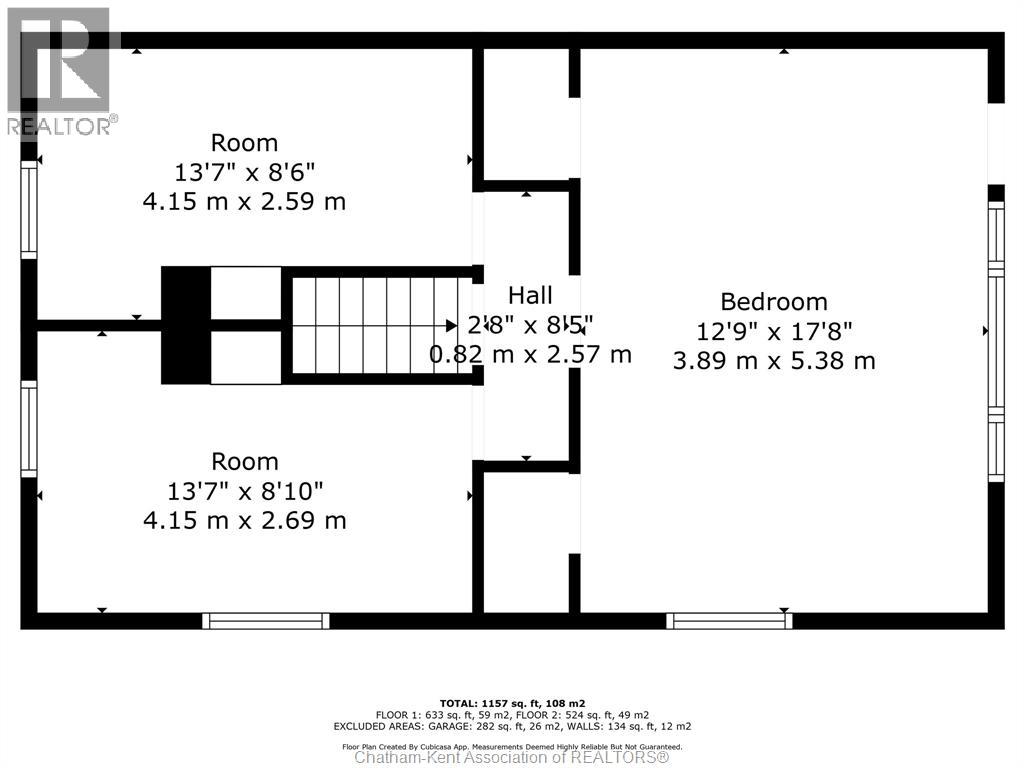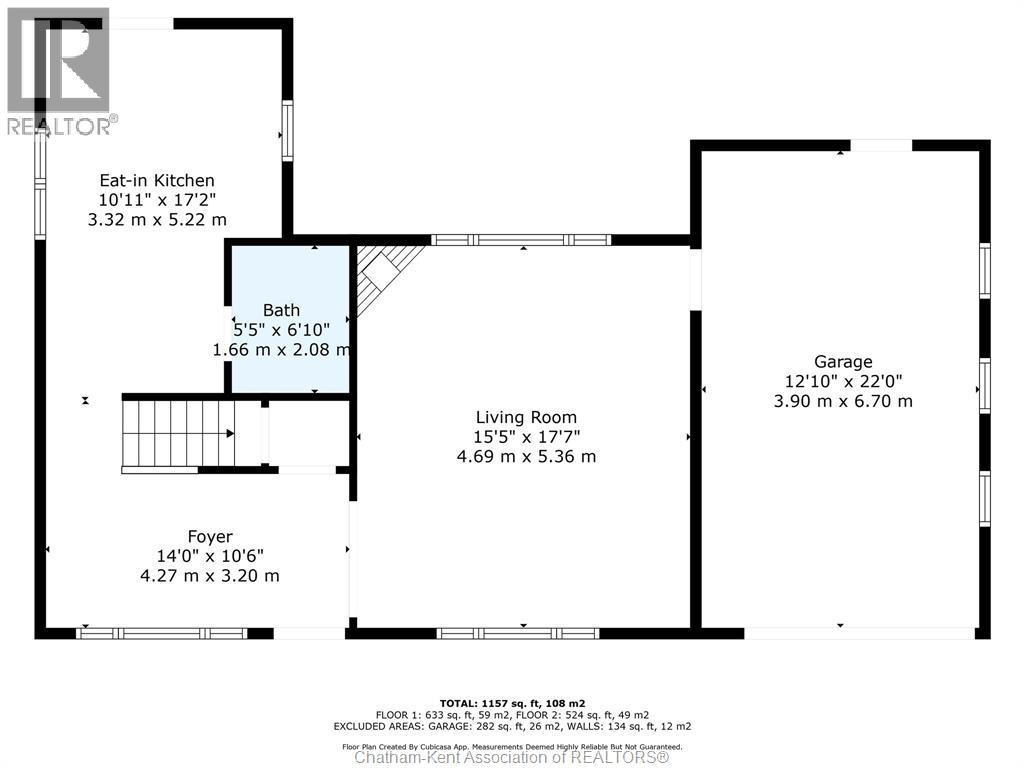121 First Street Wallaceburg, Ontario N8A 3R1
$275,000
Tucked away on a quiet dead-end street, this charming 3 bedroom, 1 bathroom home offers warmth, character, and space to grow. Step inside and you’re welcomed by a decorative stair railing that sets the tone, leading into a spacious living room filled with natural light from both the front and back. A cozy fireplace anchors the space, perfect for gathering with family and friends. Just off the living room, you’ll find a large attached garage with brand-new concrete flooring and driveway—ideal for parking, storage, or projects. Updates throughout the home include a newer roof (completed within the last 6 years) and a recently installed hot water tank, giving you comfort and confidence in the essentials. Upstairs, the primary bedroom feels like a retreat, with two closets, plenty of natural light, and a private porch overlooking the treed backyard. Two additional bedrooms offer flexibility for kids, guests, or a home office. The backyard itself is a highlight—expansive, private, and framed by mature trees. Whether you’re envisioning barbecues, play space, or a quiet retreat, this outdoor area delivers. This home blends thoughtful updates with timeless character, creating a welcoming place to make your own. (id:50886)
Property Details
| MLS® Number | 25023561 |
| Property Type | Single Family |
| Features | Single Driveway |
Building
| Bathroom Total | 1 |
| Bedrooms Above Ground | 3 |
| Bedrooms Total | 3 |
| Constructed Date | 1940 |
| Exterior Finish | Aluminum/vinyl |
| Fireplace Present | Yes |
| Fireplace Type | Insert |
| Flooring Type | Laminate |
| Foundation Type | Block |
| Heating Fuel | Natural Gas |
| Heating Type | Space Heater |
| Stories Total | 2 |
| Type | House |
Parking
| Garage |
Land
| Acreage | No |
| Size Irregular | 56 X 110.00 / 0.141 Ac |
| Size Total Text | 56 X 110.00 / 0.141 Ac|under 1/4 Acre |
| Zoning Description | R4 |
Rooms
| Level | Type | Length | Width | Dimensions |
|---|---|---|---|---|
| Second Level | Bedroom | 13 ft | 8 ft ,7 in | 13 ft x 8 ft ,7 in |
| Second Level | Bedroom | 13 ft | 8 ft ,7 in | 13 ft x 8 ft ,7 in |
| Second Level | Primary Bedroom | 17 ft | 12 ft ,10 in | 17 ft x 12 ft ,10 in |
| Main Level | 3pc Bathroom | Measurements not available | ||
| Main Level | Living Room | 17 ft | 15 ft ,8 in | 17 ft x 15 ft ,8 in |
| Main Level | Eating Area | 13 ft ,6 in | 11 ft | 13 ft ,6 in x 11 ft |
| Main Level | Kitchen | 11 ft | 17 ft ,3 in | 11 ft x 17 ft ,3 in |
https://www.realtor.ca/real-estate/28882096/121-first-street-wallaceburg
Contact Us
Contact us for more information
Jeremy Lloyd Ivany
Sales Person
931b Oxford St East
London, Ontario N5Y 3K1
(519) 649-1888
(519) 937-9111

