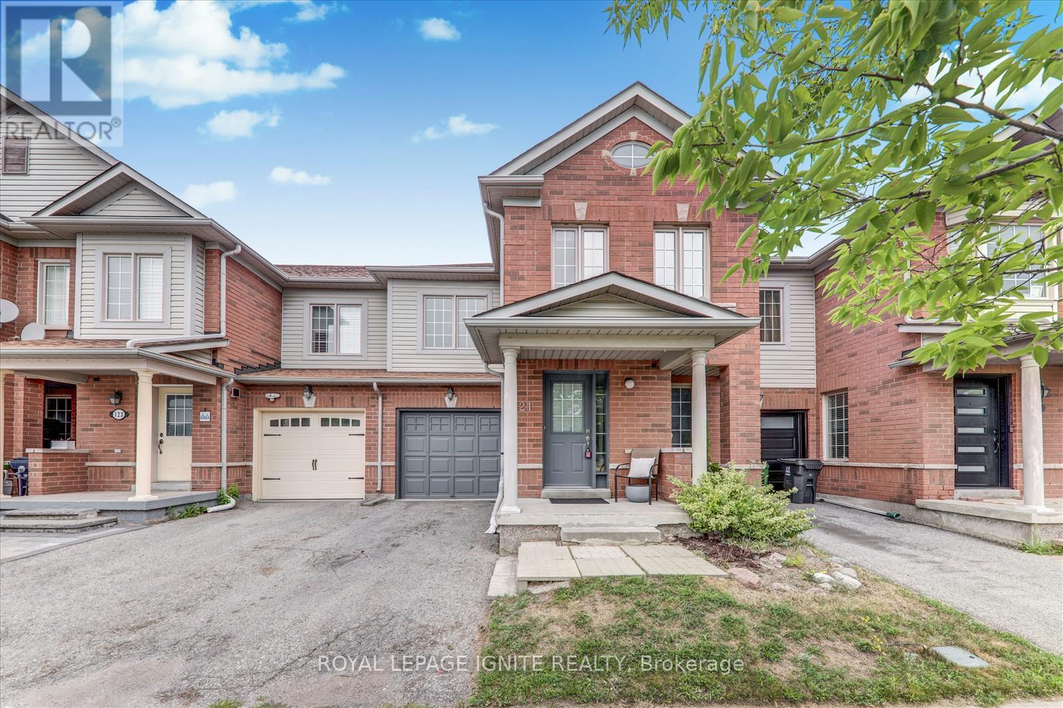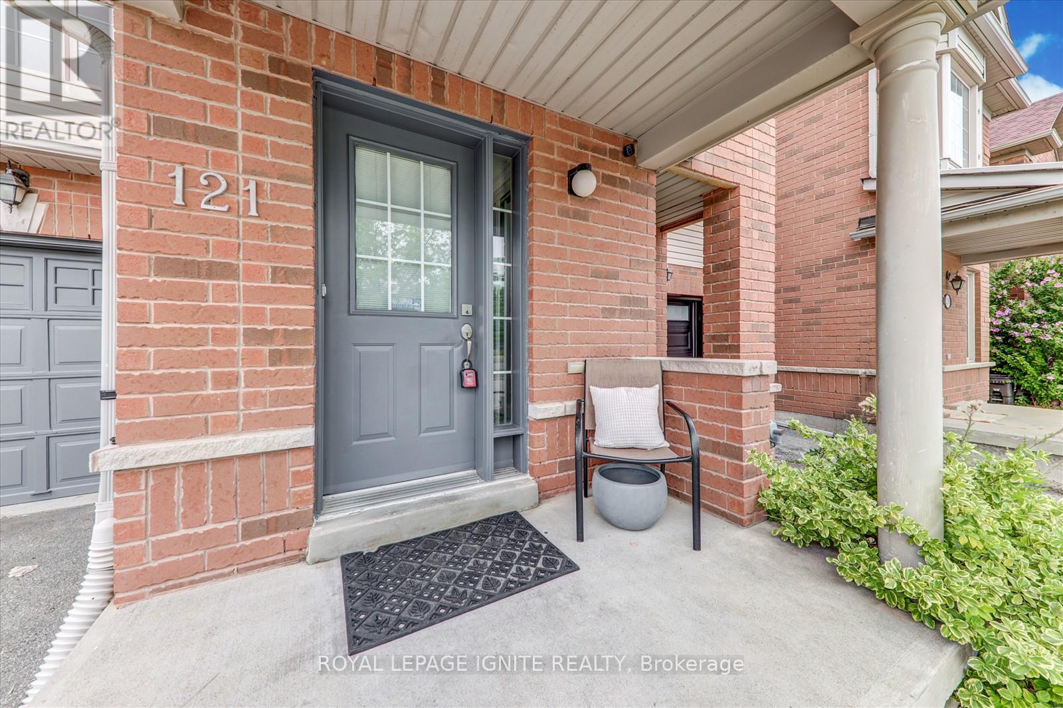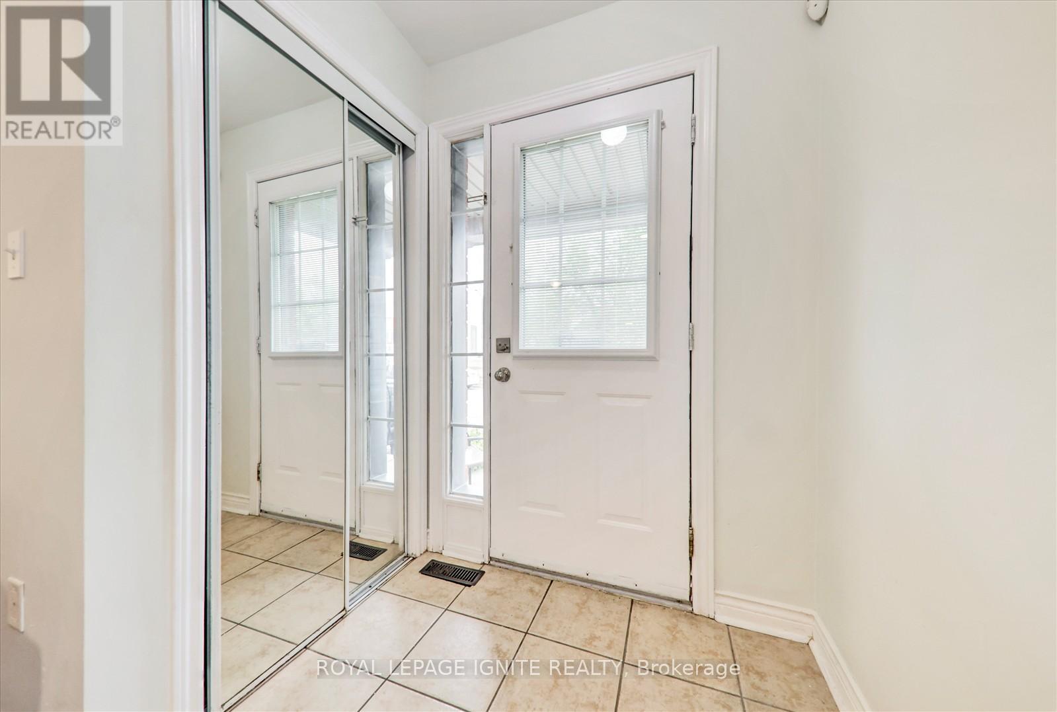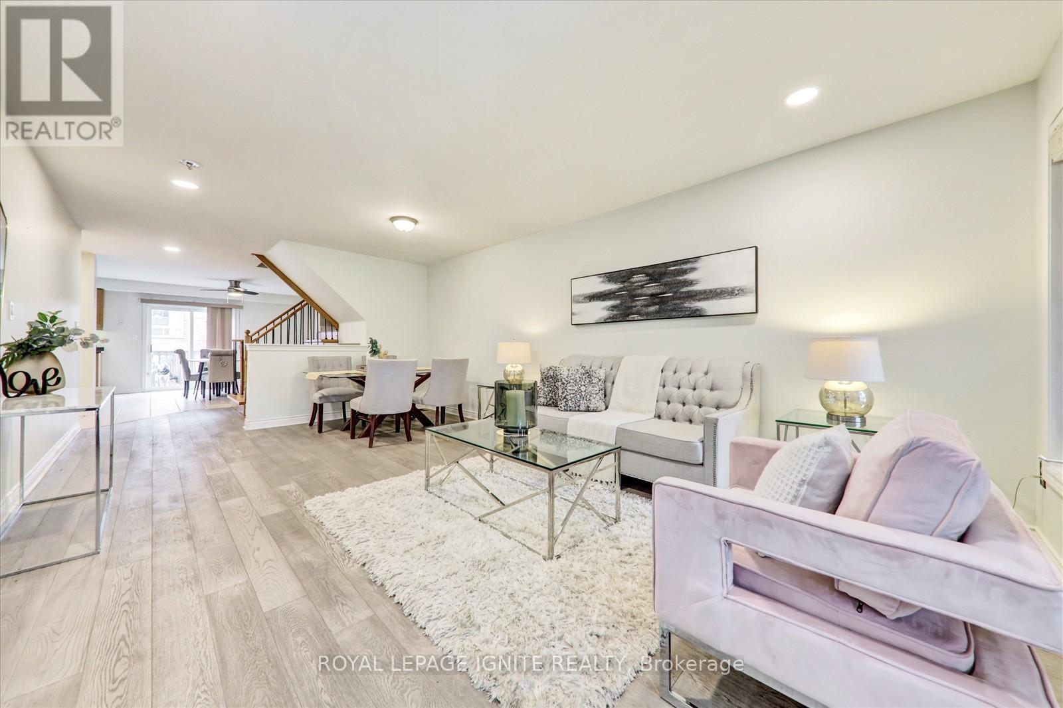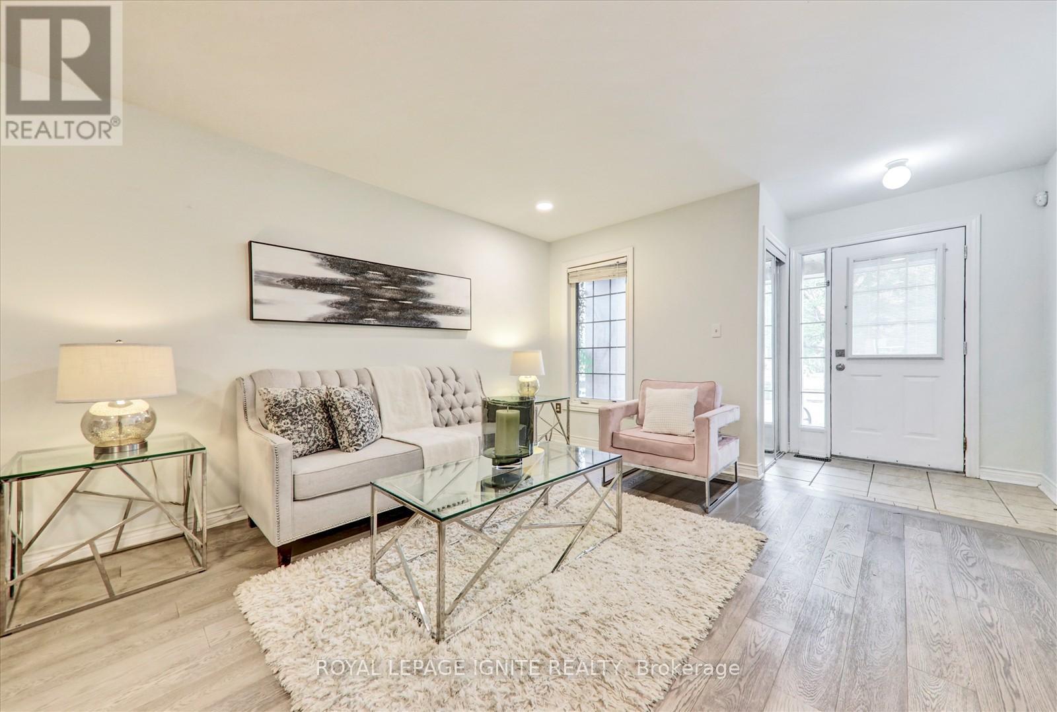121 Flycatcher Avenue Toronto, Ontario M1X 2A2
$878,800
Step inside this beautifully maintained residence and be greeted by a bright, open main floor featuring newly installed flooring (1 year ), durable, and elegant tile designed for both comfort and easy maintenance. The space is enhanced by modern pot lights and smooth ceilings (updated 1 year ago), creating a warm, inviting ambiance throughout. A newly redone staircase with upgraded iron pickets adds a touch of elegance and craftsmanship. Freshly painted walls throughout the home complete the refreshed interior. The living area seamlessly connects to a walkout door leading to a private backyard oasis, ideal for entertaining friends, enjoying family barbecues, or simply unwinding after a long day. Upstairs, discover three spacious bedrooms and a Den with beautiful hardwood floors, creating a cozy yet sophisticated atmosphere. The master bedroom serves as a true sanctuary, offering generous space, a large closet, and a luxurious 5-piece ensuite bathroom with high-end fixtures and finishes. Two additional bedrooms share a well-appointed full bathroom perfect for family members or guests. The versatile den completes the upper level, ideal for a home office, study, or creative retreat a must-have for todays modern lifestyle. This home has a 5-year-old roof and the location couldn't be better! You're just minutes away from supermarkets, beautiful parks, the Scarborough convention centre, steps from TTC bus, fast-food options, Amazon warehouse, Canada post shipping centre, and large commercial buildings. With a future condo development planned nearby, this property is poised for strong value growth. (id:50886)
Property Details
| MLS® Number | E12320292 |
| Property Type | Single Family |
| Community Name | Rouge E11 |
| Parking Space Total | 2 |
Building
| Bathroom Total | 3 |
| Bedrooms Above Ground | 3 |
| Bedrooms Below Ground | 1 |
| Bedrooms Total | 4 |
| Appliances | Dishwasher, Dryer, Stove, Washer, Refrigerator |
| Basement Development | Finished |
| Basement Type | N/a (finished) |
| Construction Style Attachment | Attached |
| Cooling Type | Central Air Conditioning |
| Exterior Finish | Aluminum Siding, Brick |
| Flooring Type | Laminate, Tile, Hardwood |
| Foundation Type | Concrete |
| Half Bath Total | 1 |
| Heating Fuel | Natural Gas |
| Heating Type | Forced Air |
| Stories Total | 2 |
| Size Interior | 1,500 - 2,000 Ft2 |
| Type | Row / Townhouse |
| Utility Water | Municipal Water |
Parking
| Attached Garage | |
| Garage |
Land
| Acreage | No |
| Sewer | Sanitary Sewer |
| Size Depth | 82 Ft |
| Size Frontage | 23 Ft ,10 In |
| Size Irregular | 23.9 X 82 Ft |
| Size Total Text | 23.9 X 82 Ft |
Rooms
| Level | Type | Length | Width | Dimensions |
|---|---|---|---|---|
| Second Level | Primary Bedroom | 4.57 m | 4.87 m | 4.57 m x 4.87 m |
| Second Level | Bedroom 2 | 3.048 m | 4.66 m | 3.048 m x 4.66 m |
| Second Level | Bedroom 3 | 3.87 m | 3.26 m | 3.87 m x 3.26 m |
| Basement | Recreational, Games Room | 8.68 m | 3.84 m | 8.68 m x 3.84 m |
| Main Level | Living Room | 3.87 m | 7.58 m | 3.87 m x 7.58 m |
| Main Level | Dining Room | 3.69 m | 7.04 m | 3.69 m x 7.04 m |
| Main Level | Kitchen | 3.69 m | 7.04 m | 3.69 m x 7.04 m |
| Main Level | Eating Area | 3.69 m | 7.04 m | 3.69 m x 7.04 m |
https://www.realtor.ca/real-estate/28680856/121-flycatcher-avenue-toronto-rouge-rouge-e11
Contact Us
Contact us for more information
Uthayan Sivarajah
Broker
(416) 301-5555
www.pyramidgroup.com/
www.facebook.com/uthayan.sivarajah
D2 - 795 Milner Avenue
Toronto, Ontario M1B 3C3
(416) 282-3333
(416) 272-3333
www.igniterealty.ca
Sivarajah Sivakumar
Broker
(416) 453-7777
www.pyramidgroup.com/
www.facebook.com/pyramidgroup.kumar/
D2 - 795 Milner Avenue
Toronto, Ontario M1B 3C3
(416) 282-3333
(416) 272-3333
www.igniterealty.ca
Sujan Sivarajah
Salesperson
(416) 302-6666
D2 - 795 Milner Avenue
Toronto, Ontario M1B 3C3
(416) 282-3333
(416) 272-3333
www.igniterealty.ca

