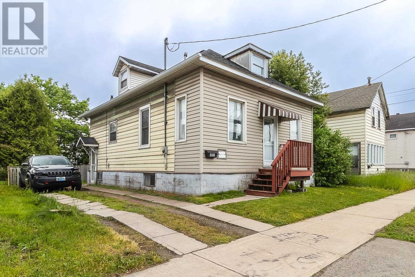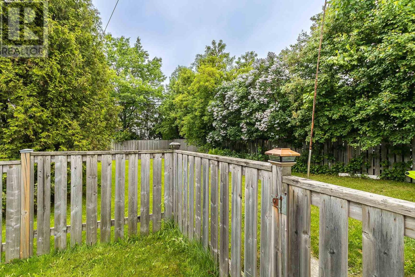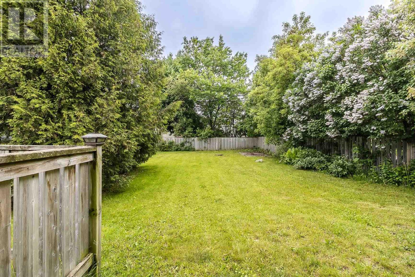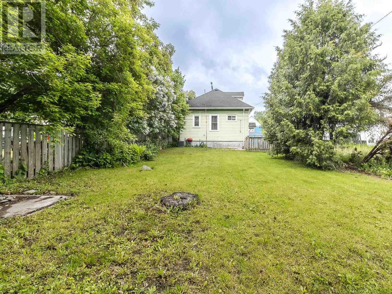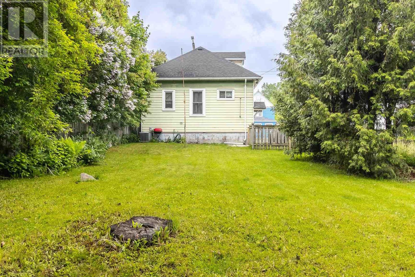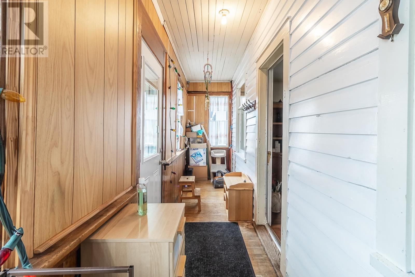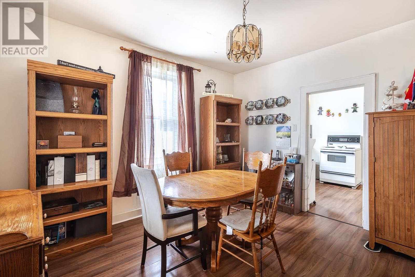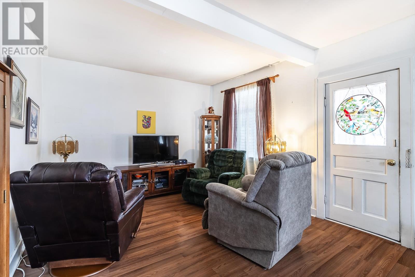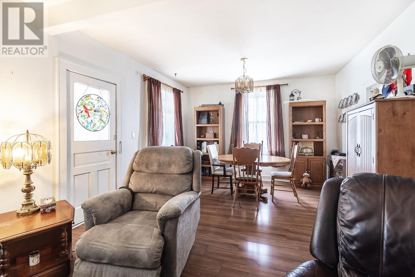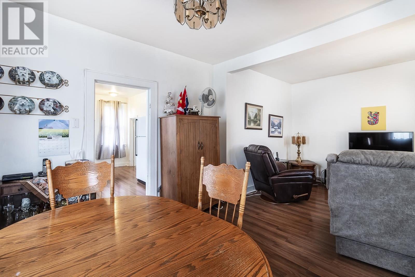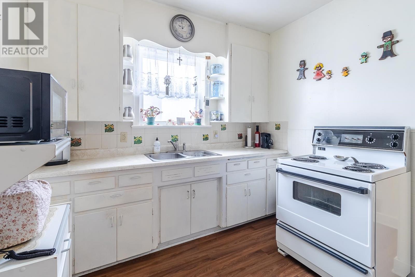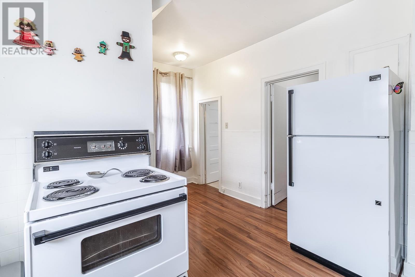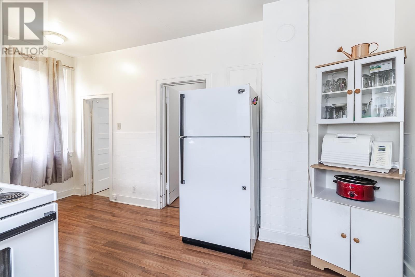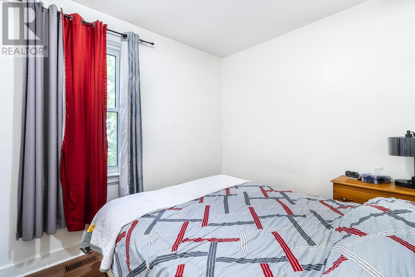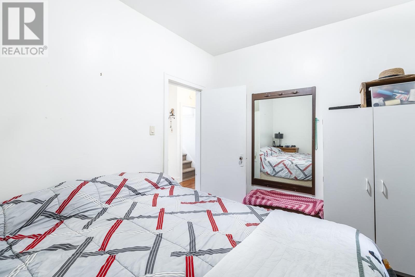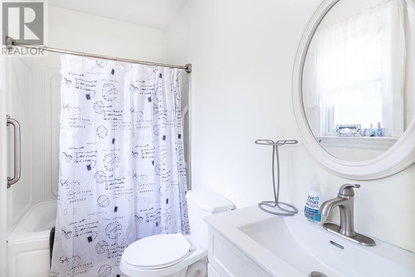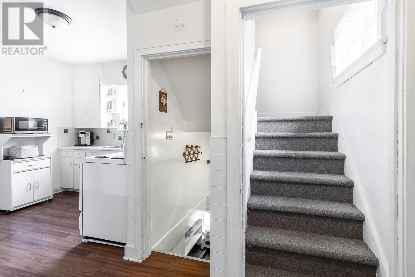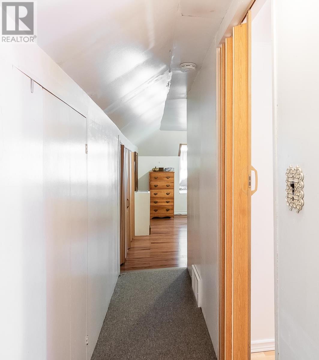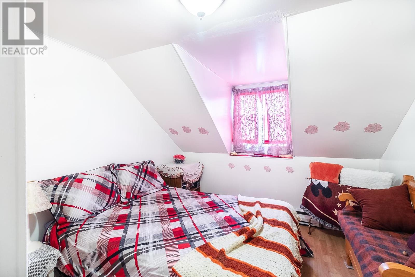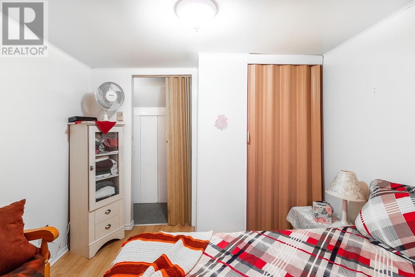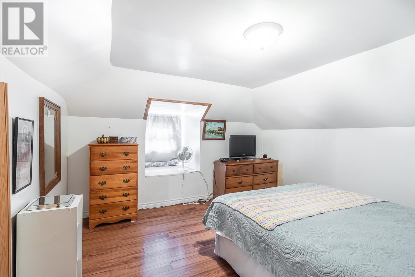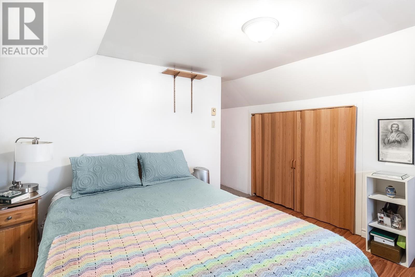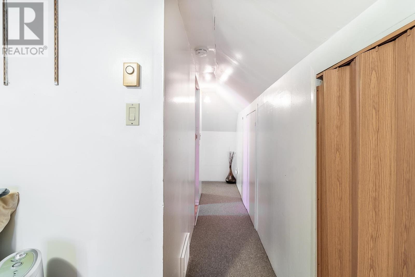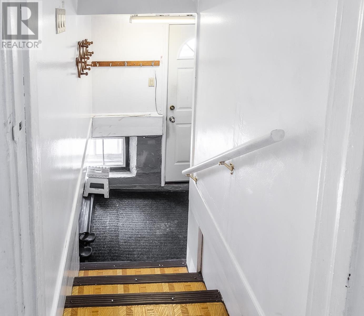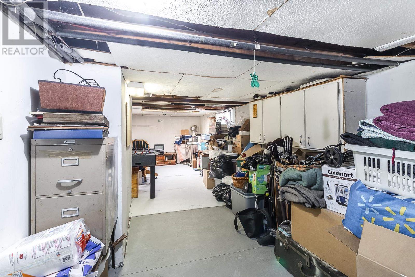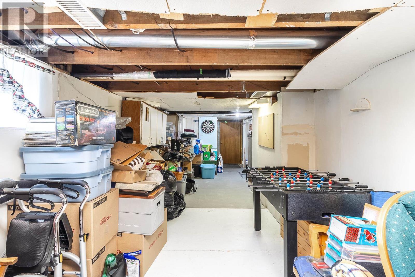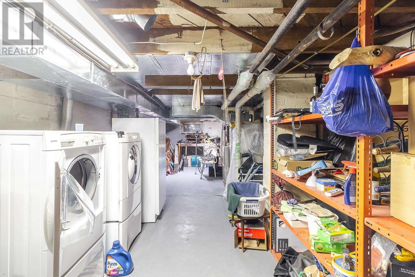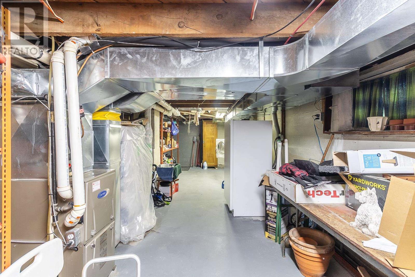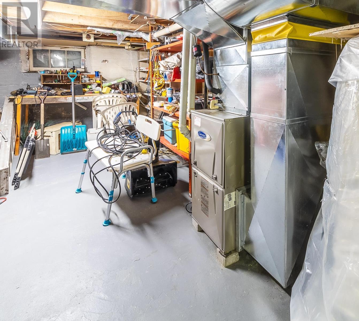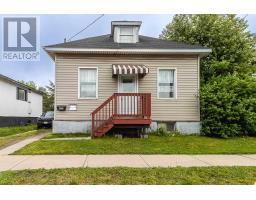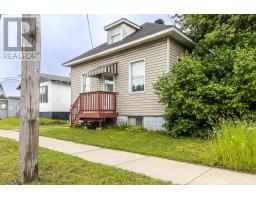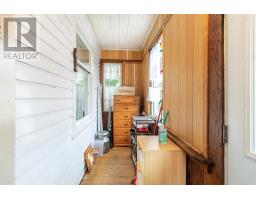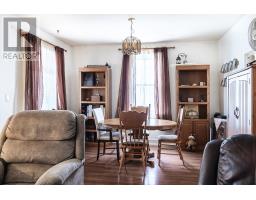121 Goulais Ave Sault Ste Marie, Ontario P6C 4Z1
$214,900
Looking for something easy on the wallet? Surprisingly larger than it looks, this solid 1.5 storey home offers over 1000 sq ft of comfortable, low-maintenance living—perfect for first-time buyers, downsizers, or investors. Enjoy the fan-favourite forced air gas heat and central air to keep you comfortable year-round. The layout features 3 bedrooms and 1 bath, plus a full dry basement with excellent potential for future development. The heated front porch is a smart bonus space—ideal for coats, shoes, and extra storage. Nearly 9-foot ceilings on the main floor, creating an open, airy feel. The living and dining areas flow together with laminate flooring and lead into a bright, functional kitchen. A main floor bedroom adds convenience, with two more bedrooms upstairs. The partly fenced backyard offers a good-sized yard for pets, play, or gardening, while a side entrance and single driveway. Great value solid home, low taxes and affordable utilities. A smart choice in today’s market! (id:50886)
Property Details
| MLS® Number | SM251470 |
| Property Type | Single Family |
| Community Name | Sault Ste Marie |
| Features | Crushed Stone Driveway |
Building
| Bathroom Total | 1 |
| Bedrooms Above Ground | 3 |
| Bedrooms Total | 3 |
| Appliances | Stove, Dryer, Window Coverings, Refrigerator, Washer |
| Basement Development | Partially Finished |
| Basement Type | Full (partially Finished) |
| Constructed Date | 1924 |
| Construction Style Attachment | Detached |
| Cooling Type | Central Air Conditioning |
| Exterior Finish | Siding |
| Foundation Type | Poured Concrete |
| Heating Fuel | Natural Gas |
| Heating Type | Forced Air |
| Stories Total | 2 |
| Size Interior | 920 Ft2 |
| Utility Water | Municipal Water |
Parking
| No Garage | |
| Gravel |
Land
| Acreage | No |
| Sewer | Sanitary Sewer |
| Size Frontage | 40.0000 |
| Size Irregular | 40 X 121.5 |
| Size Total Text | 40 X 121.5|under 1/2 Acre |
Rooms
| Level | Type | Length | Width | Dimensions |
|---|---|---|---|---|
| Second Level | Bedroom | 11.5 x 9.3 | ||
| Second Level | Bedroom | 12.4 x 11.10 | ||
| Main Level | Porch | 21.4 x 4 | ||
| Main Level | Living Room | 10.8 x 12.9 | ||
| Main Level | Dining Room | 13.2 x 9.11 | ||
| Main Level | Kitchen | 12.7 x 9.8 | ||
| Main Level | Bedroom | 9.11 x 11.5 | ||
| Main Level | Bathroom | 4pce |
https://www.realtor.ca/real-estate/28440250/121-goulais-ave-sault-ste-marie-sault-ste-marie
Contact Us
Contact us for more information
Samanda D Butkovich
Broker of Record
(705) 759-6651
www.remax-ssm-on.com/
974 Queen Street East
Sault Ste. Marie, Ontario P6A 2C5
(705) 759-0700
(705) 759-6651
www.remax-ssm-on.com/


