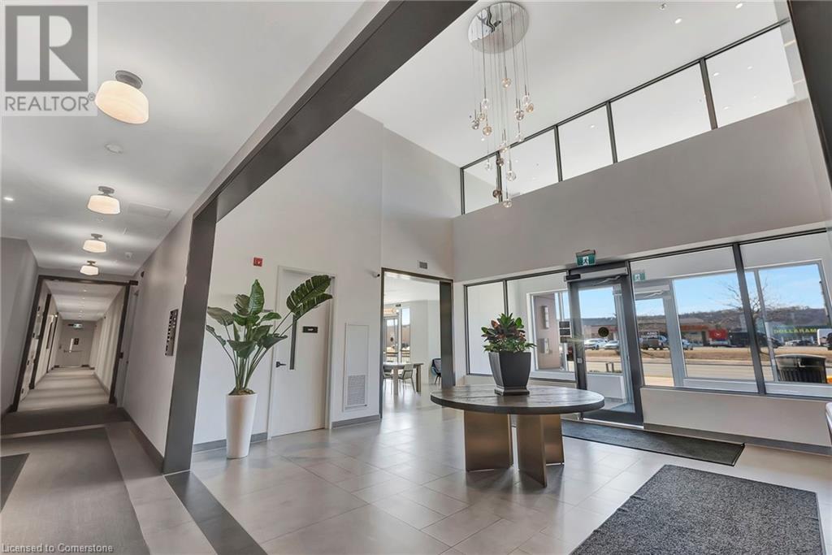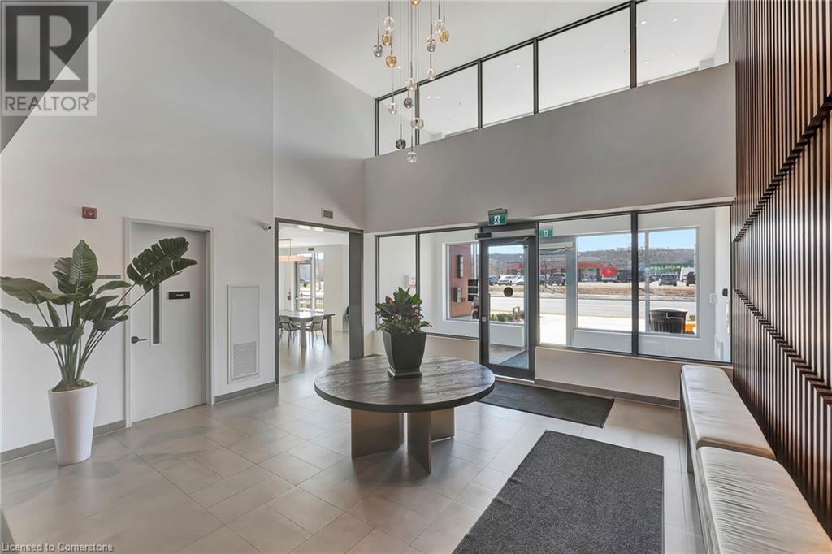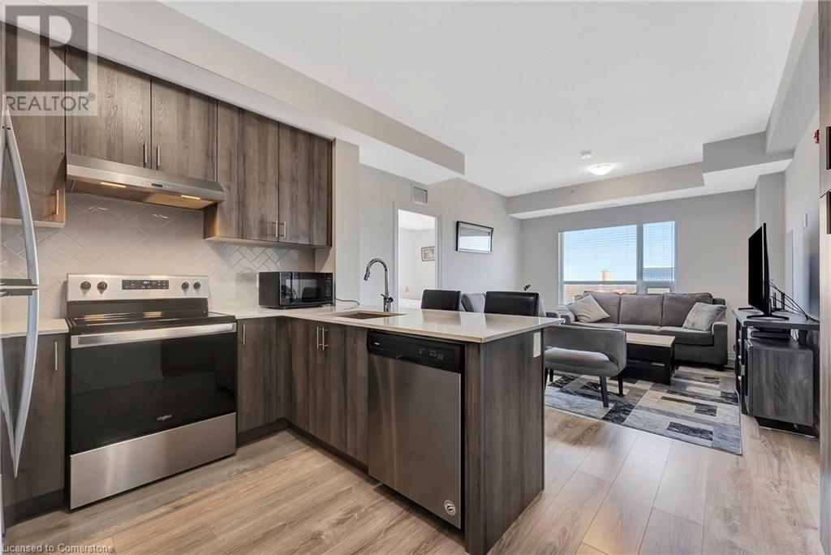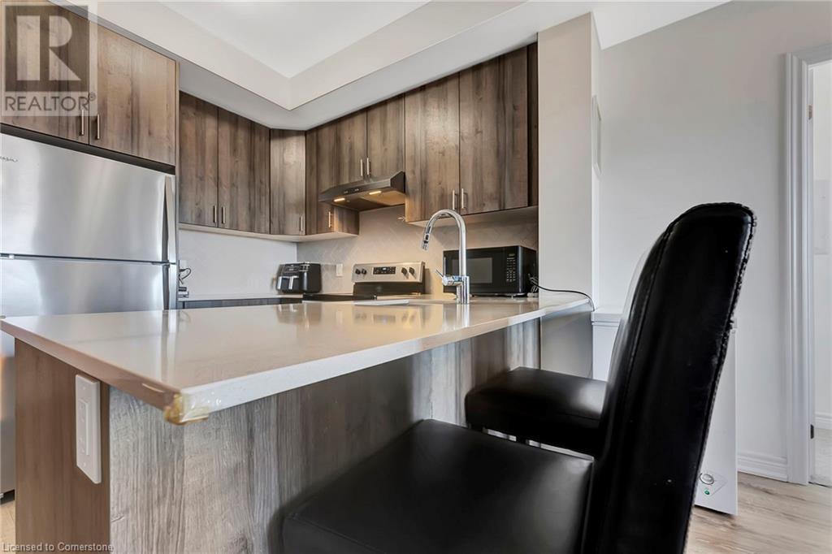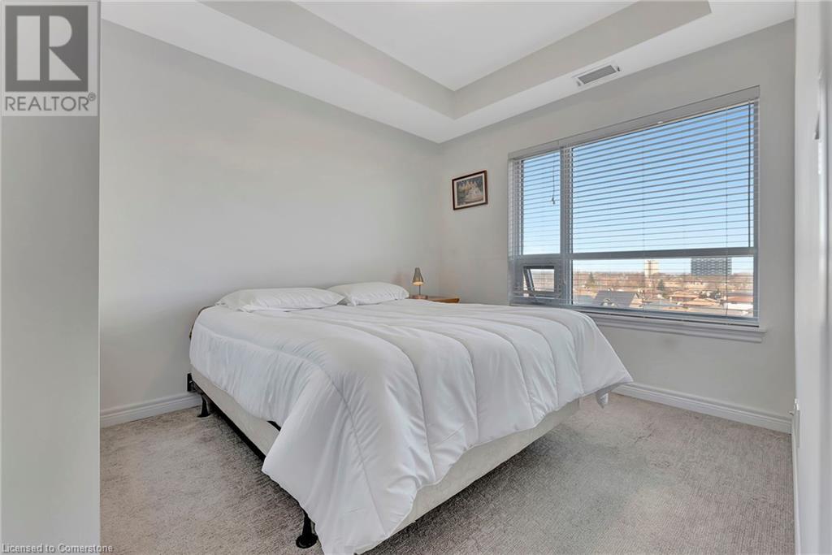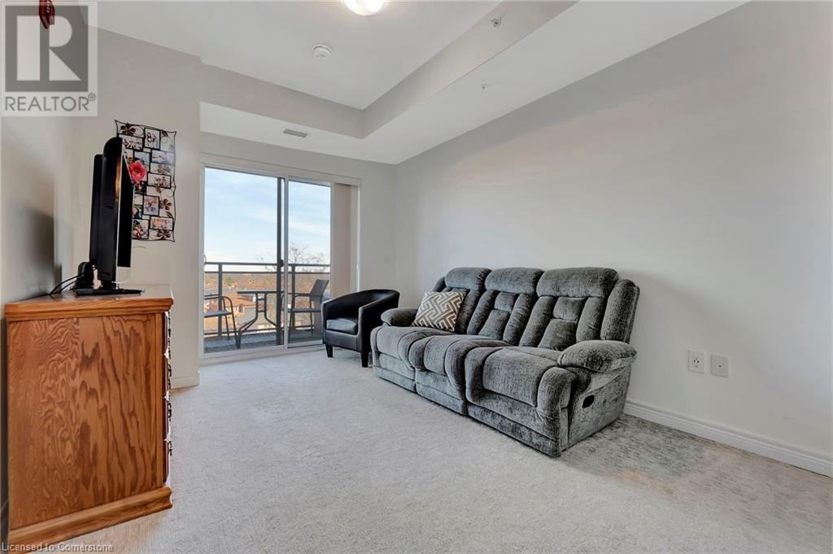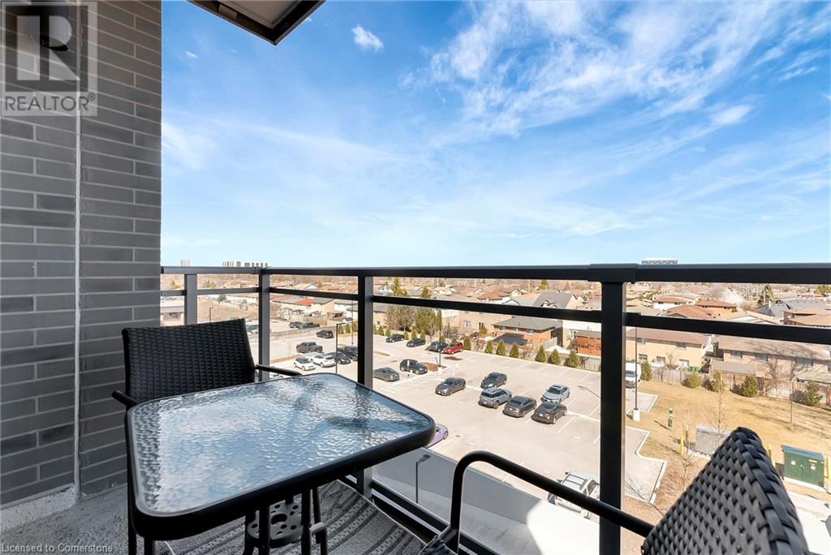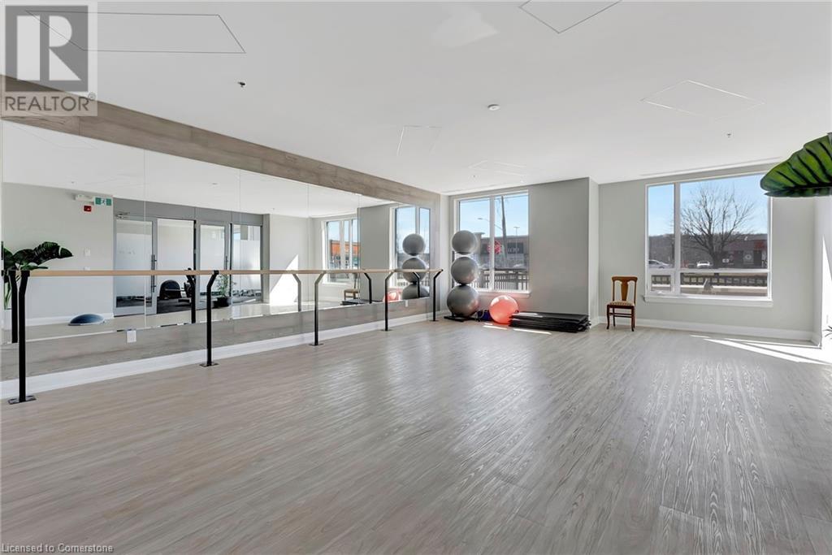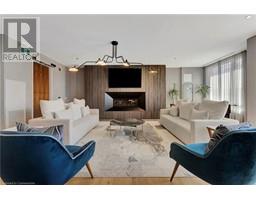121 Highway 8 Unit# 504 Hamilton, Ontario L8G 0A3
$499,000Maintenance, Insurance, Property Management, Parking
$530.88 Monthly
Maintenance, Insurance, Property Management, Parking
$530.88 MonthlyExperience luxurious living in the heart of Stoney Creek at the Casa Di Torre condo building, offering style, elegance, and modern convenience. This stunning 805 sq.ft. 2-bedroom, 2-bathroom unit features an open-concept design that flows seamlessly from the kitchen to the dining and living areas, leading to a private North facing balcony perfect for relaxation. The building boasts a wide range of amenities, including a fitness and yoga studio, party room, visitor parking, and a breathtaking rooftop terrace and garden. BBQs are permitted, making this an ideal space for entertaining. (Parking space owned # 162 and Locker Owned #52). Located in a prime Stoney Creek location, you’re just a short walk to shopping, public transit, and places of worship, providing exceptional convenience. Don’t miss out on this opportunity to live in this upscale community (id:50886)
Property Details
| MLS® Number | 40706676 |
| Property Type | Single Family |
| Amenities Near By | Public Transit, Schools, Shopping |
| Equipment Type | Water Heater |
| Features | Balcony |
| Parking Space Total | 1 |
| Rental Equipment Type | Water Heater |
| Storage Type | Locker |
Building
| Bathroom Total | 2 |
| Bedrooms Above Ground | 2 |
| Bedrooms Total | 2 |
| Amenities | Exercise Centre, Party Room |
| Appliances | Dishwasher, Dryer, Refrigerator, Stove, Washer, Window Coverings |
| Basement Type | None |
| Construction Style Attachment | Attached |
| Cooling Type | Central Air Conditioning |
| Exterior Finish | Brick |
| Heating Fuel | Electric |
| Heating Type | Forced Air, Heat Pump |
| Stories Total | 1 |
| Size Interior | 805 Ft2 |
| Type | Apartment |
| Utility Water | Municipal Water |
Parking
| Attached Garage | |
| Visitor Parking |
Land
| Acreage | No |
| Land Amenities | Public Transit, Schools, Shopping |
| Sewer | Municipal Sewage System |
| Size Total Text | Unknown |
| Zoning Description | C-3 |
Rooms
| Level | Type | Length | Width | Dimensions |
|---|---|---|---|---|
| Main Level | Laundry Room | Measurements not available | ||
| Main Level | Bedroom | 9'4'' x 10'0'' | ||
| Main Level | 3pc Bathroom | Measurements not available | ||
| Main Level | Primary Bedroom | 10'0'' x 13'0'' | ||
| Main Level | 4pc Bathroom | Measurements not available | ||
| Main Level | Living Room/dining Room | 11'6'' x 14'6'' | ||
| Main Level | Kitchen | 9'9'' x 10'11'' |
https://www.realtor.ca/real-estate/28043768/121-highway-8-unit-504-hamilton
Contact Us
Contact us for more information
Rosemary E. Ferroni
Salesperson
3185 Harvester Rd., Unit #1a
Burlington, Ontario L7N 3N8
(905) 335-8808




