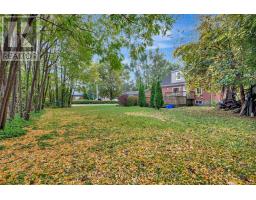121 King Street E Hamilton, Ontario L8G 1L2
3 Bedroom
2 Bathroom
699.9943 - 1099.9909 sqft
Central Air Conditioning
Forced Air
$1,499,900
Great opportunity and potential for investor or builder, located in the heart of Stoney Creek. Close to all amenities. 1.5 storey home situated on large L shaped lot with possible rear lot severance. Renovate the existing home or divide into 2 large lots. (id:50886)
Property Details
| MLS® Number | X9769183 |
| Property Type | Single Family |
| Community Name | Stoney Creek |
| ParkingSpaceTotal | 3 |
Building
| BathroomTotal | 2 |
| BedroomsAboveGround | 3 |
| BedroomsTotal | 3 |
| Appliances | Dryer, Refrigerator, Stove, Washer |
| BasementDevelopment | Unfinished |
| BasementType | Full (unfinished) |
| ConstructionStyleAttachment | Detached |
| CoolingType | Central Air Conditioning |
| ExteriorFinish | Brick |
| FoundationType | Block |
| HalfBathTotal | 1 |
| HeatingFuel | Natural Gas |
| HeatingType | Forced Air |
| StoriesTotal | 2 |
| SizeInterior | 699.9943 - 1099.9909 Sqft |
| Type | House |
| UtilityWater | Municipal Water |
Parking
| Detached Garage |
Land
| Acreage | No |
| Sewer | Sanitary Sewer |
| SizeDepth | 142 Ft ,7 In |
| SizeFrontage | 77 Ft ,9 In |
| SizeIrregular | 77.8 X 142.6 Ft |
| SizeTotalText | 77.8 X 142.6 Ft |
| ZoningDescription | R1 |
Rooms
| Level | Type | Length | Width | Dimensions |
|---|---|---|---|---|
| Second Level | Bedroom | 4.27 m | 3.35 m | 4.27 m x 3.35 m |
| Second Level | Bedroom | 3.71 m | 3 m | 3.71 m x 3 m |
| Second Level | Bathroom | 2.44 m | 1.96 m | 2.44 m x 1.96 m |
| Basement | Laundry Room | 3.35 m | 3.05 m | 3.35 m x 3.05 m |
| Basement | Utility Room | 3.05 m | 3.35 m | 3.05 m x 3.35 m |
| Main Level | Living Room | 3.86 m | 4.98 m | 3.86 m x 4.98 m |
| Main Level | Kitchen | 4.17 m | 3.51 m | 4.17 m x 3.51 m |
| Main Level | Bedroom | 3.12 m | 2.44 m | 3.12 m x 2.44 m |
| Main Level | Bathroom | 1.17 m | 1.88 m | 1.17 m x 1.88 m |
https://www.realtor.ca/real-estate/27597059/121-king-street-e-hamilton-stoney-creek-stoney-creek
Interested?
Contact us for more information
Massimo Giuseppe Iudica
Salesperson
Royal LePage State Realty
987 Rymal Rd Unit 100
Hamilton, Ontario L8W 3M2
987 Rymal Rd Unit 100
Hamilton, Ontario L8W 3M2

































































