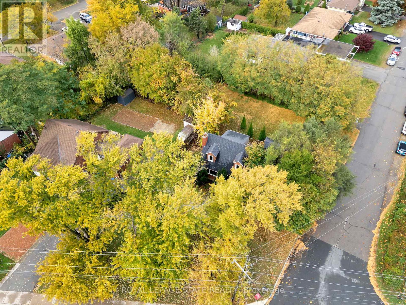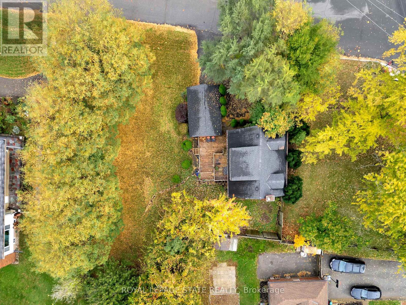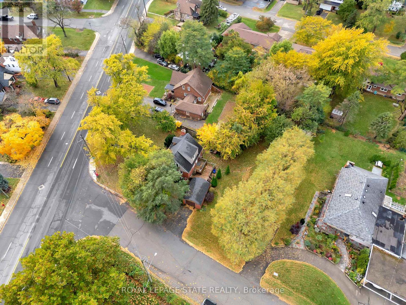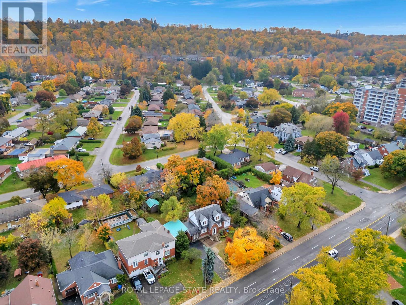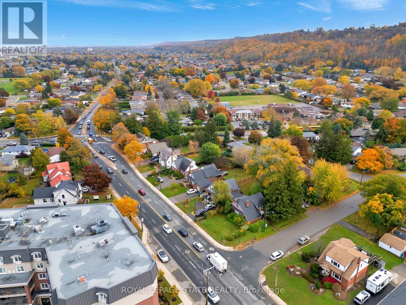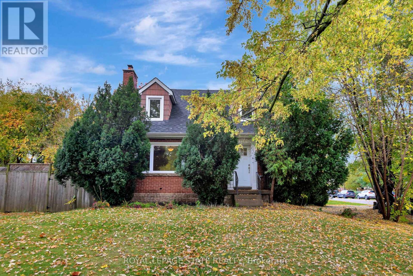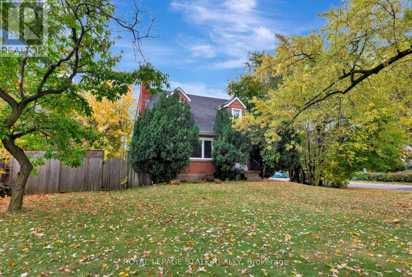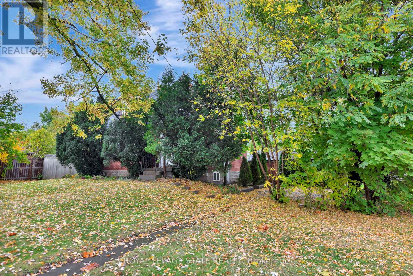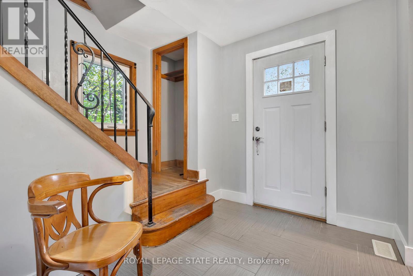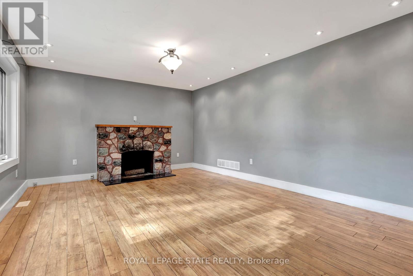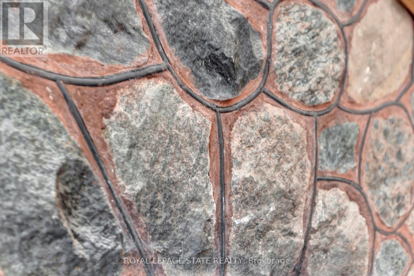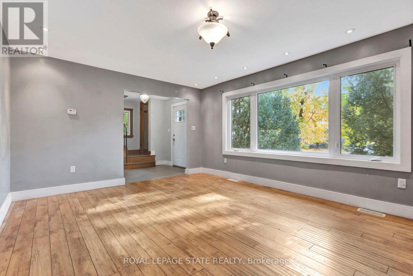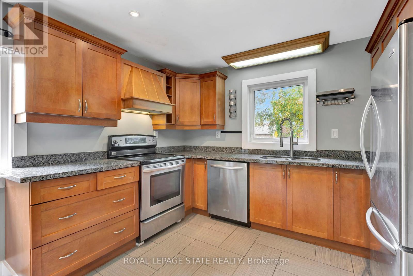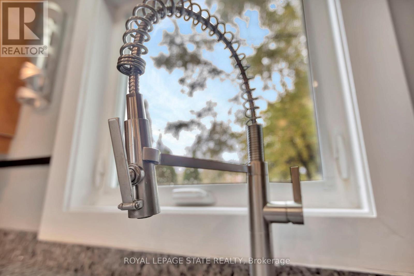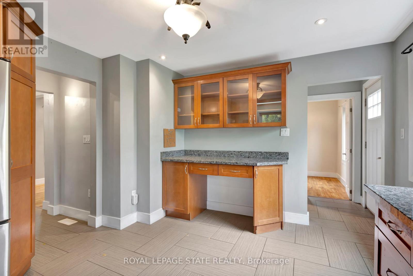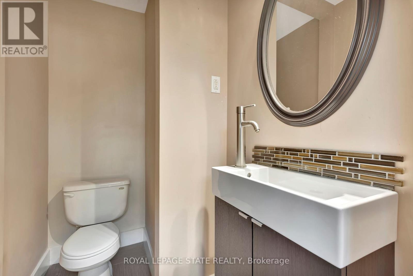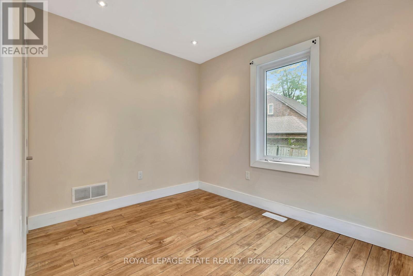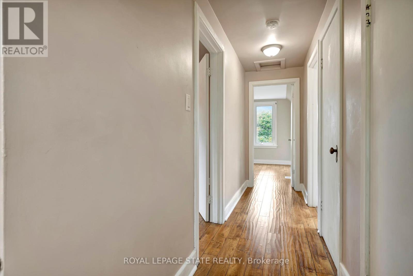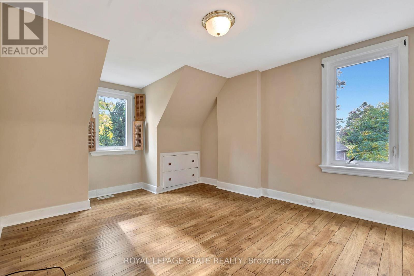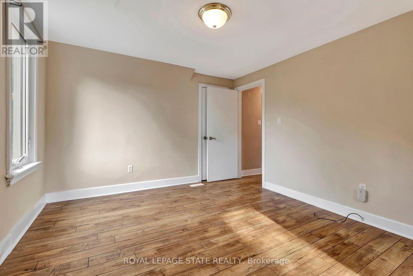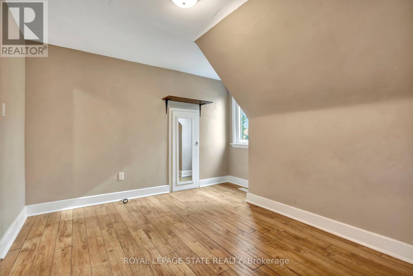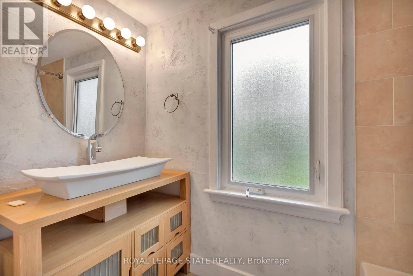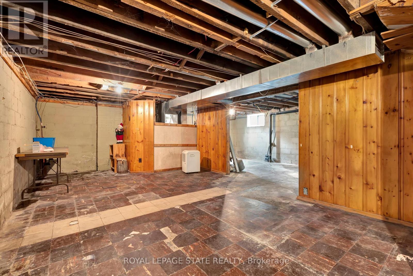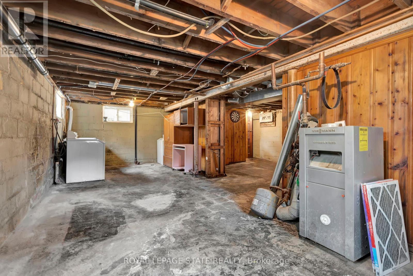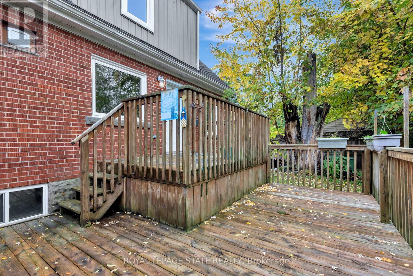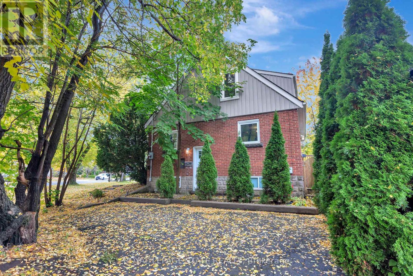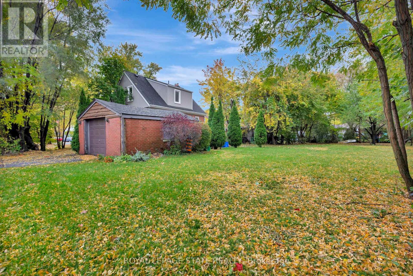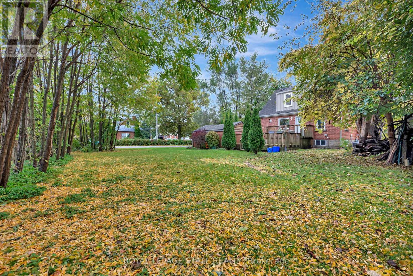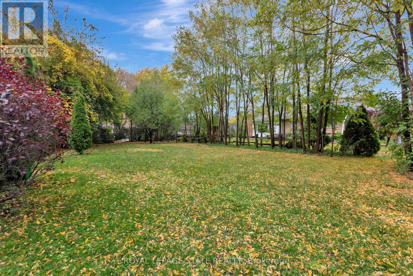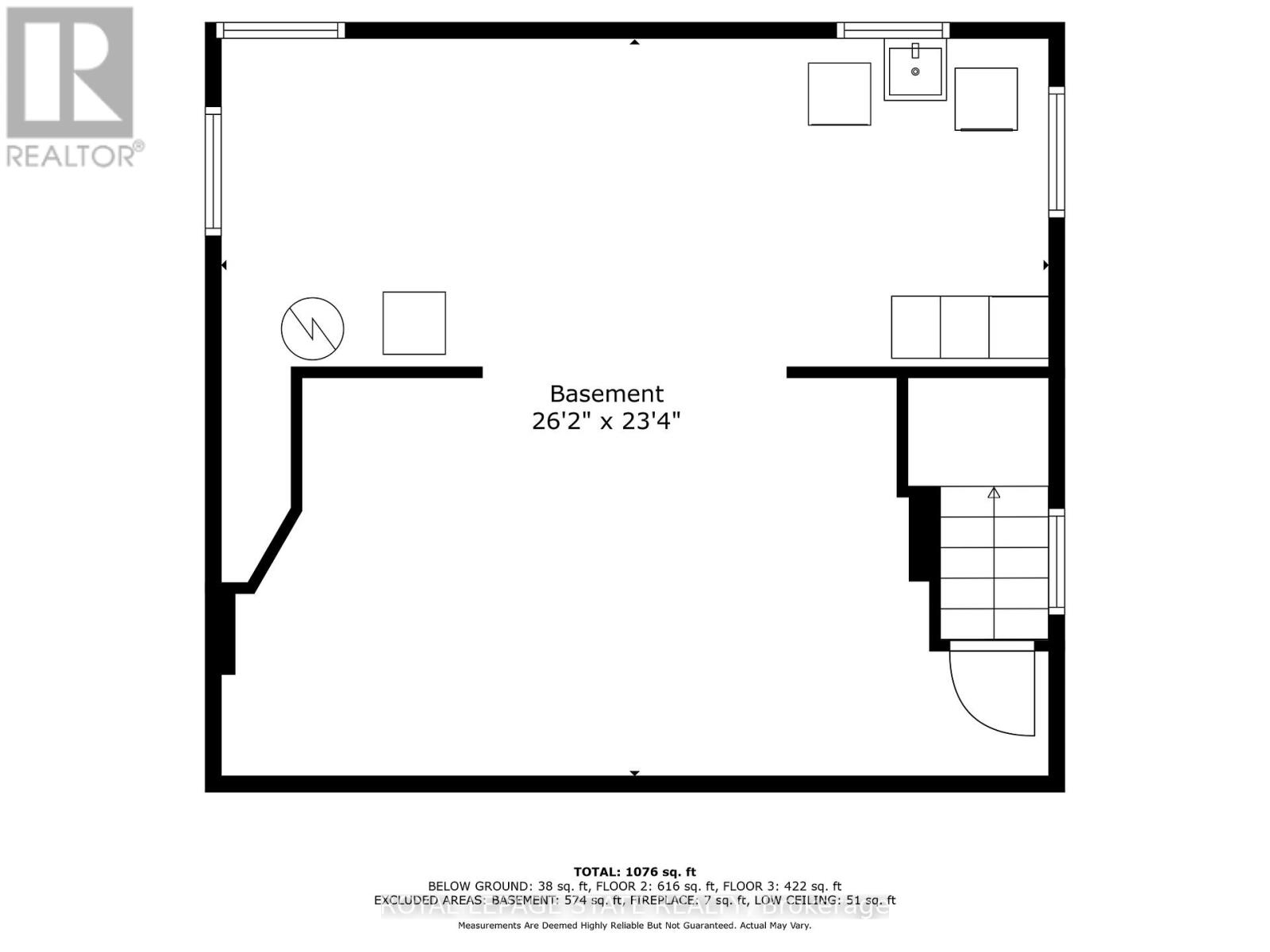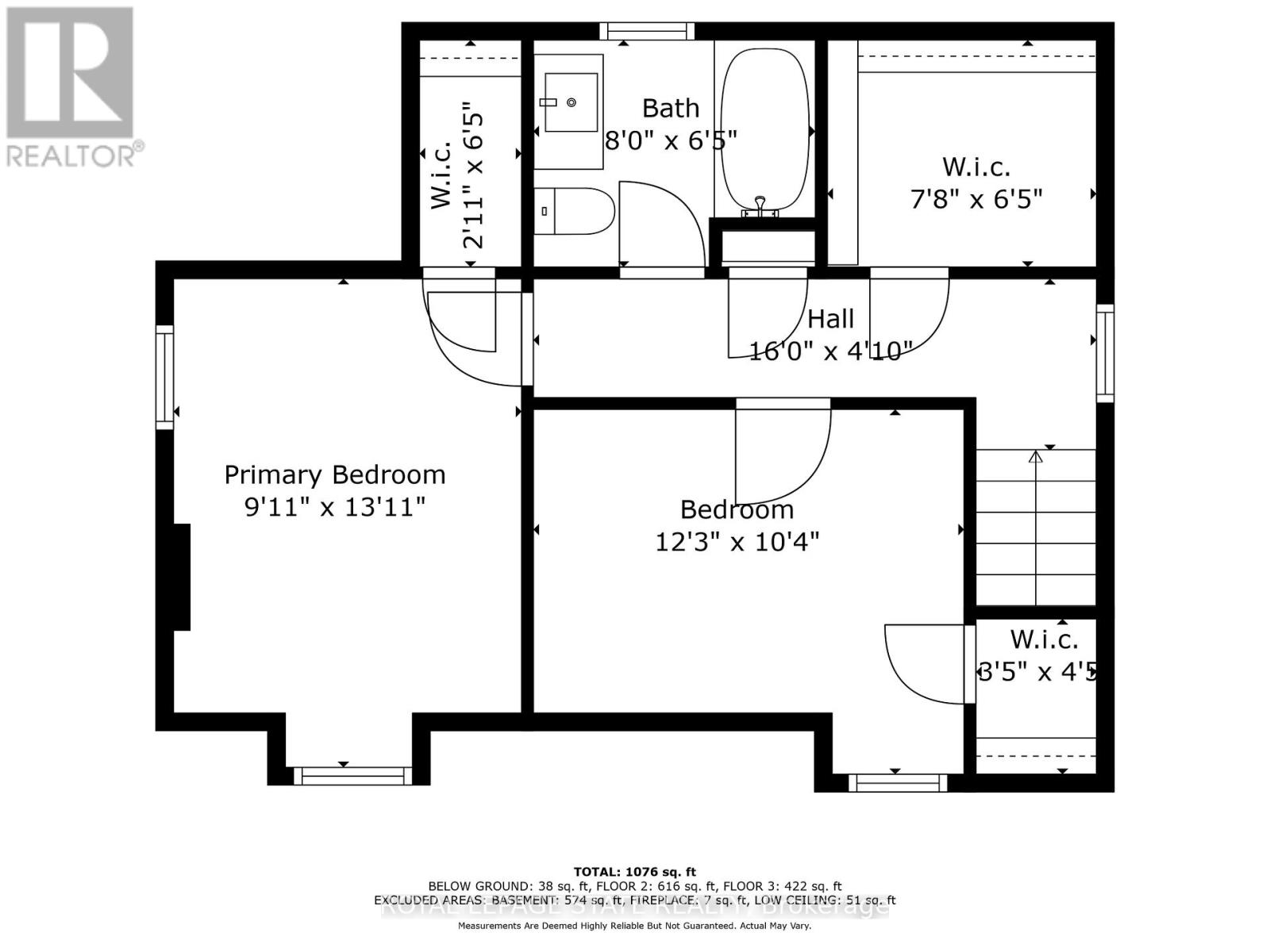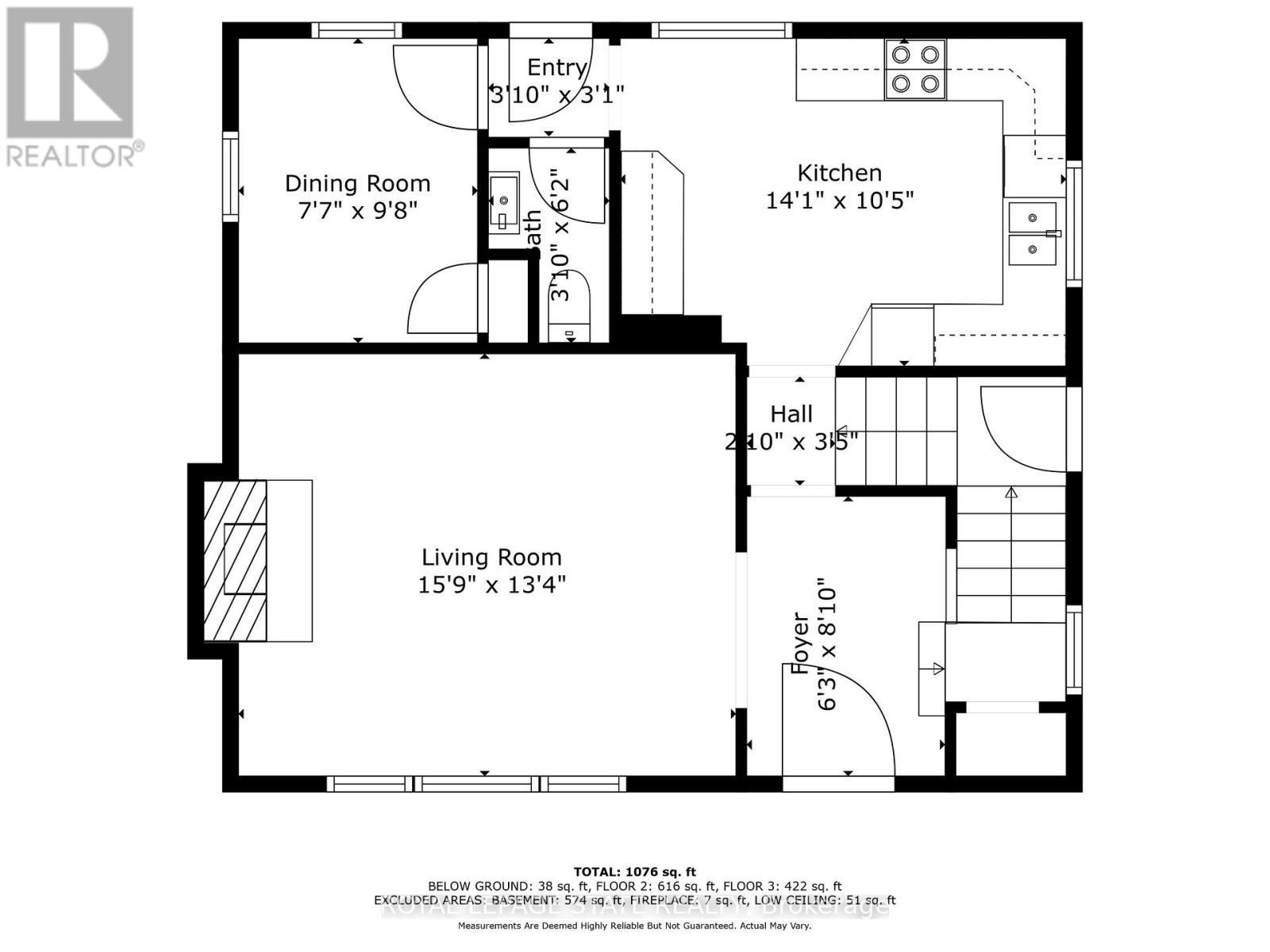121 King Street E Hamilton, Ontario L8G 1L2
3 Bedroom
2 Bathroom
700 - 1,100 ft2
Central Air Conditioning
Forced Air
$1,399,900
Great opportunity and potential for investor or builder, located in the heart of Stoney Creek. Close to all amenities. 1.5 storey home situated on large L-shaped lot with possible rear lot severance. Renovate the existing home or divide into 2 larger lots. Buyer to do there own due-diligence. (id:50886)
Property Details
| MLS® Number | X12442913 |
| Property Type | Single Family |
| Community Name | Stoney Creek |
| Equipment Type | Water Heater |
| Features | Irregular Lot Size |
| Parking Space Total | 3 |
| Rental Equipment Type | Water Heater |
Building
| Bathroom Total | 2 |
| Bedrooms Above Ground | 3 |
| Bedrooms Total | 3 |
| Age | 51 To 99 Years |
| Appliances | Water Heater |
| Basement Development | Unfinished |
| Basement Type | Full (unfinished) |
| Construction Style Attachment | Detached |
| Cooling Type | Central Air Conditioning |
| Exterior Finish | Brick |
| Foundation Type | Block |
| Half Bath Total | 1 |
| Heating Fuel | Natural Gas |
| Heating Type | Forced Air |
| Stories Total | 2 |
| Size Interior | 700 - 1,100 Ft2 |
| Type | House |
| Utility Water | Municipal Water |
Parking
| Garage |
Land
| Acreage | No |
| Sewer | Sanitary Sewer |
| Size Depth | 142 Ft ,7 In |
| Size Frontage | 77 Ft ,4 In |
| Size Irregular | 77.4 X 142.6 Ft |
| Size Total Text | 77.4 X 142.6 Ft |
| Zoning Description | R1 |
Rooms
| Level | Type | Length | Width | Dimensions |
|---|---|---|---|---|
| Second Level | Bedroom | 4.27 m | 3.35 m | 4.27 m x 3.35 m |
| Second Level | Bedroom | 3.71 m | 3 m | 3.71 m x 3 m |
| Second Level | Bathroom | 2.44 m | 1.96 m | 2.44 m x 1.96 m |
| Basement | Laundry Room | 3.35 m | 3.05 m | 3.35 m x 3.05 m |
| Basement | Utility Room | 3.05 m | 3.35 m | 3.05 m x 3.35 m |
| Main Level | Living Room | 3.86 m | 4.98 m | 3.86 m x 4.98 m |
| Main Level | Kitchen | 4.17 m | 3.51 m | 4.17 m x 3.51 m |
| Main Level | Bedroom | 3.12 m | 2.44 m | 3.12 m x 2.44 m |
| Main Level | Bathroom | 1.17 m | 1.88 m | 1.17 m x 1.88 m |
https://www.realtor.ca/real-estate/28947708/121-king-street-e-hamilton-stoney-creek-stoney-creek
Contact Us
Contact us for more information
Massimo Giuseppe Iudica
Salesperson
Royal LePage State Realty
987 Rymal Rd Unit 100
Hamilton, Ontario L8W 3M2
987 Rymal Rd Unit 100
Hamilton, Ontario L8W 3M2
(905) 574-4600
(905) 574-4345
www.royallepagestate.ca/

