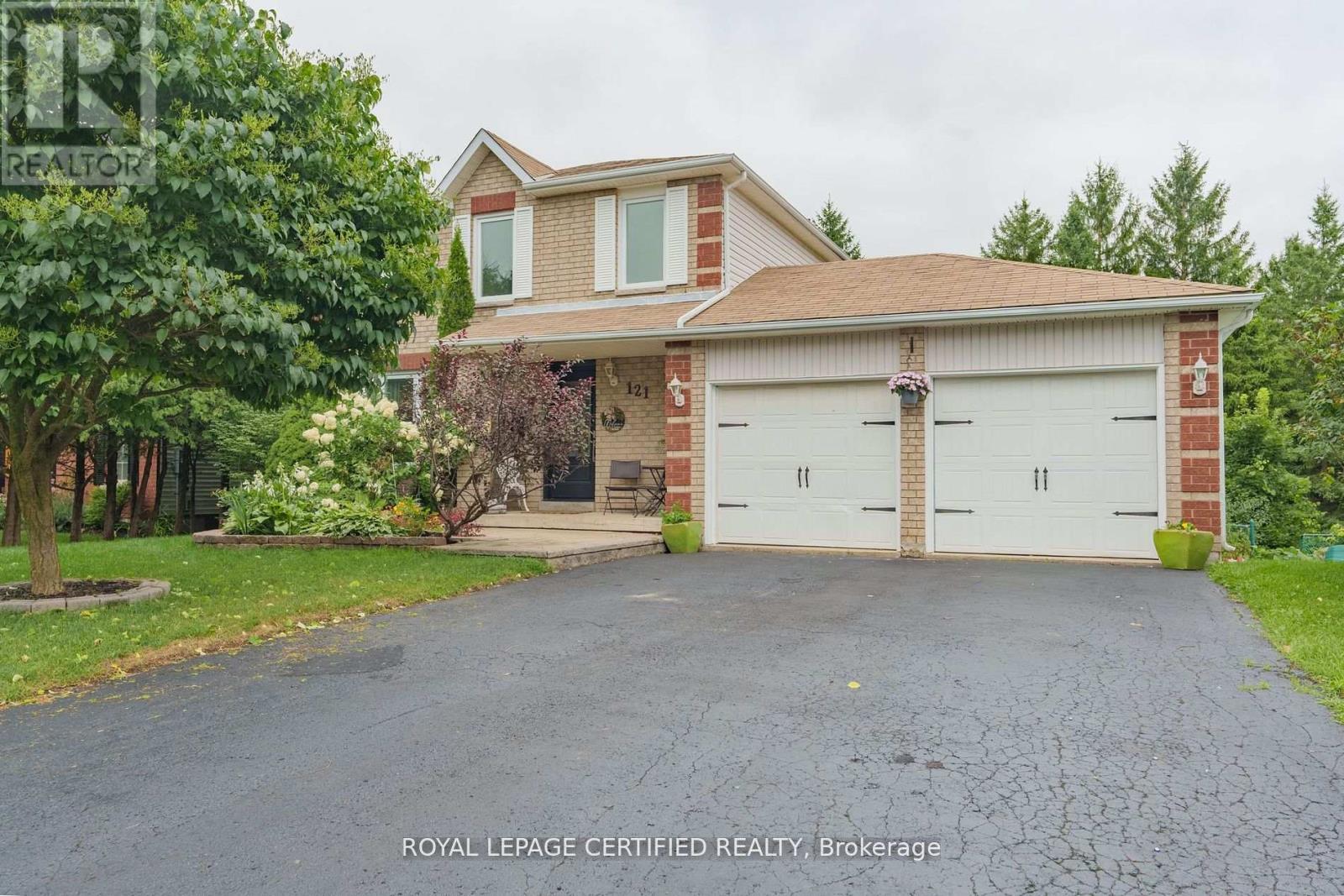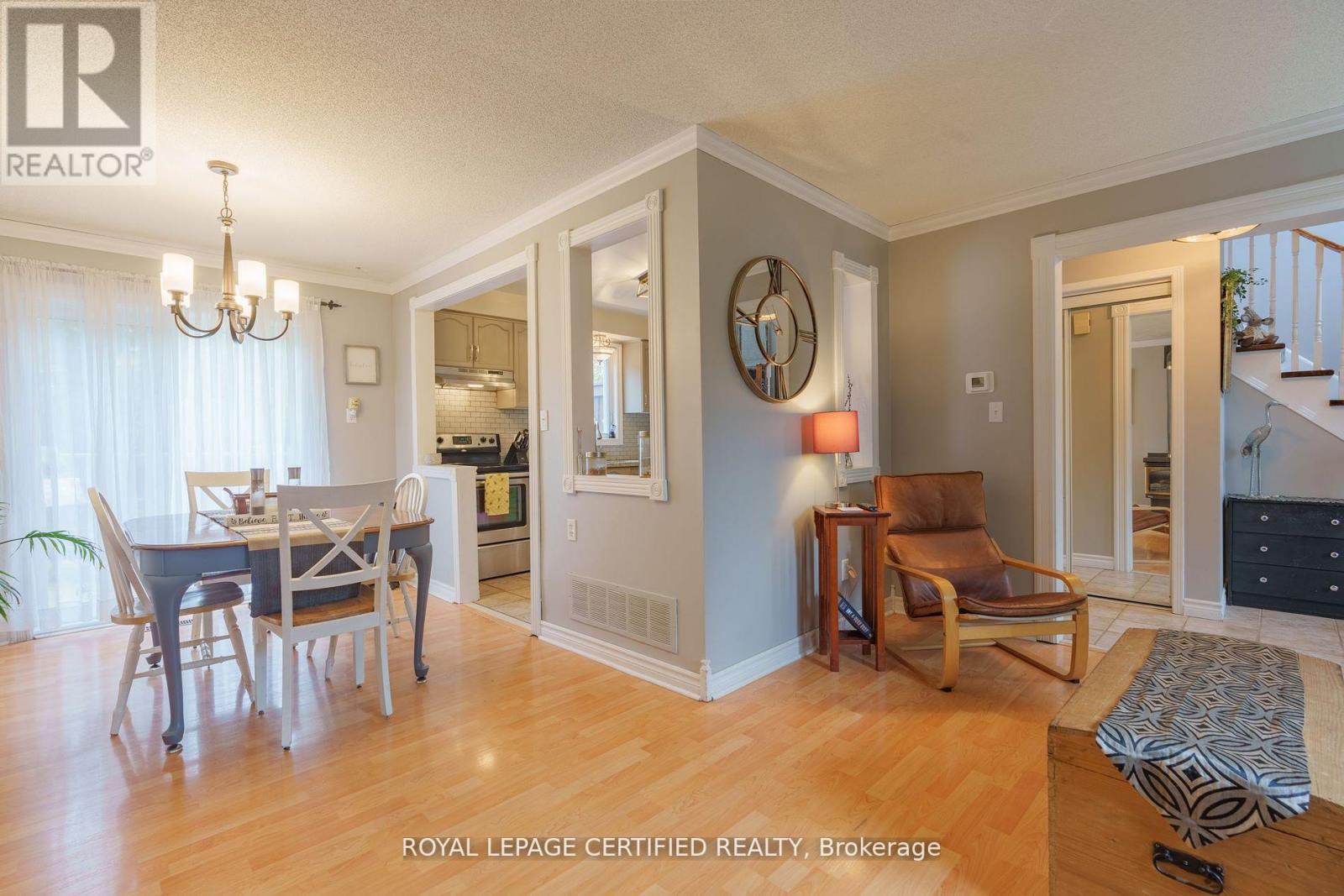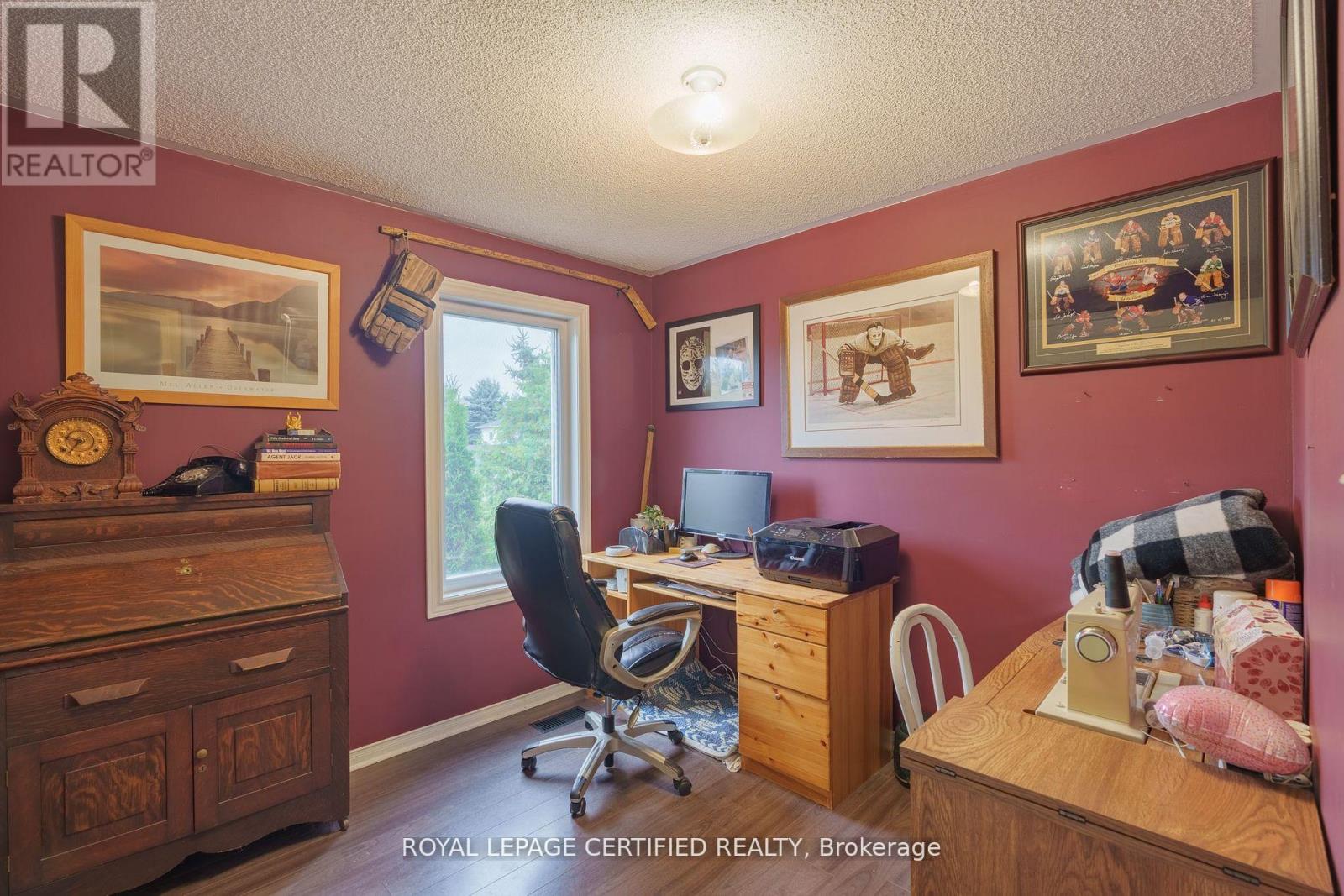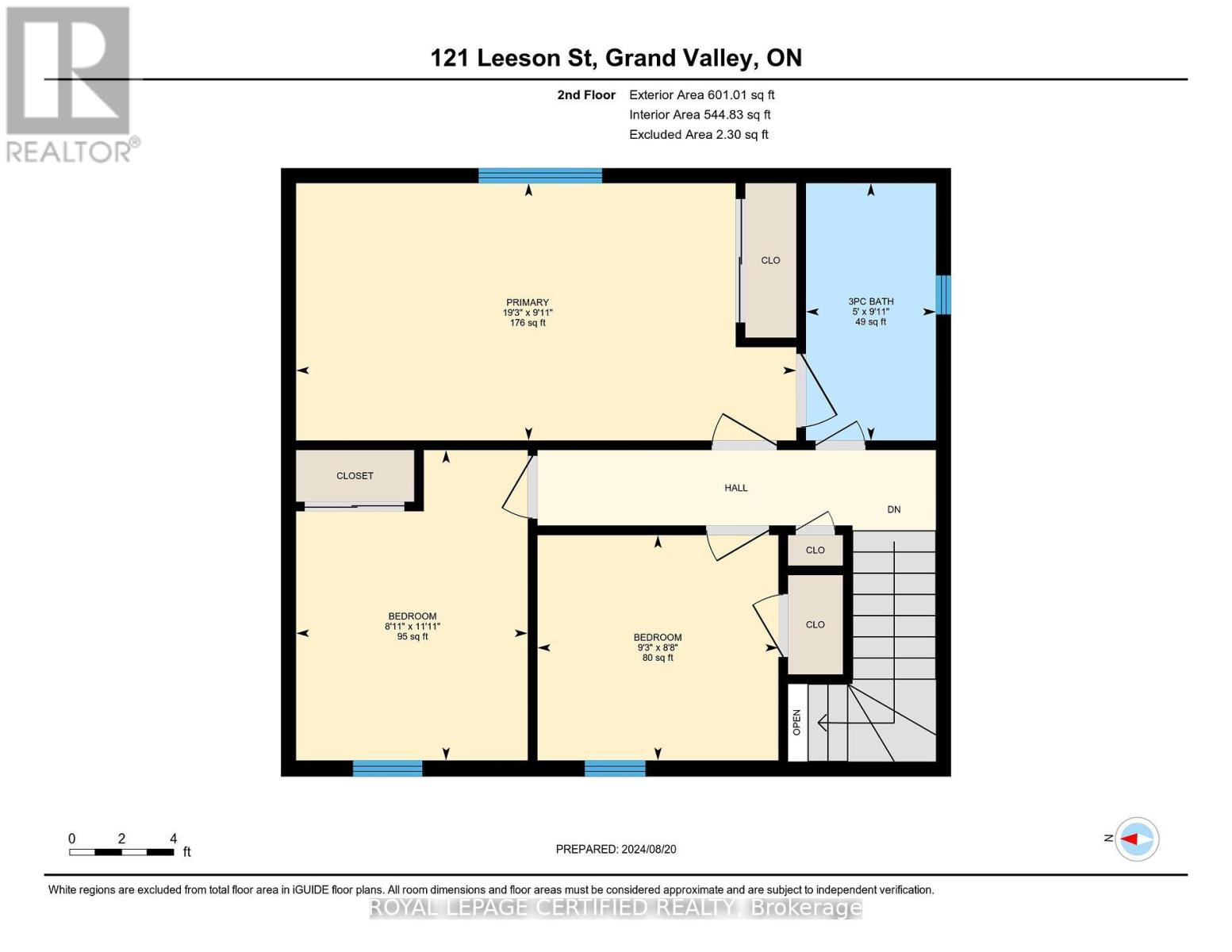121 Leeson Street East Luther Grand Valley, Ontario L0N 1G0
$749,900
Welcome to 121 Leeson Street, Grand Valley which features a Well Cared for 3 Bedroom Detached Home With a Double Driveway and 2 Car Garage. Stone Front Patio. Entrance from Garage Into Home. Ceramic Tile from entrance thru to Kitchen, Dining Room with walkout to deck. 3 Upper Level Bedrooms have Laminate Floors, Primary Bedroom with Semi Ensuite. Updated 4 Piece Bathroom. Basement Unfinished with Gas Fire Place and Walkout to Yard. New Furnace and Air Conditioner in 2025.Lock Box for Easy Showings. (id:50886)
Property Details
| MLS® Number | X11996765 |
| Property Type | Single Family |
| Community Name | Grand Valley |
| Amenities Near By | Park |
| Features | Rolling, Sump Pump |
| Parking Space Total | 6 |
Building
| Bathroom Total | 2 |
| Bedrooms Above Ground | 3 |
| Bedrooms Total | 3 |
| Age | 31 To 50 Years |
| Amenities | Fireplace(s) |
| Appliances | Garage Door Opener Remote(s), Blinds, Dishwasher, Dryer, Garage Door Opener, Stove, Washer, Window Coverings, Refrigerator |
| Basement Development | Unfinished |
| Basement Features | Walk Out |
| Basement Type | N/a (unfinished) |
| Construction Style Attachment | Detached |
| Cooling Type | Central Air Conditioning |
| Exterior Finish | Aluminum Siding, Brick |
| Fireplace Present | Yes |
| Flooring Type | Laminate, Ceramic |
| Foundation Type | Poured Concrete |
| Half Bath Total | 1 |
| Heating Fuel | Natural Gas |
| Heating Type | Forced Air |
| Stories Total | 2 |
| Size Interior | 1,100 - 1,500 Ft2 |
| Type | House |
| Utility Water | Municipal Water |
Parking
| Attached Garage | |
| Garage |
Land
| Acreage | No |
| Fence Type | Fenced Yard |
| Land Amenities | Park |
| Sewer | Sanitary Sewer |
| Size Depth | 117 Ft ,4 In |
| Size Frontage | 60 Ft ,4 In |
| Size Irregular | 60.4 X 117.4 Ft |
| Size Total Text | 60.4 X 117.4 Ft|under 1/2 Acre |
| Surface Water | River/stream |
| Zoning Description | 117.38 Feet |
Rooms
| Level | Type | Length | Width | Dimensions |
|---|---|---|---|---|
| Second Level | Primary Bedroom | 5.87 m | 3.02 m | 5.87 m x 3.02 m |
| Second Level | Bedroom 2 | 3.64 m | 2.72 m | 3.64 m x 2.72 m |
| Second Level | Bedroom 3 | 2.83 m | 2.64 m | 2.83 m x 2.64 m |
| Main Level | Living Room | 4.55 m | 3.37 m | 4.55 m x 3.37 m |
| Main Level | Dining Room | 3.4 m | 2.81 m | 3.4 m x 2.81 m |
| Main Level | Kitchen | 3.23 m | 3.21 m | 3.23 m x 3.21 m |
Contact Us
Contact us for more information
Robert David Ranieri
Salesperson
4 Mclaughlin Rd S Ste 10c
Brampton, Ontario L6Y 3B2
(905) 452-7272
(905) 452-7646
www.royallepagevendex.ca/
David G. Ranieri
Salesperson
www.theranierigroup.ca/
4 Mclaughlin Rd.s. #10
Brampton, Ontario L6Y 3B2
(905) 452-7272
(905) 452-7646
www.royallepagevendex.ca/













































