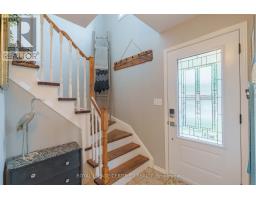121 Leeson Street S East Luther Grand Valley, Ontario L9W 5Y8
$749,900
Welcome to 121 Leeson Street, Grand Valley which features a Well Cared for 3 Bedroom Detached Home With a Double Driveway and 2 Car Garage. Stone Front Patio. ntrance from Garage Into Home. Ceramic Tile from entrance tru to Kitchen, Dining Room with walkout to deck. 3 Upper Level Bedrooms have Laminate Floor, Primary Bedroom with Semi Ensuite. Updated 4 Piece Bathroom. Basement Unfinished with Roughed in Bathroom Wood Burning Stove and Walkout to Yard. Lock Box for Easy Showings. (id:50886)
Property Details
| MLS® Number | X9272234 |
| Property Type | Single Family |
| Community Name | Rural East Luther Grand Valley |
| AmenitiesNearBy | Park |
| Features | Rolling, Sump Pump |
| ParkingSpaceTotal | 6 |
Building
| BathroomTotal | 2 |
| BedroomsAboveGround | 3 |
| BedroomsTotal | 3 |
| Appliances | Garage Door Opener Remote(s), Blinds, Dishwasher, Dryer, Garage Door Opener, Hot Tub, Refrigerator, Stove, Washer, Window Coverings |
| BasementDevelopment | Unfinished |
| BasementFeatures | Walk Out |
| BasementType | N/a (unfinished) |
| ConstructionStyleAttachment | Detached |
| CoolingType | Central Air Conditioning |
| ExteriorFinish | Aluminum Siding, Brick |
| FireplacePresent | Yes |
| FlooringType | Laminate, Ceramic |
| FoundationType | Poured Concrete |
| HalfBathTotal | 1 |
| HeatingFuel | Natural Gas |
| HeatingType | Forced Air |
| StoriesTotal | 2 |
| Type | House |
| UtilityWater | Municipal Water |
Parking
| Attached Garage |
Land
| Acreage | No |
| FenceType | Fenced Yard |
| LandAmenities | Park |
| Sewer | Sanitary Sewer |
| SizeDepth | 117 Ft ,4 In |
| SizeFrontage | 60 Ft ,5 In |
| SizeIrregular | 60.43 X 117.38 Ft |
| SizeTotalText | 60.43 X 117.38 Ft|under 1/2 Acre |
| SurfaceWater | River/stream |
| ZoningDescription | 117.38 Feet |
Rooms
| Level | Type | Length | Width | Dimensions |
|---|---|---|---|---|
| Second Level | Primary Bedroom | 5.87 m | 3.02 m | 5.87 m x 3.02 m |
| Second Level | Bedroom 2 | 3.64 m | 2.72 m | 3.64 m x 2.72 m |
| Second Level | Bedroom 3 | 2.83 m | 2.64 m | 2.83 m x 2.64 m |
| Main Level | Living Room | 4.55 m | 3.37 m | 4.55 m x 3.37 m |
| Main Level | Dining Room | 3.4 m | 2.81 m | 3.4 m x 2.81 m |
| Main Level | Kitchen | 3.23 m | 3.21 m | 3.23 m x 3.21 m |
Interested?
Contact us for more information
David G. Ranieri
Salesperson
4 Mclaughlin Rd S Ste 10c
Brampton, Ontario L6Y 3B2
Robert David Ranieri
Salesperson
4 Mclaughlin Rd S Ste 10c
Brampton, Ontario L6Y 3B2













































