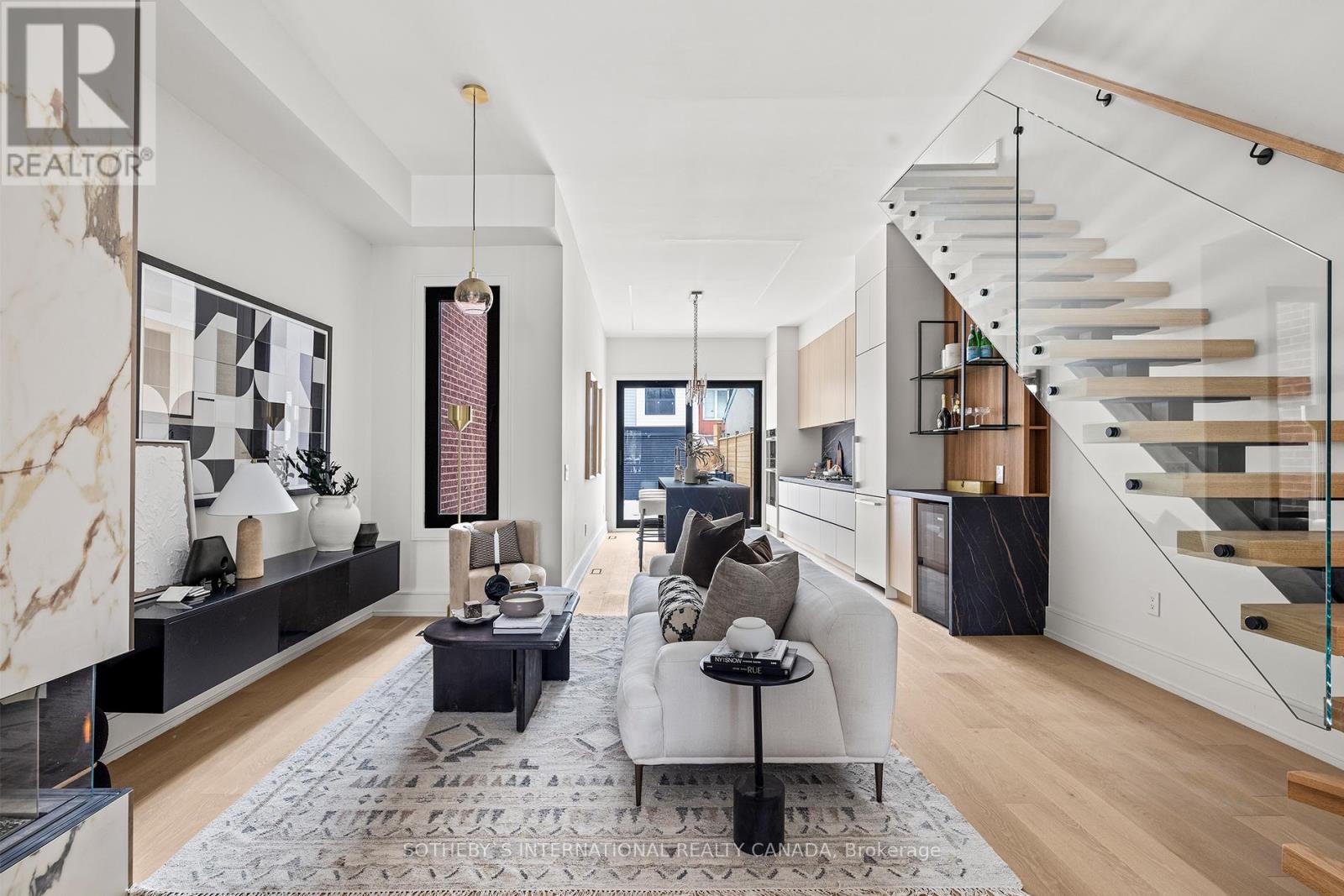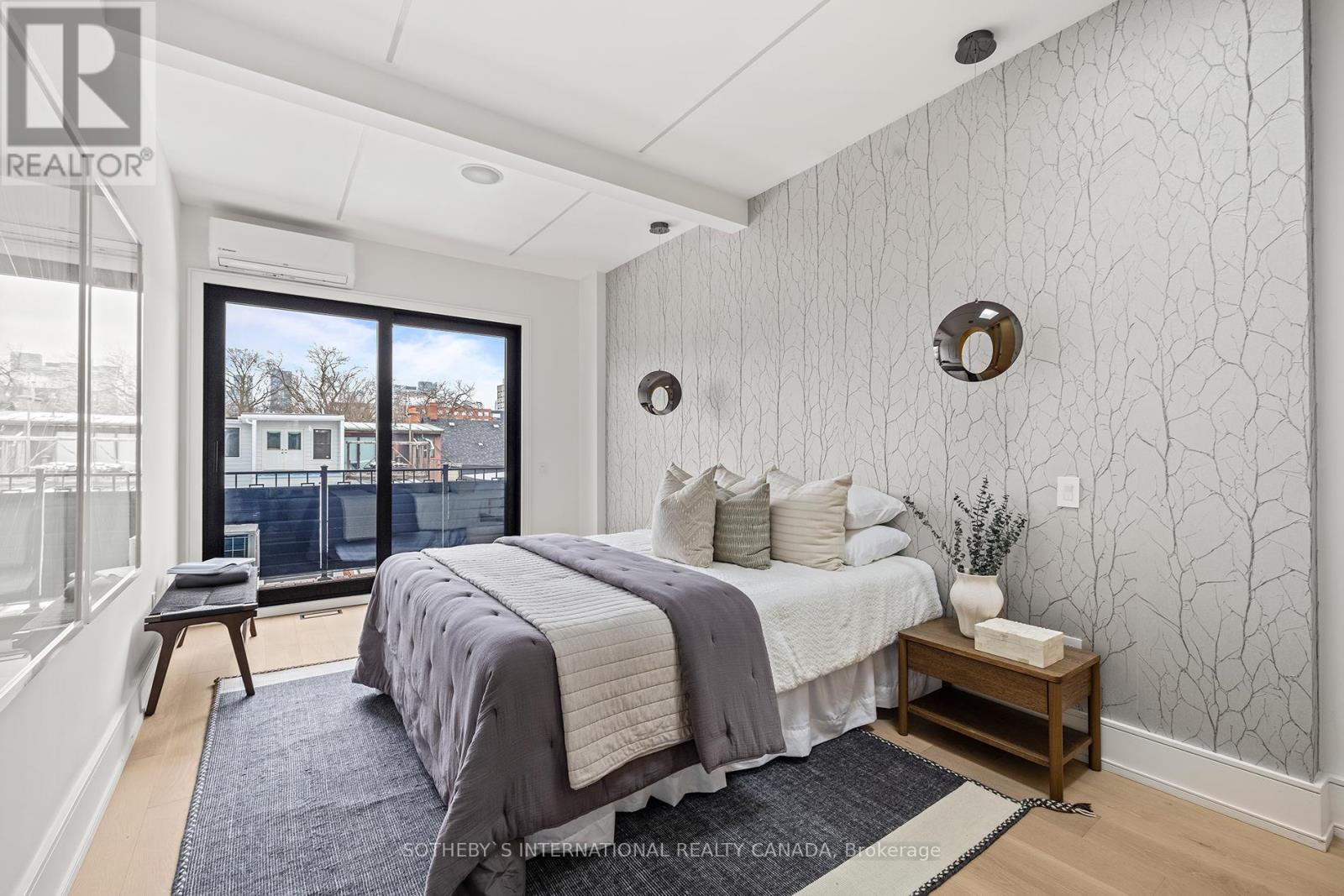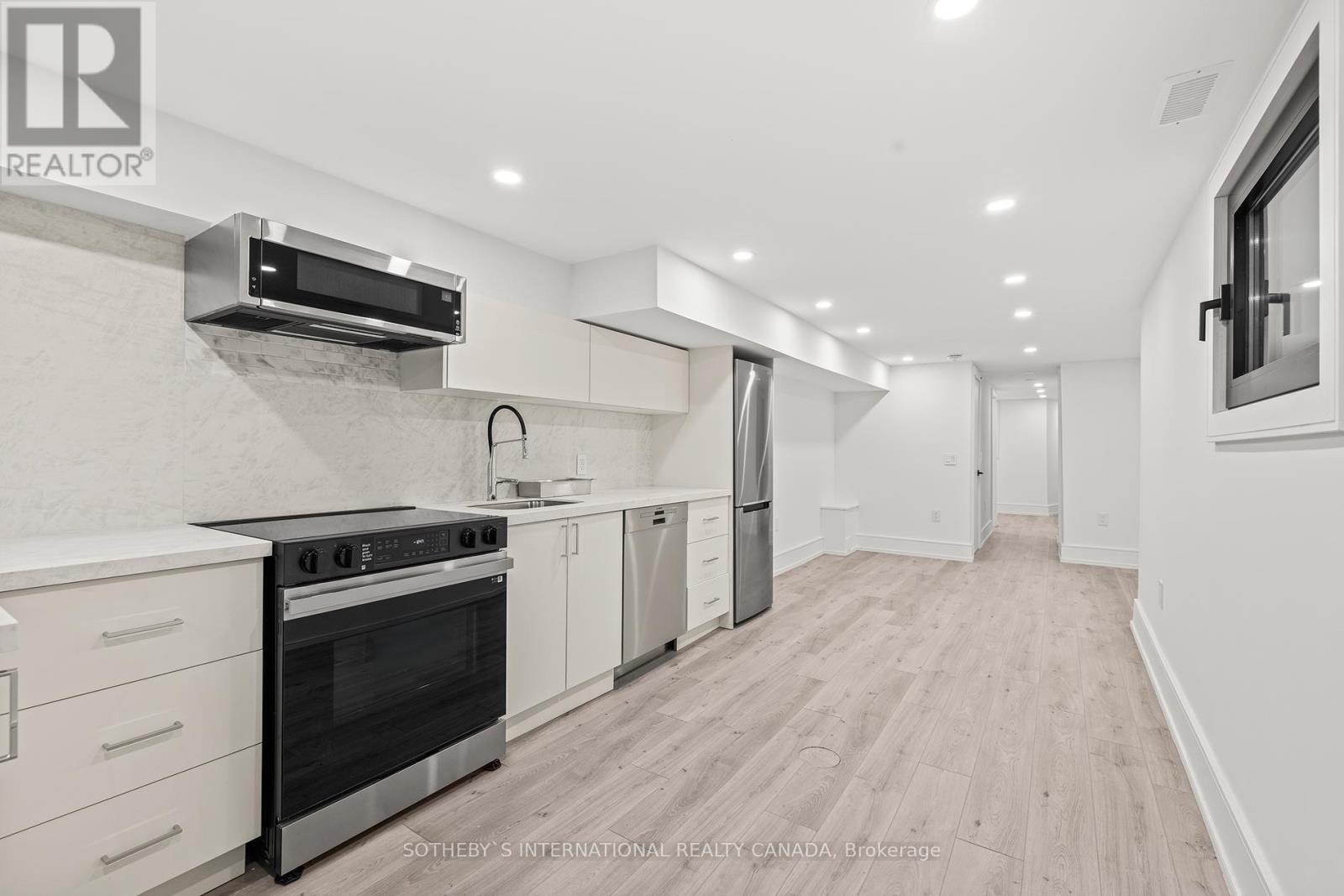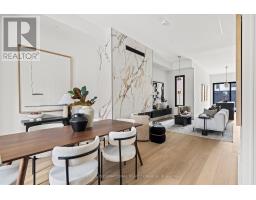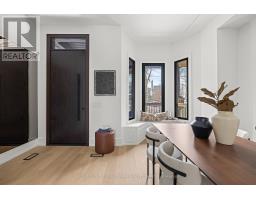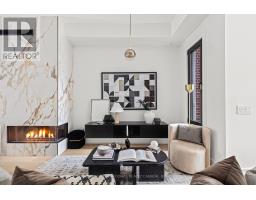121 Major Street Toronto, Ontario M5S 2K9
$2,998,000
Discover a masterfully reimagined Victorian townhouse in the heart of Harbord Village, where history meets bold, modern design. With nearly 3,000 square feet of living space, complete with a fully separate income suite, it's a home that brings both versatility and opportunity. The main level makes a statement with soaring 10-foot ceilings, oversized windows, and a dramatic fireplace. The chef's kitchen, equipped with Miele appliances, a waterfall island, and a built-in bar, is as functional as it is stylish. Thoughtful touches like a custom entry closet and discreet powder room elevate the space. The upper levels are designed with family living in mind, offering four sunlit bedrooms each with custom closets. Skylights illuminate the expansive top floor primary suite, which includes a spa-like five-piece ensuite with heated floors, a sprawling walk-in closet, and a flexible office space or dressing room. Additional features of this home include built-in speakers and a smart lighting system which are seamlessly integrated throughout for an elevated living experience. Outside, landscaped gardens and two balconies provide peaceful outdoor escapes, with iconic CN Tower views. An automatic gate opens to your private parking space for additional convenience. Situated just steps from transit, parks, top schools, and vibrant shops and restaurants on the streets of Harbord and College, this home is a rare find in a coveted neighbourhood. (id:50886)
Open House
This property has open houses!
2:00 pm
Ends at:4:00 pm
2:00 pm
Ends at:4:00 pm
Property Details
| MLS® Number | C11923881 |
| Property Type | Single Family |
| Community Name | University |
| Amenities Near By | Park, Public Transit, Schools |
| Community Features | Community Centre |
| Equipment Type | Water Heater - Gas |
| Features | Lane, Lighting, Carpet Free, Sump Pump |
| Parking Space Total | 1 |
| Rental Equipment Type | Water Heater - Gas |
| View Type | City View |
Building
| Bathroom Total | 5 |
| Bedrooms Above Ground | 4 |
| Bedrooms Below Ground | 1 |
| Bedrooms Total | 5 |
| Amenities | Fireplace(s), Separate Electricity Meters |
| Appliances | Water Heater, Range, Oven - Built-in, Cooktop, Dishwasher, Dryer, Oven, Refrigerator, Stove, Washer |
| Basement Features | Apartment In Basement, Separate Entrance |
| Basement Type | N/a |
| Construction Style Attachment | Attached |
| Cooling Type | Central Air Conditioning |
| Exterior Finish | Brick |
| Fireplace Present | Yes |
| Fireplace Total | 1 |
| Flooring Type | Hardwood |
| Foundation Type | Block |
| Half Bath Total | 1 |
| Heating Fuel | Natural Gas |
| Heating Type | Forced Air |
| Stories Total | 3 |
| Size Interior | 2,000 - 2,500 Ft2 |
| Type | Row / Townhouse |
| Utility Water | Municipal Water |
Land
| Acreage | No |
| Fence Type | Fenced Yard |
| Land Amenities | Park, Public Transit, Schools |
| Sewer | Sanitary Sewer |
| Size Depth | 94 Ft |
| Size Frontage | 16 Ft ,6 In |
| Size Irregular | 16.5 X 94 Ft |
| Size Total Text | 16.5 X 94 Ft|under 1/2 Acre |
Rooms
| Level | Type | Length | Width | Dimensions |
|---|---|---|---|---|
| Second Level | Bedroom 2 | 3.43 m | 3.35 m | 3.43 m x 3.35 m |
| Second Level | Bedroom 3 | 2.87 m | 2.72 m | 2.87 m x 2.72 m |
| Second Level | Bedroom 4 | 4.65 m | 4.09 m | 4.65 m x 4.09 m |
| Third Level | Primary Bedroom | 5.41 m | 3.23 m | 5.41 m x 3.23 m |
| Third Level | Office | 3.86 m | 3.23 m | 3.86 m x 3.23 m |
| Basement | Kitchen | 4.5 m | 2.84 m | 4.5 m x 2.84 m |
| Basement | Bedroom | 4.01 m | 3.1 m | 4.01 m x 3.1 m |
| Basement | Living Room | 4.06 m | 3.51 m | 4.06 m x 3.51 m |
| Main Level | Foyer | 2.18 m | 1.47 m | 2.18 m x 1.47 m |
| Main Level | Living Room | 4.09 m | 3.35 m | 4.09 m x 3.35 m |
| Main Level | Dining Room | 4.14 m | 3.89 m | 4.14 m x 3.89 m |
| Main Level | Kitchen | 5.54 m | 3.35 m | 5.54 m x 3.35 m |
Utilities
| Cable | Available |
| Sewer | Available |
https://www.realtor.ca/real-estate/27803289/121-major-street-toronto-university-university
Contact Us
Contact us for more information
Armin Yousefi
Salesperson
www.armingrouprealestate.com/
www.facebook.com/armingrouprealestate/
twitter.com/Armin_Group?ref_src=twsrc^google|twcamp^serp|twgr^author
ca.linkedin.com/in/armin-yousefi-442b5516
1867 Yonge Street Ste 100
Toronto, Ontario M4S 1Y5
(416) 960-9995
(416) 960-3222
www.sothebysrealty.ca/
Shelley Constable
Salesperson
12974 Keele St.
King, Ontario L7B 1H7
(416) 960-9995
(416) 960-3222






