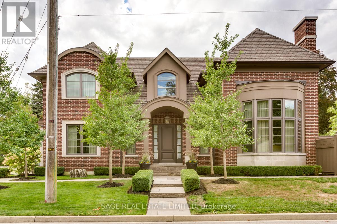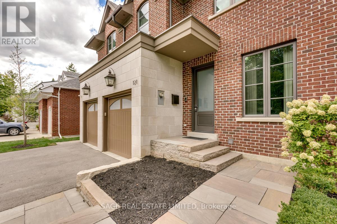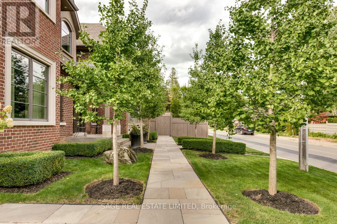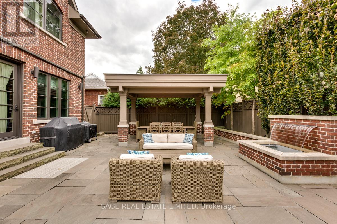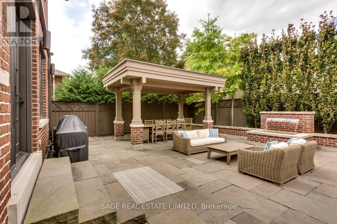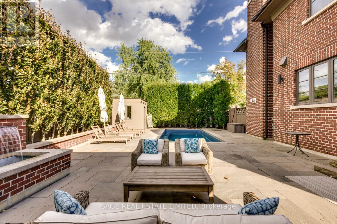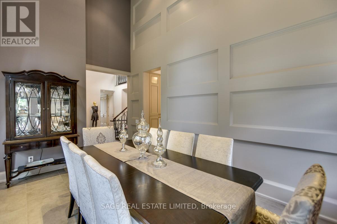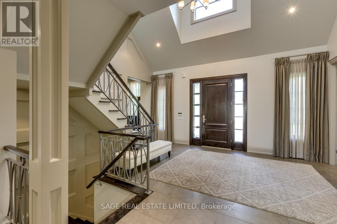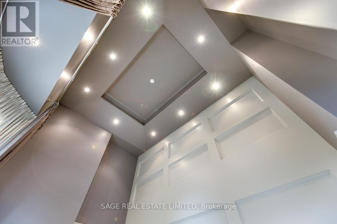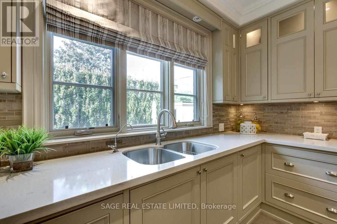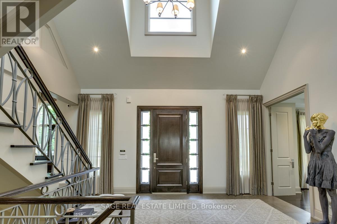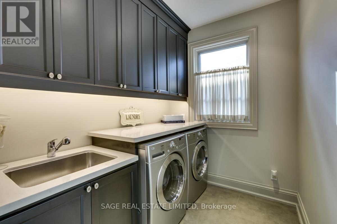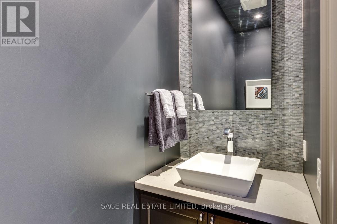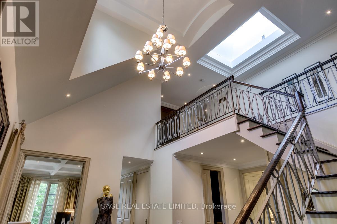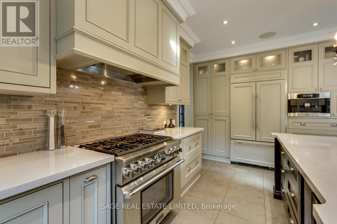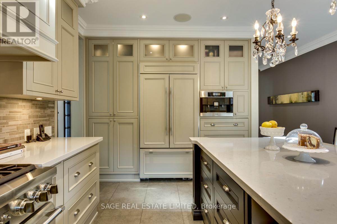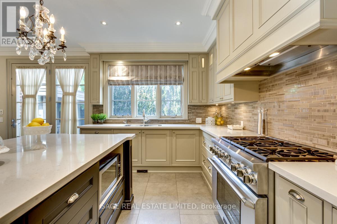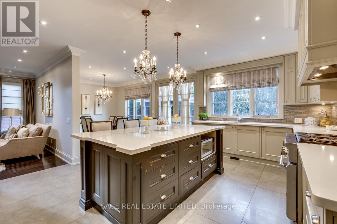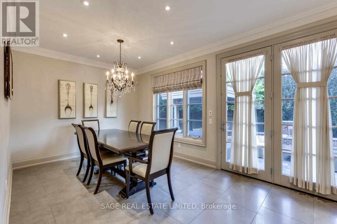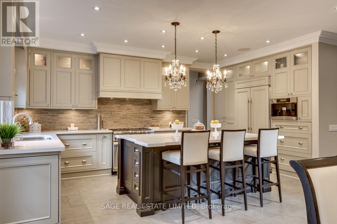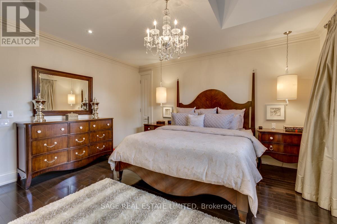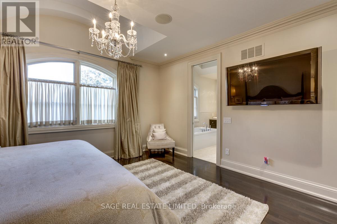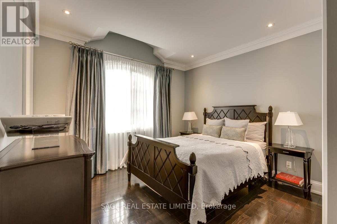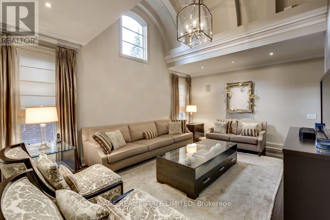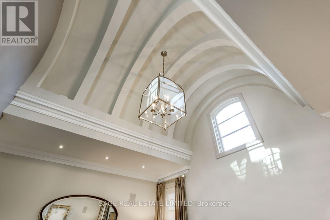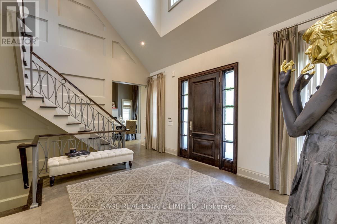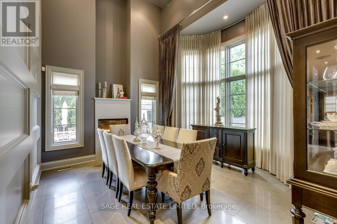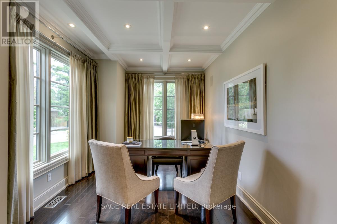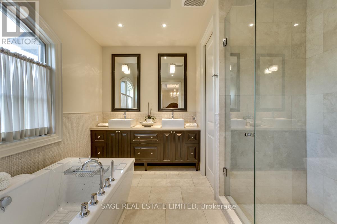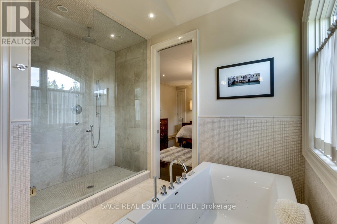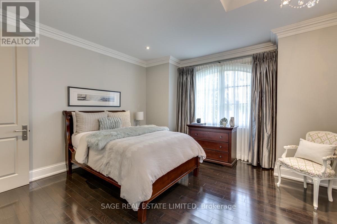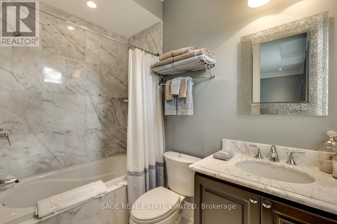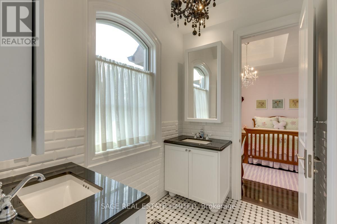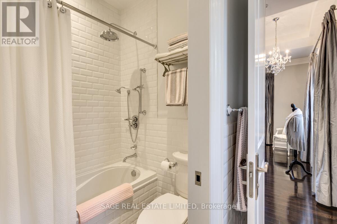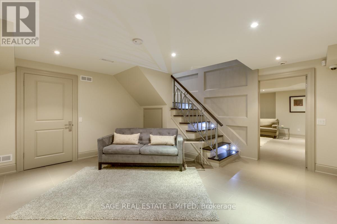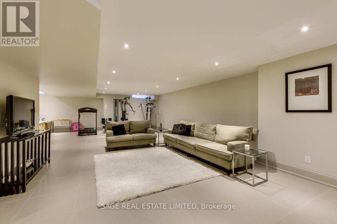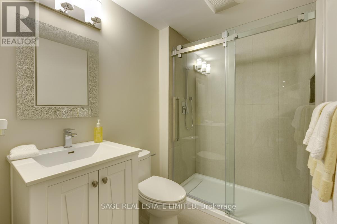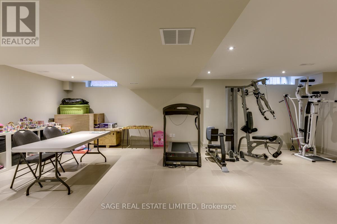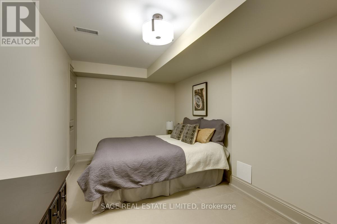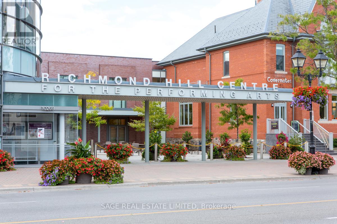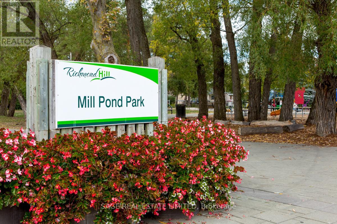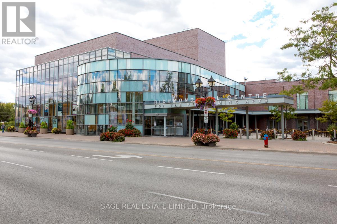121 Mill Street Richmond Hill, Ontario L4C 4A6
5 Bedroom
5 Bathroom
3,000 - 3,500 ft2
Fireplace
Inground Pool
Central Air Conditioning
Forced Air
$6,500 Monthly
Incredibly Designed And Built In The Historical Mill Pond. The Elegant Fa?ade Is Graced With Cut Indiana Limestone And Exquisite Attention To Detail And Refined Finishes. Timeless Sophistication & Functionality Through Inside And Out. Close To 5000 Sqft Living Space Is The Dream To Living In City And Country At The Same Time. The Spa-Liked Outdoor Pool With Mature Landscaping Is Simply Amazing. Words Can't Describe The Perfection Of This Home. (id:50886)
Property Details
| MLS® Number | N12462166 |
| Property Type | Single Family |
| Community Name | Mill Pond |
| Equipment Type | Water Heater |
| Features | Carpet Free |
| Parking Space Total | 6 |
| Pool Type | Inground Pool |
| Rental Equipment Type | Water Heater |
Building
| Bathroom Total | 5 |
| Bedrooms Above Ground | 4 |
| Bedrooms Below Ground | 1 |
| Bedrooms Total | 5 |
| Amenities | Fireplace(s) |
| Appliances | Alarm System, Stove, Refrigerator |
| Basement Development | Finished |
| Basement Type | N/a (finished), Full |
| Construction Style Attachment | Detached |
| Cooling Type | Central Air Conditioning |
| Exterior Finish | Brick |
| Fireplace Present | Yes |
| Fireplace Total | 1 |
| Flooring Type | Hardwood, Tile |
| Foundation Type | Concrete |
| Half Bath Total | 1 |
| Heating Fuel | Natural Gas |
| Heating Type | Forced Air |
| Stories Total | 2 |
| Size Interior | 3,000 - 3,500 Ft2 |
| Type | House |
| Utility Water | Municipal Water |
Parking
| Garage |
Land
| Acreage | No |
| Sewer | Sanitary Sewer |
Rooms
| Level | Type | Length | Width | Dimensions |
|---|---|---|---|---|
| Second Level | Primary Bedroom | 4.74 m | 4.8 m | 4.74 m x 4.8 m |
| Second Level | Bedroom 2 | 4.48 m | 4.28 m | 4.48 m x 4.28 m |
| Second Level | Bedroom 3 | 3.61 m | 3.7 m | 3.61 m x 3.7 m |
| Second Level | Bedroom 4 | 3.69 m | 3.98 m | 3.69 m x 3.98 m |
| Lower Level | Bedroom 5 | Measurements not available | ||
| Lower Level | Family Room | Measurements not available | ||
| Main Level | Living Room | 5.82 m | 3.96 m | 5.82 m x 3.96 m |
| Main Level | Laundry Room | Measurements not available | ||
| Main Level | Dining Room | 5.21 m | 4.54 m | 5.21 m x 4.54 m |
| Main Level | Kitchen | 5.69 m | 5.02 m | 5.69 m x 5.02 m |
| Main Level | Office | 4.5 m | 2.97 m | 4.5 m x 2.97 m |
| Main Level | Foyer | 5.7 m | 6.63 m | 5.7 m x 6.63 m |
https://www.realtor.ca/real-estate/28989469/121-mill-street-richmond-hill-mill-pond-mill-pond
Contact Us
Contact us for more information
Tracy An
Salesperson
(647) 898-7378
tracyan.com/
Sage Real Estate Limited
2010 Yonge Street
Toronto, Ontario M4S 1Z9
2010 Yonge Street
Toronto, Ontario M4S 1Z9
(416) 483-8000
(416) 483-8001

