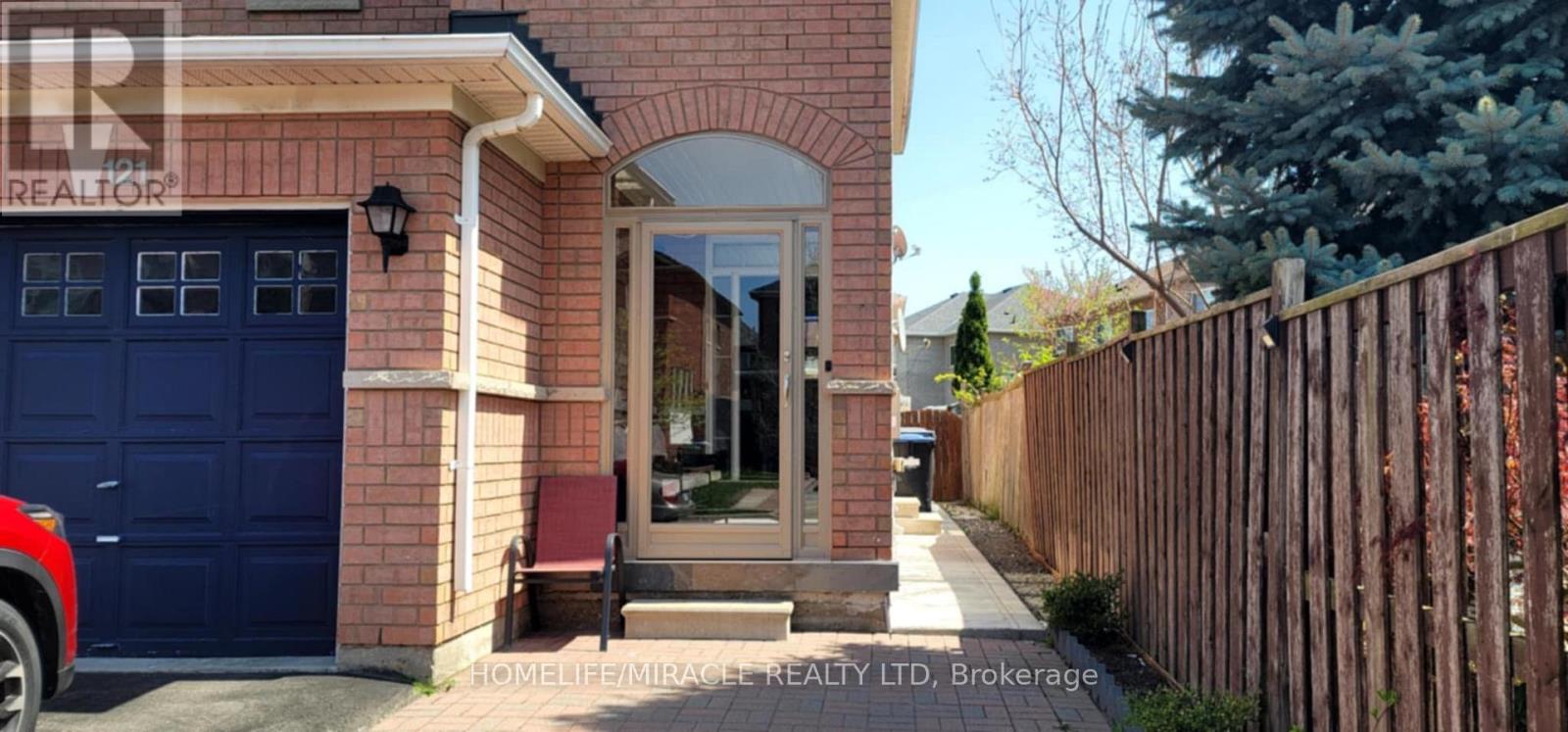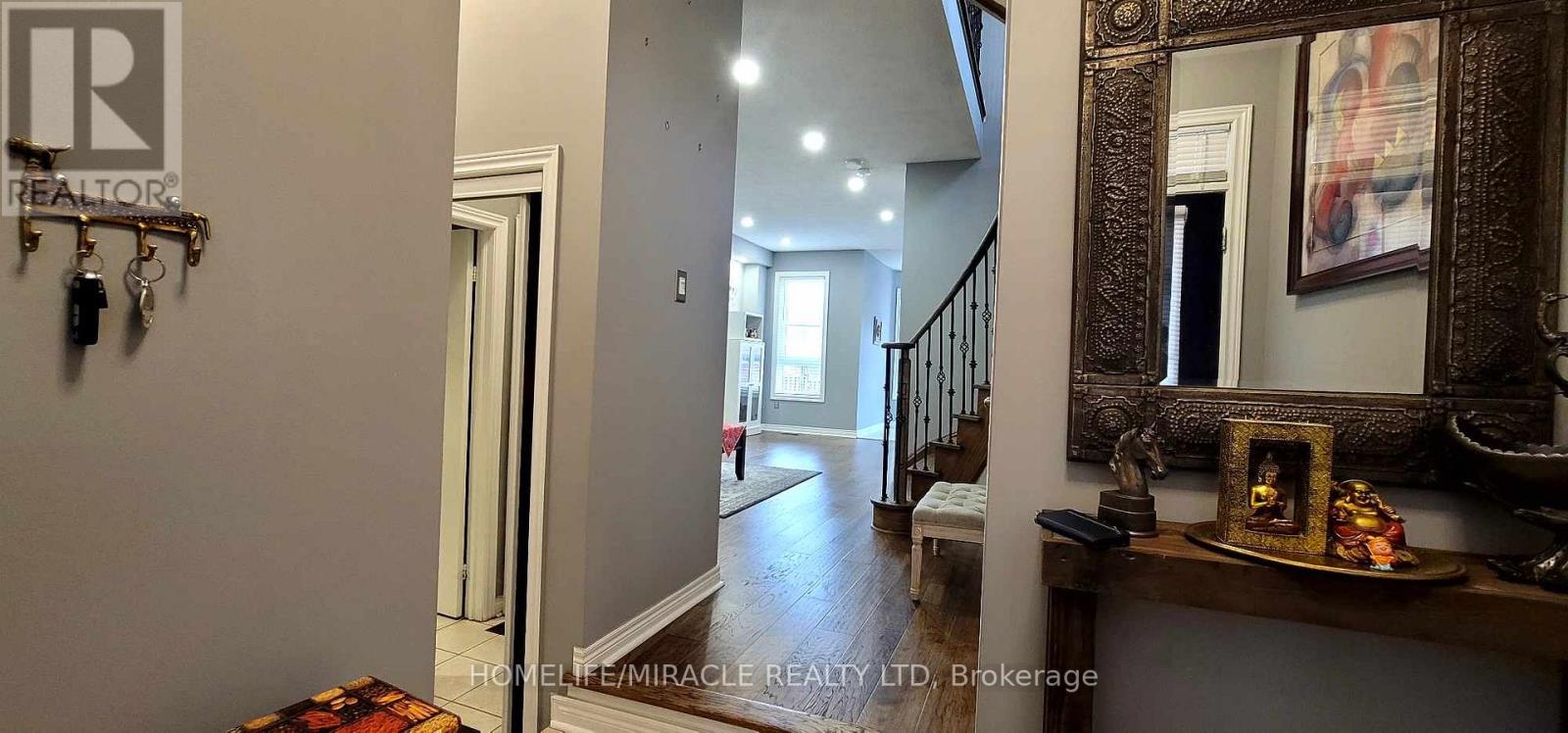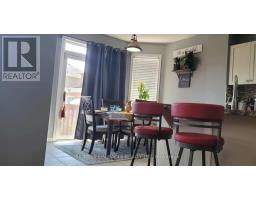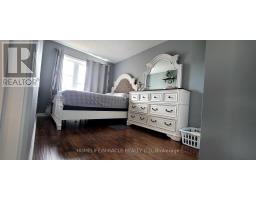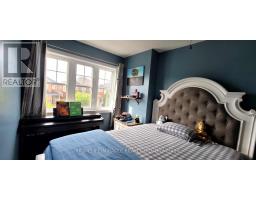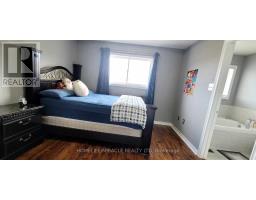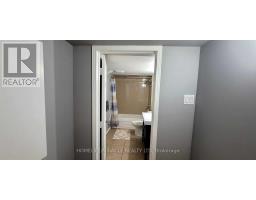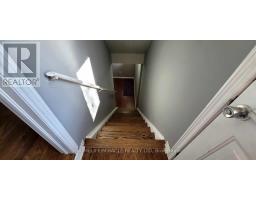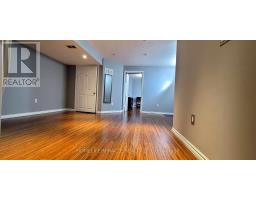121 Nathaniel Crescent Brampton, Ontario L6Y 5M3
$999,900
Wow to see house! On the boarder of Brampton and Mississauga, Very Spacious, beautiful & well kept 3+1 Bedrooms and 4 Washrooms Semi Detached house for sale. Professionally finished basement with builder built Separate entrance due to which there is potential income. S/S Stove (2024), (2022), S/S Fridge (2022), Rangehood (2022), Washer & Dryer (2020), Microwave (2020) Dishwasher, Hardwood in main floor & Laminate Upstair flooring (2022), Stairs Oakwood (2022), Paint (2023), Lights and Pot Lights (2022) Window Capping (2020) Out Door Concrete (2021) & Landscape (2021) Kitchen Rangehood (2024) . Porch area is covered by Glass that feels like sunroom and gives plenty area for rest and outdoor view. House has lot of upgrades for more than 50k since 2020. No Carpet at house and beautiful gardening. School, Nofrills and plaza having bank, doctor's office, LCBO, Tim hortorns, Gas station , 2 schools from K-G8, prayer place, parks and many more in walking distance, Bus stop nearby by, HWYS 407, 410 and 401 in minutes. (id:50886)
Property Details
| MLS® Number | W12151338 |
| Property Type | Single Family |
| Community Name | Bram West |
| Features | Carpet Free |
| Parking Space Total | 4 |
| Structure | Porch |
Building
| Bathroom Total | 4 |
| Bedrooms Above Ground | 3 |
| Bedrooms Below Ground | 1 |
| Bedrooms Total | 4 |
| Age | 16 To 30 Years |
| Appliances | Dishwasher, Dryer, Microwave, Hood Fan, Stove, Washer, Window Coverings, Refrigerator |
| Basement Features | Apartment In Basement, Separate Entrance |
| Basement Type | N/a |
| Construction Style Attachment | Semi-detached |
| Cooling Type | Central Air Conditioning |
| Exterior Finish | Brick |
| Flooring Type | Ceramic, Hardwood, Laminate |
| Foundation Type | Concrete |
| Half Bath Total | 2 |
| Heating Fuel | Natural Gas |
| Heating Type | Forced Air |
| Stories Total | 2 |
| Size Interior | 1,500 - 2,000 Ft2 |
| Type | House |
| Utility Water | Municipal Water |
Parking
| Garage |
Land
| Acreage | No |
| Sewer | Sanitary Sewer |
| Size Depth | 145 Ft ,8 In |
| Size Frontage | 22 Ft ,3 In |
| Size Irregular | 22.3 X 145.7 Ft ; Iregular |
| Size Total Text | 22.3 X 145.7 Ft ; Iregular|under 1/2 Acre |
Rooms
| Level | Type | Length | Width | Dimensions |
|---|---|---|---|---|
| Basement | Bedroom 4 | Measurements not available | ||
| Main Level | Kitchen | 1.8 m | 3.5 m | 1.8 m x 3.5 m |
| Main Level | Eating Area | 3.35 m | 2.93 m | 3.35 m x 2.93 m |
| Main Level | Dining Room | 6.4 m | 3.1 m | 6.4 m x 3.1 m |
| Upper Level | Living Room | 6.4 m | 3.1 m | 6.4 m x 3.1 m |
| Upper Level | Primary Bedroom | 3.35 m | 4.27 m | 3.35 m x 4.27 m |
| Upper Level | Bedroom 2 | 2.25 m | 4.54 m | 2.25 m x 4.54 m |
| Upper Level | Bedroom 3 | 4.13 m | 2.1 m | 4.13 m x 2.1 m |
https://www.realtor.ca/real-estate/28319140/121-nathaniel-crescent-brampton-bram-west-bram-west
Contact Us
Contact us for more information
Ramesh Rana
Broker
821 Bovaird Dr West #31
Brampton, Ontario L6X 0T9
(905) 455-5100
(905) 455-5110




