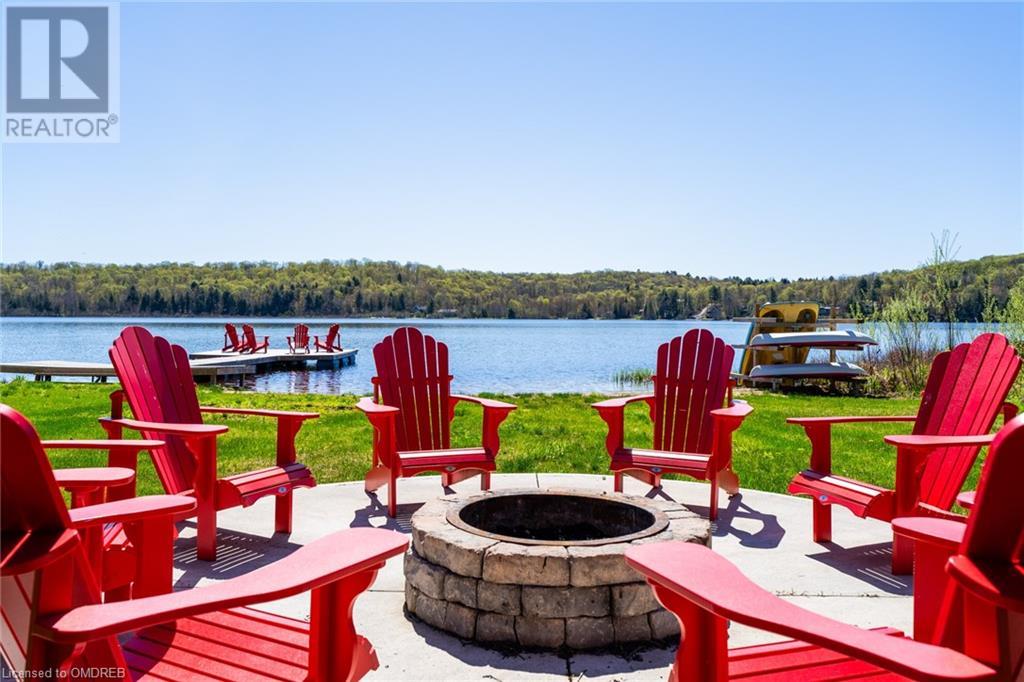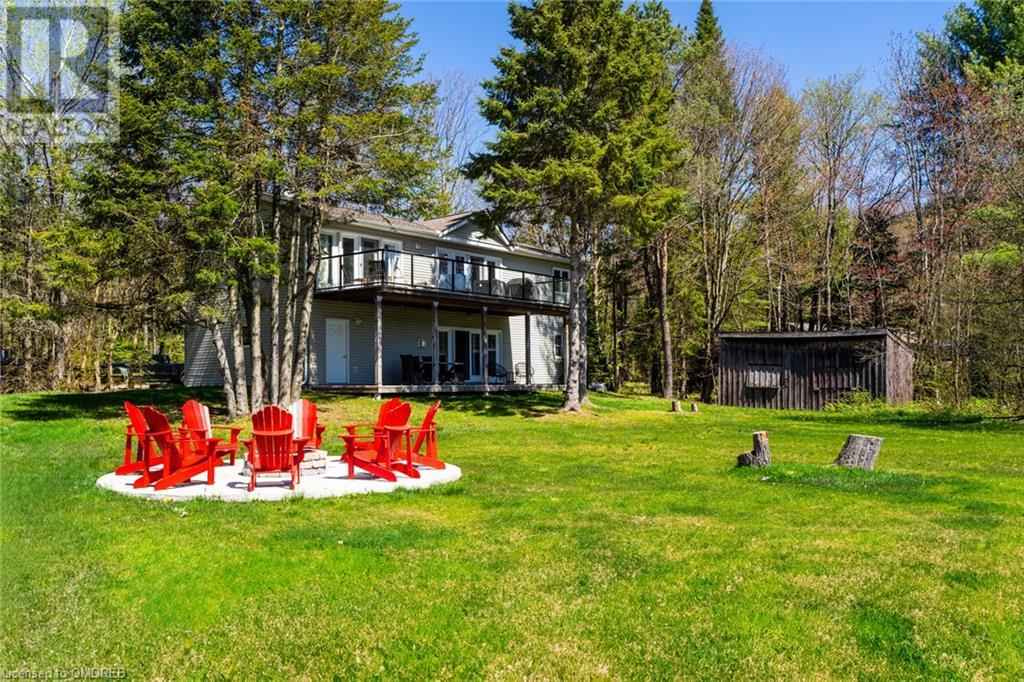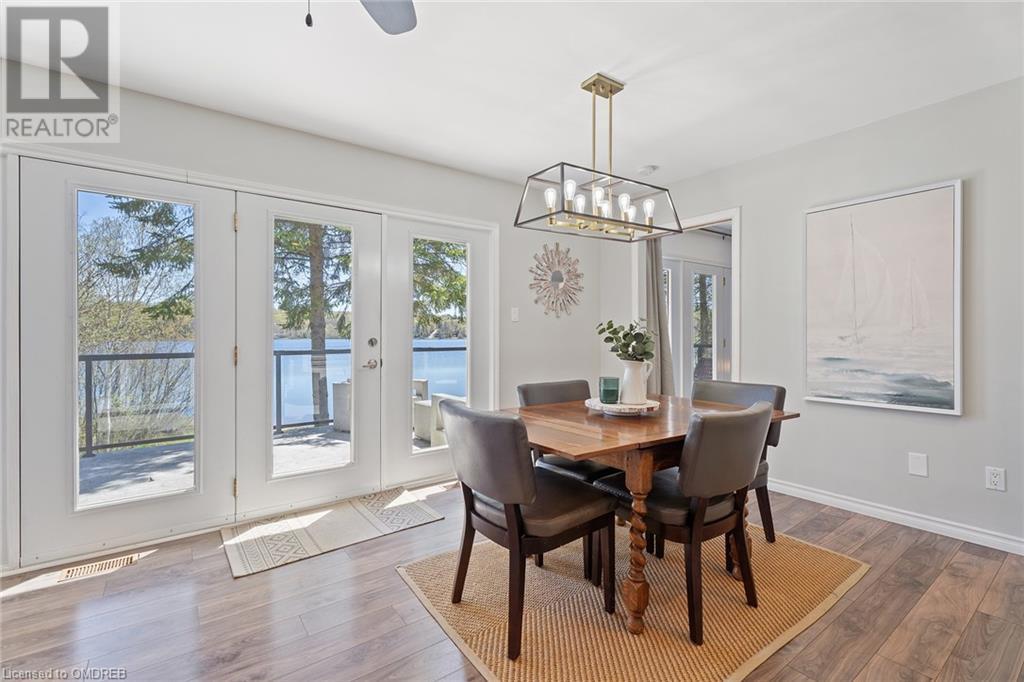121 North Deer Lake Road Port Sydney, Ontario P0B 1L0
$1,374,999
A rare opportunity awaits to own a waterfront home or cottage on the shores of Fawn Lake, nestled in the heart of Muskoka. This four-bedroom, four-season retreat is situated on a large sprawling, private lot, offering a serene and easily accessible escape. Inside, you are greeted by a recently renovated interior, with neutral and warm tones and stunning lake views from every principal room. The open-concept layout seamlessly connects the Kitchen, Dining Room, and Sitting Area, each offering breathtaking views of the lake from every angle. With an upper-level waterside terrace, you can savor the privacy and panoramic vistas while grilling, entertaining, or simply unwinding against the backdrop of the shimmering waters. As day turns to night, gather around the fire pit for cozy moments under the stars, recounting the day's adventures of swimming and boating. The expansive, flat grounds provide ample space for family fun and games, while offering easy and direct access to your private beach and waterfront. Encompassing over 300 feet of pristine waterfront and bordered by a natural tree-lined buffer on three sides, this property provides a well-protected oasis for endless enjoyment. Conveniently located with easy access from Highway 11 and close proximity to the vibrant town centers of Bracebridge and Huntsville, you'll have access to a myriad of amenities and conveniences. (id:50886)
Property Details
| MLS® Number | 40640254 |
| Property Type | Single Family |
| AmenitiesNearBy | Beach, Golf Nearby |
| CommunityFeatures | Community Centre |
| EquipmentType | None |
| Features | Paved Driveway, Crushed Stone Driveway |
| ParkingSpaceTotal | 6 |
| RentalEquipmentType | None |
| Structure | Shed, Porch |
| ViewType | Direct Water View |
| WaterFrontType | Waterfront |
Building
| BathroomTotal | 2 |
| BedroomsAboveGround | 4 |
| BedroomsTotal | 4 |
| Appliances | Central Vacuum, Dishwasher, Microwave, Washer |
| ArchitecturalStyle | 2 Level |
| BasementType | None |
| ConstructionStyleAttachment | Detached |
| CoolingType | None |
| ExteriorFinish | Vinyl Siding |
| Fixture | Ceiling Fans |
| FoundationType | Poured Concrete |
| HalfBathTotal | 1 |
| HeatingFuel | Propane |
| HeatingType | Forced Air |
| StoriesTotal | 2 |
| SizeInterior | 1973 Sqft |
| Type | House |
| UtilityWater | Drilled Well |
Parking
| Attached Garage |
Land
| AccessType | Road Access, Highway Access |
| Acreage | No |
| LandAmenities | Beach, Golf Nearby |
| Sewer | Septic System |
| SizeDepth | 177 Ft |
| SizeFrontage | 320 Ft |
| SizeTotalText | 1/2 - 1.99 Acres |
| SurfaceWater | Lake |
| ZoningDescription | Sr1 |
Rooms
| Level | Type | Length | Width | Dimensions |
|---|---|---|---|---|
| Second Level | 3pc Bathroom | Measurements not available | ||
| Second Level | 2pc Bathroom | Measurements not available | ||
| Second Level | Utility Room | Measurements not available | ||
| Second Level | Bedroom | 9'11'' x 15'2'' | ||
| Second Level | Bedroom | 9'11'' x 10'3'' | ||
| Second Level | Primary Bedroom | 13'1'' x 15'8'' | ||
| Second Level | Sitting Room | Measurements not available | ||
| Second Level | Dining Room | 11'2'' x 10'4'' | ||
| Second Level | Kitchen | 13'1'' x 12'9'' | ||
| Main Level | Bedroom | 13'1'' x 15'8'' | ||
| Main Level | Living Room | 13'7'' x 16'3'' | ||
| Main Level | Foyer | 21'9'' x 5'5'' |
https://www.realtor.ca/real-estate/27355771/121-north-deer-lake-road-port-sydney
Interested?
Contact us for more information
David Bakowsky
Salesperson
188 Lakeshore Rd E - Unit A
Oakville, Ontario L6J 1H6
Christina Margaret Clavero
Salesperson
188 Lakeshore Rd E - Unit A
Oakville, Ontario L6J 1H6





























































































