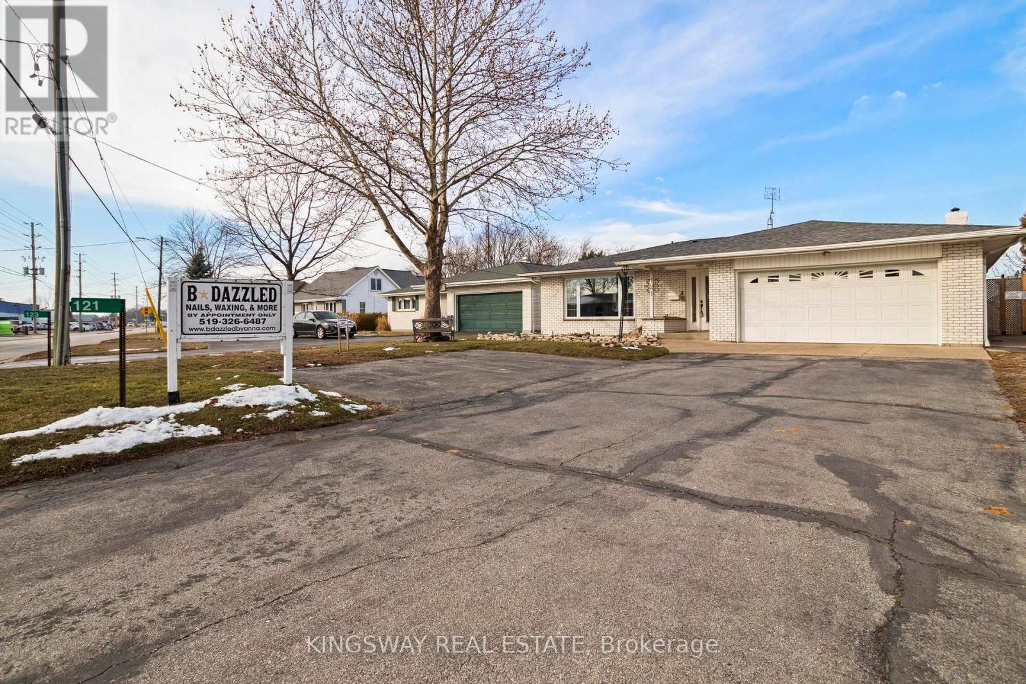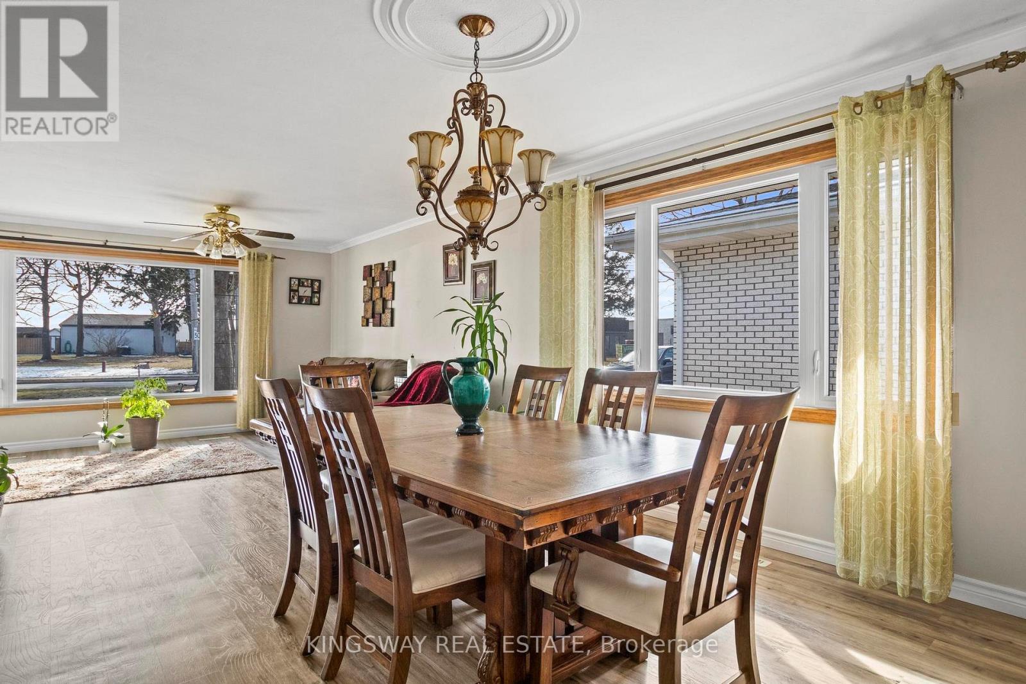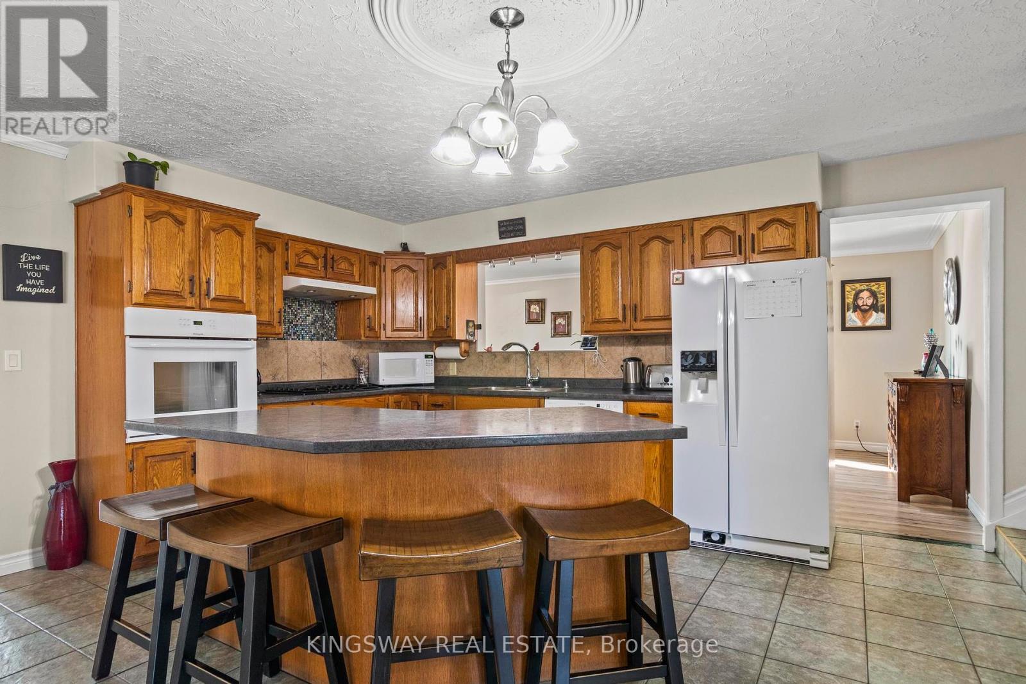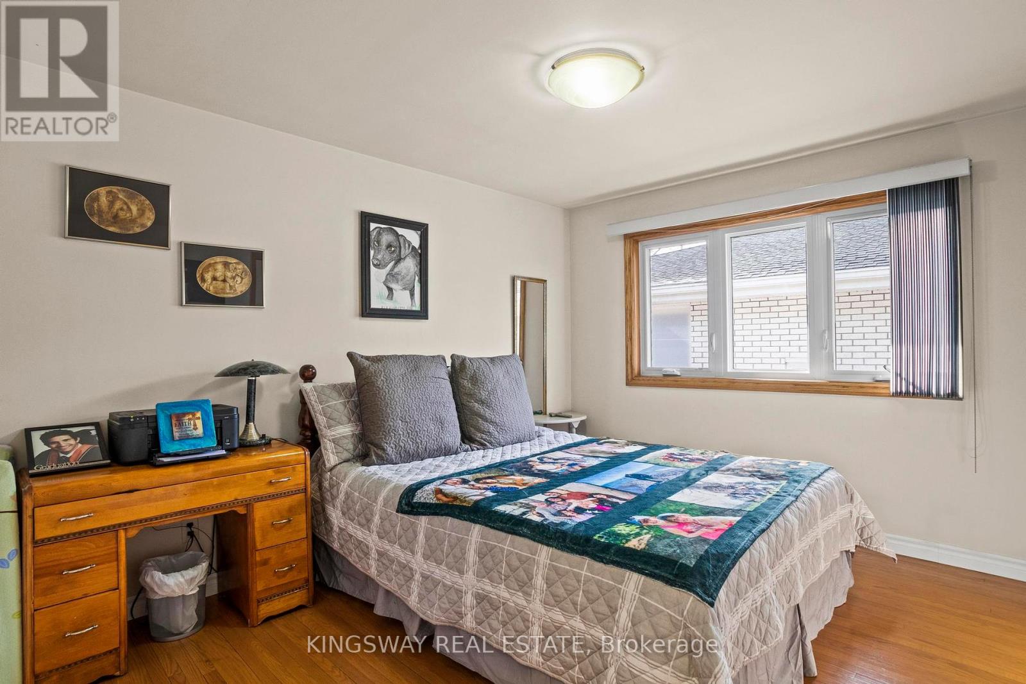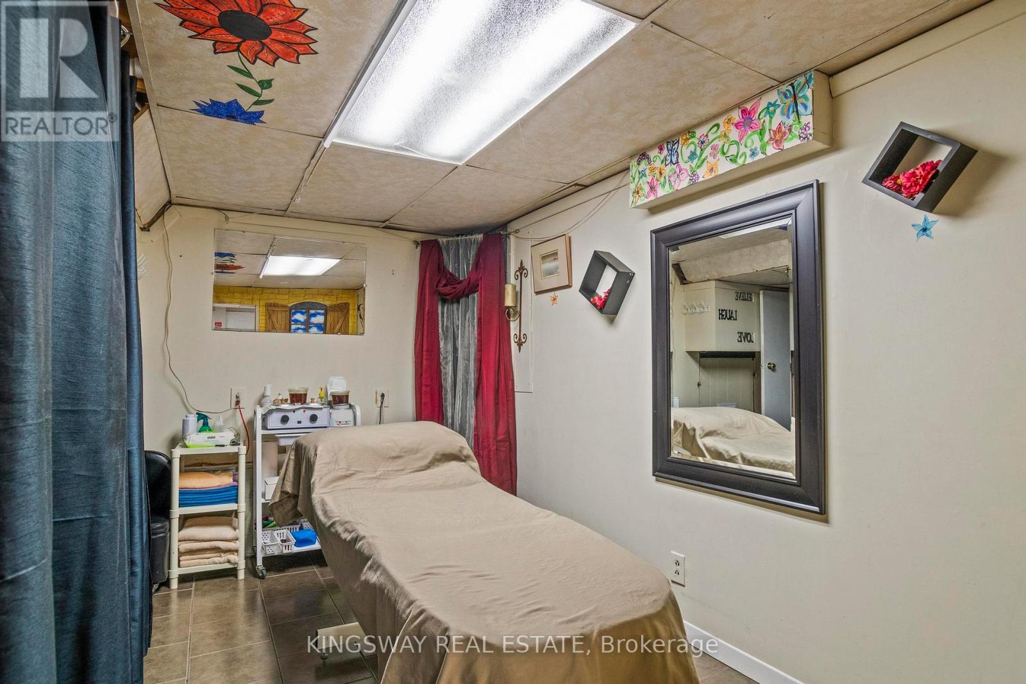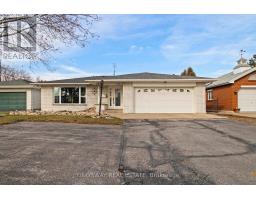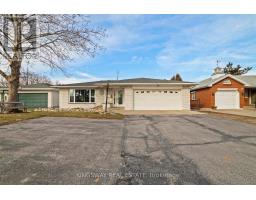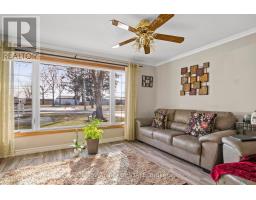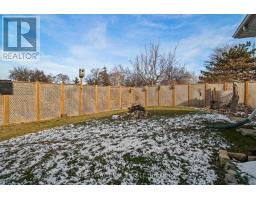121 Oak Street W Leamington, Ontario N8H 2B8
$529,900
** COMMERCIAL ZONING** Absolutely Gorgeous All Brick Large Bungalow With A Double Car Garage ON A Huge Lot. Offered For the First Time Since 1990. Features a Gorgeous Open Concept Layout With A Huge Living & Dining room. Open Foyer. Extra Spacious Eat In Kitchen With Solid Oak Cabinets, Built In Appliances, Pantry & Center Island. Open To the Large Family Room With A Wood Burning Fireplace & Sliders To A Huge Backyard With a Covered Patio. Custom 2 Piece Washroom/ Laundry(Potential To Put A Shower & Move the Laundry Back To The Basement. Whole House Is Carpet Free. 3 Good Sized Bedrooms on the Main floor + a Washroom With Double Sink. Basement With The Extra Bedroom, Stand Up Shower + Rough in For the Other 2 PCE Washroom. Also Feature A Walk Up to The Backyard Currently Used as a Home Based Business Which Could be Converted or Taken Over By the New Owner (Business is Not for Sale).Best of Both Worlds Options of Live & Work, Convert to A Professional Office or Just Enjoy it As a Home. On a Busy Oak St But Sitting Far From the Road. Roof Approx 7 Yrs Old, Furnace Approx 3 Yrs, CAC Approx 5 Yrs, Windows Are around 15. (id:50886)
Property Details
| MLS® Number | X9512883 |
| Property Type | Single Family |
| AmenitiesNearBy | Park, Place Of Worship, Schools |
| CommunityFeatures | Community Centre |
| ParkingSpaceTotal | 8 |
Building
| BathroomTotal | 3 |
| BedroomsAboveGround | 3 |
| BedroomsBelowGround | 1 |
| BedroomsTotal | 4 |
| Appliances | Garage Door Opener Remote(s), Dryer, Freezer, Oven, Refrigerator, Stove, Washer |
| BasementDevelopment | Finished |
| BasementFeatures | Walk-up |
| BasementType | N/a (finished) |
| ConstructionStyleAttachment | Detached |
| ConstructionStyleSplitLevel | Backsplit |
| CoolingType | Central Air Conditioning |
| ExteriorFinish | Brick |
| FireplacePresent | Yes |
| FoundationType | Poured Concrete |
| HalfBathTotal | 2 |
| HeatingFuel | Natural Gas |
| HeatingType | Forced Air |
| SizeInterior | 1499.9875 - 1999.983 Sqft |
| Type | House |
| UtilityWater | Municipal Water |
Parking
| Attached Garage |
Land
| Acreage | No |
| LandAmenities | Park, Place Of Worship, Schools |
| Sewer | Sanitary Sewer |
| SizeDepth | 140 Ft |
| SizeFrontage | 62 Ft |
| SizeIrregular | 62 X 140 Ft |
| SizeTotalText | 62 X 140 Ft |
| ZoningDescription | R1 Commercial |
Rooms
| Level | Type | Length | Width | Dimensions |
|---|---|---|---|---|
| Basement | Other | 4 m | 4.6 m | 4 m x 4.6 m |
| Basement | Bedroom 4 | 3.05 m | 3.39 m | 3.05 m x 3.39 m |
| Main Level | Living Room | 4.88 m | 4.01 m | 4.88 m x 4.01 m |
| Main Level | Dining Room | 371 m | 371 m | 371 m x 371 m |
| Main Level | Kitchen | 3.43 m | 4.72 m | 3.43 m x 4.72 m |
| Main Level | Eating Area | 3.43 m | 4.72 m | 3.43 m x 4.72 m |
| Main Level | Family Room | 5.59 m | 4.6 m | 5.59 m x 4.6 m |
| Main Level | Primary Bedroom | 4.32 m | 4 m | 4.32 m x 4 m |
| Main Level | Bedroom 2 | 3.66 m | 3.66 m | 3.66 m x 3.66 m |
| Main Level | Bedroom 3 | 3.73 m | 3.58 m | 3.73 m x 3.58 m |
Utilities
| Cable | Available |
| Sewer | Installed |
https://www.realtor.ca/real-estate/27586140/121-oak-street-w-leamington
Interested?
Contact us for more information
Khalid Zaffar
Salesperson
201 City Centre Dr #1100
Mississauga, Ontario L5B 2T4




