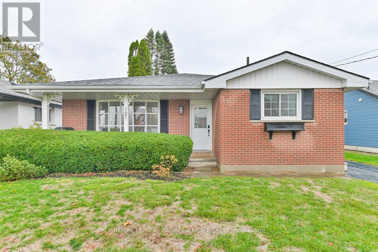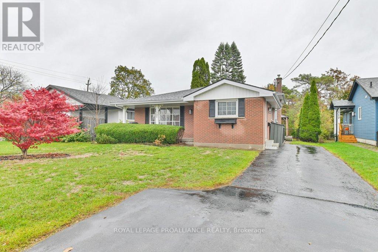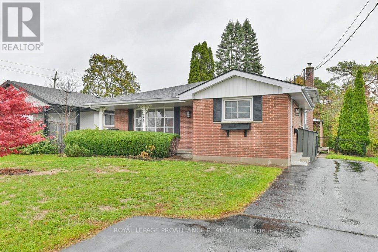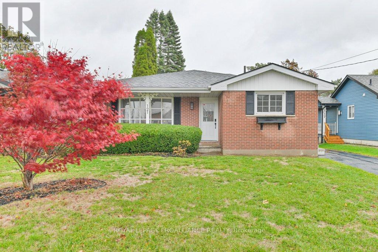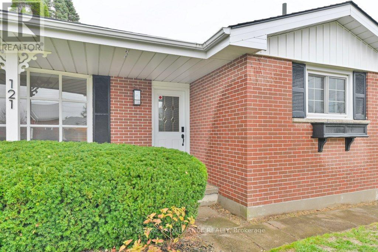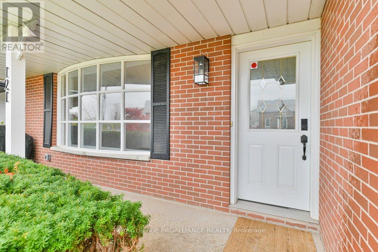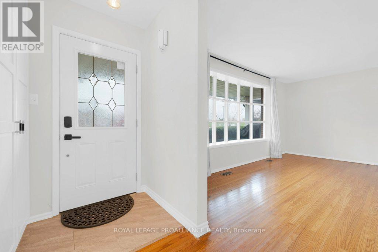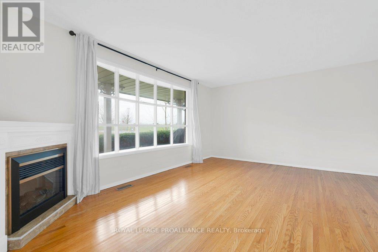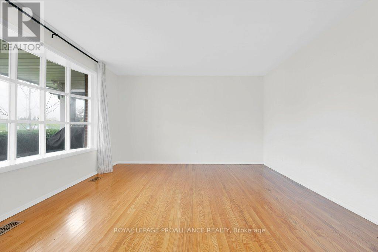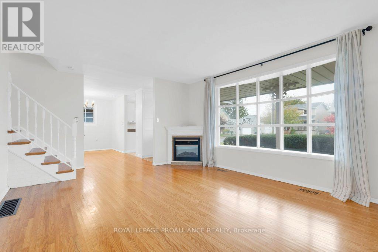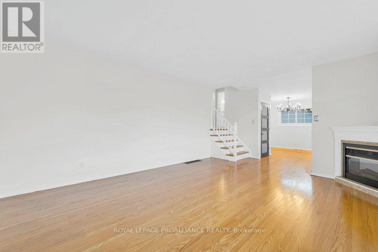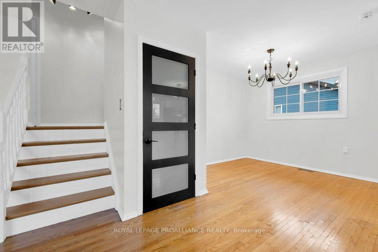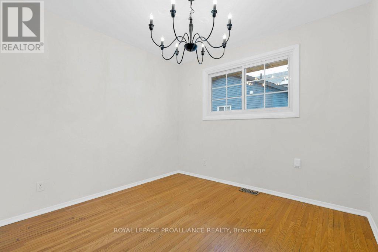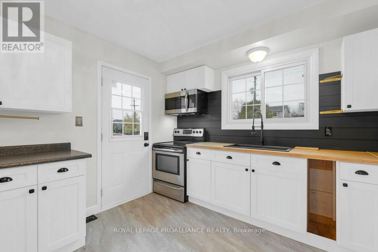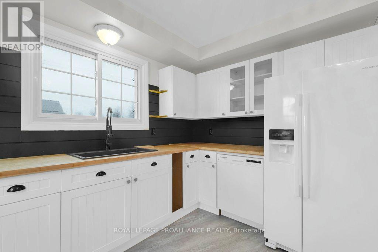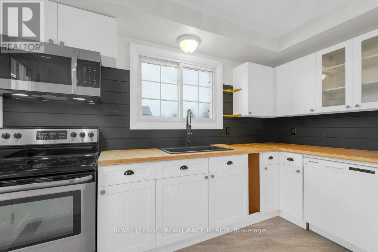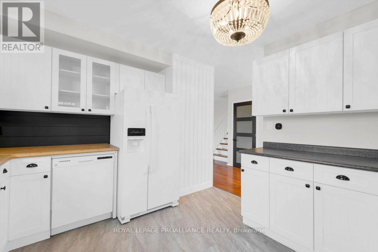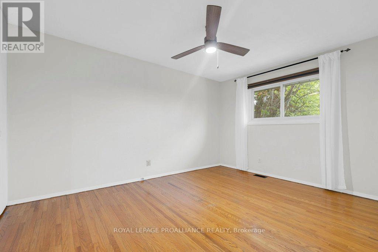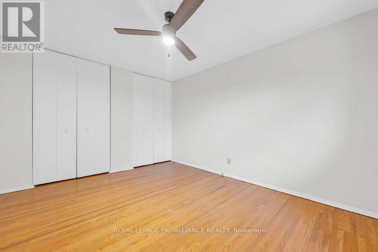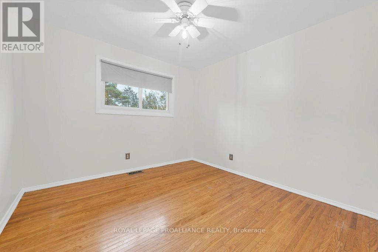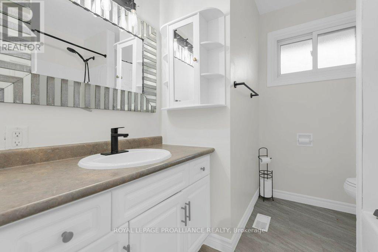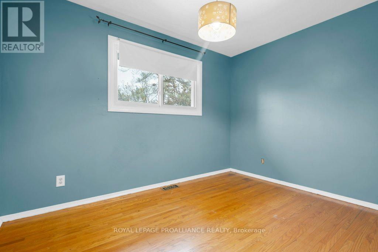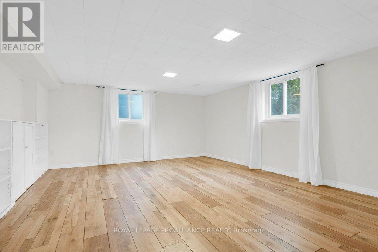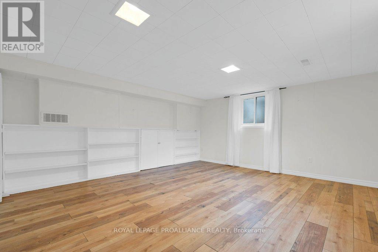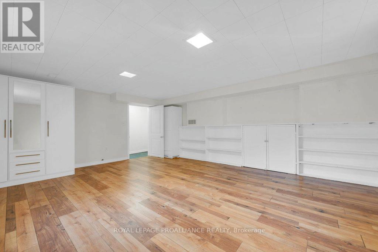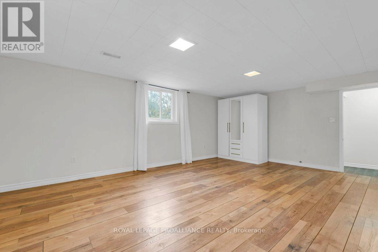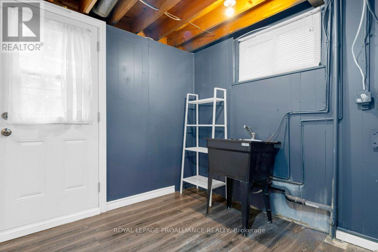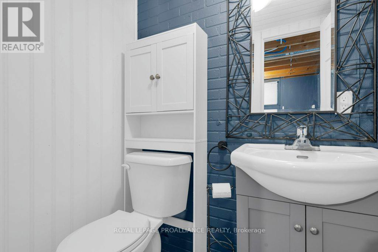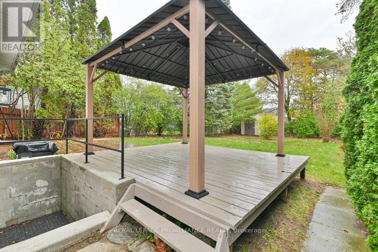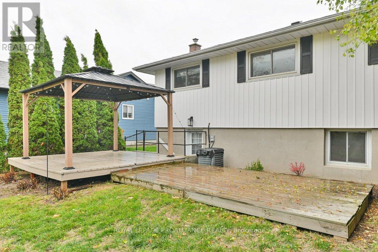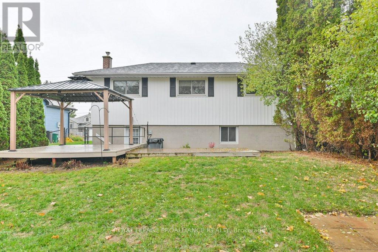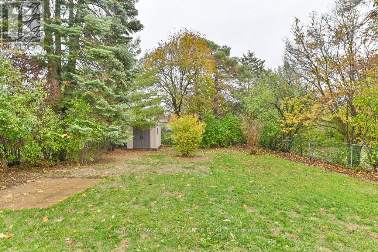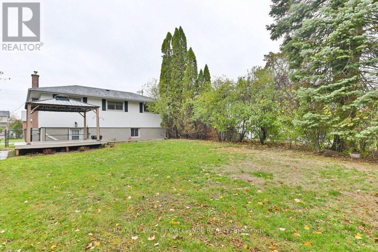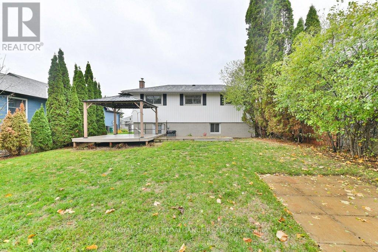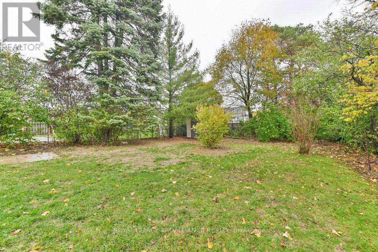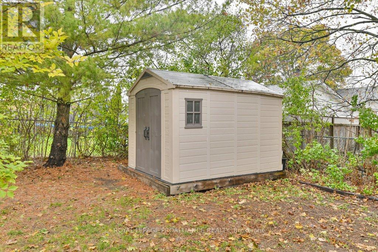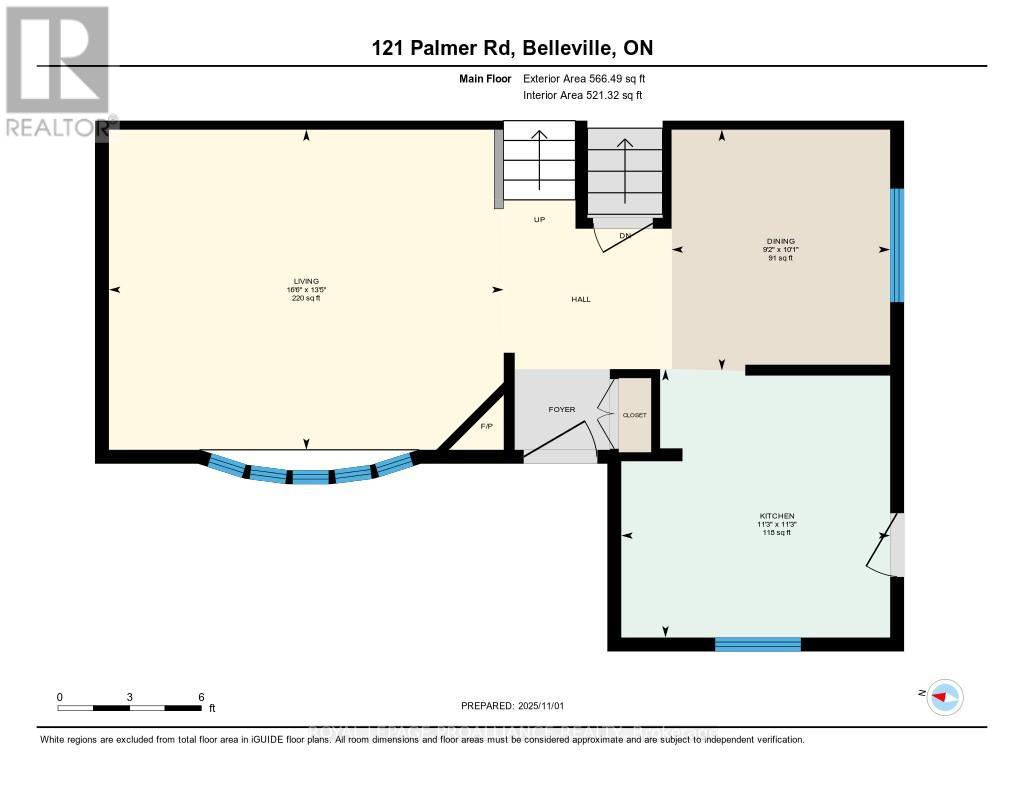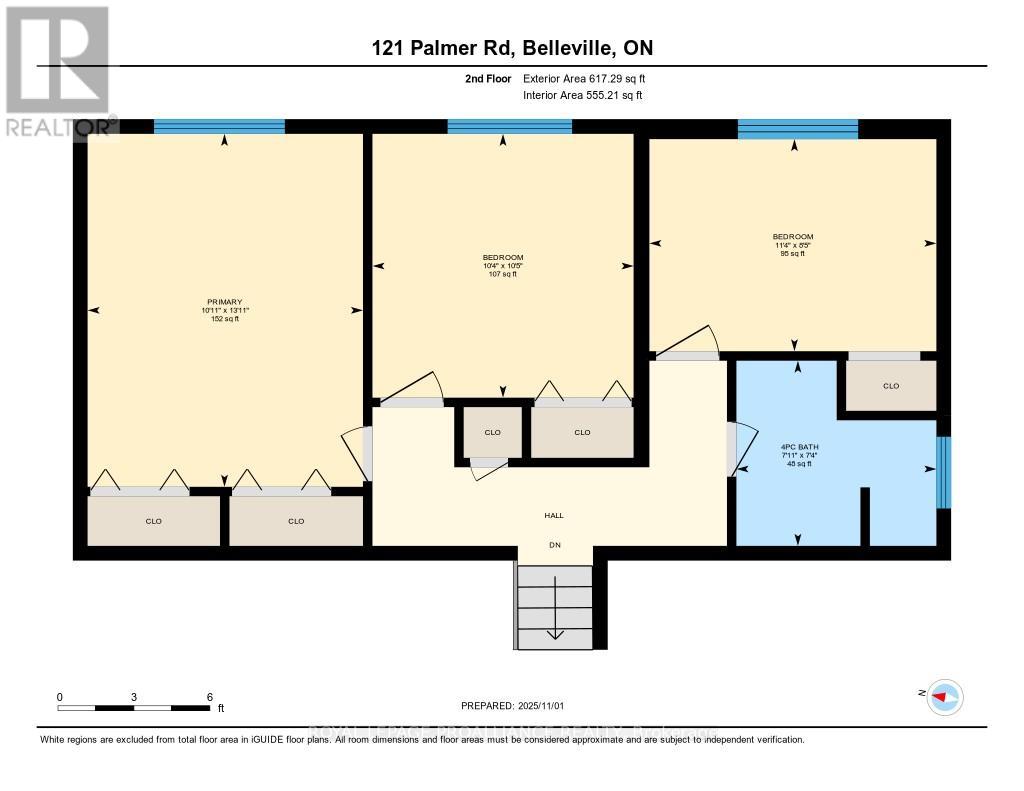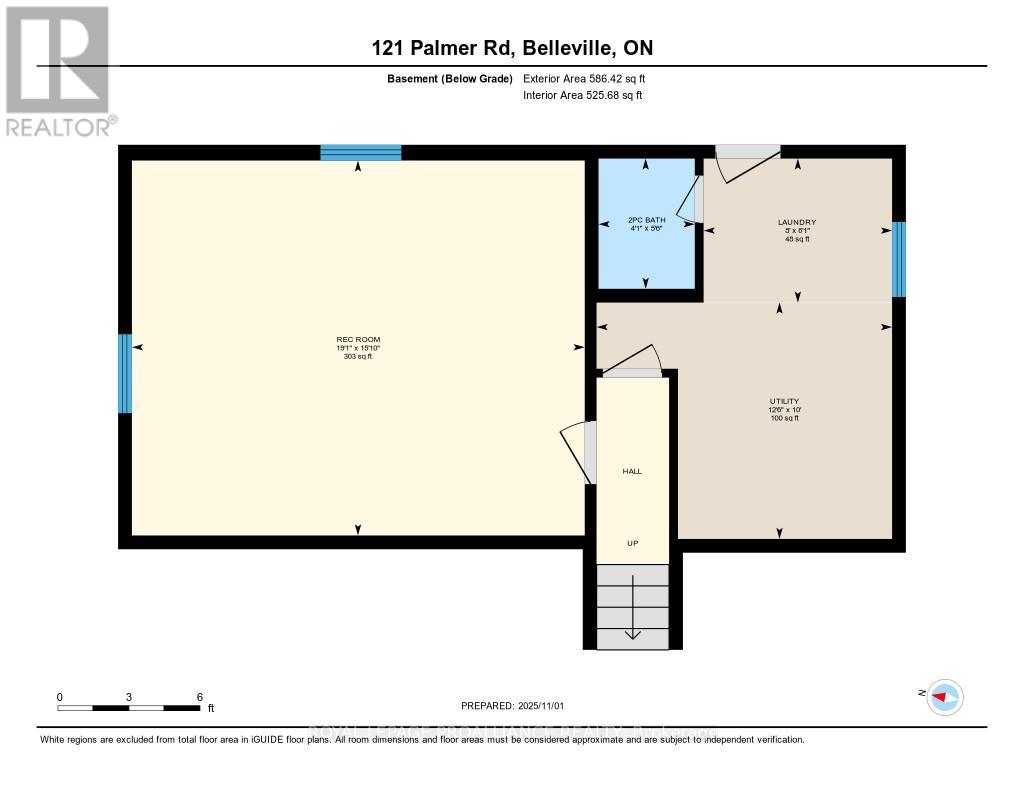121 Palmer Road Belleville, Ontario K8P 4C7
3 Bedroom
2 Bathroom
0 - 699 ft2
Fireplace
Central Air Conditioning
Forced Air
Landscaped
$2,600 Monthly
Well cared for 3 bedroom, 2 bathroom home in a fabulous school zone. Family or young professional will appreciate this neighbourhood and location..right across from the park. Private backyard with gazebo for entertaining. Bright kitchen, dining room and living room with electric fireplace. Finished basement with recreation room and a 2 piece bathroom. Plenty of parking and close to amenities and shopping. (id:50886)
Property Details
| MLS® Number | X12510506 |
| Property Type | Single Family |
| Community Name | Belleville Ward |
| Amenities Near By | Golf Nearby, Hospital |
| Features | Flat Site, Conservation/green Belt, Dry, Carpet Free, Gazebo |
| Parking Space Total | 2 |
| Structure | Deck, Shed |
| View Type | City View |
Building
| Bathroom Total | 2 |
| Bedrooms Above Ground | 3 |
| Bedrooms Total | 3 |
| Age | 51 To 99 Years |
| Amenities | Fireplace(s) |
| Appliances | Water Heater, Water Meter, Dishwasher, Stove, Refrigerator |
| Basement Development | Finished |
| Basement Features | Walk Out |
| Basement Type | N/a (finished) |
| Construction Status | Insulation Upgraded |
| Construction Style Attachment | Detached |
| Construction Style Split Level | Backsplit |
| Cooling Type | Central Air Conditioning |
| Exterior Finish | Brick, Vinyl Siding |
| Fire Protection | Smoke Detectors |
| Fireplace Present | Yes |
| Fireplace Total | 1 |
| Flooring Type | Hardwood, Vinyl, Laminate |
| Foundation Type | Poured Concrete |
| Half Bath Total | 1 |
| Heating Fuel | Natural Gas |
| Heating Type | Forced Air |
| Size Interior | 0 - 699 Ft2 |
| Type | House |
| Utility Water | Municipal Water |
Parking
| No Garage |
Land
| Acreage | No |
| Fence Type | Fenced Yard |
| Land Amenities | Golf Nearby, Hospital |
| Landscape Features | Landscaped |
| Sewer | Sanitary Sewer |
| Size Depth | 165 Ft |
| Size Frontage | 50 Ft |
| Size Irregular | 50 X 165 Ft |
| Size Total Text | 50 X 165 Ft|under 1/2 Acre |
| Surface Water | Lake/pond |
Rooms
| Level | Type | Length | Width | Dimensions |
|---|---|---|---|---|
| Basement | Bathroom | 1.68 m | 1.24 m | 1.68 m x 1.24 m |
| Basement | Recreational, Games Room | 4.83 m | 5.83 m | 4.83 m x 5.83 m |
| Basement | Bathroom | 3.81 m | 2.67 m | 3.81 m x 2.67 m |
| Basement | Utility Room | 3.04 m | 3.8 m | 3.04 m x 3.8 m |
| Basement | Laundry Room | 1.85 m | 2.43 m | 1.85 m x 2.43 m |
| Main Level | Kitchen | 3.42 m | 3.43 m | 3.42 m x 3.43 m |
| Main Level | Dining Room | 3.07 m | 2.79 m | 3.07 m x 2.79 m |
| Main Level | Living Room | 4.08 m | 5.03 m | 4.08 m x 5.03 m |
| Upper Level | Primary Bedroom | 4.25 m | 3.32 m | 4.25 m x 3.32 m |
| Upper Level | Bedroom | 3.18 m | 3.14 m | 3.18 m x 3.14 m |
| Upper Level | Bedroom | 2.55 m | 3.45 m | 2.55 m x 3.45 m |
| Upper Level | Bathroom | 2.23 m | 2.41 m | 2.23 m x 2.41 m |
Utilities
| Cable | Available |
| Electricity | Installed |
| Sewer | Installed |
Contact Us
Contact us for more information
Jo-Anne Davies
Salesperson
daviesandco.ca/
@daviesandcompany/
Royal LePage Proalliance Realty
357 Front Street
Belleville, Ontario K8N 2Z9
357 Front Street
Belleville, Ontario K8N 2Z9
(613) 966-6060
(613) 966-2904
www.discoverroyallepage.ca/

