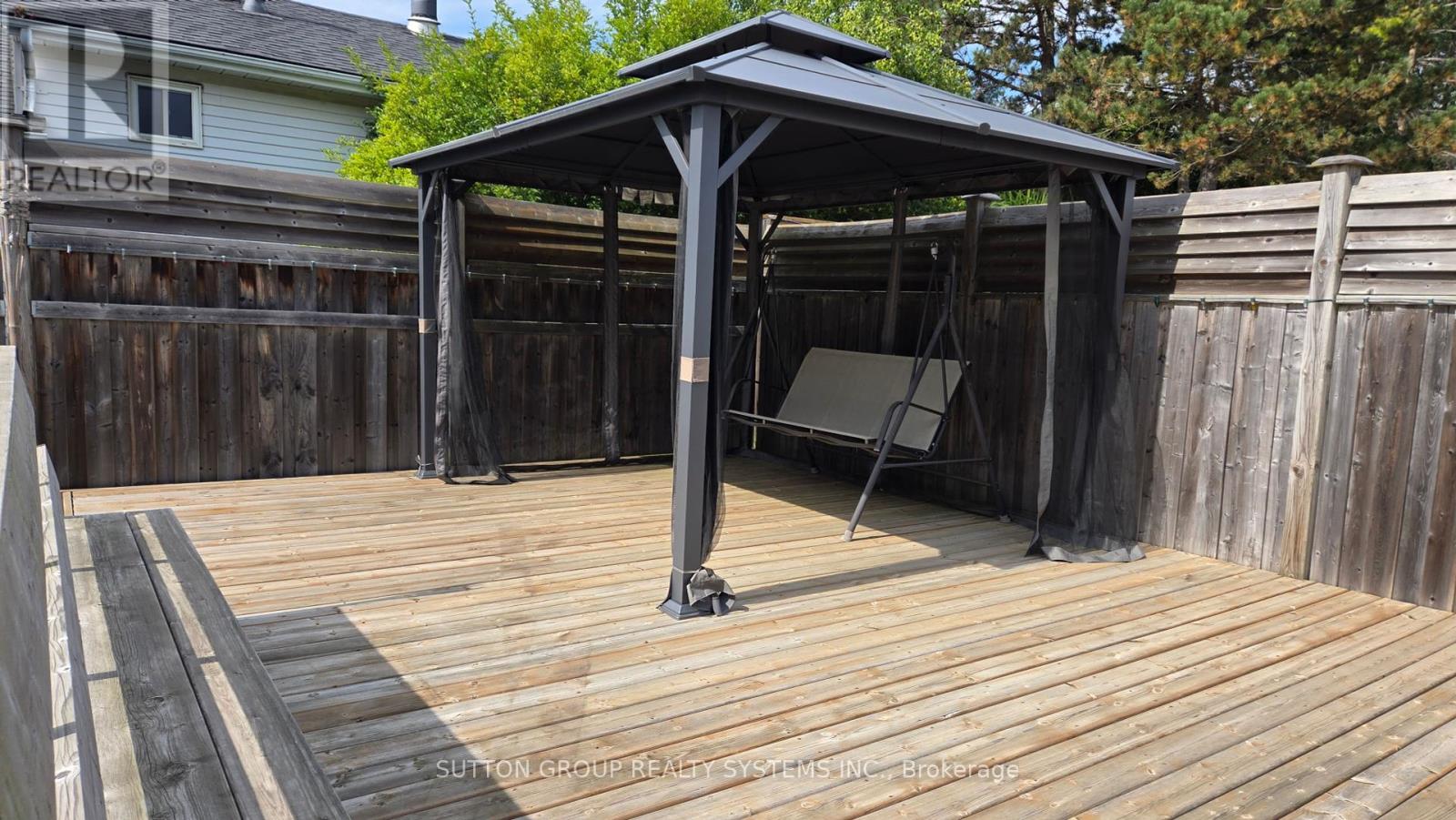121 Parkland Crescent Kitchener, Ontario N2N 1R5
$859,900
This beautiful home in Forest Heights, Kitchener is located in one of the most desirable communities, offering a family-friendly atmosphere and convenient amenities. It is in close proximity to schools, scenic walking trails, and a variety of shopping options. The property features a child-friendly crescent, making it easy for children to walk to schools, parks, community trails, recreation facilities, pools, and the library. The home itself is a freshly painted solid brick 2-storey house with 3 spacious bedrooms and 4 washrooms. The kitchen has been updated and offers ample cabinet and counter space. The sliding side door leads to a sizable and fully fenced yard, complete with a shed and an expansive deck. The finished basement includes a recreation room, office space, and a massive storage room. With its 200 amp service, this home is perfect for the needs of a modern family. Don't miss the opportunity to own this fantastic property in Forest Heights, Kitchener. **** EXTRAS **** Please note the property as been virtually staged with furniture. The storage room in the basement has not been painted. (id:50886)
Property Details
| MLS® Number | X10413682 |
| Property Type | Single Family |
| AmenitiesNearBy | Park, Schools |
| ParkingSpaceTotal | 3 |
| Structure | Deck, Shed |
Building
| BathroomTotal | 4 |
| BedroomsAboveGround | 3 |
| BedroomsTotal | 3 |
| Appliances | Water Heater, Dishwasher, Microwave, Refrigerator, Stove, Window Coverings |
| BasementDevelopment | Finished |
| BasementType | N/a (finished) |
| ConstructionStyleAttachment | Detached |
| CoolingType | Central Air Conditioning |
| ExteriorFinish | Brick |
| FireProtection | Smoke Detectors |
| FireplacePresent | Yes |
| FireplaceType | Woodstove |
| FlooringType | Bamboo, Hardwood, Carpeted, Concrete |
| FoundationType | Concrete |
| HalfBathTotal | 1 |
| HeatingFuel | Natural Gas |
| HeatingType | Forced Air |
| StoriesTotal | 2 |
| SizeInterior | 1499.9875 - 1999.983 Sqft |
| Type | House |
| UtilityWater | Municipal Water |
Parking
| Attached Garage |
Land
| Acreage | No |
| FenceType | Fenced Yard |
| LandAmenities | Park, Schools |
| Sewer | Sanitary Sewer |
| SizeDepth | 66 Ft |
| SizeFrontage | 112 Ft ,6 In |
| SizeIrregular | 112.5 X 66 Ft |
| SizeTotalText | 112.5 X 66 Ft |
Rooms
| Level | Type | Length | Width | Dimensions |
|---|---|---|---|---|
| Second Level | Primary Bedroom | 4.89 m | 3.93 m | 4.89 m x 3.93 m |
| Second Level | Bedroom 2 | 4.57 m | 3.36 m | 4.57 m x 3.36 m |
| Second Level | Bedroom 3 | 3.37 m | 3.2 m | 3.37 m x 3.2 m |
| Basement | Recreational, Games Room | 6.45 m | 4.56 m | 6.45 m x 4.56 m |
| Basement | Office | 3.7 m | 3.21 m | 3.7 m x 3.21 m |
| Basement | Other | 8.04 m | 5.5 m | 8.04 m x 5.5 m |
| Main Level | Living Room | 6.82 m | 3.97 m | 6.82 m x 3.97 m |
| Main Level | Dining Room | 3.65 m | 3.05 m | 3.65 m x 3.05 m |
| Main Level | Kitchen | 6.78 m | 2.8 m | 6.78 m x 2.8 m |
https://www.realtor.ca/real-estate/27630875/121-parkland-crescent-kitchener
Interested?
Contact us for more information
Howard Morton
Salesperson
2186 Bloor St. West
Toronto, Ontario M6S 1N3













































































