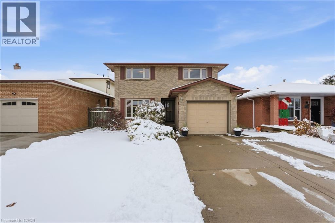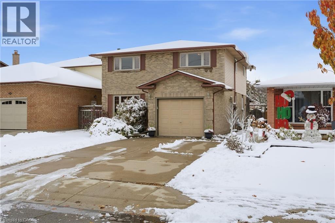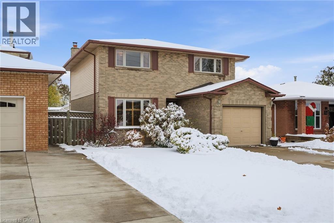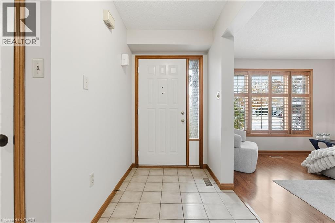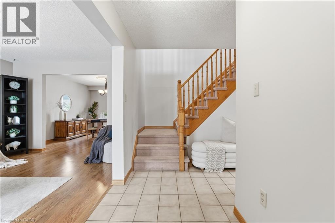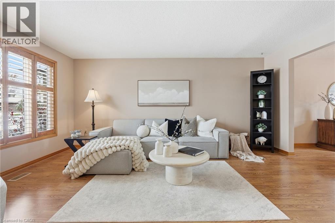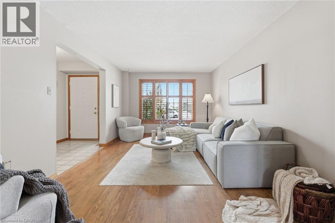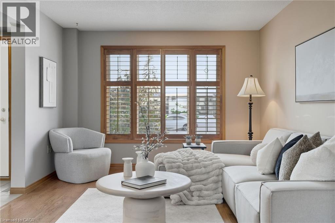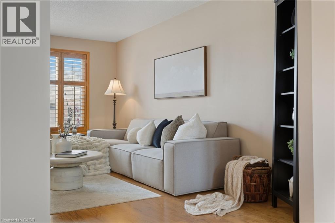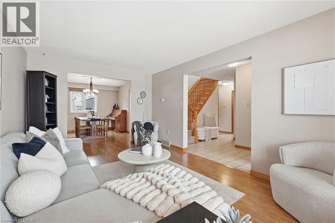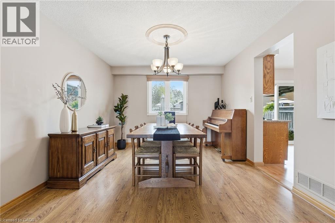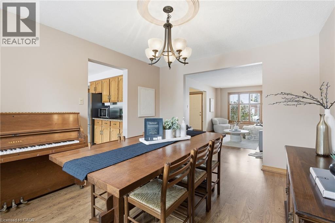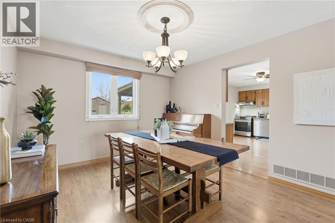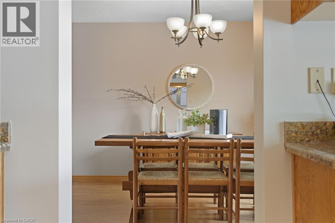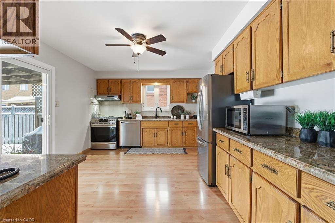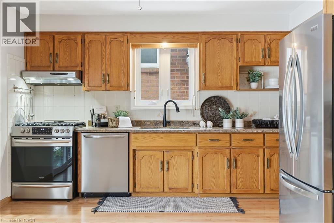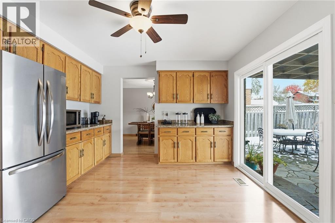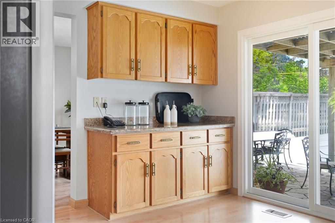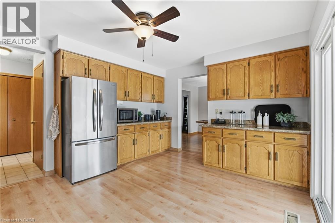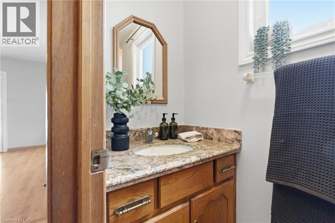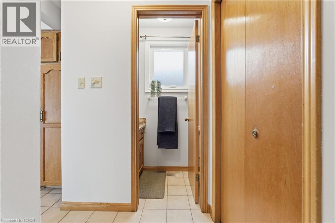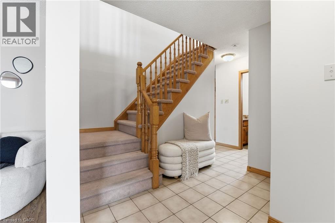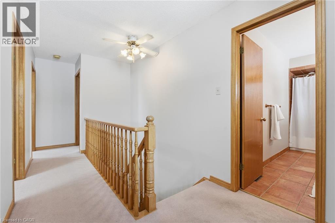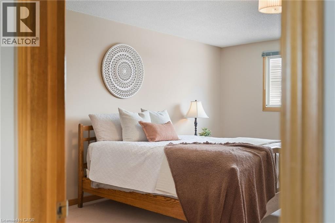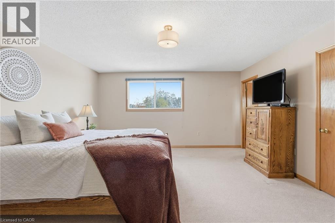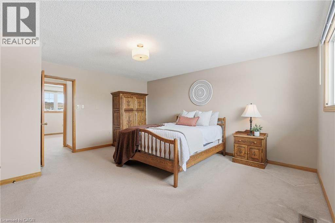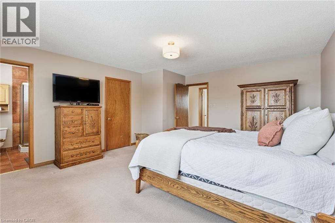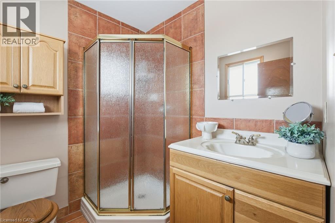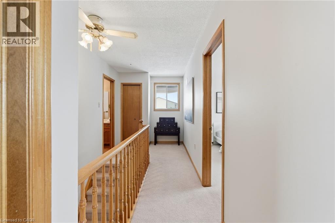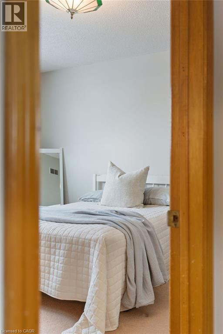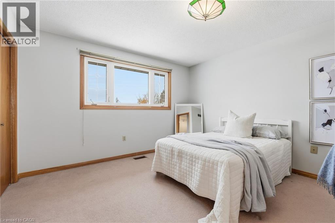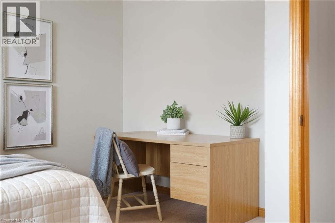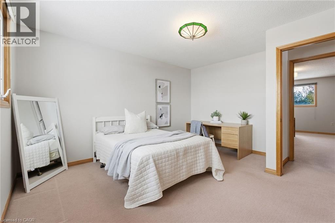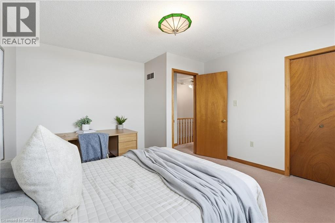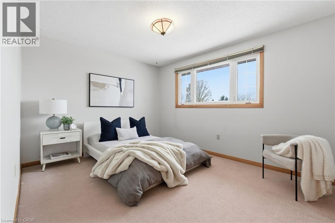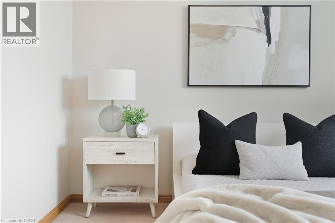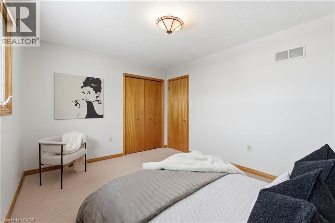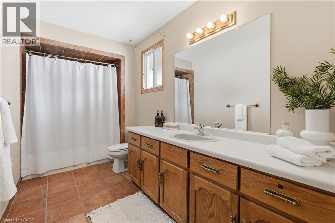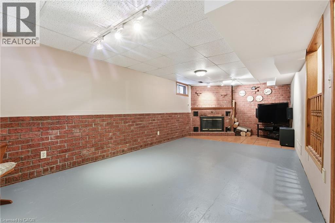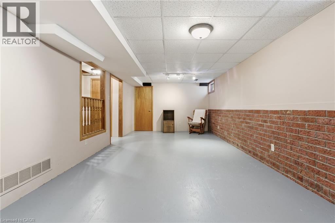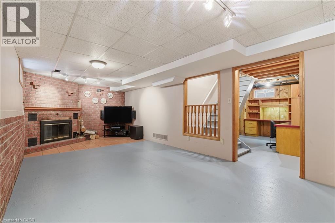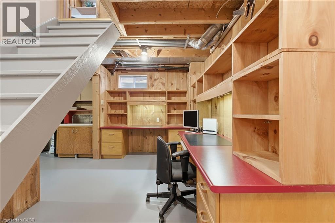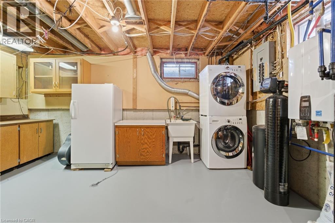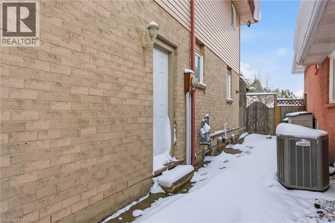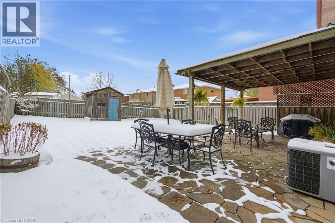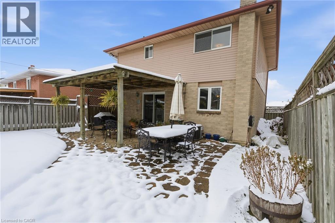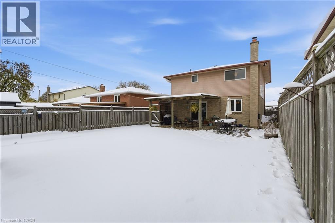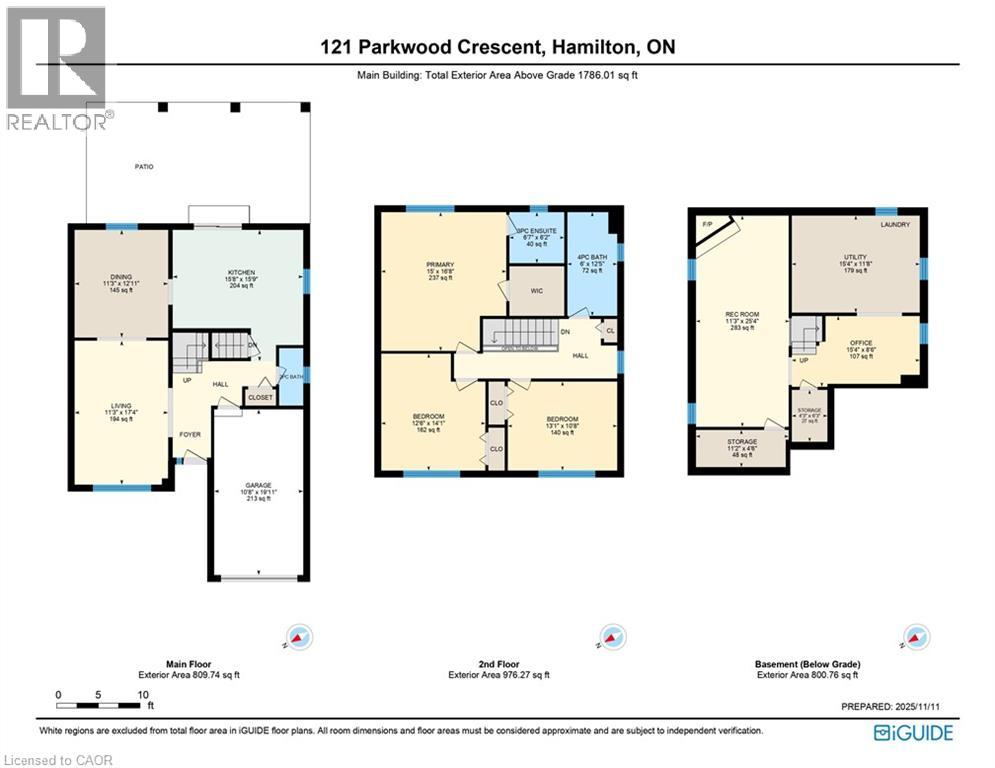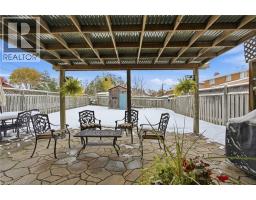121 Parkwood Crescent Hamilton, Ontario L8V 4Z6
$724,900
Welcome to your dream family home! This warm and inviting residence offers 3 spacious bedrooms and 3 full bathrooms, perfect for growing families. The oversized bedrooms provide a cozy retreat for everyone, while the primary suite features a walk-in closet and a beautiful ensuite, creating a private oasis just for you. The large upstairs bathroom adds convenience for busy mornings. Situated on a deep, premium lot, the backyard is ideal for outdoor gatherings, with a covered patio ready for weekend barbecues and family fun. The warm, cozy layout welcomes you with open arms, making every moment spent here feel like home. Come and see the perfect space for your family's memories to unfold! (id:50886)
Property Details
| MLS® Number | 40787596 |
| Property Type | Single Family |
| Amenities Near By | Hospital, Park, Public Transit, Schools, Shopping |
| Community Features | Quiet Area, Community Centre, School Bus |
| Equipment Type | Water Heater |
| Parking Space Total | 5 |
| Rental Equipment Type | Water Heater |
| Structure | Shed |
Building
| Bathroom Total | 3 |
| Bedrooms Above Ground | 3 |
| Bedrooms Total | 3 |
| Appliances | Dishwasher, Dryer, Oven - Built-in, Refrigerator, Stove, Washer, Hood Fan |
| Architectural Style | 2 Level |
| Basement Development | Partially Finished |
| Basement Type | Full (partially Finished) |
| Constructed Date | 1986 |
| Construction Style Attachment | Detached |
| Cooling Type | Central Air Conditioning |
| Exterior Finish | Aluminum Siding, Brick |
| Fireplace Fuel | Wood |
| Fireplace Present | Yes |
| Fireplace Total | 1 |
| Fireplace Type | Other - See Remarks |
| Foundation Type | Poured Concrete |
| Half Bath Total | 1 |
| Heating Type | Forced Air |
| Stories Total | 2 |
| Size Interior | 2,586 Ft2 |
| Type | House |
| Utility Water | Municipal Water |
Parking
| Attached Garage |
Land
| Access Type | Road Access, Highway Access, Highway Nearby |
| Acreage | No |
| Fence Type | Fence |
| Land Amenities | Hospital, Park, Public Transit, Schools, Shopping |
| Landscape Features | Landscaped |
| Sewer | Municipal Sewage System |
| Size Depth | 136 Ft |
| Size Frontage | 38 Ft |
| Size Total Text | Under 1/2 Acre |
| Zoning Description | R-4 |
Rooms
| Level | Type | Length | Width | Dimensions |
|---|---|---|---|---|
| Second Level | 4pc Bathroom | Measurements not available | ||
| Second Level | Full Bathroom | Measurements not available | ||
| Second Level | Bedroom | 10'8'' x 13'1'' | ||
| Second Level | Bedroom | 14'1'' x 12'6'' | ||
| Second Level | Primary Bedroom | 16'8'' x 15'0'' | ||
| Basement | Utility Room | 11'8'' x 15'4'' | ||
| Basement | Recreation Room | 25'4'' x 11'3'' | ||
| Main Level | 2pc Bathroom | Measurements not available | ||
| Main Level | Kitchen | 15'9'' x 15'8'' | ||
| Main Level | Dining Room | 12'11'' x 11'3'' | ||
| Main Level | Living Room | 17'4'' x 11'3'' | ||
| Main Level | Foyer | Measurements not available |
https://www.realtor.ca/real-estate/29095005/121-parkwood-crescent-hamilton
Contact Us
Contact us for more information
William Marlow
Salesperson
(905) 573-1189
www.williammarlow.ca/
#102-325 Winterberry Drive
Stoney Creek, Ontario L8J 0B6
(905) 573-1188
(905) 573-1189
www.remaxescarpment.com/

