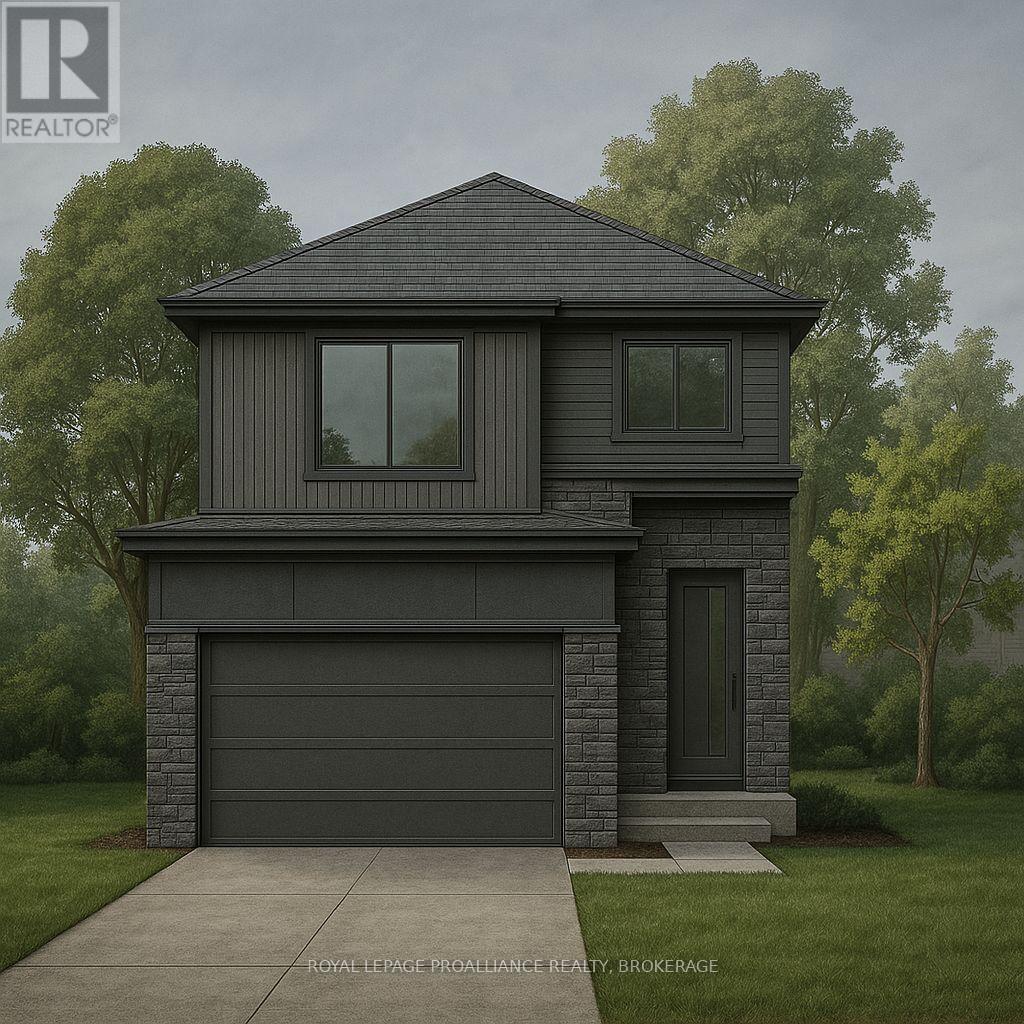121 Potter Drive Loyalist, Ontario K0H 2H0
$709,900
Introducing "THE CAMDEN" Plan by Brookland Fine Homes situated on a premium walkout lot backing onto picturesque Alvar Meadows in desirable Babcock Mils Subdivision. Distinct modern elevation with stone and siding. Welcoming covered porch enters to foyer complete with powder room. Efficient and fully open concept living, dining & kitchen area with large windows and patio door facing south over the private rear yard. 1470 sq.ft. of well appointed living space. Total including second floor with 3 bedrooms and 2 full baths. The above grade lower level offers impressive light and abundant potential for additional finished space. (id:50886)
Property Details
| MLS® Number | X12071239 |
| Property Type | Single Family |
| Community Name | Odessa |
| Parking Space Total | 4 |
Building
| Bathroom Total | 3 |
| Bedrooms Above Ground | 3 |
| Bedrooms Total | 3 |
| Age | New Building |
| Basement Development | Unfinished |
| Basement Features | Walk Out |
| Basement Type | N/a (unfinished) |
| Construction Style Attachment | Detached |
| Exterior Finish | Brick, Vinyl Siding |
| Foundation Type | Poured Concrete |
| Half Bath Total | 1 |
| Heating Fuel | Natural Gas |
| Heating Type | Forced Air |
| Stories Total | 2 |
| Size Interior | 1,100 - 1,500 Ft2 |
| Type | House |
| Utility Water | Municipal Water |
Parking
| Attached Garage | |
| Garage |
Land
| Acreage | No |
| Sewer | Sanitary Sewer |
| Size Depth | 32 M |
| Size Frontage | 12.2 M |
| Size Irregular | 12.2 X 32 M |
| Size Total Text | 12.2 X 32 M |
Rooms
| Level | Type | Length | Width | Dimensions |
|---|---|---|---|---|
| Second Level | Primary Bedroom | 4.14 m | 3.6 m | 4.14 m x 3.6 m |
| Second Level | Bedroom | 3.6 m | 3.04 m | 3.6 m x 3.04 m |
| Second Level | Bedroom | 3.6 m | 3.14 m | 3.6 m x 3.14 m |
| Main Level | Kitchen | 3.25 m | 4.11 m | 3.25 m x 4.11 m |
| Main Level | Dining Room | 3.04 m | 3.2 m | 3.04 m x 3.2 m |
| Main Level | Great Room | 4.77 m | 4.08 m | 4.77 m x 4.08 m |
https://www.realtor.ca/real-estate/28141517/121-potter-drive-loyalist-odessa-odessa
Contact Us
Contact us for more information
Tyler Mccord
Broker
www.facebook.com/mccordhomes
80 Queen St
Kingston, Ontario K7K 6W7
(613) 544-4141
www.discoverroyallepage.ca/
Ashley Mccord
Broker
www.ashleymccord.com/
80 Queen St
Kingston, Ontario K7K 6W7
(613) 544-4141
www.discoverroyallepage.ca/



