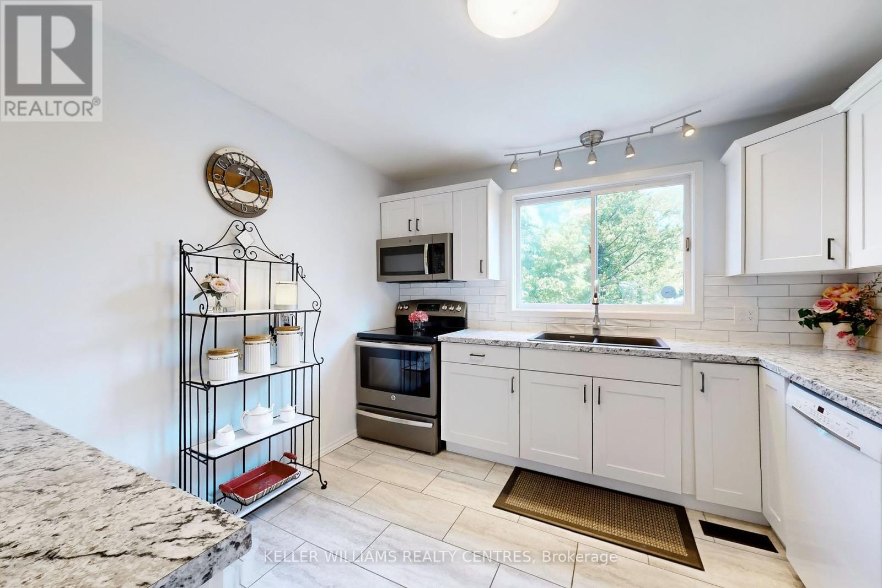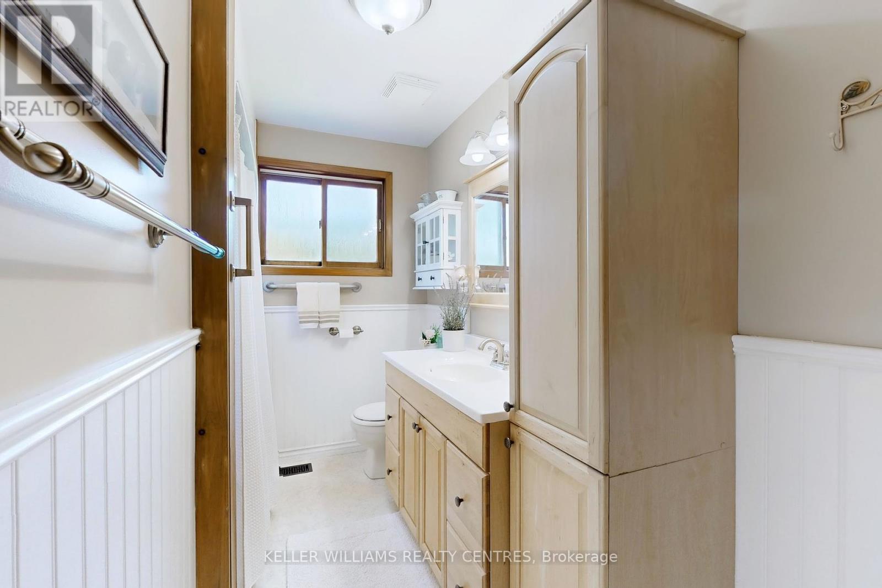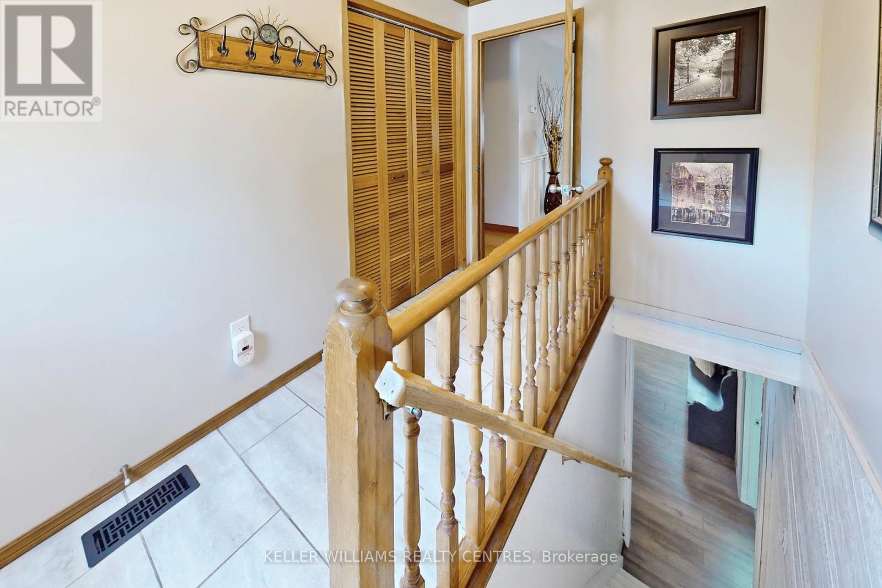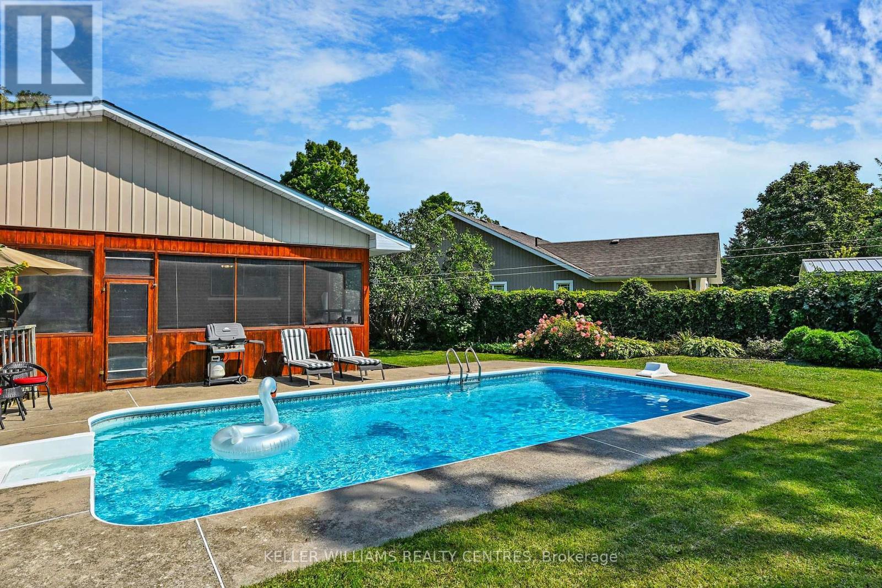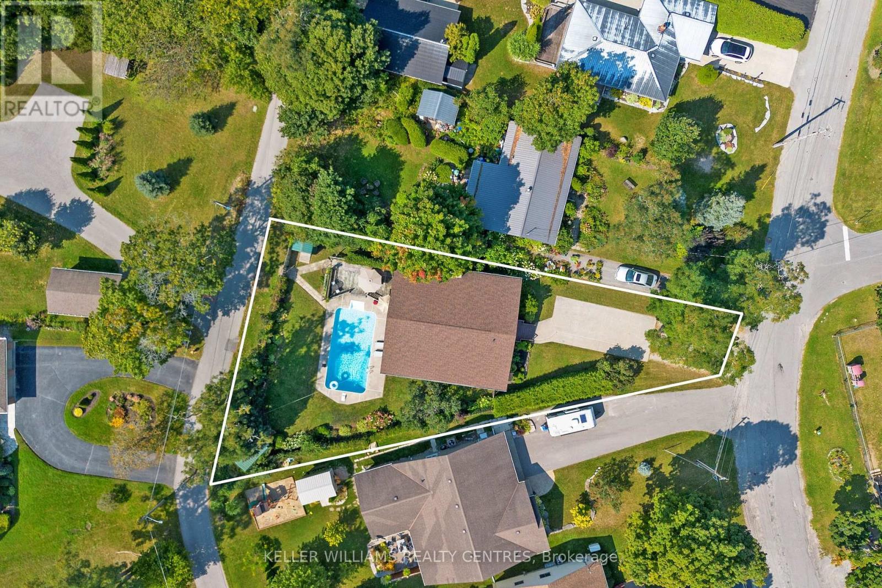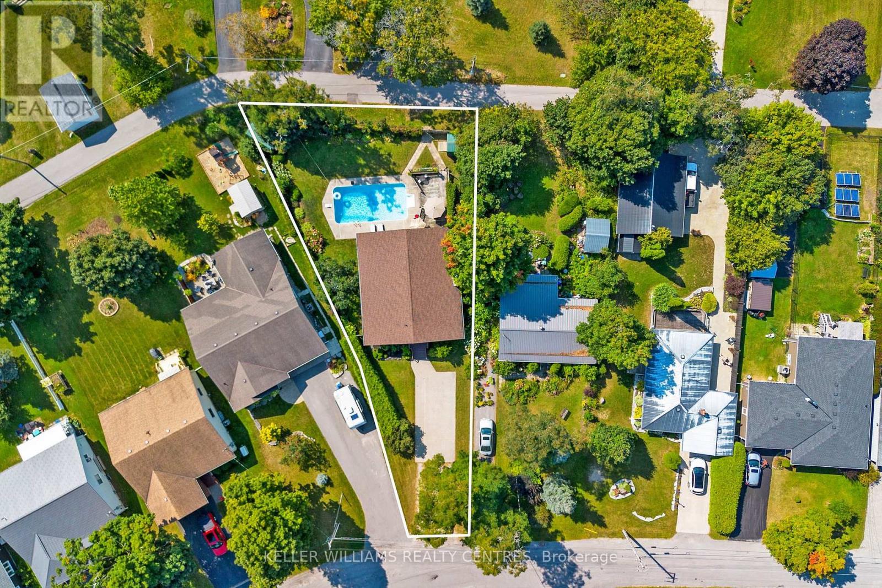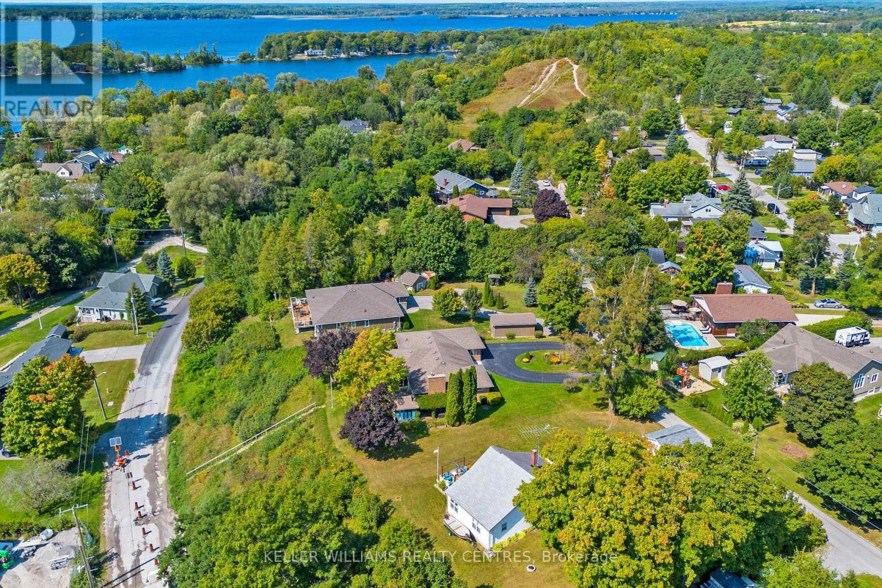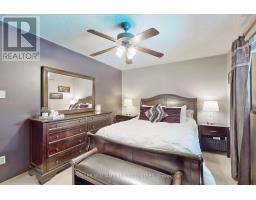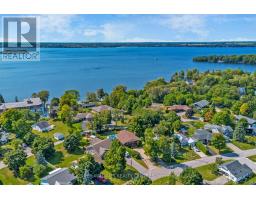4 Bedroom
2 Bathroom
1099.9909 - 1499.9875 sqft
Bungalow
Fireplace
Inground Pool
Central Air Conditioning
Forced Air
$699,900
Welcome To This Perfect Piece Of Paradise In The Gorgeous Town Of Fenelon Falls! This Adorable Bungalow Is Situated On A Pie Shape Lot Offering A Backyard Oasis With Inground Pool, Mature Perennial Gardens, Stunning Western Views, A 3 Season Sunroom The Length Of The Home, Perfect For Summer Entertaining! Inside You Will Find A Bright Updated Kitchen, Large Open Main Living Room With Combined Dining Area, There Is An Oversized Sliding Door Stepping Out Into The Sunroom To Enjoy A Fresh Bug Free Breeze! The Main Floor Offers 3 Bedrooms & A 4pc Bathroom, The Basement Is Finished With A Massive Rec Area, Wet Bar & Walk-Up To The Sunroom. There Is An Additional Bedroom & 3pc Bathroom For An Extended Family Or Guests! This Home Is Located On One Of The Town's Desired Streets, All Within Walking To Trails, Cameron Lake, Shops, Lock 34 Of The Trent Severn Waterway. This Home Is Move In Ready...Just Make The Move To Beautiful Kawartha Lakes! **** EXTRAS **** Fenced Yard With 2nd Road Access To Store Your Boat/Toys In Backyard. 2 Large Sheds For Additional Storage. Easy Access To Hwy 121 & 35 For Commuters, Quiet Neighbourhood With Low Traffic (id:50886)
Property Details
|
MLS® Number
|
X9513593 |
|
Property Type
|
Single Family |
|
Community Name
|
Fenelon Falls |
|
AmenitiesNearBy
|
Schools, Marina, Beach |
|
CommunityFeatures
|
Community Centre |
|
ParkingSpaceTotal
|
4 |
|
PoolType
|
Inground Pool |
|
Structure
|
Shed |
Building
|
BathroomTotal
|
2 |
|
BedroomsAboveGround
|
3 |
|
BedroomsBelowGround
|
1 |
|
BedroomsTotal
|
4 |
|
Appliances
|
Water Heater, Blinds, Dishwasher, Dryer, Microwave, Range, Refrigerator, Stove, Washer |
|
ArchitecturalStyle
|
Bungalow |
|
BasementDevelopment
|
Finished |
|
BasementFeatures
|
Walk-up |
|
BasementType
|
N/a (finished) |
|
ConstructionStyleAttachment
|
Detached |
|
CoolingType
|
Central Air Conditioning |
|
ExteriorFinish
|
Brick, Vinyl Siding |
|
FireProtection
|
Smoke Detectors |
|
FireplacePresent
|
Yes |
|
FireplaceTotal
|
1 |
|
FlooringType
|
Vinyl, Laminate, Carpeted |
|
FoundationType
|
Block |
|
HeatingFuel
|
Natural Gas |
|
HeatingType
|
Forced Air |
|
StoriesTotal
|
1 |
|
SizeInterior
|
1099.9909 - 1499.9875 Sqft |
|
Type
|
House |
|
UtilityWater
|
Municipal Water |
Land
|
Acreage
|
No |
|
FenceType
|
Fenced Yard |
|
LandAmenities
|
Schools, Marina, Beach |
|
Sewer
|
Sanitary Sewer |
|
SizeDepth
|
162 Ft ,4 In |
|
SizeFrontage
|
18 Ft ,6 In |
|
SizeIrregular
|
18.5 X 162.4 Ft ; 162.41ft X 119.43ft X 187.10ft X 18.45ft |
|
SizeTotalText
|
18.5 X 162.4 Ft ; 162.41ft X 119.43ft X 187.10ft X 18.45ft|under 1/2 Acre |
Rooms
| Level |
Type |
Length |
Width |
Dimensions |
|
Basement |
Bathroom |
2.86 m |
1.79 m |
2.86 m x 1.79 m |
|
Basement |
Cold Room |
3.19 m |
2 m |
3.19 m x 2 m |
|
Basement |
Recreational, Games Room |
10.56 m |
6.52 m |
10.56 m x 6.52 m |
|
Basement |
Bedroom |
4.18 m |
3.35 m |
4.18 m x 3.35 m |
|
Basement |
Utility Room |
7.21 m |
3.31 m |
7.21 m x 3.31 m |
|
Main Level |
Foyer |
3.26 m |
2.03 m |
3.26 m x 2.03 m |
|
Main Level |
Kitchen |
3.34 m |
3.31 m |
3.34 m x 3.31 m |
|
Main Level |
Living Room |
7.33 m |
5.47 m |
7.33 m x 5.47 m |
|
Main Level |
Primary Bedroom |
4.48 m |
3.15 m |
4.48 m x 3.15 m |
|
Main Level |
Bedroom 2 |
3.35 m |
2.93 m |
3.35 m x 2.93 m |
|
Main Level |
Bedroom 3 |
3.3 m |
2.94 m |
3.3 m x 2.94 m |
|
Main Level |
Bathroom |
3.28 m |
1.35 m |
3.28 m x 1.35 m |
Utilities
|
Cable
|
Available |
|
Sewer
|
Installed |
https://www.realtor.ca/real-estate/27587841/121-queen-street-kawartha-lakes-fenelon-falls-fenelon-falls








