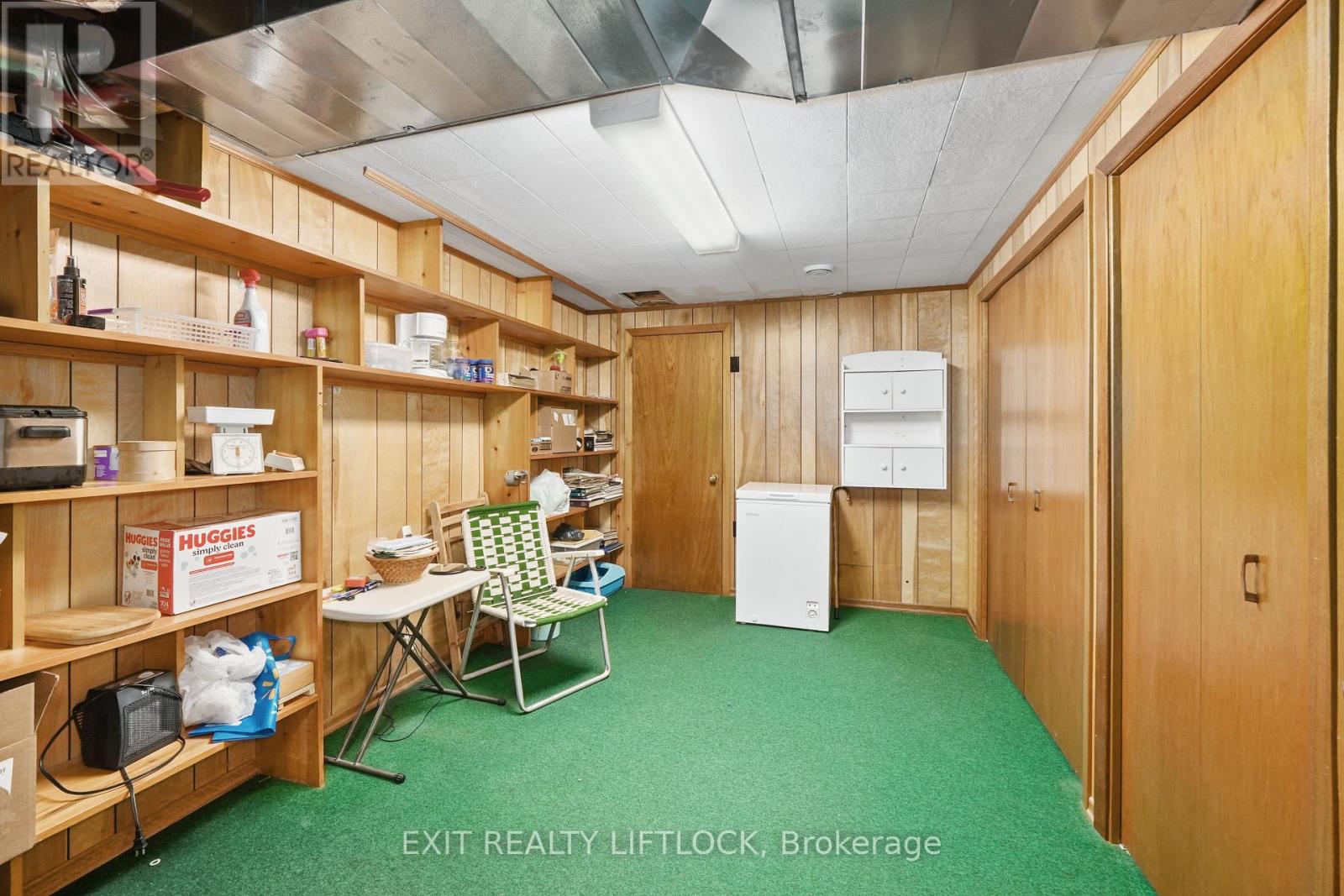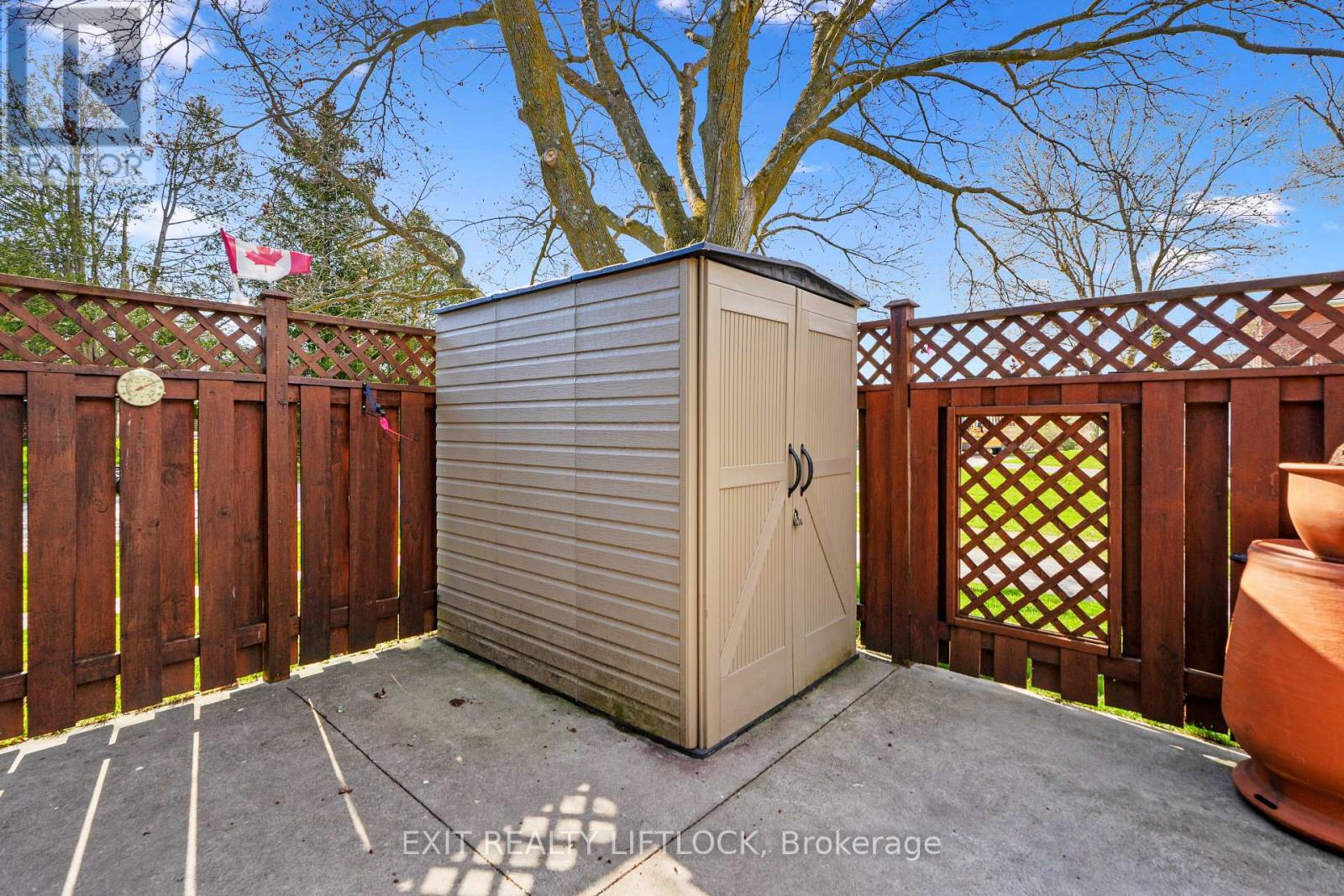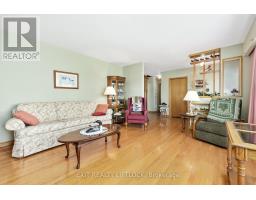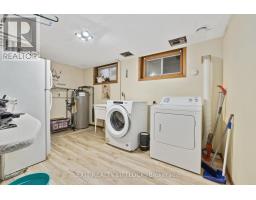2 Bedroom
2 Bathroom
700 - 1,100 ft2
Bungalow
Central Air Conditioning
Forced Air
Landscaped
$565,000
Welcome to this beautifully updated 2 bedroom, 2 bathroom brick bungalow nestled in the heart of Campbellford. Situated on a desirable corner lot, this charming home offers a perfect balance of classic appeal and modern comforts. As you step inside, you'll immediately notice the abundance of natural light that fills the space, creating a warm and inviting atmosphere throughout. The bright, layout is perfect for relaxing or entertaining, with large windows framing picturesque views of the surrounding neighbourhood. The home features numerous updates, ensuring you can move in with peace of mind. From the refreshed kitchen and bathrooms to the new flooring and fixtures, as well as many other updates. The spacious living areas are ideal for both everyday living and hosting guests. With extra rooms in the basement for a family rec room, a craft room, or home office. Endless opportunities. Outside, the corner lot offers ample space for outdoor activities, gardening, or simply enjoying the fresh air. The property is within walking distance to all of Campbellford's amenities, including shops, restaurants, parks, and more, making this location incredibly convenient. This home is a must see! (id:50886)
Property Details
|
MLS® Number
|
X12129671 |
|
Property Type
|
Single Family |
|
Community Name
|
Campbellford |
|
Amenities Near By
|
Hospital, Park, Place Of Worship, Schools |
|
Features
|
Irregular Lot Size, Flat Site, Dry |
|
Parking Space Total
|
2 |
|
Structure
|
Patio(s), Shed |
Building
|
Bathroom Total
|
2 |
|
Bedrooms Above Ground
|
2 |
|
Bedrooms Total
|
2 |
|
Age
|
51 To 99 Years |
|
Appliances
|
Garage Door Opener Remote(s), Water Heater, Water Meter, Dishwasher, Dryer, Garage Door Opener, Stove, Washer, Window Coverings, Refrigerator |
|
Architectural Style
|
Bungalow |
|
Basement Development
|
Finished |
|
Basement Features
|
Walk-up |
|
Basement Type
|
N/a (finished) |
|
Construction Style Attachment
|
Detached |
|
Cooling Type
|
Central Air Conditioning |
|
Exterior Finish
|
Brick |
|
Fire Protection
|
Smoke Detectors |
|
Flooring Type
|
Hardwood, Laminate |
|
Foundation Type
|
Block |
|
Heating Fuel
|
Natural Gas |
|
Heating Type
|
Forced Air |
|
Stories Total
|
1 |
|
Size Interior
|
700 - 1,100 Ft2 |
|
Type
|
House |
|
Utility Water
|
Municipal Water |
Parking
Land
|
Acreage
|
No |
|
Land Amenities
|
Hospital, Park, Place Of Worship, Schools |
|
Landscape Features
|
Landscaped |
|
Sewer
|
Sanitary Sewer |
|
Size Depth
|
67 Ft ,8 In |
|
Size Frontage
|
90 Ft ,9 In |
|
Size Irregular
|
90.8 X 67.7 Ft |
|
Size Total Text
|
90.8 X 67.7 Ft|under 1/2 Acre |
Rooms
| Level |
Type |
Length |
Width |
Dimensions |
|
Basement |
Other |
3.43 m |
4.13 m |
3.43 m x 4.13 m |
|
Basement |
Recreational, Games Room |
4.17 m |
6.92 m |
4.17 m x 6.92 m |
|
Basement |
Bathroom |
2.37 m |
2.71 m |
2.37 m x 2.71 m |
|
Basement |
Laundry Room |
4.2 m |
2.71 m |
4.2 m x 2.71 m |
|
Basement |
Utility Room |
3.14 m |
4.13 m |
3.14 m x 4.13 m |
|
Main Level |
Living Room |
6.59 m |
4.13 m |
6.59 m x 4.13 m |
|
Main Level |
Foyer |
1.47 m |
1.5 m |
1.47 m x 1.5 m |
|
Main Level |
Kitchen |
3.12 m |
2.72 m |
3.12 m x 2.72 m |
|
Main Level |
Dining Room |
2.47 m |
3.79 m |
2.47 m x 3.79 m |
|
Main Level |
Family Room |
2.87 m |
4.66 m |
2.87 m x 4.66 m |
|
Main Level |
Bathroom |
2.64 m |
2.02 m |
2.64 m x 2.02 m |
|
Main Level |
Bedroom 2 |
2.52 m |
3.84 m |
2.52 m x 3.84 m |
|
Main Level |
Primary Bedroom |
3.46 m |
2.98 m |
3.46 m x 2.98 m |
Utilities
https://www.realtor.ca/real-estate/28272077/121-river-street-e-trent-hills-campbellford-campbellford





























































































