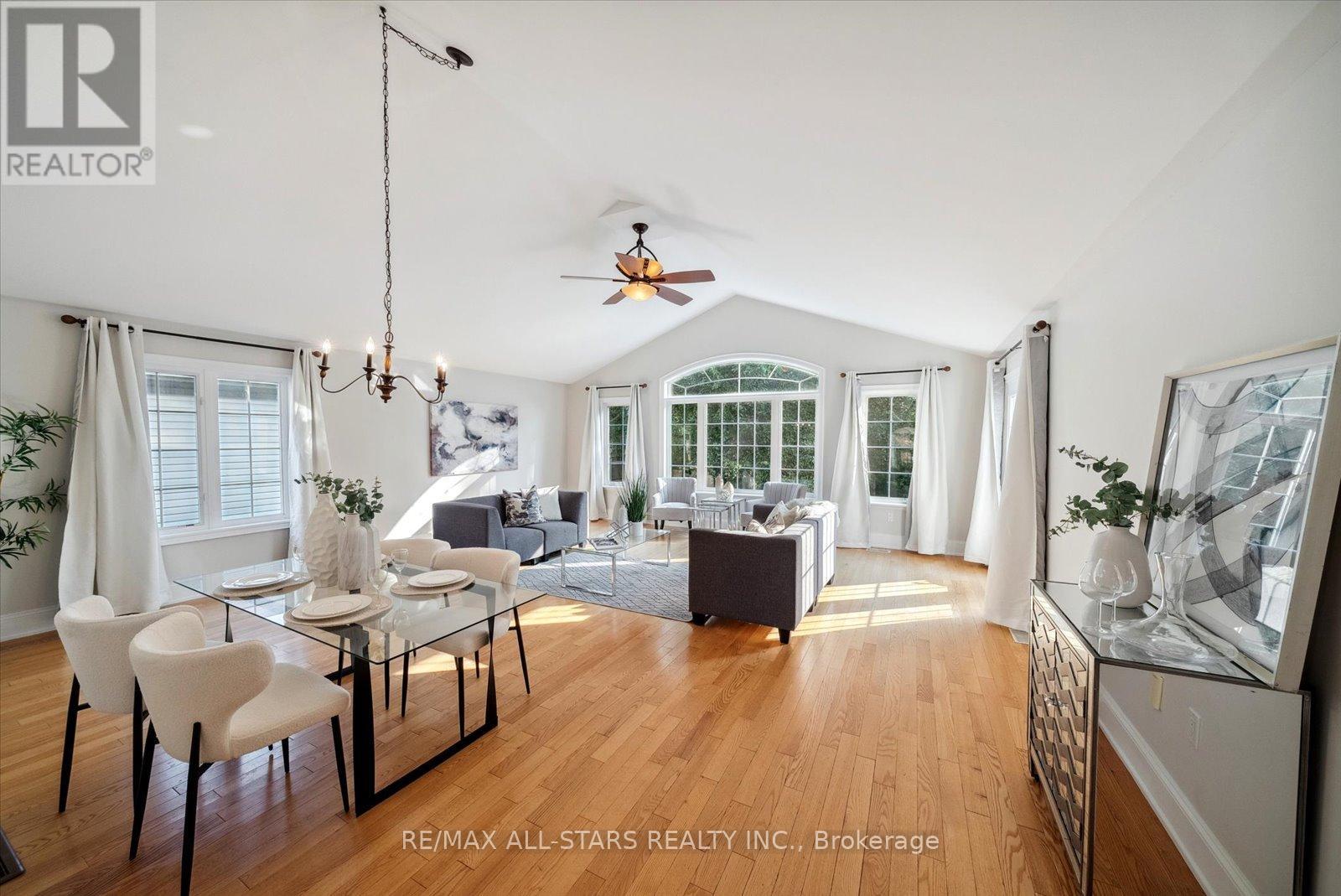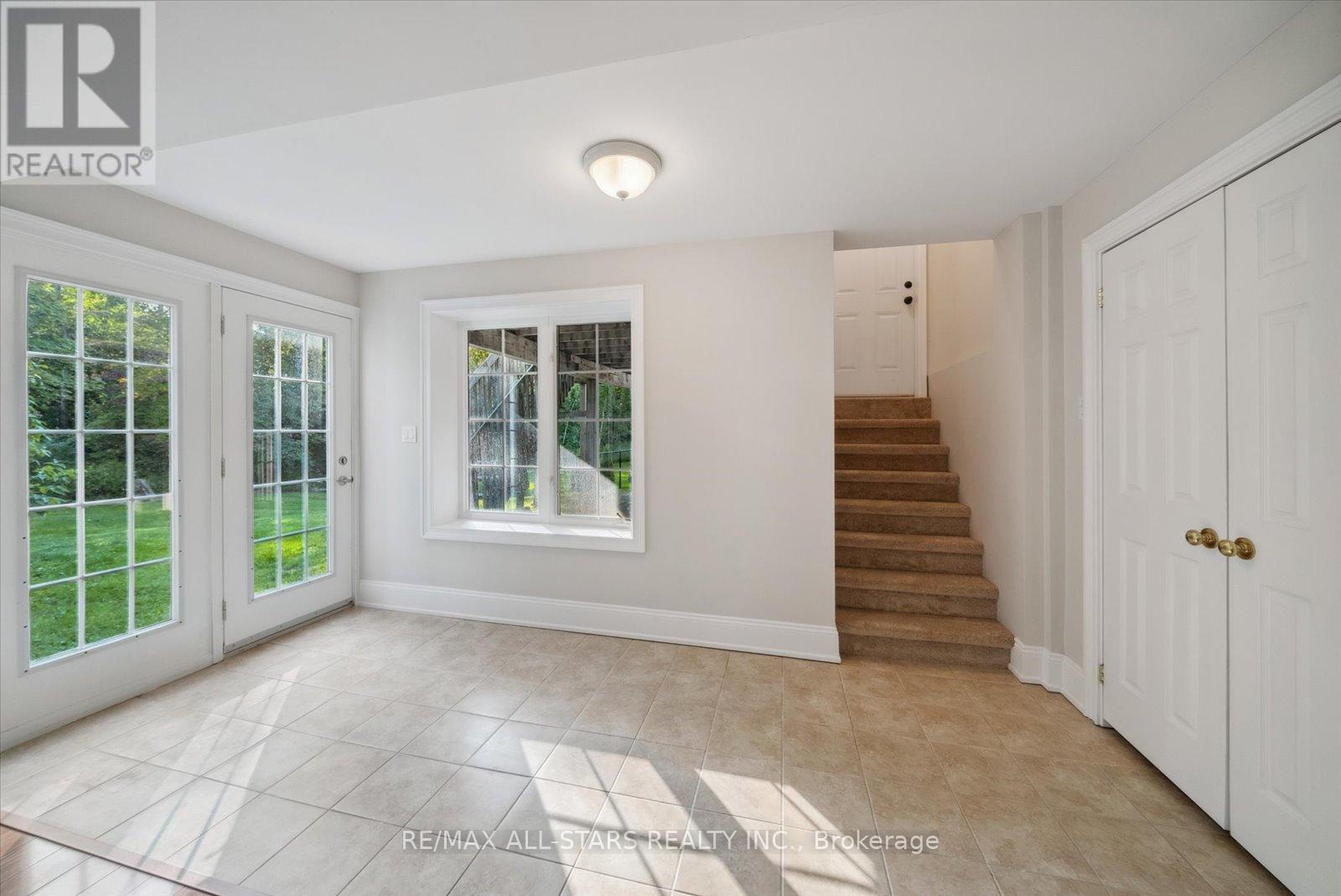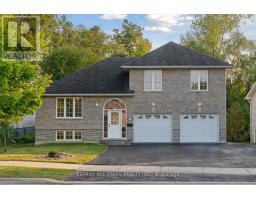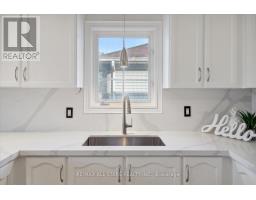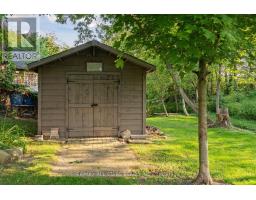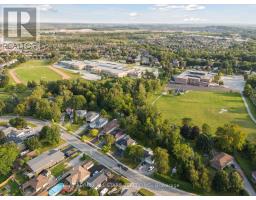121 Riverglen Drive Georgina, Ontario L4P 2R3
$1,069,000
Executive 3+1 Bedroom, 3 Full Bath, 3 Level Side Split Offering A Huge Sun Filled Great Room W/Soaring Cathedral Ceilings, Hardwood Flooring & A Walk-Out To The Upper Level Deck & Features A Wall Of Windows Overlooking An Expansive Backyard Oasis Which Backs Onto Beautiful Green Space W/No Neighbours Behind. Several Updates & Upgrades Including A Spacious Gourmet Kitchen W/Quartz Counters & Backsplash, Undermount Sink & Ss Samsung Appliances. The Primary Bedroom Retreat Overlooks The Private Backyard & Is Complete W/4 Pc Ensuite Bath & Ample Closet Space. Bright & Spacious Finished Walk-Out Basement Provides A Walk Out To The Entertainment Patio With A Fully Fenced Yard, Plus A 4th Bedroom, Recreation Room & Offers A Bright & Attractive Living Space W/Plenty Of Windows, As Well As Future In-Law Potential & Is Complete With A Separate Entrance & Built In Access To A Huge Oversized 2 Car Garage. Large Newly Sealed Driveway W/Plenty Of Parking. Premium Location & Large 60Ft X 273Ft Sprawling In-Town Property Conveniently Located Within Walking Distance To All Amenities, Schools, Parks, Restaurants, Marina's, Shopping & Lake Simcoe's Beautiful Southern Shores. Quick & Convenient Commuter Access To Hwy 404 & So Much More!! *Visit The Virtual Tour At https://homesinfocus.hd.pics/121-Riverglen-Dr/idx **** EXTRAS **** Year Of Build: 2007 New Quartz Counters & Backsplash. Newly Painted. Extra 100 Amp Panel For Future Hot Tub Potential. Newly Sealed Driveway. New Broadloom On Stairs. (id:50886)
Open House
This property has open houses!
3:00 pm
Ends at:5:00 pm
Property Details
| MLS® Number | N10417853 |
| Property Type | Single Family |
| Community Name | Keswick South |
| AmenitiesNearBy | Beach, Marina, Park |
| ParkingSpaceTotal | 7 |
| Structure | Deck, Patio(s), Shed |
Building
| BathroomTotal | 3 |
| BedroomsAboveGround | 3 |
| BedroomsBelowGround | 1 |
| BedroomsTotal | 4 |
| Appliances | Dishwasher, Dryer, Garage Door Opener, Refrigerator, Stove, Washer |
| BasementDevelopment | Finished |
| BasementFeatures | Walk Out |
| BasementType | N/a (finished) |
| ConstructionStyleAttachment | Detached |
| ConstructionStyleSplitLevel | Backsplit |
| CoolingType | Central Air Conditioning |
| ExteriorFinish | Vinyl Siding, Stone |
| FlooringType | Hardwood |
| FoundationType | Concrete |
| HeatingFuel | Natural Gas |
| HeatingType | Forced Air |
| SizeInterior | 1499.9875 - 1999.983 Sqft |
| Type | House |
| UtilityWater | Municipal Water |
Parking
| Attached Garage |
Land
| Acreage | No |
| FenceType | Fenced Yard |
| LandAmenities | Beach, Marina, Park |
| Sewer | Sanitary Sewer |
| SizeDepth | 223 Ft |
| SizeFrontage | 60 Ft |
| SizeIrregular | 60 X 223 Ft ; 60 X 223 X 76 X 173 Ft Per Geowarehouse |
| SizeTotalText | 60 X 223 Ft ; 60 X 223 X 76 X 173 Ft Per Geowarehouse |
Rooms
| Level | Type | Length | Width | Dimensions |
|---|---|---|---|---|
| Second Level | Primary Bedroom | 3.74 m | 3.64 m | 3.74 m x 3.64 m |
| Second Level | Bedroom 2 | 3.28 m | 3.96 m | 3.28 m x 3.96 m |
| Second Level | Bedroom 3 | 3.24 m | 3.6 m | 3.24 m x 3.6 m |
| Lower Level | Bedroom 4 | 4.07 m | 2.93 m | 4.07 m x 2.93 m |
| Lower Level | Recreational, Games Room | 6.2 m | 9.12 m | 6.2 m x 9.12 m |
| Lower Level | Utility Room | 2.28 m | 3.72 m | 2.28 m x 3.72 m |
| Main Level | Foyer | Measurements not available | ||
| Main Level | Eating Area | 4.5 m | 2.44 m | 4.5 m x 2.44 m |
| Main Level | Great Room | 6.65 m | 6.3 m | 6.65 m x 6.3 m |
| Main Level | Kitchen | 4.5 m | 3 m | 4.5 m x 3 m |
| Main Level | Dining Room | 6.57 m | 2.35 m | 6.57 m x 2.35 m |
Utilities
| Sewer | Installed |
https://www.realtor.ca/real-estate/27638829/121-riverglen-drive-georgina-keswick-south-keswick-south
Interested?
Contact us for more information
Darrah Smith
Broker
430 The Queensway South
Keswick, Ontario L4P 2E1







