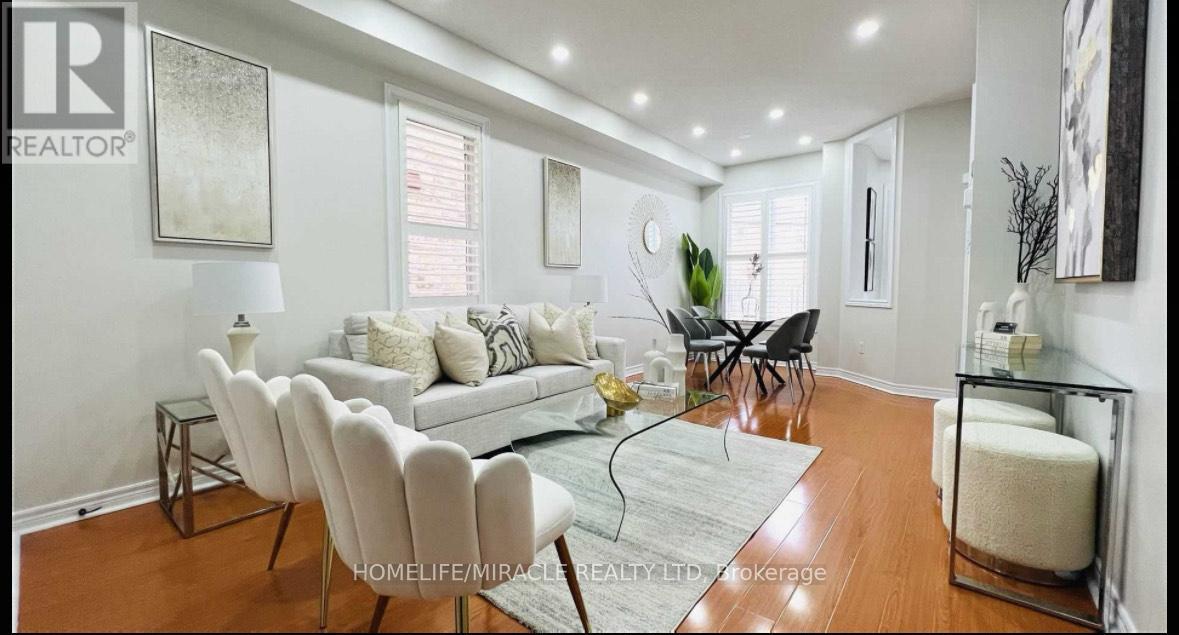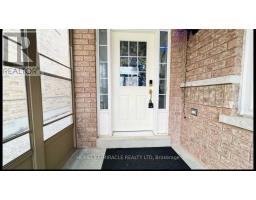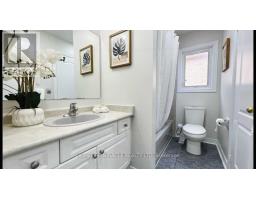121 Seahorse Avenue Brampton, Ontario L6V 4N5
4 Bedroom
3 Bathroom
Forced Air
$2,900 Monthly
Welcome To 121 Seahorse Ave In The Charming Lakeland Community. Offering A Clean And Modern Feel Throughout With 9Ft Ceiling, Creating An Open And Inviting Atmosphere. Upgraded Kitchen Boasts A Beautiful Backsplash And Countertop, Making This Kitchen Truly The Heat Of The House. The Finished Basement Is A Fantastic Additional Living Space, Complete With A Full Washroom For Added Convenience. Located Just A Minute's Drive To Highway 410. Don't Miss Out! (id:50886)
Property Details
| MLS® Number | W11952612 |
| Property Type | Single Family |
| Community Name | Madoc |
| Features | Carpet Free |
| Parking Space Total | 3 |
Building
| Bathroom Total | 3 |
| Bedrooms Above Ground | 3 |
| Bedrooms Below Ground | 1 |
| Bedrooms Total | 4 |
| Basement Development | Finished |
| Basement Type | N/a (finished) |
| Construction Style Attachment | Semi-detached |
| Exterior Finish | Brick |
| Flooring Type | Hardwood, Ceramic, Laminate |
| Foundation Type | Concrete |
| Half Bath Total | 1 |
| Heating Fuel | Natural Gas |
| Heating Type | Forced Air |
| Stories Total | 2 |
| Type | House |
| Utility Water | Municipal Water |
Parking
| Attached Garage | |
| Garage |
Land
| Acreage | No |
| Sewer | Sanitary Sewer |
| Size Depth | 103 Ft |
| Size Frontage | 22 Ft |
| Size Irregular | 22 X 103 Ft |
| Size Total Text | 22 X 103 Ft |
Rooms
| Level | Type | Length | Width | Dimensions |
|---|---|---|---|---|
| Second Level | Primary Bedroom | 4.4 m | 3.3 m | 4.4 m x 3.3 m |
| Second Level | Bedroom 2 | 3 m | 8.75 m | 3 m x 8.75 m |
| Second Level | Bedroom 3 | 3.75 m | 3.1 m | 3.75 m x 3.1 m |
| Basement | Bedroom | 4.3 m | 3.33 m | 4.3 m x 3.33 m |
| Ground Level | Living Room | 7.55 m | 3.41 m | 7.55 m x 3.41 m |
| Ground Level | Dining Room | 7.55 m | 3.41 m | 7.55 m x 3.41 m |
| Ground Level | Kitchen | 4.5 m | 3 m | 4.5 m x 3 m |
https://www.realtor.ca/real-estate/27869901/121-seahorse-avenue-brampton-madoc-madoc
Contact Us
Contact us for more information
Nav Dhillon
Salesperson
Homelife/miracle Realty Ltd
(905) 455-5100
(905) 455-5110









































