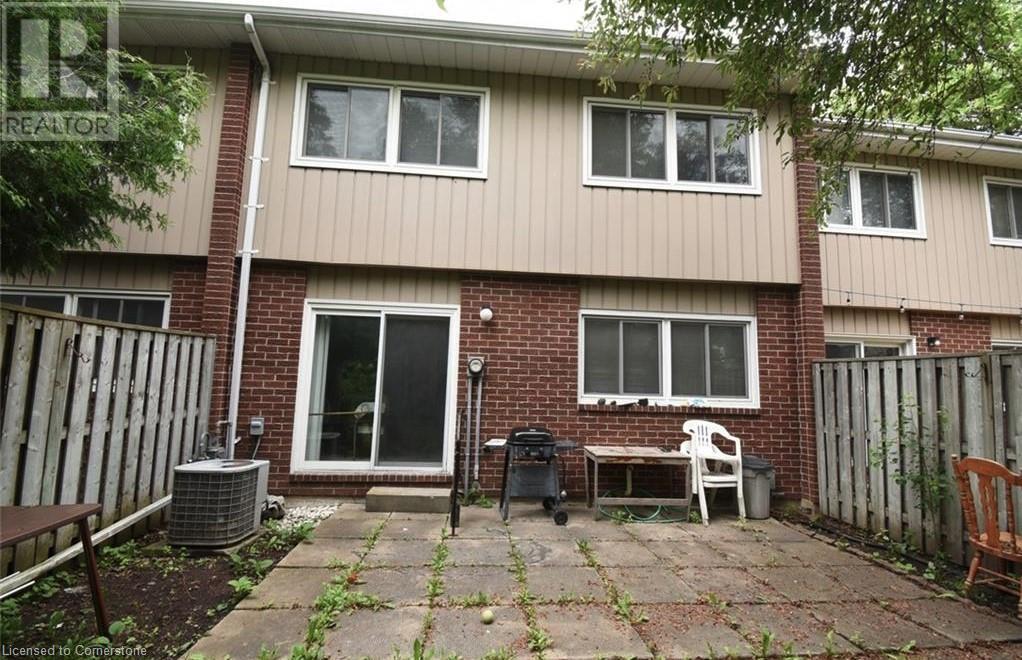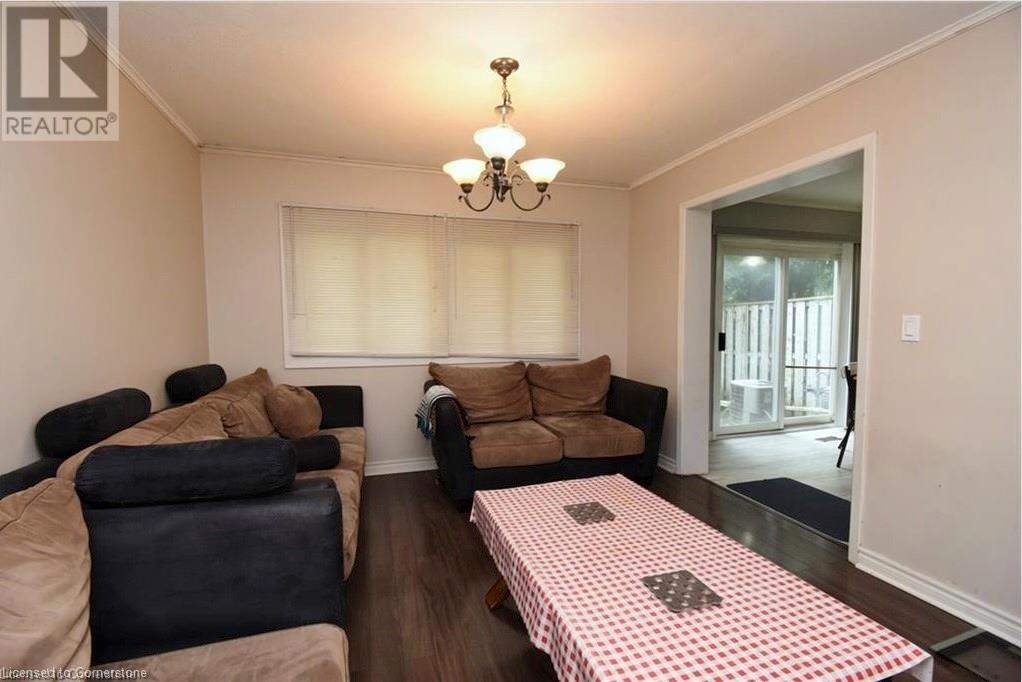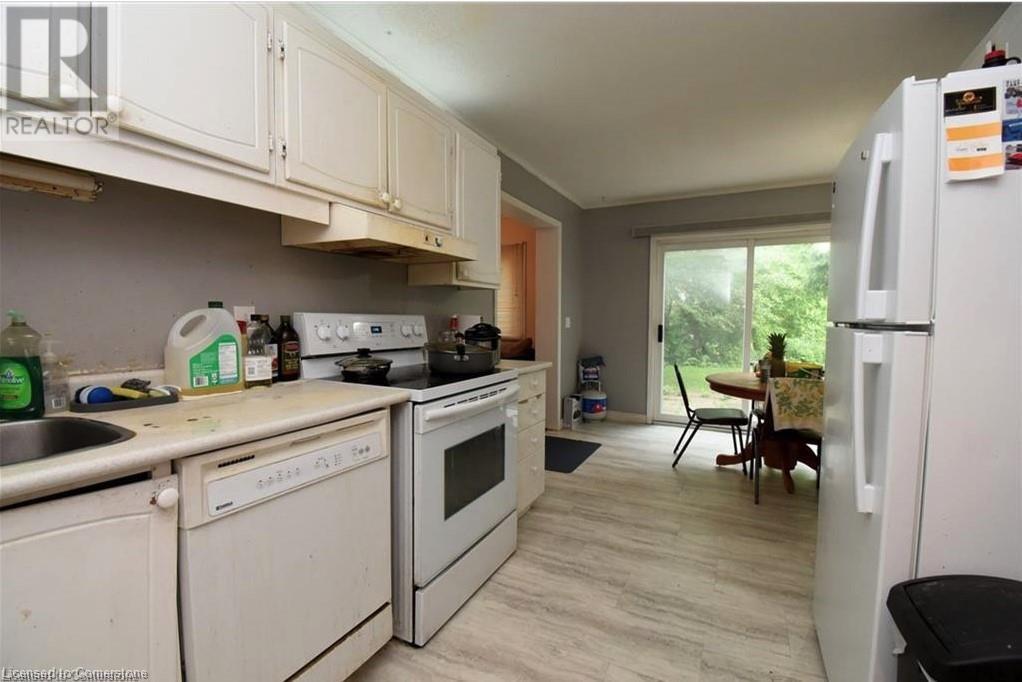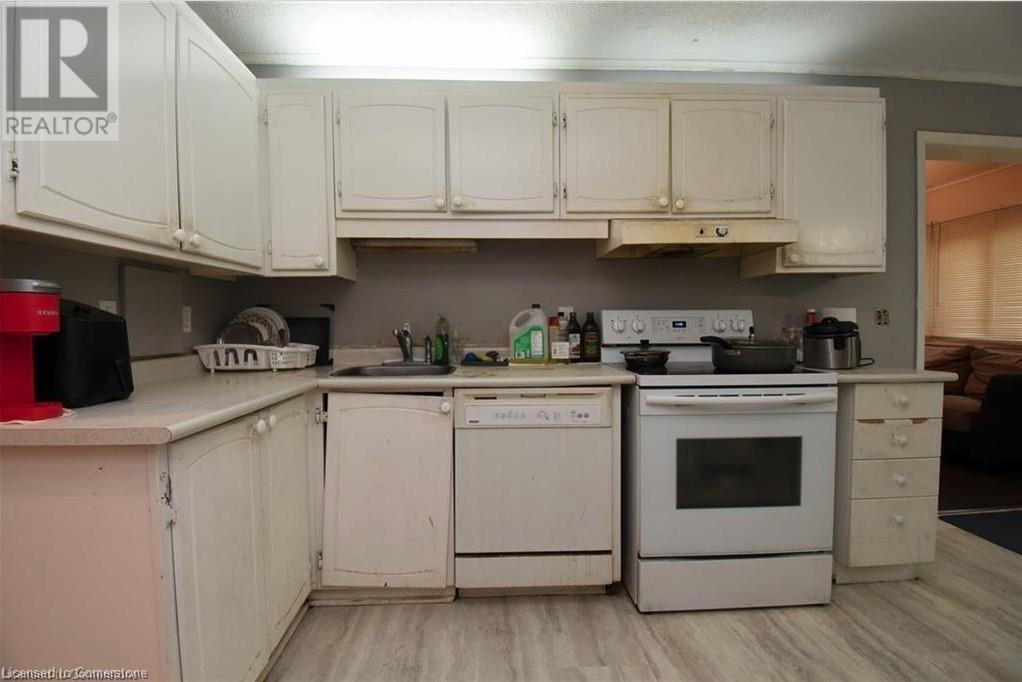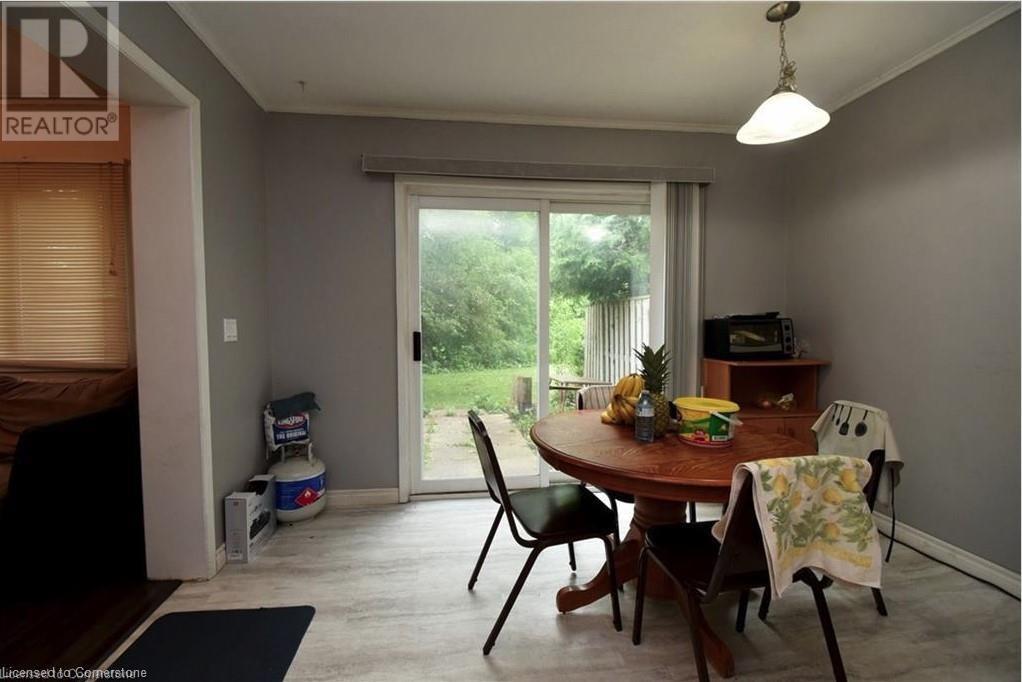121 University Avenue Unit# 2 Waterloo, Ontario N2J 4J1
4 Bedroom
3 Bathroom
1,450 ft2
2 Level
None
Forced Air
$499,000Maintenance, Insurance, Cable TV, Landscaping, Water, Parking
$756.42 Monthly
Maintenance, Insurance, Cable TV, Landscaping, Water, Parking
$756.42 MonthlyFour bedroom two and a half bathroom, great for family living. Great location. Close to all major Universities. This unit has front parking, very convenient (id:50886)
Property Details
| MLS® Number | 40716171 |
| Property Type | Single Family |
| Amenities Near By | Public Transit |
| Equipment Type | Rental Water Softener, Water Heater |
| Parking Space Total | 1 |
| Rental Equipment Type | Rental Water Softener, Water Heater |
Building
| Bathroom Total | 3 |
| Bedrooms Above Ground | 4 |
| Bedrooms Total | 4 |
| Appliances | Refrigerator, Stove |
| Architectural Style | 2 Level |
| Basement Development | Unfinished |
| Basement Type | Full (unfinished) |
| Construction Style Attachment | Attached |
| Cooling Type | None |
| Exterior Finish | Brick, Vinyl Siding |
| Foundation Type | Block |
| Half Bath Total | 2 |
| Heating Type | Forced Air |
| Stories Total | 2 |
| Size Interior | 1,450 Ft2 |
| Type | Row / Townhouse |
| Utility Water | Municipal Water |
Land
| Access Type | Road Access |
| Acreage | No |
| Land Amenities | Public Transit |
| Sewer | Sanitary Sewer |
| Size Total Text | Under 1/2 Acre |
| Zoning Description | Gr |
Rooms
| Level | Type | Length | Width | Dimensions |
|---|---|---|---|---|
| Second Level | 2pc Bathroom | 7'10'' x 4'7'' | ||
| Second Level | Bedroom | 11'3'' x 10'4'' | ||
| Second Level | Bedroom | 11'0'' x 12'0'' | ||
| Second Level | 3pc Bathroom | 7'10'' x 4'6'' | ||
| Second Level | Other | 5'2'' x 4'11'' | ||
| Second Level | Primary Bedroom | 11'0'' x 15'0'' | ||
| Main Level | 2pc Bathroom | 4'3'' x 4'9'' | ||
| Main Level | Bedroom | 11'1'' x 14'6'' | ||
| Main Level | Foyer | 11'2'' x 14'2'' | ||
| Main Level | Dining Room | 11'2'' x 8'4'' | ||
| Main Level | Kitchen | 11'2'' x 10'5'' | ||
| Main Level | Living Room | 11'1'' x 14'11'' |
https://www.realtor.ca/real-estate/28158202/121-university-avenue-unit-2-waterloo
Contact Us
Contact us for more information
Shakil Hassan
Salesperson
Coldwell Banker Community Professionals
318 Dundurn Street South
Hamilton, Ontario L8P 4L6
318 Dundurn Street South
Hamilton, Ontario L8P 4L6
(905) 522-1110
www.cbcommunityprofessionals.ca/

