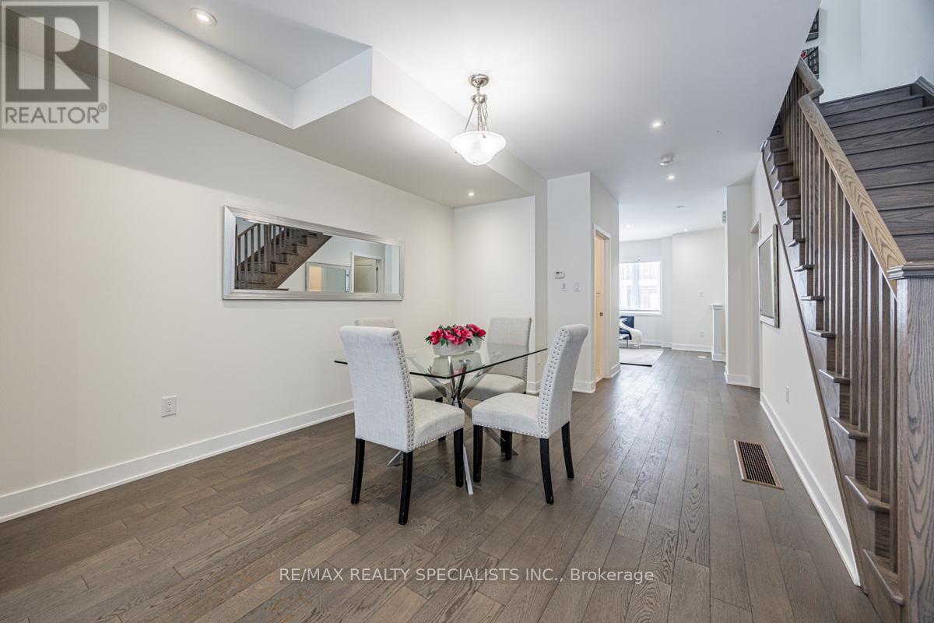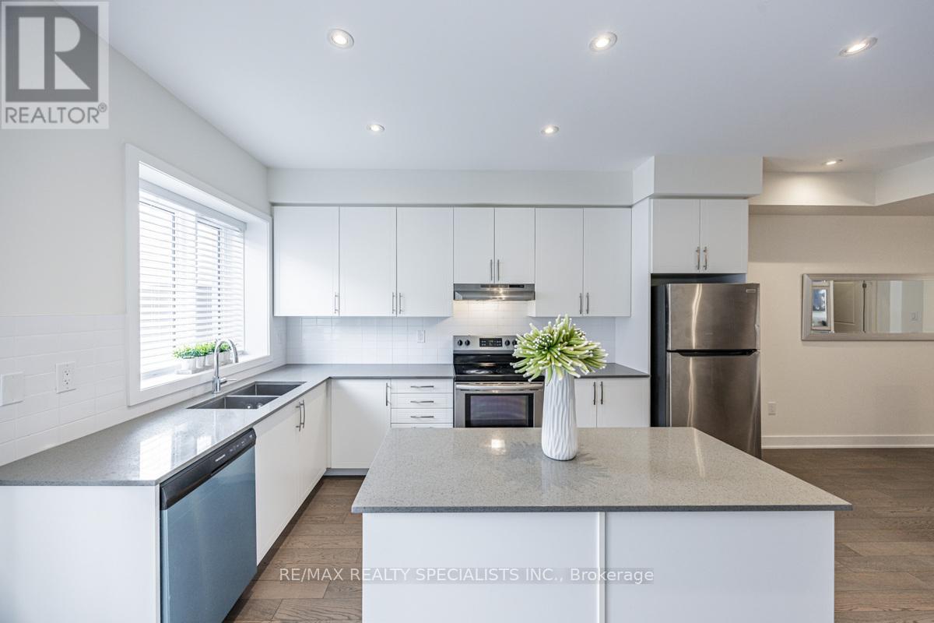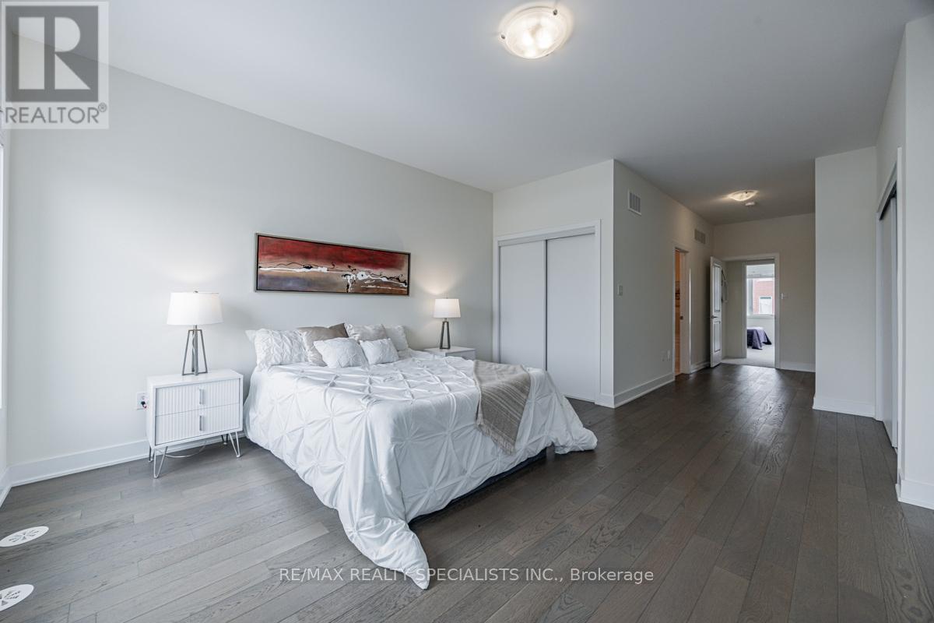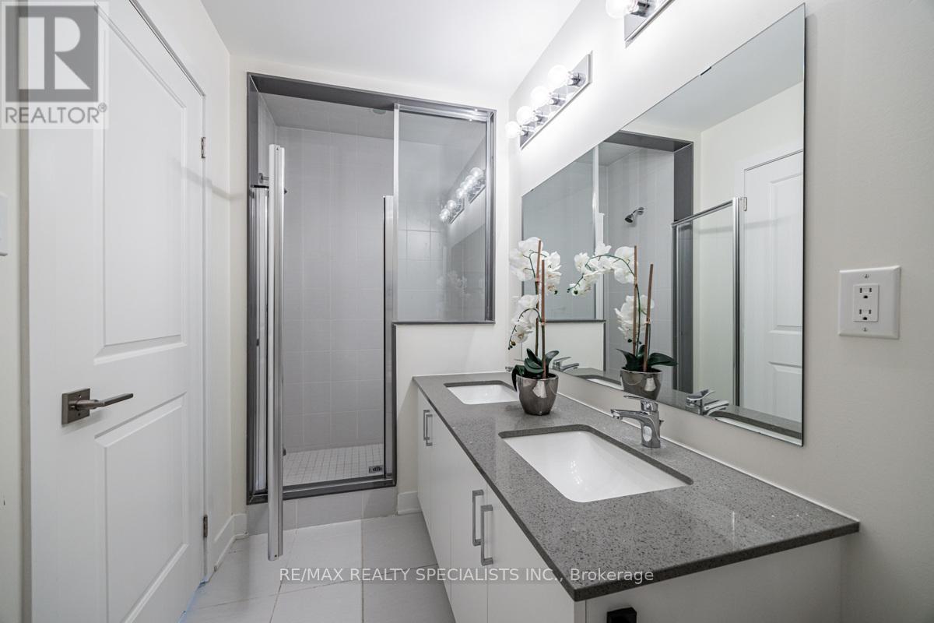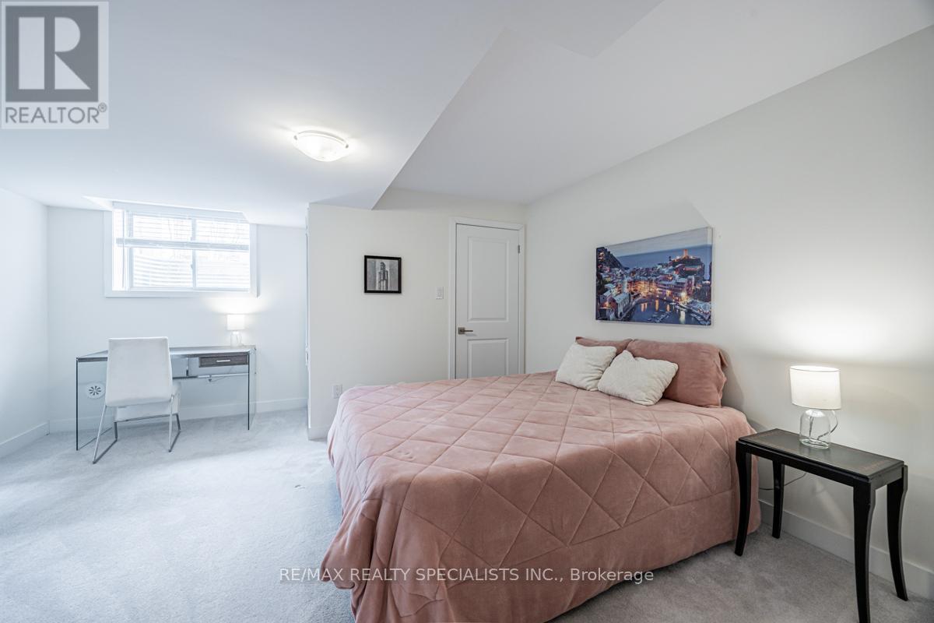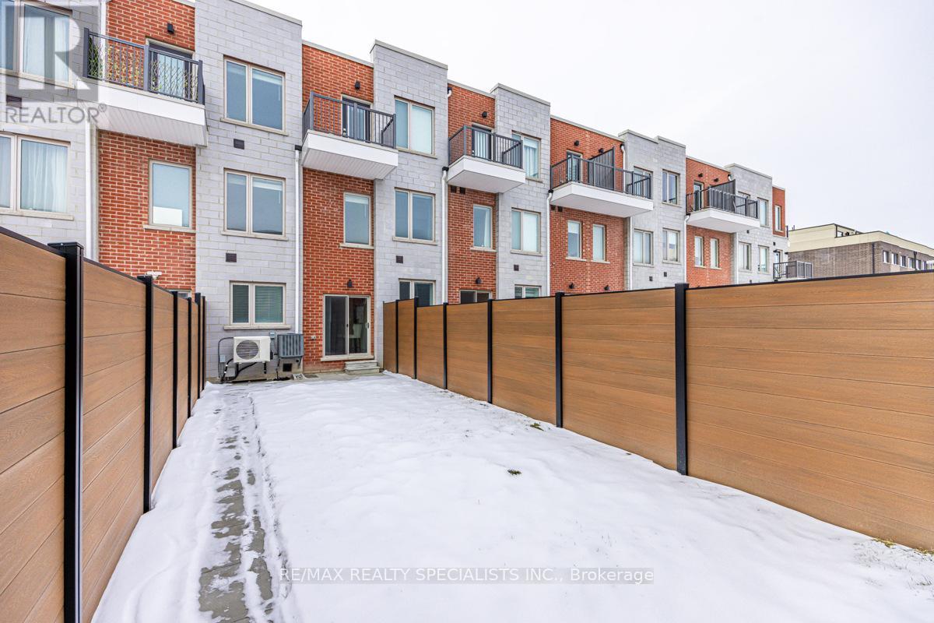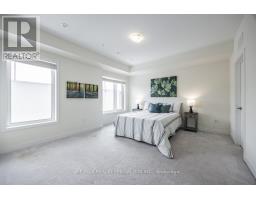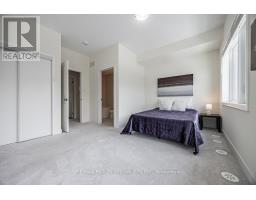121 William Duncan Road Toronto, Ontario M3K 0C7
$1,159,900Maintenance, Parcel of Tied Land
$145.70 Monthly
Maintenance, Parcel of Tied Land
$145.70 MonthlyWelcome To 121 William Duncan Rd, An Exceptional Showstopper Double Garage Townhome With A Private Backyard! One Of The Largest Floor Plans In The Area, Offering Over 3,000 Sq. Ft. Of Living Space. This Family-Sized Home Features 9-Ft Ceilings On Every Level & Includes 4+1 Bedrooms, 5 Bathrooms, & A Finished Basement That Can Almost Be Used As A Complete Guest Suite. Perfect For Investors With Independent Climate Control On Each Floor! The Bright & Airy Main Floor Welcomes You With Engineered Hardwood Floors Throughout & Pot Lights. Enjoy Separate Living & Dining Areas, Plus A Stunning Open-Concept Kitchen With Quartz Countertops, A Central Island With A Breakfast Bar, Stainless Steel Appliances, & A Breakfast Area Opening To A Large Private Backyard With Brand-New Landscaping Perfect For Entertaining! The Second Floor Offers Two Generously-Sized Bedrooms (One With A Private Balcony), Large Windows, Walk-In Closets, & A Shared 4-Piece Bathroom. The Third Floor Features Two Rare Primary Bedrooms: One With A 4-Piece Ensuite & The Other With A 6-Piece Ensuite & A Private Balcony Overlooking The Backyard. The Finished Basement Is Like A Self-Contained Living Space, Offering A Large Living Area, An Additional Bedroom For Guests, A 4-Piece Bathroom, Spacious Laundry Room, & Plenty Of Storage. With A Functional Layout, Thoughtful Upgrades, & Spacious Design, This Townhome Offers The Perfect Mix Of Luxury & Practicality. Potential For 4 Parking Spots With A Car Lift In The Garage. Located In A Family-Friendly Community With A Skate Park, Outdoor Gym, Basketball Courts, & Tennis Courts. Close To Downsview Park & Its Amenities, York University, & Park Rapid Transit Station For Easy Access To The Yonge/University Line & Downtown Toronto. Plus, Proximity To Highway 401, Shops, & Grocery Stores! (id:50886)
Open House
This property has open houses!
2:00 pm
Ends at:4:00 pm
2:00 pm
Ends at:4:00 pm
Property Details
| MLS® Number | W11938733 |
| Property Type | Single Family |
| Community Name | Downsview-Roding-CFB |
| Amenities Near By | Hospital, Park, Public Transit, Schools |
| Equipment Type | Water Heater |
| Features | Lane |
| Parking Space Total | 2 |
| Rental Equipment Type | Water Heater |
Building
| Bathroom Total | 5 |
| Bedrooms Above Ground | 4 |
| Bedrooms Below Ground | 1 |
| Bedrooms Total | 5 |
| Appliances | Dishwasher, Dryer, Refrigerator, Stove, Washer, Window Coverings |
| Basement Development | Finished |
| Basement Type | N/a (finished) |
| Construction Style Attachment | Attached |
| Cooling Type | Central Air Conditioning |
| Exterior Finish | Brick |
| Flooring Type | Hardwood |
| Foundation Type | Poured Concrete |
| Half Bath Total | 1 |
| Heating Fuel | Natural Gas |
| Heating Type | Forced Air |
| Stories Total | 3 |
| Type | Row / Townhouse |
| Utility Water | Municipal Water |
Parking
| Detached Garage |
Land
| Acreage | No |
| Land Amenities | Hospital, Park, Public Transit, Schools |
| Sewer | Sanitary Sewer |
| Size Depth | 129 Ft ,5 In |
| Size Frontage | 15 Ft ,9 In |
| Size Irregular | 15.75 X 129.43 Ft |
| Size Total Text | 15.75 X 129.43 Ft |
Rooms
| Level | Type | Length | Width | Dimensions |
|---|---|---|---|---|
| Second Level | Bedroom 3 | 4.48 m | 4.14 m | 4.48 m x 4.14 m |
| Second Level | Bedroom 4 | 4.48 m | 4.22 m | 4.48 m x 4.22 m |
| Third Level | Primary Bedroom | 4.48 m | 5.41 m | 4.48 m x 5.41 m |
| Third Level | Bedroom 2 | 4.48 m | 5.14 m | 4.48 m x 5.14 m |
| Basement | Laundry Room | 1.6 m | 1.64 m | 1.6 m x 1.64 m |
| Basement | Living Room | 4.28 m | 5.86 m | 4.28 m x 5.86 m |
| Basement | Bedroom 5 | 4.28 m | 5.31 m | 4.28 m x 5.31 m |
| Main Level | Living Room | 4.48 m | 4.05 m | 4.48 m x 4.05 m |
| Main Level | Dining Room | 3.41 m | 4.27 m | 3.41 m x 4.27 m |
| Main Level | Kitchen | 4.45 m | 4.38 m | 4.45 m x 4.38 m |
| Main Level | Eating Area | 4.48 m | 4.34 m | 4.48 m x 4.34 m |
Contact Us
Contact us for more information
Russell Robson
Broker
(647) 612-0002
rrsold.com/
www.facebook.com/russellrobsonandassociates/?hc_ref=ARScE0S9Ip_OY0ye7rtY5xJOyTqNer_lnEl49gqX
www.linkedin.com/in/russell-robson-a81b887/
6850 Millcreek Drive
Mississauga, Ontario L5N 4J9
(905) 858-3434
(905) 858-2682
Gursimar Anand
Salesperson
6850 Millcreek Dr #202
Mississauga, Ontario L5N 4J9
(905) 858-3434
(905) 858-2682







