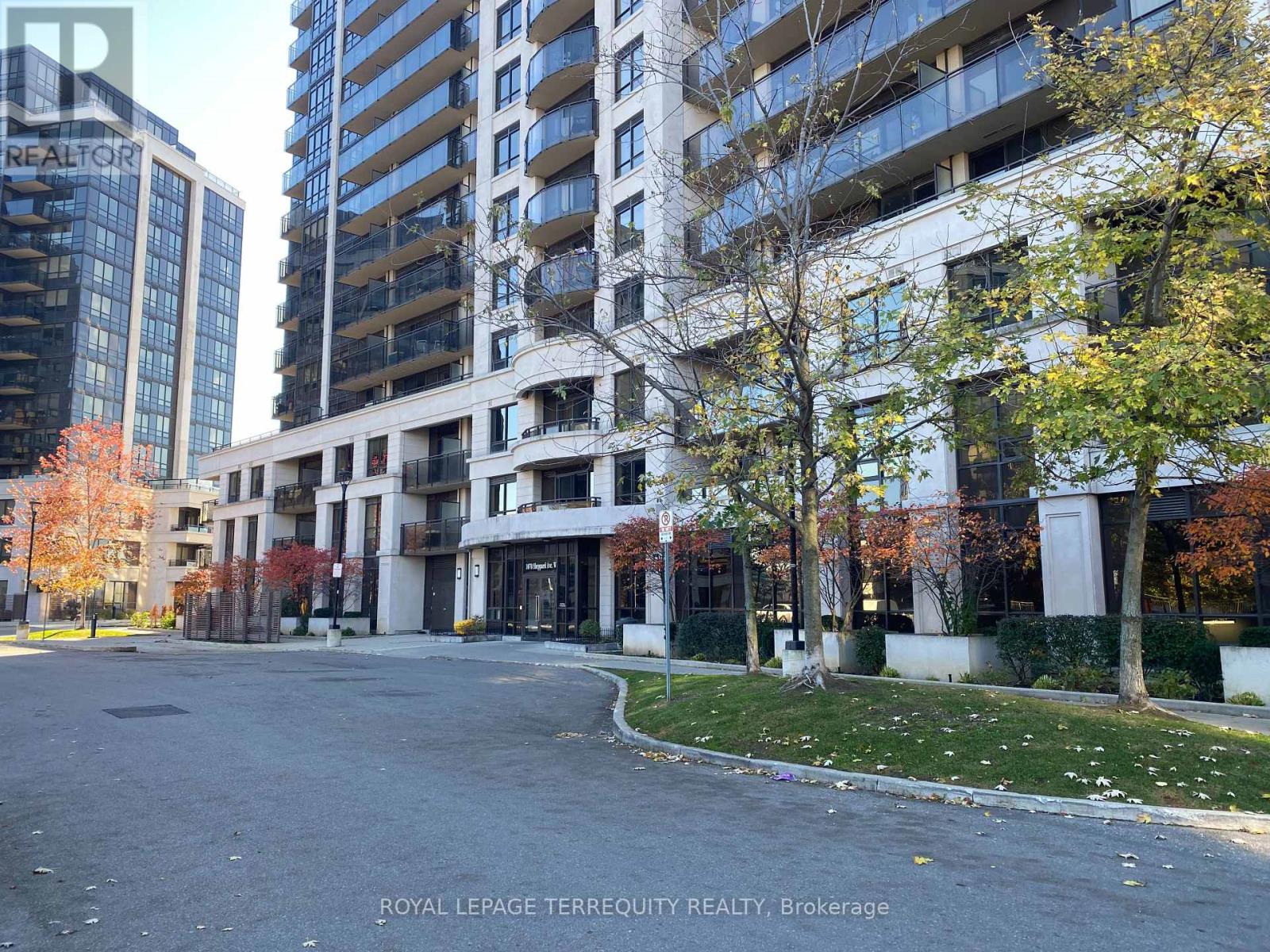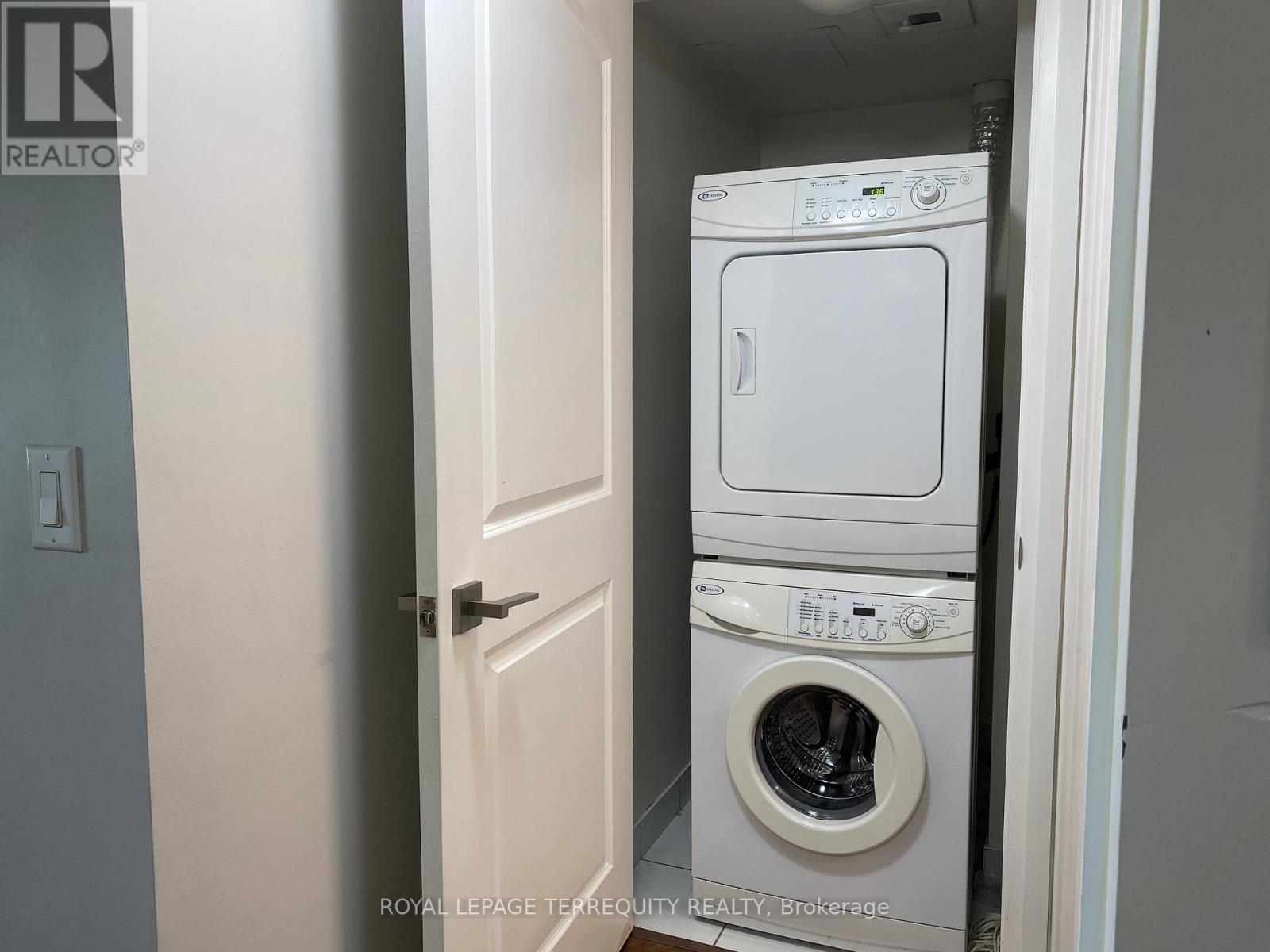1210 - 1070 Sheppard Avenue W Toronto, Ontario M3J 0G8
$2,499 Monthly
Outstanding 1 Bedroom Plus Den Toronto Condo for Lease with Sun Filled South Exposure and CLEAR VIEWS from Picture Windows and a Large Balcony! Upgraded Unit with Wood Flooring and Upgraded Stainless Steel Appliances! Spacious Primary Bedroom with Double Closet and Walk Out to Balcony! Large Den is a Separate Room that is Ideal for Many Uses Including Work from Home, Studio and More! Parking Space is Included! Excellent Metro Place Condominium is Just Steps to Downsview Subway Station and Easy Access to Highways! Smoke Free Building has Great Amenities Including Virtual Golf/Sports, Indoor Pool, Sauna, Visitor Parking, Guest Suites, Party Room, and More! Landlord Prefers AAA Tenant! Vacant and Ready to Move In! **** EXTRAS **** Gorgeous Sunfilled South View From Large Balcony! 1 Parking. Fantastic NON SMOKING Building Steps to Downsview Subway Station with Amazing Amenities Including Virtual Golf, Guest Suites, Visitor Parking, Indoor Pool and More! (id:50886)
Property Details
| MLS® Number | W11413634 |
| Property Type | Single Family |
| Community Name | York University Heights |
| AmenitiesNearBy | Park, Public Transit |
| CommunityFeatures | Pet Restrictions |
| Features | Cul-de-sac, Flat Site, Balcony, Carpet Free, In Suite Laundry |
| ParkingSpaceTotal | 1 |
| PoolType | Indoor Pool |
| ViewType | View |
Building
| BathroomTotal | 1 |
| BedroomsAboveGround | 1 |
| BedroomsBelowGround | 1 |
| BedroomsTotal | 2 |
| Amenities | Security/concierge, Party Room, Visitor Parking |
| Appliances | Dryer, Hood Fan, Microwave, Refrigerator, Stove, Washer, Window Coverings |
| CoolingType | Central Air Conditioning |
| ExteriorFinish | Concrete |
| FireProtection | Controlled Entry, Security System |
| FoundationType | Concrete |
| HeatingFuel | Natural Gas |
| HeatingType | Forced Air |
| SizeInterior | 699.9943 - 798.9932 Sqft |
| Type | Apartment |
Parking
| Underground |
Land
| Acreage | No |
| LandAmenities | Park, Public Transit |
| LandscapeFeatures | Landscaped |
Rooms
| Level | Type | Length | Width | Dimensions |
|---|---|---|---|---|
| Flat | Foyer | 3.4 m | 1.07 m | 3.4 m x 1.07 m |
| Flat | Living Room | 5.21 m | 2.97 m | 5.21 m x 2.97 m |
| Flat | Dining Room | 5.21 m | 2.97 m | 5.21 m x 2.97 m |
| Flat | Kitchen | 2.82 m | 2.54 m | 2.82 m x 2.54 m |
| Flat | Primary Bedroom | 3.7 m | 2.98 m | 3.7 m x 2.98 m |
| Flat | Den | 2.41 m | 2.28 m | 2.41 m x 2.28 m |
Interested?
Contact us for more information
Eric Mattei
Broker
160 The Westway
Toronto, Ontario M9P 2C1
Dario Mattei
Broker
160 The Westway
Toronto, Ontario M9P 2C1











































