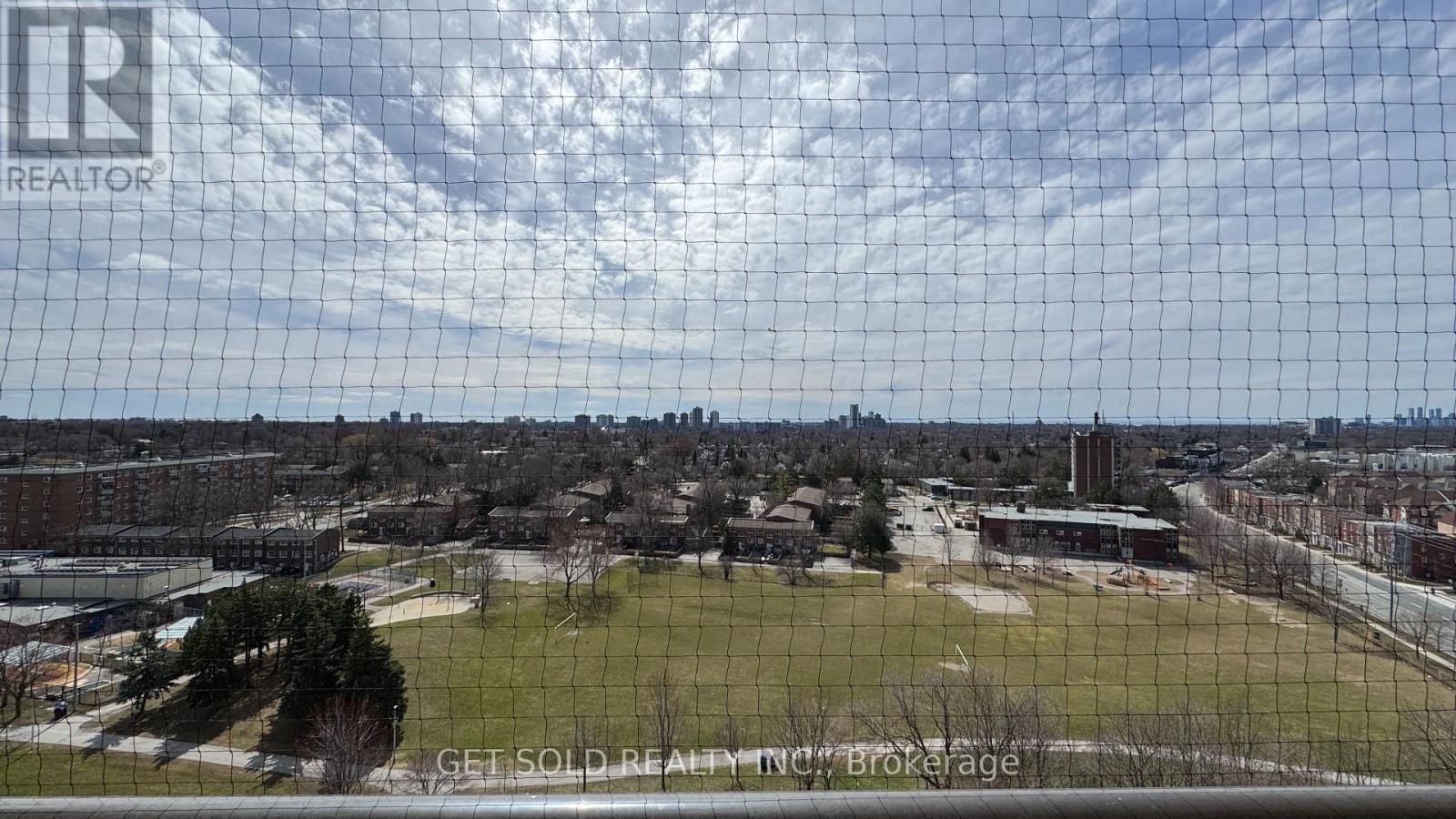1210 - 45 Sunrise Avenue Toronto, Ontario M4A 2S3
$399,000Maintenance, Heat, Water, Electricity, Common Area Maintenance, Insurance, Parking
$730 Monthly
Maintenance, Heat, Water, Electricity, Common Area Maintenance, Insurance, Parking
$730 MonthlyAttention investors & renovators your next project awaits! Welcome to 45 Sunrise Ave Unit 1210, a spacious 2 bedrooms, 1 bath condo located in the heart of Victoria Village. This unit is brimming with potential and ready for your personal touch. Featuring a functional layout with a large living and dining area that walks out to a private balcony with expansive city views, plus a galley-style kitchen and two generously sized bedrooms, this is the perfect canvas to create your ideal space or next income property. Tucked in a well managed, amenity rich building offering an exercise room, gym, outdoor pool, sauna, party/meeting room, and ample visitor parking. Maintenance fees include all utilities, making it a great investment opportunity. Conveniently located close to transit, schools, shopping, parks, and just minutes to the DVP. (id:50886)
Property Details
| MLS® Number | C12074176 |
| Property Type | Single Family |
| Community Name | Victoria Village |
| Community Features | Pet Restrictions |
| Features | Balcony |
| Parking Space Total | 1 |
Building
| Bathroom Total | 1 |
| Bedrooms Above Ground | 2 |
| Bedrooms Total | 2 |
| Age | 31 To 50 Years |
| Amenities | Storage - Locker |
| Exterior Finish | Brick, Concrete |
| Flooring Type | Tile |
| Heating Fuel | Natural Gas |
| Heating Type | Forced Air |
| Size Interior | 900 - 999 Ft2 |
| Type | Apartment |
Parking
| Underground | |
| Garage |
Land
| Acreage | No |
| Zoning Description | Rm6 |
Rooms
| Level | Type | Length | Width | Dimensions |
|---|---|---|---|---|
| Main Level | Kitchen | 5.03 m | 2.36 m | 5.03 m x 2.36 m |
| Main Level | Family Room | 5.41 m | 4.7 m | 5.41 m x 4.7 m |
| Main Level | Office | 2.27 m | 1.53 m | 2.27 m x 1.53 m |
| Main Level | Bathroom | 2.25 m | 1.5 m | 2.25 m x 1.5 m |
| Main Level | Primary Bedroom | 4.23 m | 3.36 m | 4.23 m x 3.36 m |
| Main Level | Sitting Room | 1.95 m | 1.94 m | 1.95 m x 1.94 m |
| Main Level | Bedroom 2 | 3.45 m | 2.76 m | 3.45 m x 2.76 m |
Contact Us
Contact us for more information
Elias Nicholas Iaizzo
Salesperson
24 Ronson Drive Unit 3
Toronto, Ontario M9W 1B4
(416) 901-7653
www.getsoldrealty.ca/
Stuart Coleman
Salesperson
(905) 895-5972
(905) 895-3030
www.kwrealtycentres.com/























