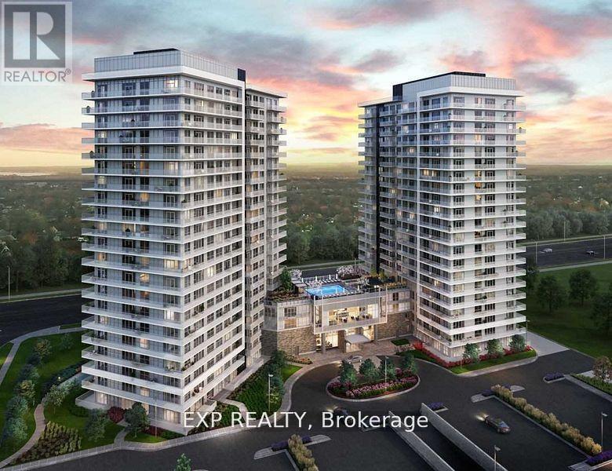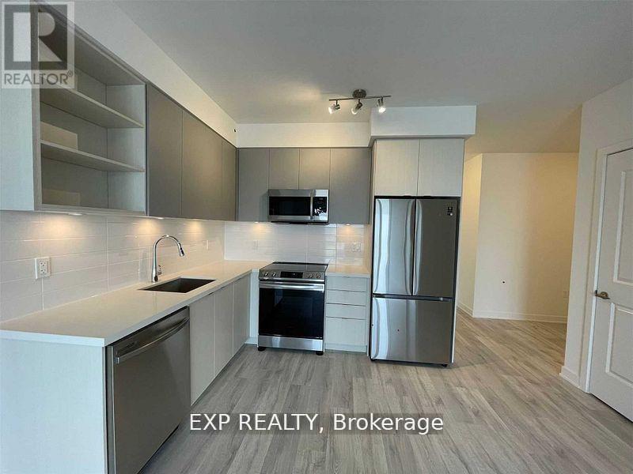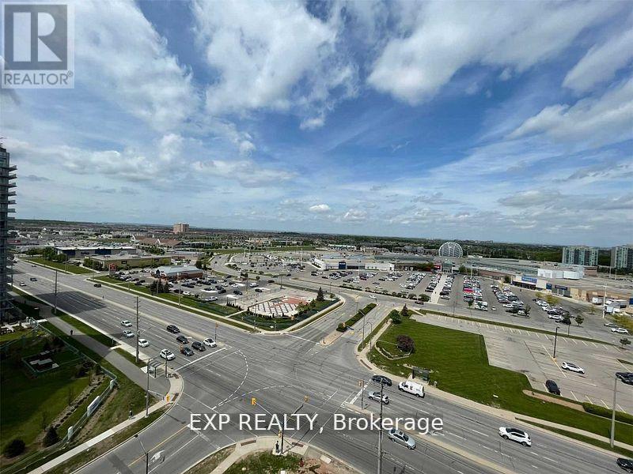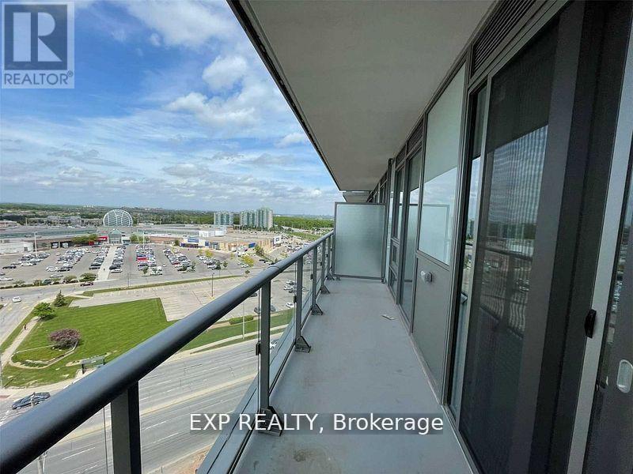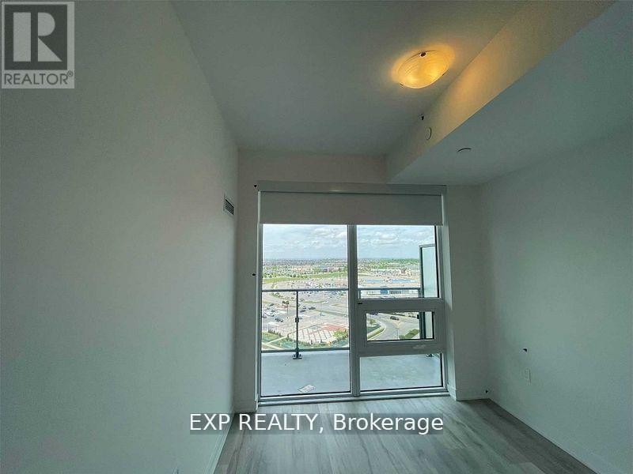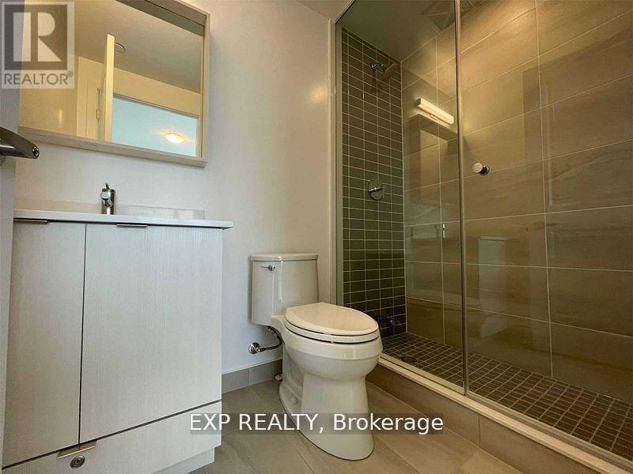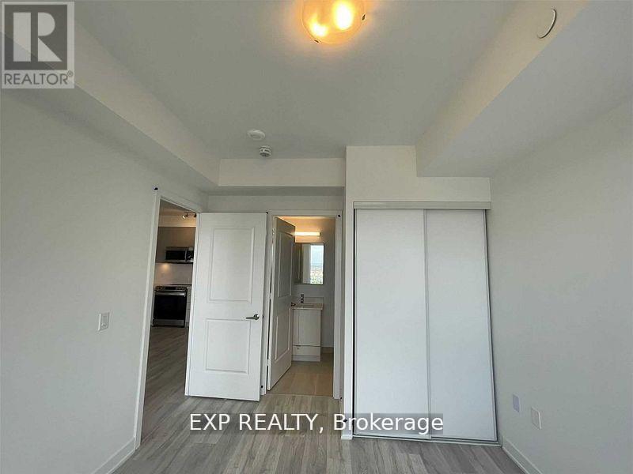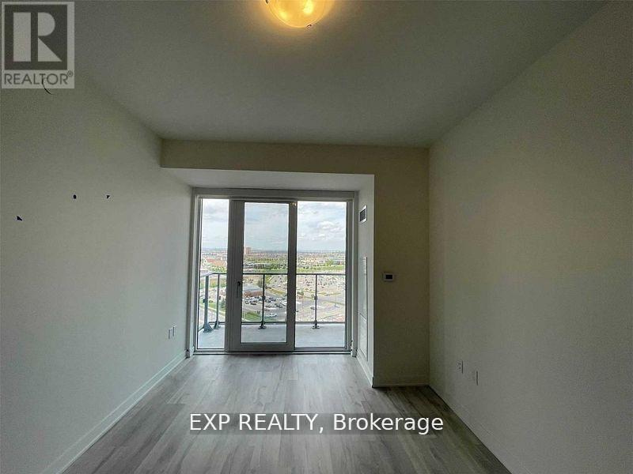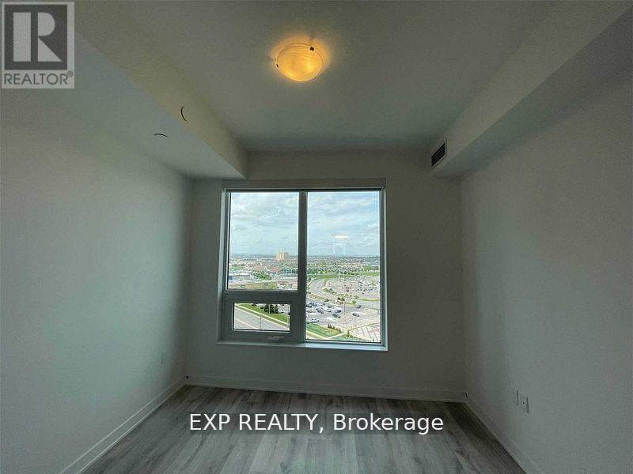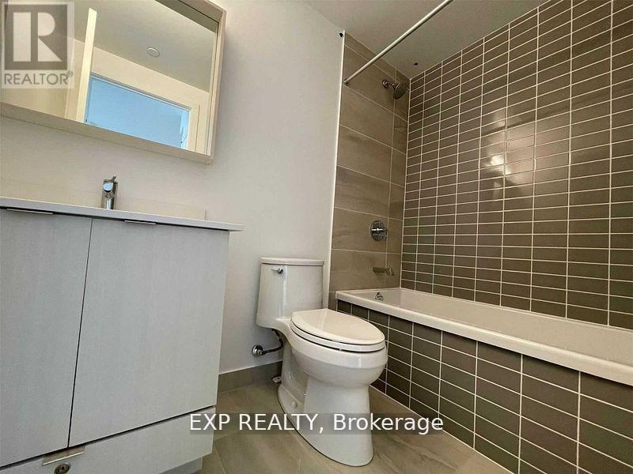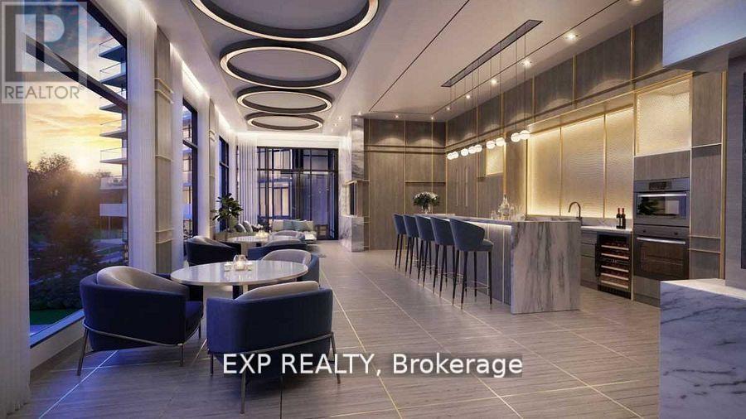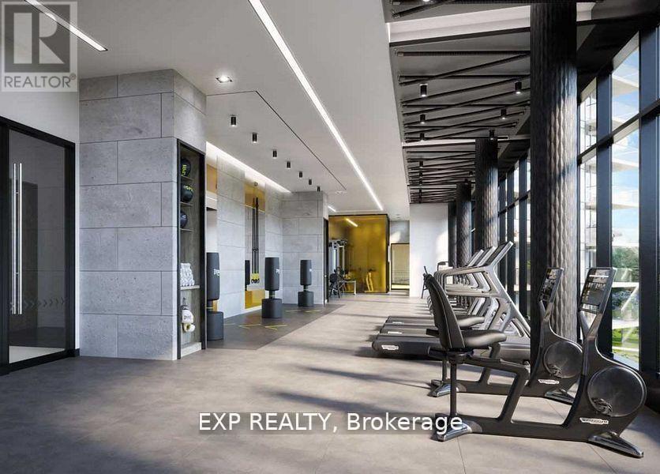1210 - 4655 Metcalfe Avenue Mississauga, Ontario L5M 0Z7
3 Bedroom
2 Bathroom
800 - 899 ft2
Central Air Conditioning
Forced Air
$2,999 Monthly
Gorgeous 2 Bedroom Plus Den And 2 Baths Condo In Highly Sought-After Central Erin Mills. Steps To Erin Mills Town Centre, Top-Rated Schools, Credit Valley Hospital, Public Transportation, Quick Hwy Access & More! Luxurious Building With Top Notch Amenities Including 24Hr Concierge, Guest Suite, Games Room, Children's Playground, Rooftop Outdoor Pool, Terrace, Lounge, BBQS, Fitness Club, Pet Wash Station & More! One Parking & Locker Included. (id:50886)
Property Details
| MLS® Number | W12372049 |
| Property Type | Single Family |
| Community Name | Central Erin Mills |
| Community Features | Pet Restrictions |
| Features | Balcony |
| Parking Space Total | 1 |
Building
| Bathroom Total | 2 |
| Bedrooms Above Ground | 2 |
| Bedrooms Below Ground | 1 |
| Bedrooms Total | 3 |
| Age | 0 To 5 Years |
| Amenities | Storage - Locker |
| Cooling Type | Central Air Conditioning |
| Exterior Finish | Concrete |
| Heating Fuel | Natural Gas |
| Heating Type | Forced Air |
| Size Interior | 800 - 899 Ft2 |
| Type | Apartment |
Parking
| Underground | |
| Garage |
Land
| Acreage | No |
Rooms
| Level | Type | Length | Width | Dimensions |
|---|---|---|---|---|
| Flat | Dining Room | 4.72 m | 3.05 m | 4.72 m x 3.05 m |
| Flat | Living Room | 4.72 m | 3.05 m | 4.72 m x 3.05 m |
| Flat | Kitchen | 2.44 m | 2.82 m | 2.44 m x 2.82 m |
| Flat | Primary Bedroom | 3.05 m | 2.82 m | 3.05 m x 2.82 m |
| Flat | Bedroom 2 | 2.74 m | 2.74 m | 2.74 m x 2.74 m |
| Flat | Den | 2.2 m | 2 m | 2.2 m x 2 m |
Contact Us
Contact us for more information
Feras Riyal
Broker
ferasriyal.exprealty.com/
facebook.com/teamferasriyal
twitter.com/feras_riyal
linkedin.com/in/list-with-feras-riyal/
Exp Realty
4711 Yonge St Unit C 10/fl
Toronto, Ontario M2N 6K8
4711 Yonge St Unit C 10/fl
Toronto, Ontario M2N 6K8
(866) 530-7737
(647) 849-3180


