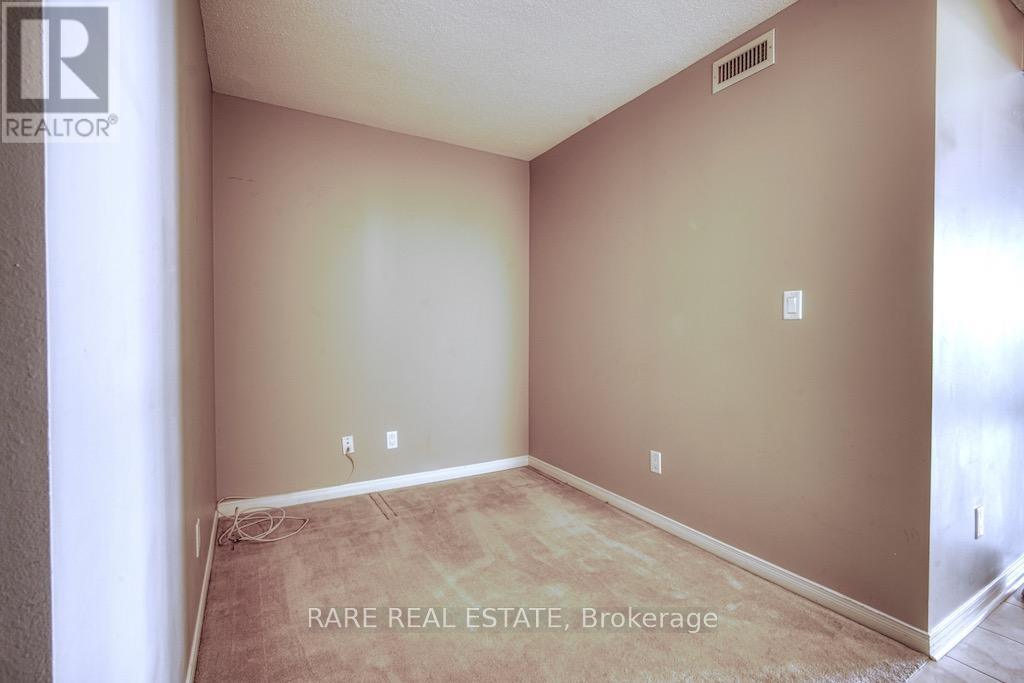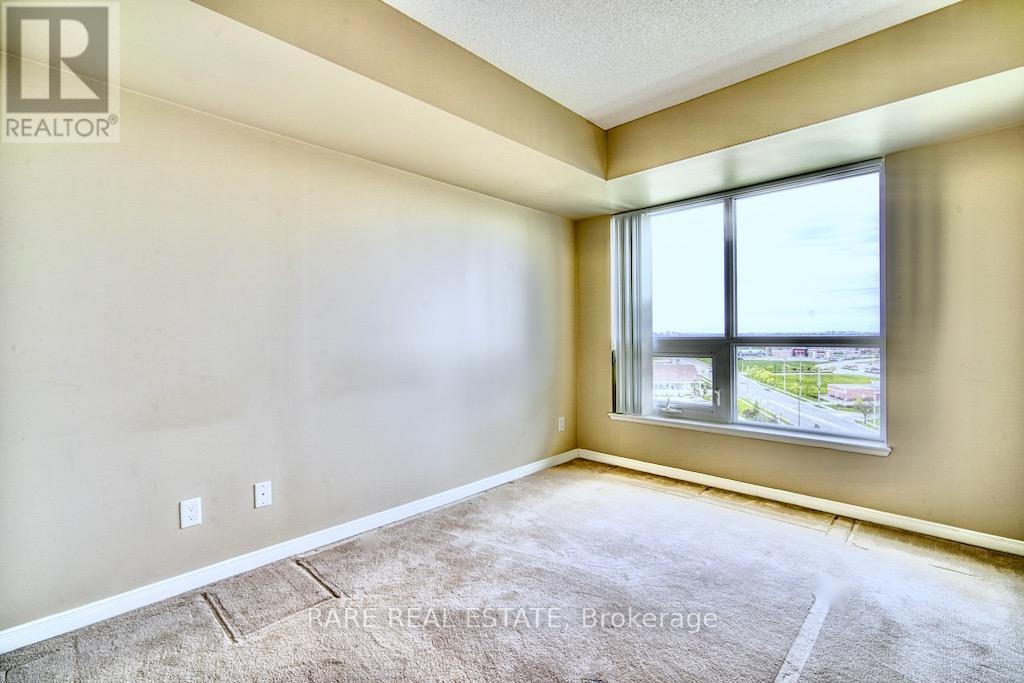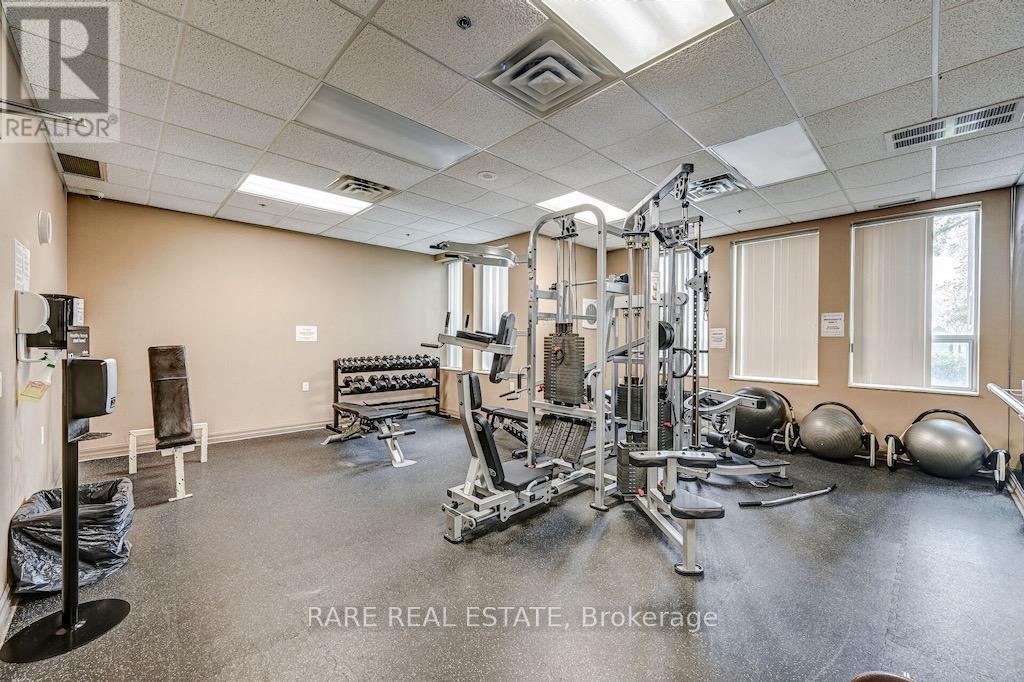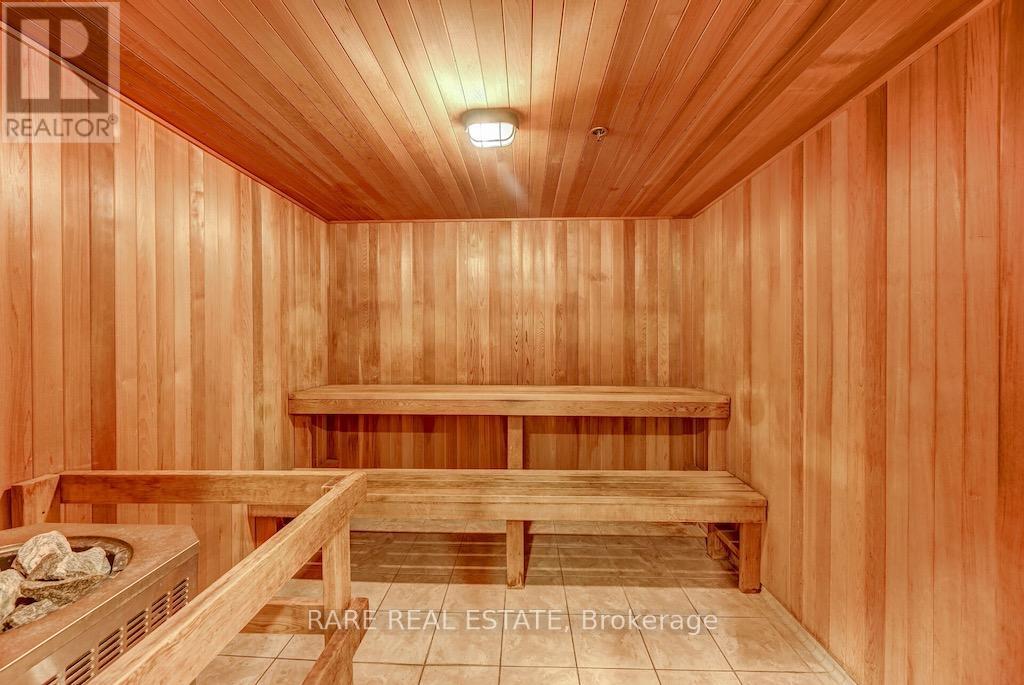1210 - 4900 Glen Erin Drive Mississauga, Ontario L5M 7S2
$2,550 Monthly
Client Remarks* Perfect Mississauga Location In High-Demand Erin Mills * Beautifully Finished With Hardwood Granite Counter Tops * Stainless Steel Appliances * Stunning Sunsets & Unobstructed Views From Large Private Balcony * Steps To Loblaws, Shops, Restaurants, E.M Town Centre, Hospital * Bus Stop At Front Door & All Major Highways Nearby * Great Amenities - I/D Pool, Hot Tub, Sauna, Party Rm, Rooftop Terr With Bbqs, 24-7 Concierge * **** EXTRAS **** Existing (S/S Fridge, Stove, B/I Micro, B/I Dishwasher, Stack Washer & Dryer, Window Coverings, Electrical Light Fixtures. Locker And Parking Included. (id:50886)
Property Details
| MLS® Number | W11916578 |
| Property Type | Single Family |
| Community Name | Central Erin Mills |
| CommunityFeatures | Pet Restrictions |
| Features | Balcony |
| ParkingSpaceTotal | 1 |
Building
| BathroomTotal | 1 |
| BedroomsAboveGround | 1 |
| BedroomsBelowGround | 1 |
| BedroomsTotal | 2 |
| Amenities | Storage - Locker |
| CoolingType | Central Air Conditioning, Ventilation System |
| ExteriorFinish | Concrete, Stucco |
| FlooringType | Hardwood, Carpeted |
| HeatingFuel | Natural Gas |
| HeatingType | Forced Air |
| SizeInterior | 599.9954 - 698.9943 Sqft |
| Type | Apartment |
Parking
| Underground |
Land
| Acreage | No |
Rooms
| Level | Type | Length | Width | Dimensions |
|---|---|---|---|---|
| Flat | Living Room | 5.65 m | 3.12 m | 5.65 m x 3.12 m |
| Flat | Dining Room | 5.65 m | 3.12 m | 5.65 m x 3.12 m |
| Flat | Kitchen | 2.57 m | 2.75 m | 2.57 m x 2.75 m |
| Flat | Primary Bedroom | 3.35 m | 2.95 m | 3.35 m x 2.95 m |
| Flat | Den | 2.44 m | 2.14 m | 2.44 m x 2.14 m |
Interested?
Contact us for more information
Rebecca Huang
Salesperson
1701 Avenue Rd
Toronto, Ontario M5M 3Y3
Jeffrey Cheng
Salesperson
1701 Avenue Rd
Toronto, Ontario M5M 3Y3



































