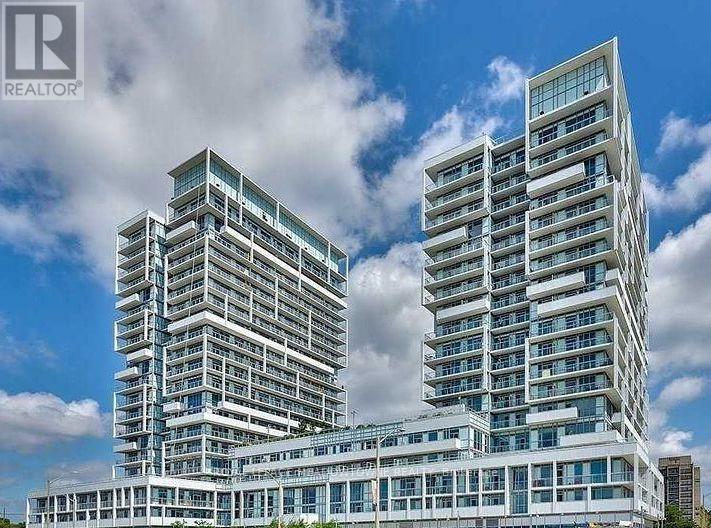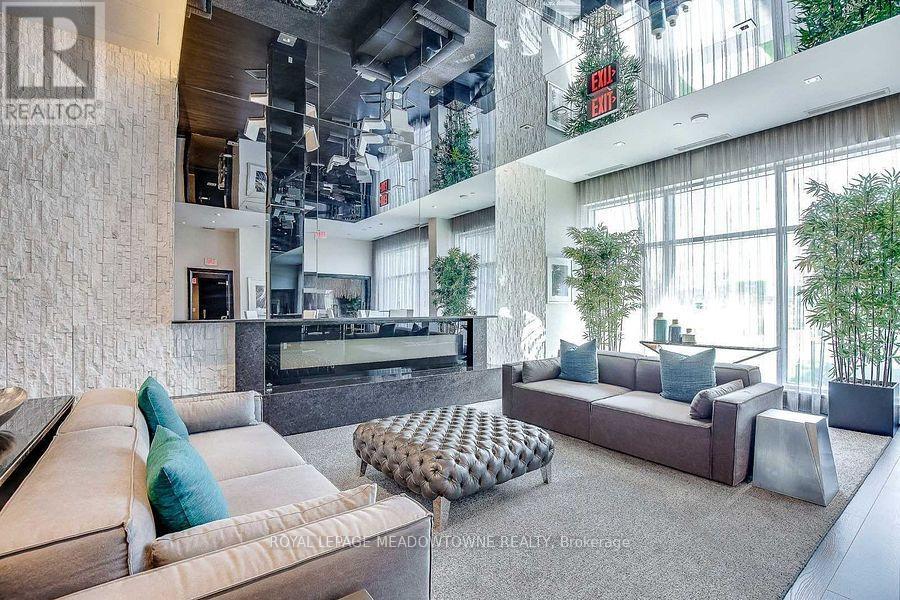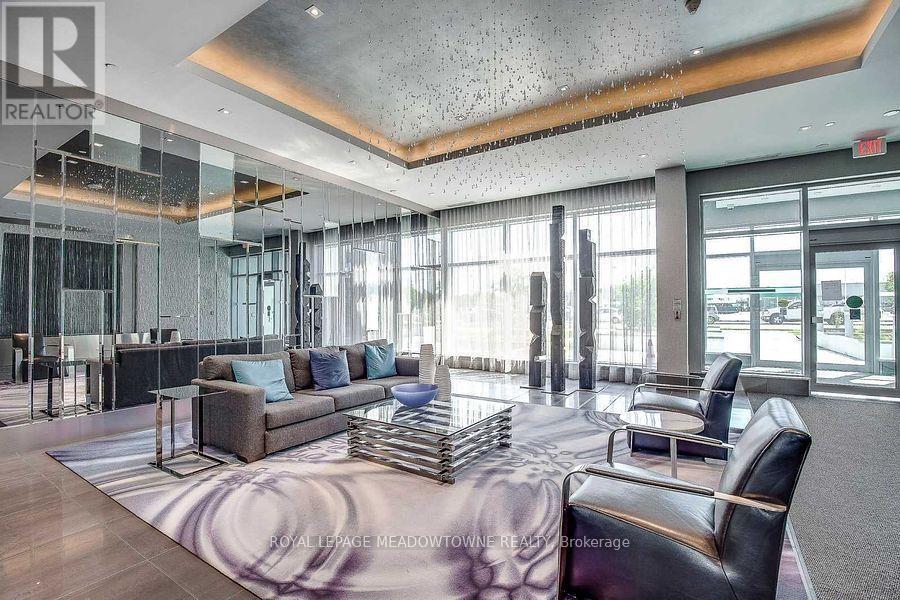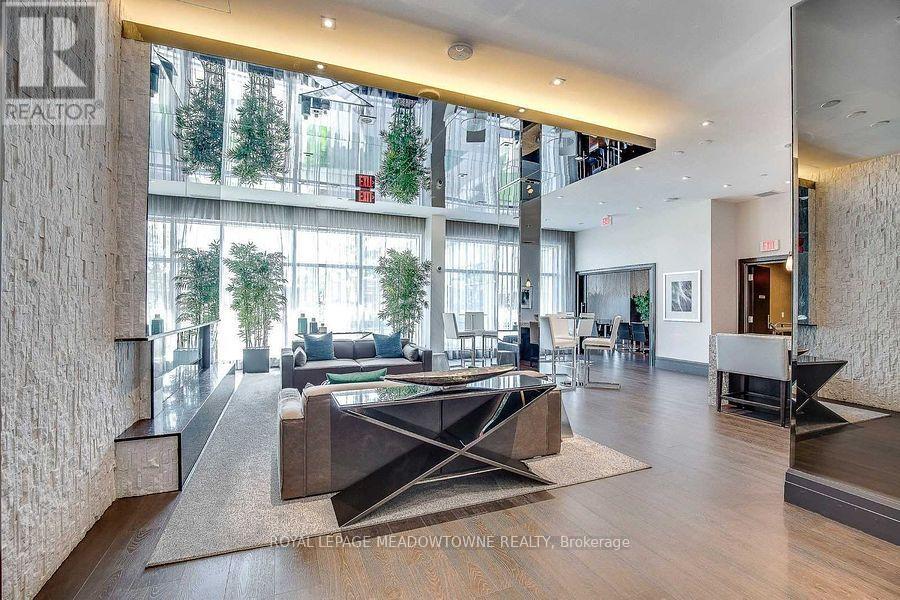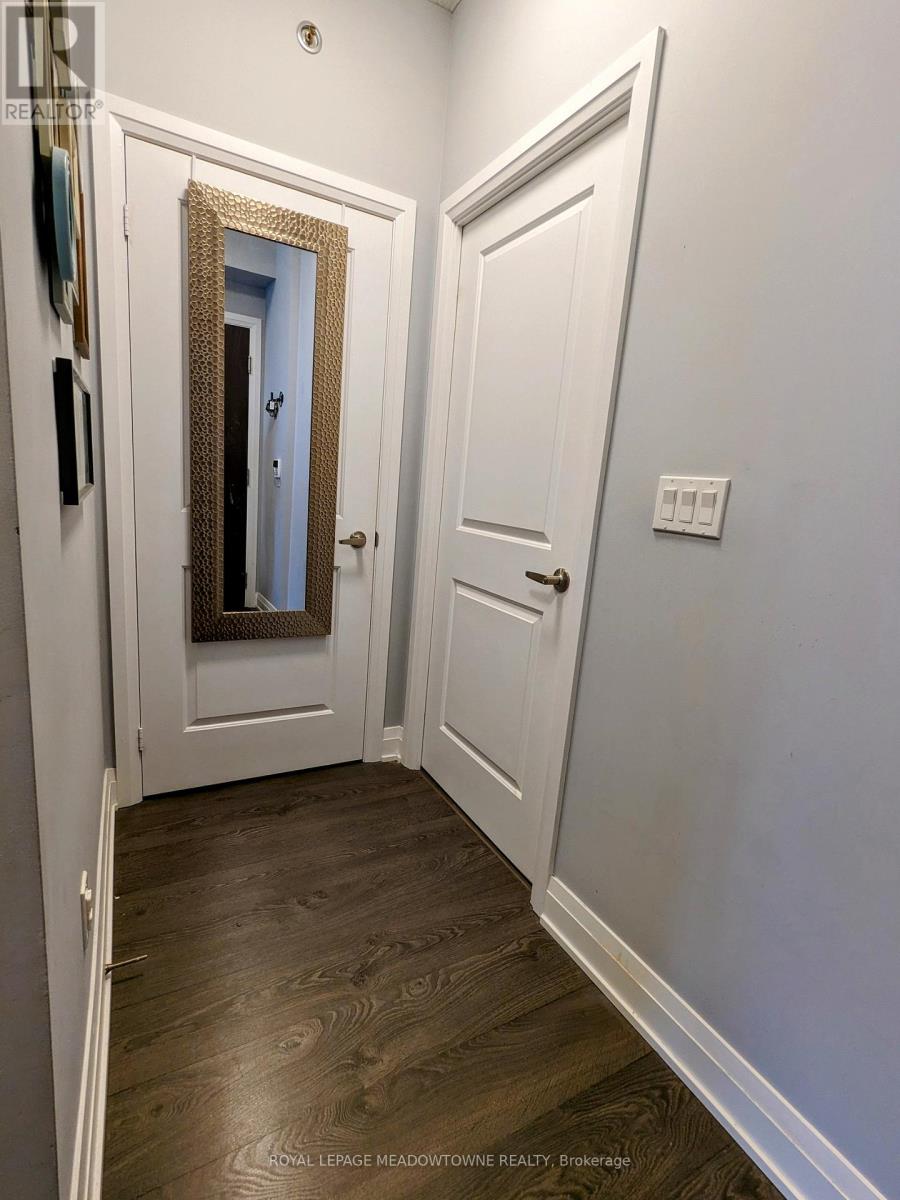1210 - 55 Speers Road Oakville, Ontario L6K 0H9
$469,900Maintenance, Heat, Insurance, Common Area Maintenance, Parking, Water
$521.90 Monthly
Maintenance, Heat, Insurance, Common Area Maintenance, Parking, Water
$521.90 MonthlyDiscover this exquisitely home in a prime Oakville location, blending modern style with ultimate convenience. This charming 1 suite at Rain Condos offers the perfect blend of style, spectacular unobstructed lake views, comfort, and convenience, with high ceilings and floor-to-ceiling windows, Step inside to an open-concept design filled with natural light, showcasing a gourmet kitchen with quartz counters and high-end finishes. This is the Largest 1Bedroom Model. Features 9' Ceilings, 2 Balconies W/Lakeviews. Tons Of Upgrades: Dimmer Switches, Engineered Laminate Flr, Custom Built Mobile Island & Granite Counters, Upgraded Bathroom Vanity, Designer Tile Around Bathtub, Custom Motorized Light Filter Blinds, Frameless Mirrored Sliding Closet Doors In Bdrm, Designer Wall Treatment In Living Rm. Enjoy unparalleled access to top schools, charming shops, fine dining and waterfront parks. With the GO station and major highways just moments away, this property offers the perfect blend of luxury, practicality and vibrant Oakville living. Amazing location - steps into the Trendy Kerr Street Village! Priced to sell. (id:50886)
Property Details
| MLS® Number | W12300378 |
| Property Type | Single Family |
| Community Name | 1014 - QE Queen Elizabeth |
| Amenities Near By | Marina, Park, Place Of Worship |
| Community Features | Pet Restrictions |
| Features | Elevator, Balcony, Carpet Free |
| Parking Space Total | 1 |
| Structure | Patio(s) |
| View Type | View |
Building
| Bathroom Total | 1 |
| Bedrooms Above Ground | 1 |
| Bedrooms Total | 1 |
| Age | 6 To 10 Years |
| Amenities | Security/concierge, Exercise Centre, Recreation Centre, Storage - Locker |
| Appliances | Dishwasher, Dryer, Range, Washer, Refrigerator |
| Cooling Type | Central Air Conditioning |
| Exterior Finish | Stucco |
| Foundation Type | Poured Concrete |
| Heating Fuel | Natural Gas |
| Heating Type | Heat Pump |
| Size Interior | 500 - 599 Ft2 |
| Type | Apartment |
Parking
| Underground | |
| Garage |
Land
| Acreage | No |
| Land Amenities | Marina, Park, Place Of Worship |
| Landscape Features | Landscaped |
Rooms
| Level | Type | Length | Width | Dimensions |
|---|---|---|---|---|
| Main Level | Kitchen | 3.17 m | 7.77 m | 3.17 m x 7.77 m |
| Main Level | Living Room | 3.17 m | 7.77 m | 3.17 m x 7.77 m |
| Main Level | Primary Bedroom | 3.29 m | 3.05 m | 3.29 m x 3.05 m |
| Main Level | Bathroom | 3.17 m | 1.52 m | 3.17 m x 1.52 m |
Contact Us
Contact us for more information
Emerson Vivas Zambrano
Salesperson
(416) 832-7944
www.emersonvivas.com/
6948 Financial Drive Suite A
Mississauga, Ontario L5N 8J4
(905) 821-3200
Roberto Vivas
Salesperson
www.robertovivas.com/
www.facebook.com/vivasrealtor/
www.instagram.com/vivasrx/
www.linkedin.com/in/vivasroberto
6948 Financial Drive Suite A
Mississauga, Ontario L5N 8J4
(905) 821-3200

