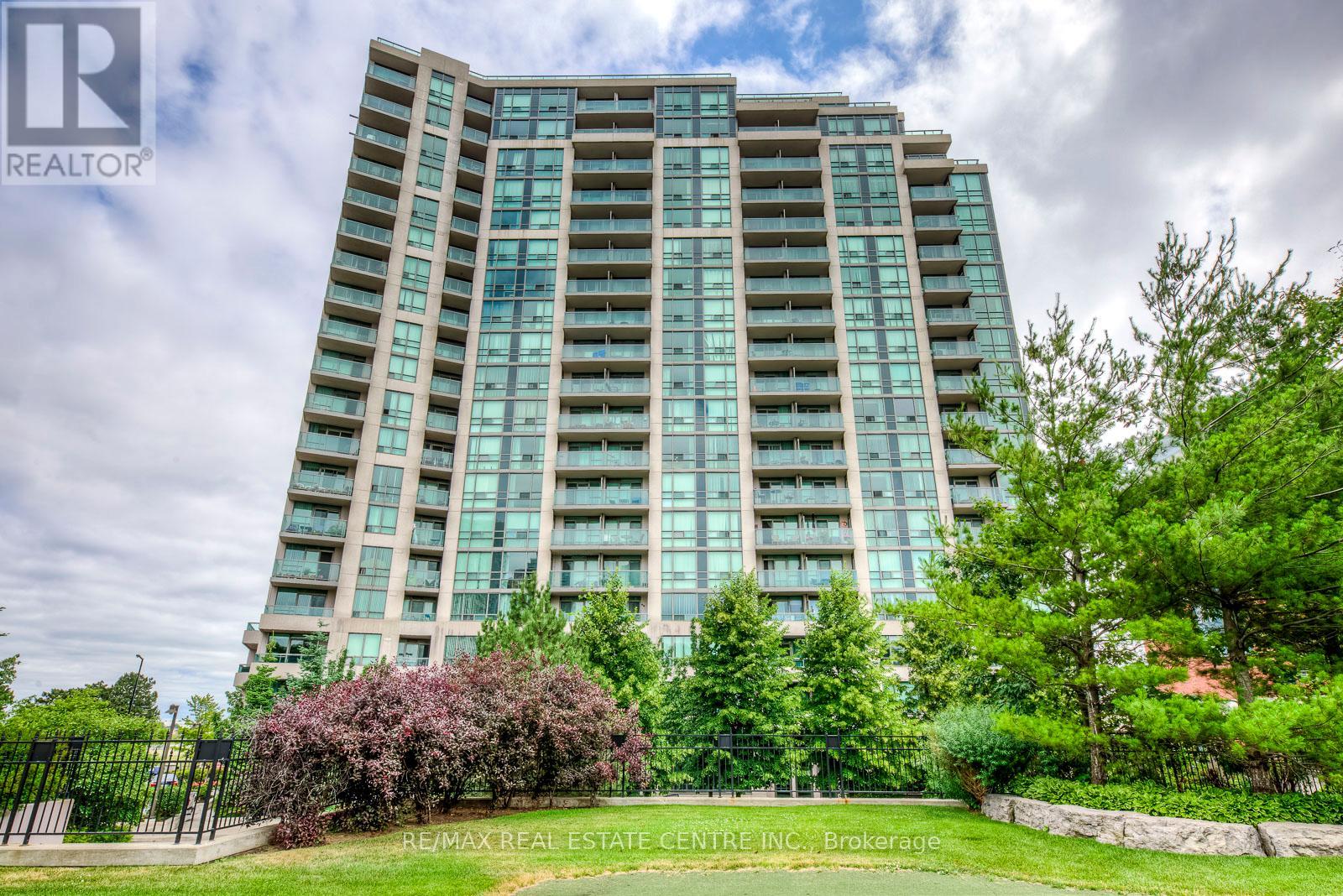1210 - 68 Grangeway Avenue Toronto, Ontario M1H 0A1
2 Bedroom
2 Bathroom
900 - 999 ft2
Central Air Conditioning
Heat Pump
$2,900 Monthly
Spacious Modern Unobstructed View 2 Bedroom corner Unit. Excellent Layout With Lots Of Storage Space. Located Near Heart Of Scarborough. Close To Hwy 401, Rt, Stc, Superstore, Bestbuy, Restaurants Etc. Convenient Location Also Close To Centennial College And Utsc, Commercial Area. Great Facilities Including Pool, Gym, Guest Suites, Party Room Etc. (id:50886)
Property Details
| MLS® Number | E12143812 |
| Property Type | Single Family |
| Community Name | Woburn |
| Amenities Near By | Public Transit |
| Community Features | Pet Restrictions |
| Features | Lighting, Balcony, Paved Yard |
| Parking Space Total | 1 |
Building
| Bathroom Total | 2 |
| Bedrooms Above Ground | 2 |
| Bedrooms Total | 2 |
| Age | 16 To 30 Years |
| Amenities | Storage - Locker |
| Appliances | Dishwasher, Dryer, Microwave, Oven, Hood Fan, Stove, Washer, Refrigerator |
| Cooling Type | Central Air Conditioning |
| Exterior Finish | Brick Facing |
| Foundation Type | Poured Concrete |
| Heating Fuel | Natural Gas |
| Heating Type | Heat Pump |
| Size Interior | 900 - 999 Ft2 |
| Type | Apartment |
Parking
| Underground | |
| Garage |
Land
| Acreage | No |
| Land Amenities | Public Transit |
Rooms
| Level | Type | Length | Width | Dimensions |
|---|---|---|---|---|
| Main Level | Living Room | 5.93 m | 3.16 m | 5.93 m x 3.16 m |
| Main Level | Dining Room | 2.66 m | 2.42 m | 2.66 m x 2.42 m |
| Main Level | Kitchen | 2.42 m | 2 m | 2.42 m x 2 m |
| Main Level | Bedroom | 4.36 m | 2.98 m | 4.36 m x 2.98 m |
| Main Level | Bedroom 2 | 4.1 m | 2.67 m | 4.1 m x 2.67 m |
https://www.realtor.ca/real-estate/28302603/1210-68-grangeway-avenue-toronto-woburn-woburn
Contact Us
Contact us for more information
Frank Qiu
Salesperson
RE/MAX Real Estate Centre Inc.
238 Speedvale Ave W #b
Guelph, Ontario N1H 1C4
238 Speedvale Ave W #b
Guelph, Ontario N1H 1C4
(519) 836-6365
(519) 836-7975











































