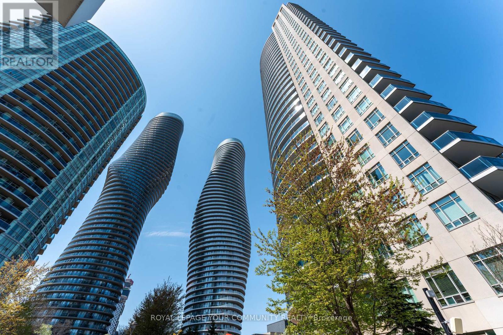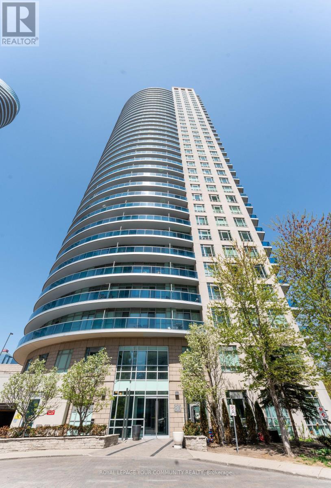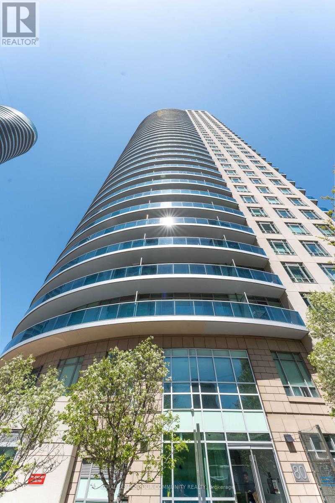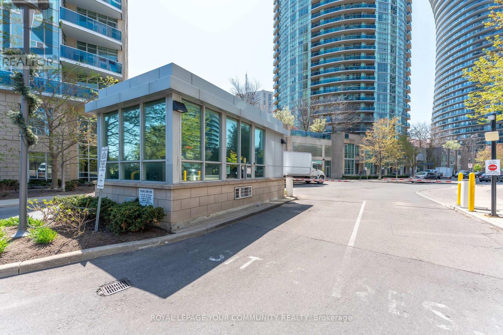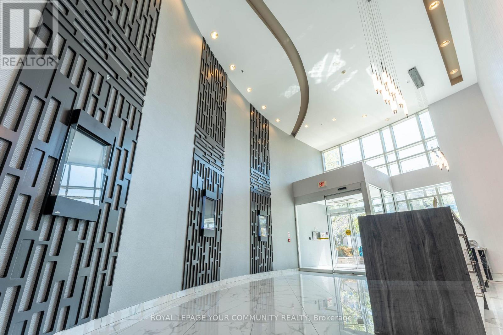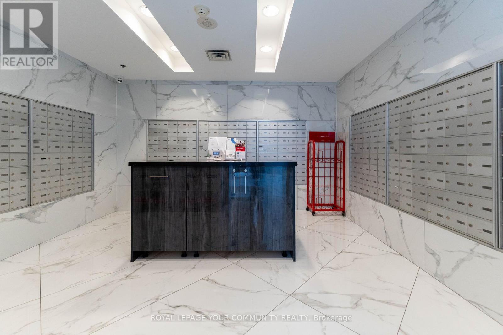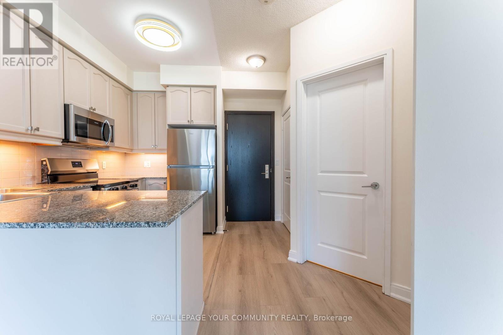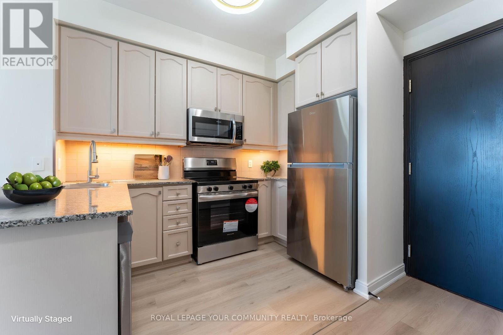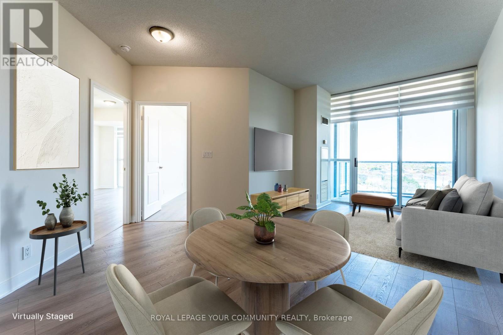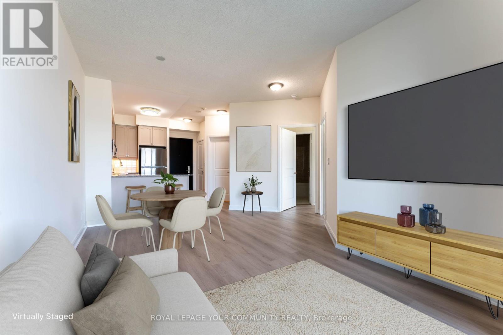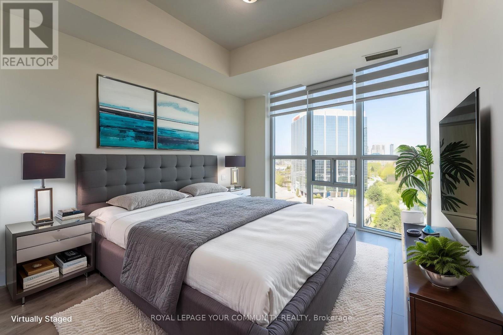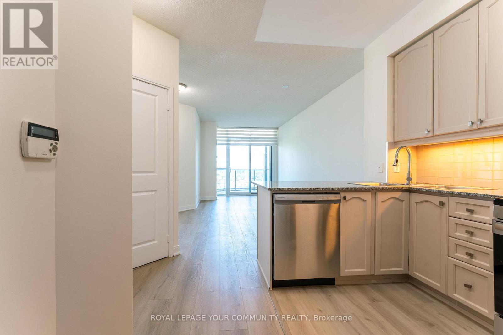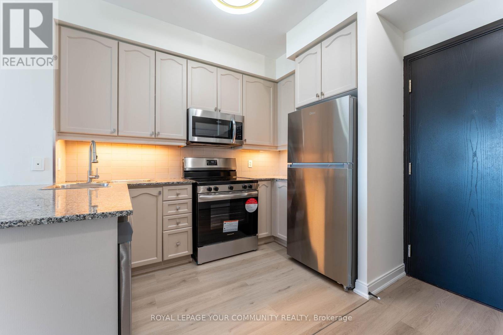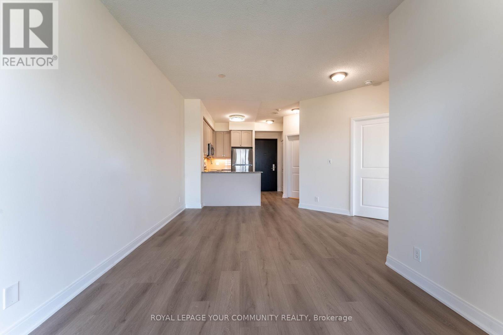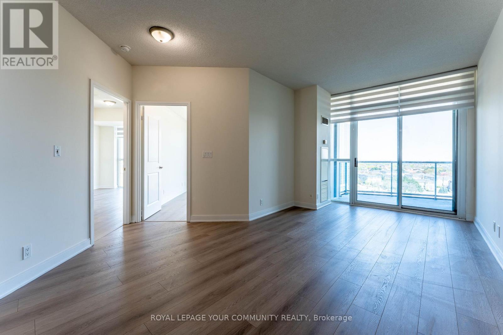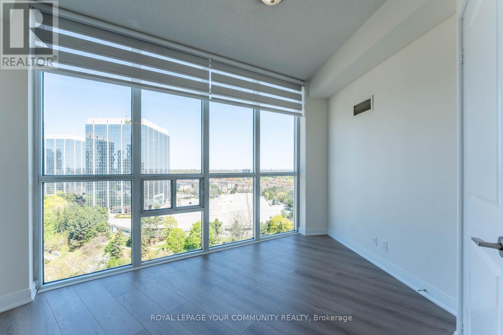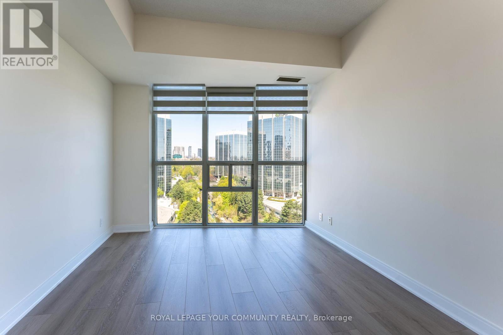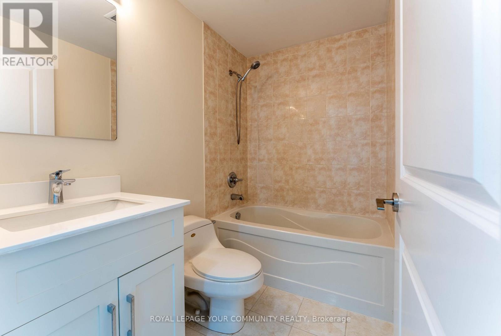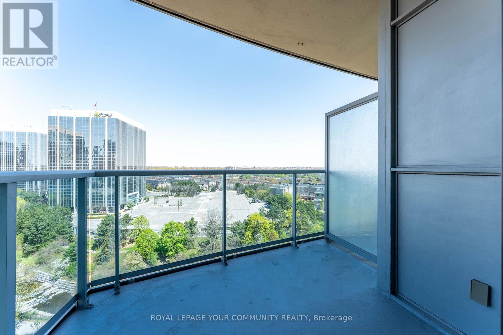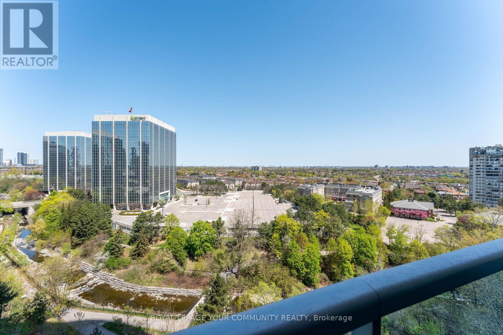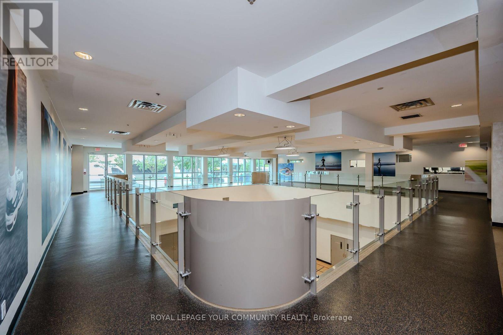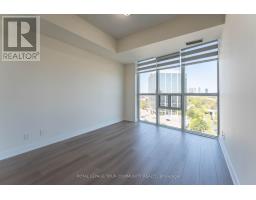1210 - 80 Absolute Avenue Mississauga, Ontario L4Z 0A5
$515,000Maintenance, Common Area Maintenance, Insurance, Parking
$832.77 Monthly
Maintenance, Common Area Maintenance, Insurance, Parking
$832.77 MonthlyExperience elevated urban living in this beautifully renovated 2-bedroom, 2-bathroom condo located in the heart of Mississauga. This upgraded unit offers functional design and resort-style amenities, all just steps from Square One. Recently renovated kitchen with Granite countertops, tiled backsplash, extended cabinetry & brand-new stainless-steel appliances, Open-concept living & dining area with premium vinyl/laminate flooring, Spacious primary suite with 4-piece ensuite and large windows, Floor-to-ceiling windows bring in natural light and city views. Includes 1 underground parking space and 1 locker for added convenience Five-Star Amenities, enjoy access to a state-of-the-art 30,000 sq. ft. fitness and recreation center, featuring: Indoor & outdoor pools, Fully equipped gym, Basketball & squash courts, Running track, sauna, party rooms, movie theatre & more. Centrally located near Square One, Sheridan College, Celebration Square, restaurants, public transit, and quick access to Hwy 403, 401 & QEW. Move-in ready and perfect for professionals, couples, or investors this condo offers the ideal combination of location, lifestyle, and value. (id:50886)
Property Details
| MLS® Number | W12167331 |
| Property Type | Single Family |
| Community Name | City Centre |
| Amenities Near By | Public Transit |
| Community Features | Pet Restrictions, School Bus |
| Features | Balcony, In Suite Laundry |
| Parking Space Total | 1 |
| Pool Type | Indoor Pool |
| Structure | Clubhouse, Squash & Raquet Court |
Building
| Bathroom Total | 2 |
| Bedrooms Above Ground | 2 |
| Bedrooms Total | 2 |
| Age | 16 To 30 Years |
| Amenities | Security/concierge, Exercise Centre, Storage - Locker |
| Appliances | Blinds, Dryer, Microwave, Range, Stove, Washer, Refrigerator |
| Cooling Type | Central Air Conditioning, Ventilation System |
| Exterior Finish | Concrete |
| Flooring Type | Laminate |
| Foundation Type | Concrete |
| Heating Fuel | Natural Gas |
| Heating Type | Forced Air |
| Size Interior | 700 - 799 Ft2 |
| Type | Apartment |
Parking
| Underground | |
| Garage |
Land
| Acreage | No |
| Land Amenities | Public Transit |
Rooms
| Level | Type | Length | Width | Dimensions |
|---|---|---|---|---|
| Flat | Living Room | 5.9 m | 3.25 m | 5.9 m x 3.25 m |
| Flat | Dining Room | 5.98 m | 3.25 m | 5.98 m x 3.25 m |
| Flat | Kitchen | 3.24 m | 2.61 m | 3.24 m x 2.61 m |
| Flat | Primary Bedroom | 3.41 m | 3.12 m | 3.41 m x 3.12 m |
| Flat | Bedroom 2 | 3.69 m | 2.84 m | 3.69 m x 2.84 m |
Contact Us
Contact us for more information
Mike Parvinchi
Salesperson
8854 Yonge Street
Richmond Hill, Ontario L4C 0T4
(905) 731-2000
(905) 886-7556

