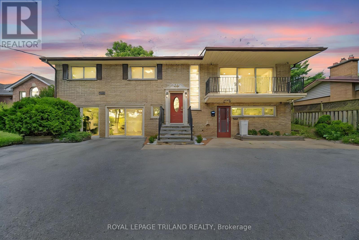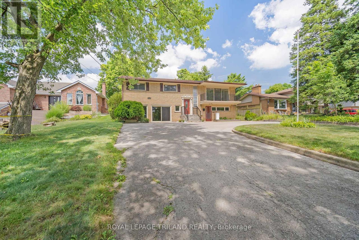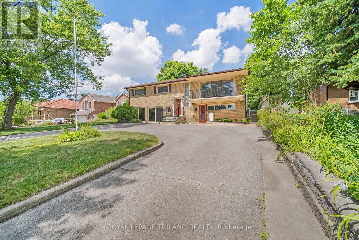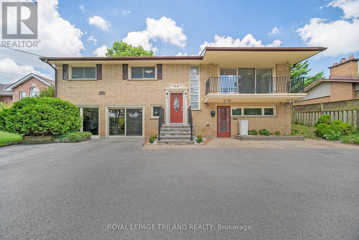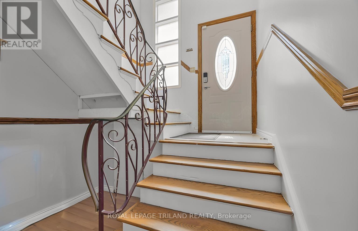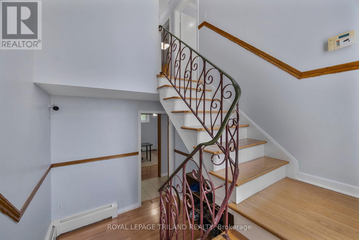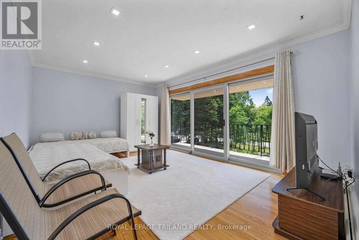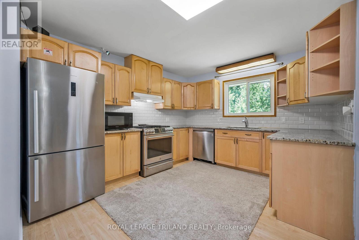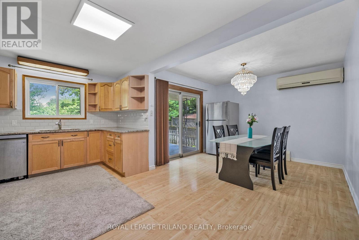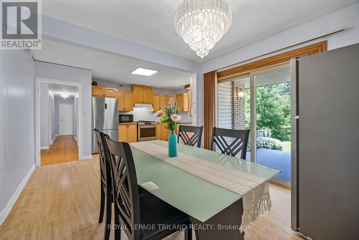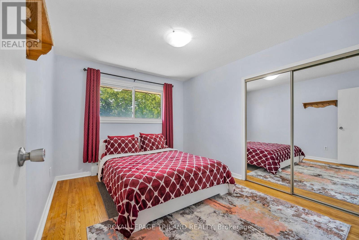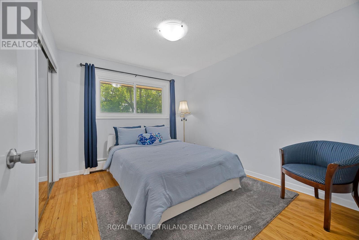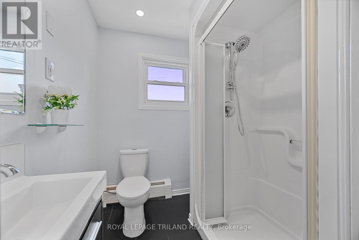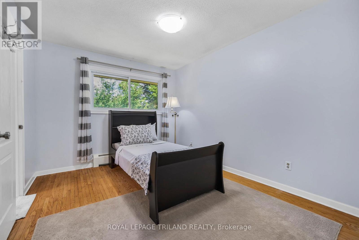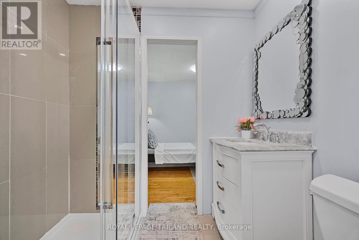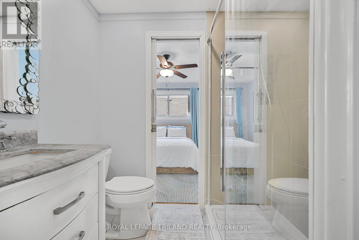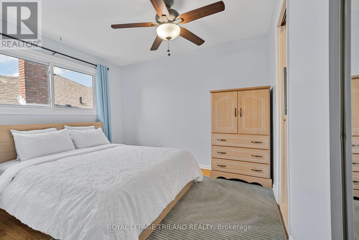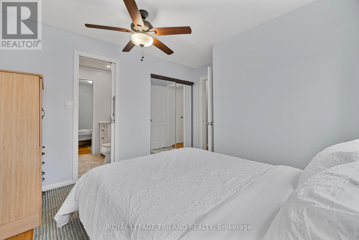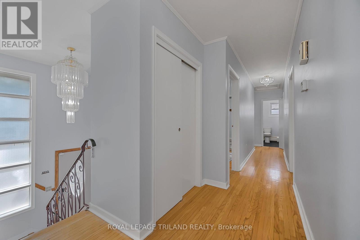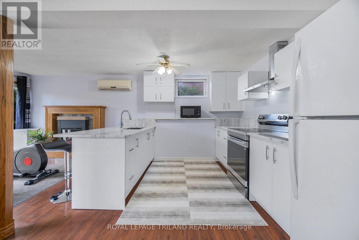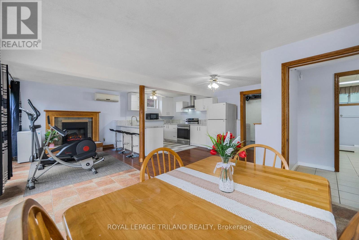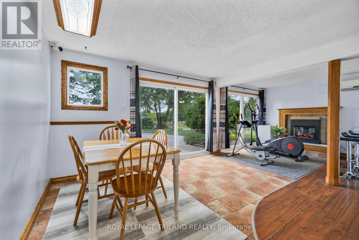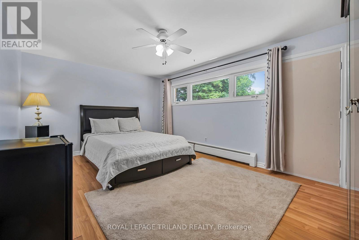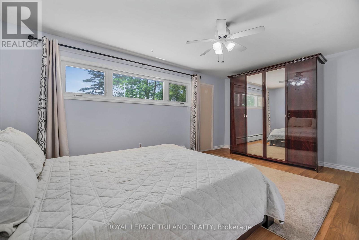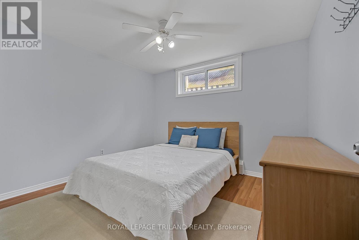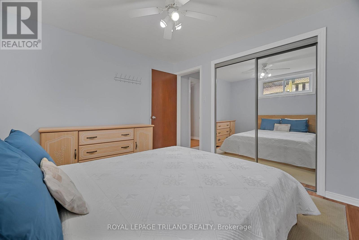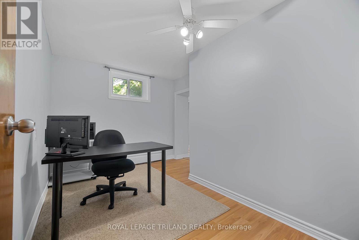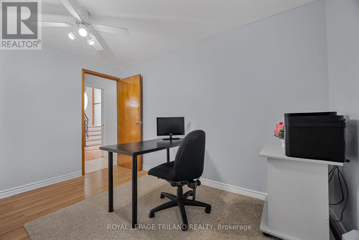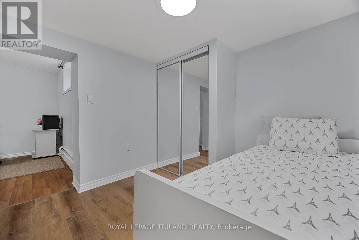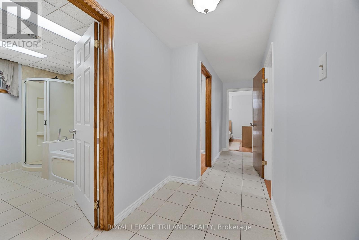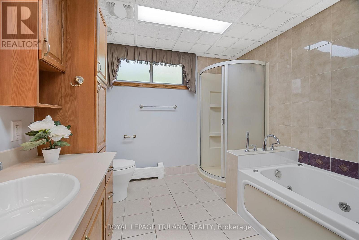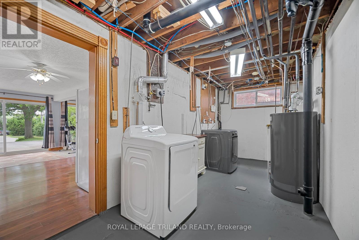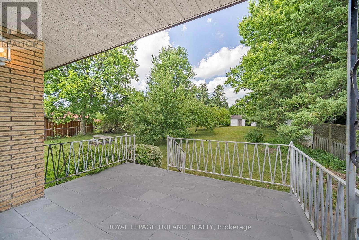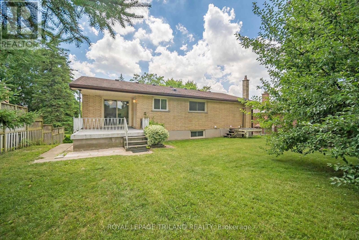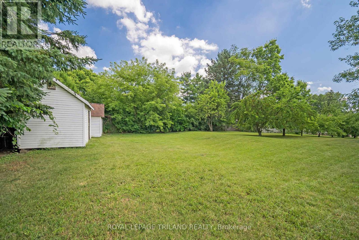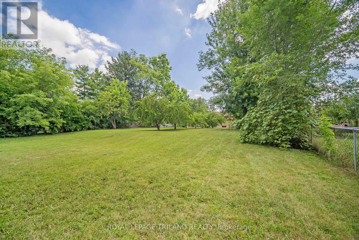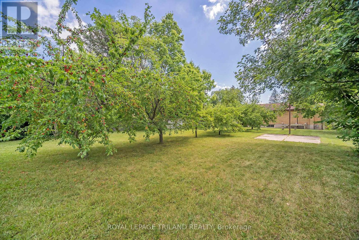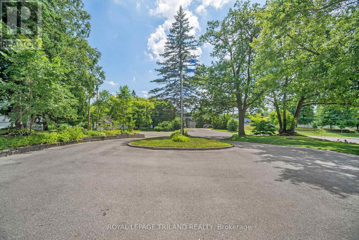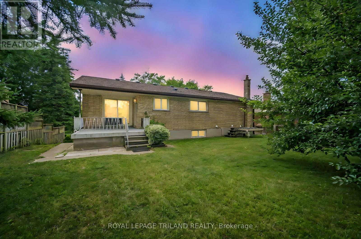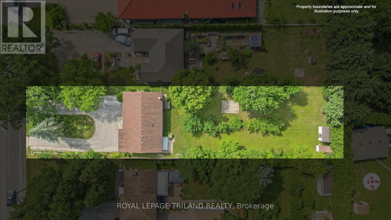1210 Hamilton Road London East, Ontario N5W 1A9
$679,900
SPACIOUS 7-BEDROOM HOME WITH TWO KITCHENS AND SEPARATE WALKOUT ENTRANCES! Welcome to 1210 Hamilton Road, a rare 7-bedroom, 3-bath home with over 3,000 sq. ft. of space, ideal for multi-generational or growing families, first-time buyers seeking extra income, or savvy investors. When basement is not a basement, it doesn't feel like one at all. This bright, walk-out lower level with its own entrance offers flexible space that can be tailored for family, guests, or rental use. The original home featured a large double car garage, which is now a finished flex space but could be converted back. This move-in-ready property also boasts not one, but two stunning modern kitchens, each finished with granite and quartzite countertops. Carpet-free flooring throughout adds both style and easy maintenance. Whether for an in-law suite, rental, duplex conversion, or future additional building structures (buyer to verify), this versatile property offers exceptional potential, with estimated rental income of $2,000-$2,500 per month per floor. Set on an oversized 66' x 264' city lot, this property offers a basketball court, fruit trees, a balcony, and an expansive tiled terrace. Parking is never an issue with a circular driveway for up to 12 vehicles. Inside, a flex room with fireplace can serve as an office, gym, or library. Big city lots like this are rare, and with more bedrooms, bathrooms, and rental potential than other homes, it offers unmatched versatility and value. Book your showing today before it's gone! (id:50886)
Property Details
| MLS® Number | X12474336 |
| Property Type | Single Family |
| Community Name | East P |
| Amenities Near By | Golf Nearby, Public Transit, Schools |
| Community Features | Community Centre, School Bus |
| Equipment Type | Water Heater |
| Features | Conservation/green Belt, Carpet Free, In-law Suite |
| Parking Space Total | 12 |
| Rental Equipment Type | Water Heater |
| Structure | Porch, Shed |
Building
| Bathroom Total | 3 |
| Bedrooms Above Ground | 4 |
| Bedrooms Below Ground | 3 |
| Bedrooms Total | 7 |
| Age | 51 To 99 Years |
| Amenities | Fireplace(s) |
| Appliances | Water Heater, Dishwasher, Dryer, Furniture, Microwave, Oven, Two Stoves, Washer, Refrigerator |
| Basement Development | Finished |
| Basement Features | Walk Out, Separate Entrance |
| Basement Type | N/a (finished), N/a |
| Construction Style Attachment | Detached |
| Cooling Type | Wall Unit |
| Exterior Finish | Brick |
| Fire Protection | Security System, Smoke Detectors |
| Fireplace Present | Yes |
| Fireplace Total | 1 |
| Foundation Type | Poured Concrete |
| Stories Total | 2 |
| Size Interior | 3,000 - 3,500 Ft2 |
| Type | House |
| Utility Water | Municipal Water |
Parking
| No Garage |
Land
| Acreage | No |
| Fence Type | Fully Fenced |
| Land Amenities | Golf Nearby, Public Transit, Schools |
| Landscape Features | Landscaped |
| Sewer | Sanitary Sewer |
| Size Depth | 264 Ft |
| Size Frontage | 66 Ft |
| Size Irregular | 66 X 264 Ft |
| Size Total Text | 66 X 264 Ft |
Rooms
| Level | Type | Length | Width | Dimensions |
|---|---|---|---|---|
| Basement | Dining Room | 4.04 m | 3.48 m | 4.04 m x 3.48 m |
| Basement | Family Room | 2.72 m | 3.48 m | 2.72 m x 3.48 m |
| Basement | Bedroom | 5.16 m | 3.56 m | 5.16 m x 3.56 m |
| Basement | Bedroom | 3.07 m | 3.3 m | 3.07 m x 3.3 m |
| Basement | Bedroom | 2.82 m | 3.56 m | 2.82 m x 3.56 m |
| Basement | Bathroom | 2.72 m | 3.05 m | 2.72 m x 3.05 m |
| Basement | Utility Room | 5.77 m | 2.24 m | 5.77 m x 2.24 m |
| Basement | Kitchen | 5.38 m | 2.62 m | 5.38 m x 2.62 m |
| Main Level | Living Room | 5.18 m | 3.62 m | 5.18 m x 3.62 m |
| Main Level | Kitchen | 3.27 m | 4.83 m | 3.27 m x 4.83 m |
| Main Level | Dining Room | 3.25 m | 3.28 m | 3.25 m x 3.28 m |
| Main Level | Primary Bedroom | 3.12 m | 3.66 m | 3.12 m x 3.66 m |
| Main Level | Bedroom | 3.07 m | 3.68 m | 3.07 m x 3.68 m |
| Main Level | Bedroom | 3.38 m | 3.68 m | 3.38 m x 3.68 m |
| Main Level | Bedroom | 3.05 m | 3.66 m | 3.05 m x 3.66 m |
| Main Level | Bathroom | 1.55 m | 2.18 m | 1.55 m x 2.18 m |
| Main Level | Bathroom | 1.96 m | 1.96 m | 1.96 m x 1.96 m |
Utilities
| Cable | Available |
| Electricity | Installed |
| Sewer | Installed |
https://www.realtor.ca/real-estate/29015315/1210-hamilton-road-london-east-east-p-east-p
Contact Us
Contact us for more information
Febin Raphel
Salesperson
(647) 640-0373
(519) 672-9880
Abhilash Mathew
Salesperson
(519) 672-9880

