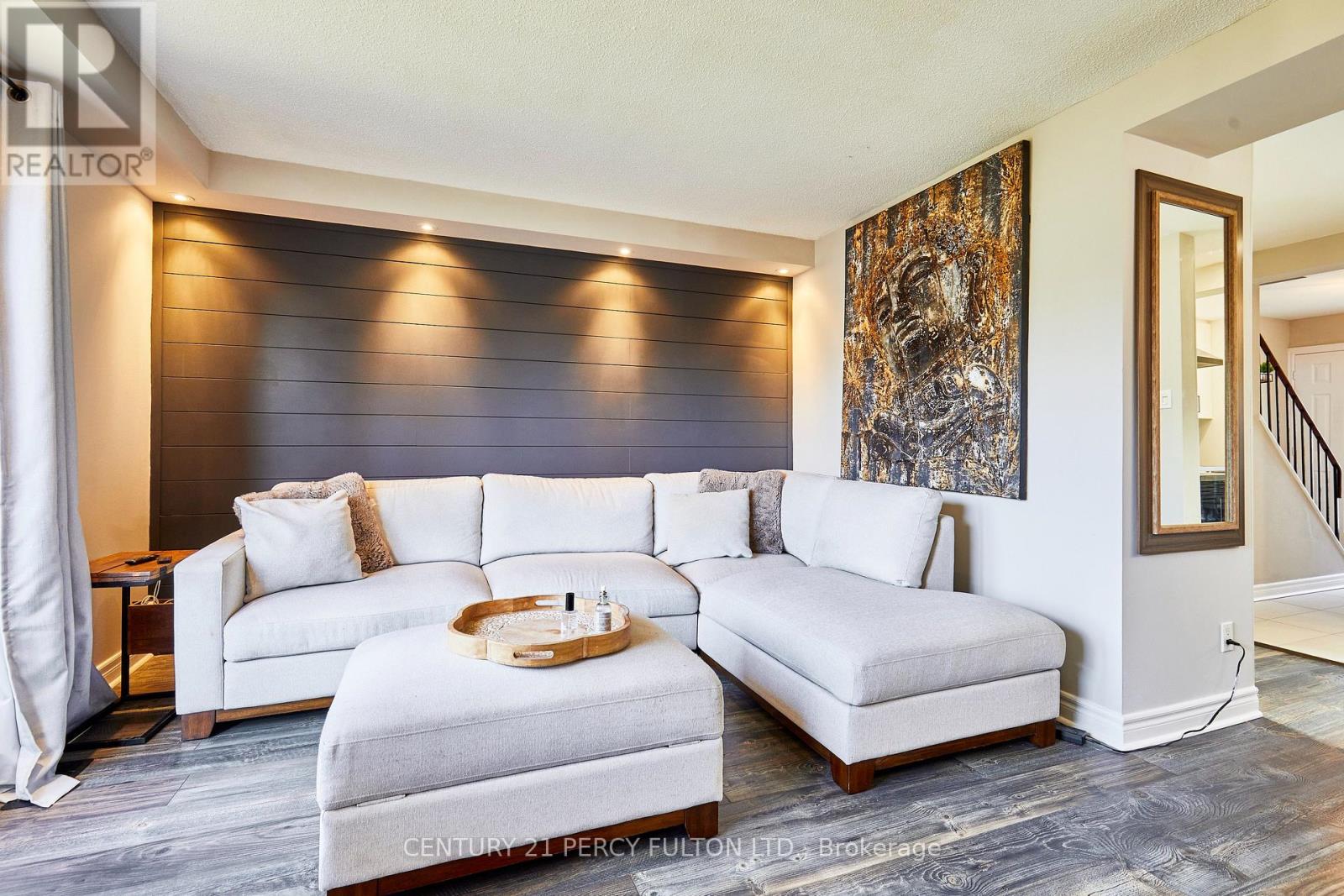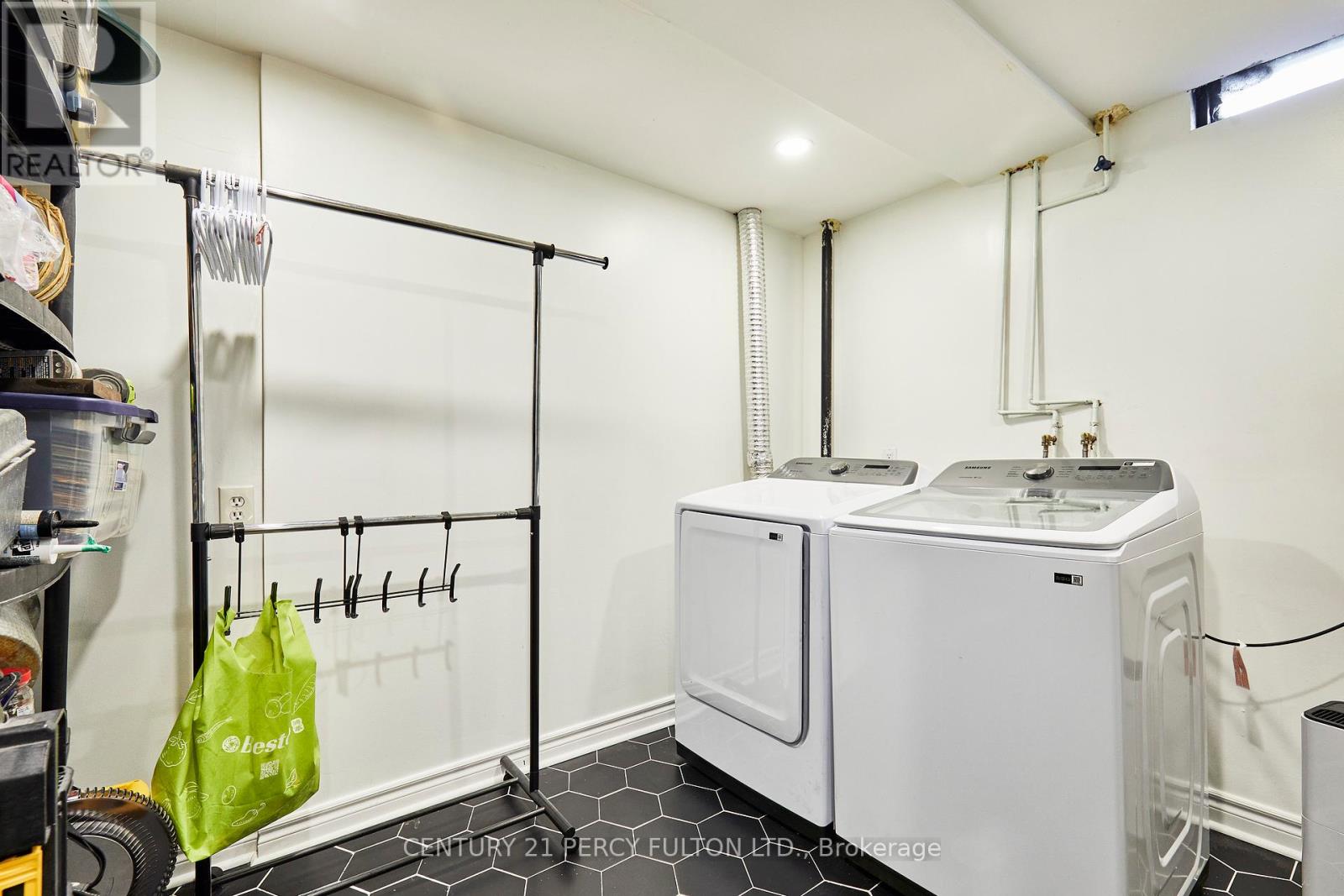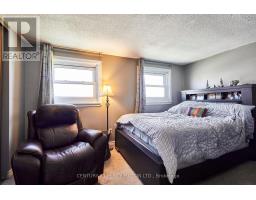1210 Southdale Avenue Oshawa, Ontario L1H 7Z3
$699,900
Welcome to 1210 Southdale Ave, Oshawa A Fantastic Opportunity in the Family-Friendly Donevan Neighbourhood! This well-maintained 3-bedroom, 2-bathroom semi-detached home features a functional layout with a bright open-concept living and dining area, a spacious kitchen, and a finished basement offering additional living space. The fully fenced backyard provides a private outdoor retreat, ideal for entertaining or relaxing. Conveniently located near schools, parks, transit, Close to 401, Lakeview Beach, Community Activities and close to many types of shopping facilities. Perfect for commuters! With two-car parking in the driveway and located on a quiet residential street, this home is ideal for first-time buyers, families, or investors. Don't miss this solid home in a desirable, established community! The roof is 8 years new with a 25 year warranty. New Windows in the Kitchen and the Living Room. (id:50886)
Property Details
| MLS® Number | E12098676 |
| Property Type | Single Family |
| Community Name | Donevan |
| Parking Space Total | 2 |
Building
| Bathroom Total | 2 |
| Bedrooms Above Ground | 3 |
| Bedrooms Total | 3 |
| Appliances | Dishwasher, Dryer, Stove, Washer, Refrigerator |
| Basement Development | Finished |
| Basement Type | N/a (finished) |
| Construction Style Attachment | Semi-detached |
| Cooling Type | Central Air Conditioning |
| Exterior Finish | Aluminum Siding, Brick |
| Fireplace Present | Yes |
| Foundation Type | Concrete |
| Heating Fuel | Natural Gas |
| Heating Type | Forced Air |
| Stories Total | 2 |
| Size Interior | 1,100 - 1,500 Ft2 |
| Type | House |
| Utility Water | Municipal Water |
Parking
| No Garage |
Land
| Acreage | No |
| Sewer | Sanitary Sewer |
| Size Depth | 110 Ft |
| Size Frontage | 27 Ft ,7 In |
| Size Irregular | 27.6 X 110 Ft |
| Size Total Text | 27.6 X 110 Ft |
Rooms
| Level | Type | Length | Width | Dimensions |
|---|---|---|---|---|
| Second Level | Primary Bedroom | 4.2 m | 3.16 m | 4.2 m x 3.16 m |
| Second Level | Bedroom 2 | 4.88 m | 2.49 m | 4.88 m x 2.49 m |
| Second Level | Bedroom 3 | 4.09 m | 2.49 m | 4.09 m x 2.49 m |
| Basement | Recreational, Games Room | 5.59 m | 3.59 m | 5.59 m x 3.59 m |
| Main Level | Kitchen | 2.99 m | 2.7 m | 2.99 m x 2.7 m |
| Main Level | Living Room | 2.7 m | 1.99 m | 2.7 m x 1.99 m |
| Main Level | Dining Room | 4.99 m | 3.59 m | 4.99 m x 3.59 m |
https://www.realtor.ca/real-estate/28203103/1210-southdale-avenue-oshawa-donevan-donevan
Contact Us
Contact us for more information
Adil Esmail
Salesperson
(416) 298-8200
(416) 298-6602
HTTP://www.c21percyfulton.com
Yaseen Yar Khan
Salesperson
(416) 298-8200
www.yaseenkhan.ca/
www.facebook.com/Realtor.Yaseen.Khan
www.linkedin.com/in/yaseen-khan-3b96a51a/
(416) 298-8200
(416) 298-6602
HTTP://www.c21percyfulton.com

































































