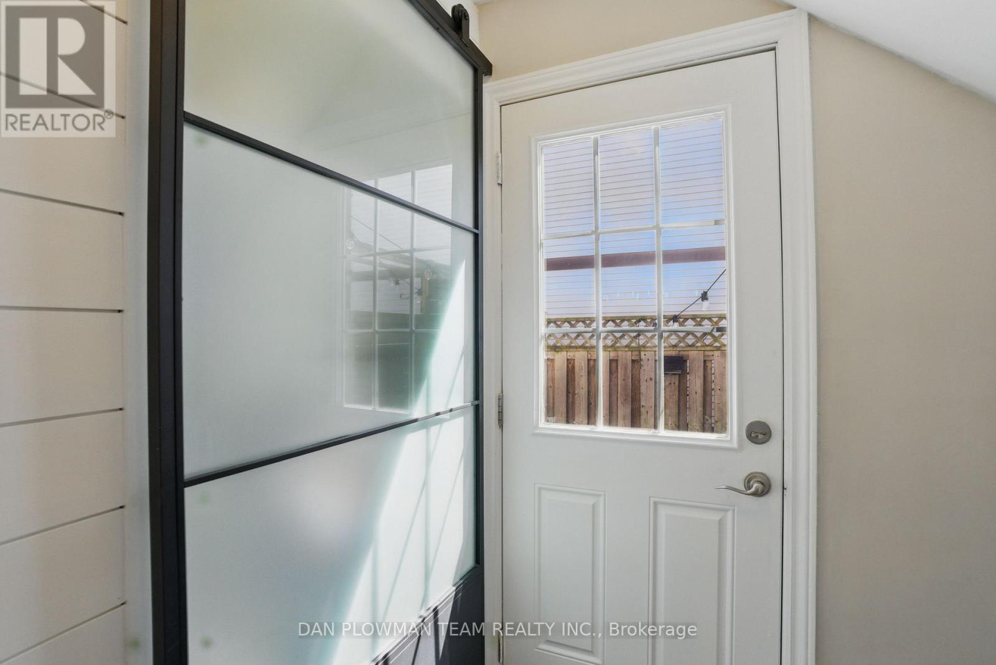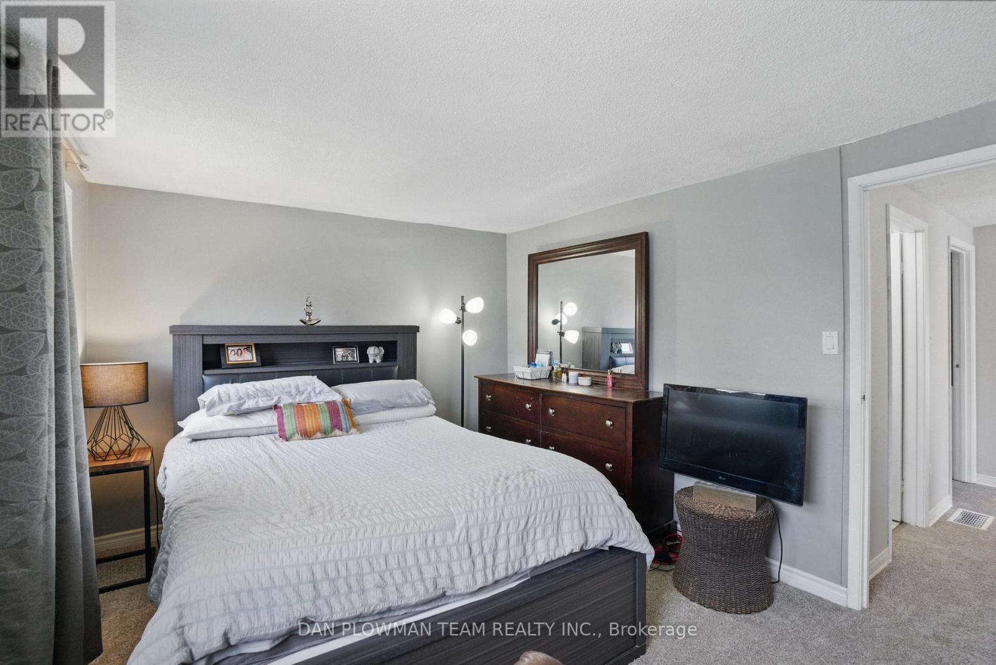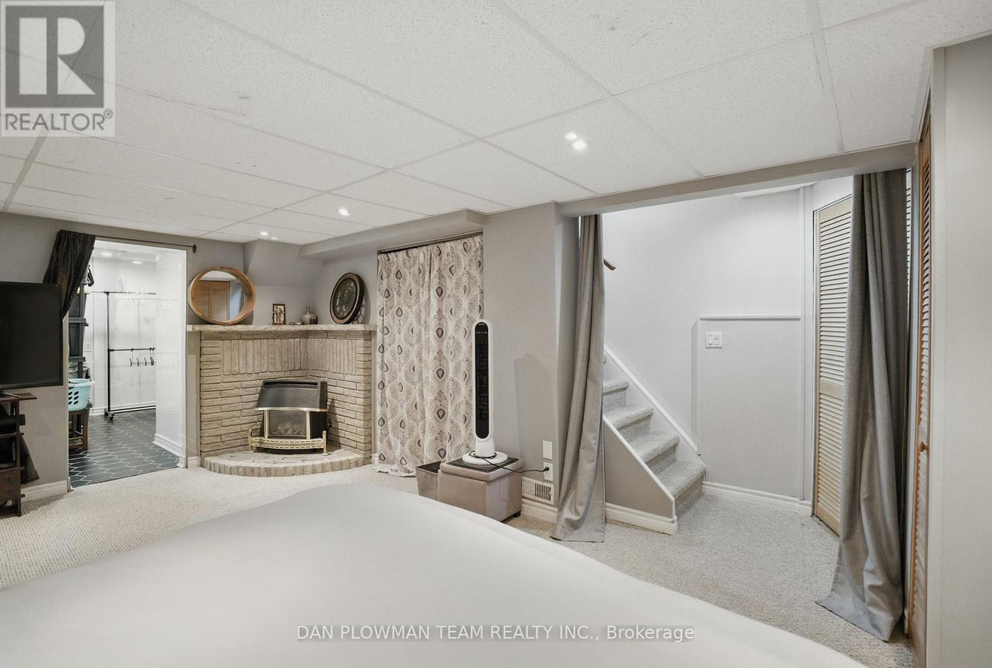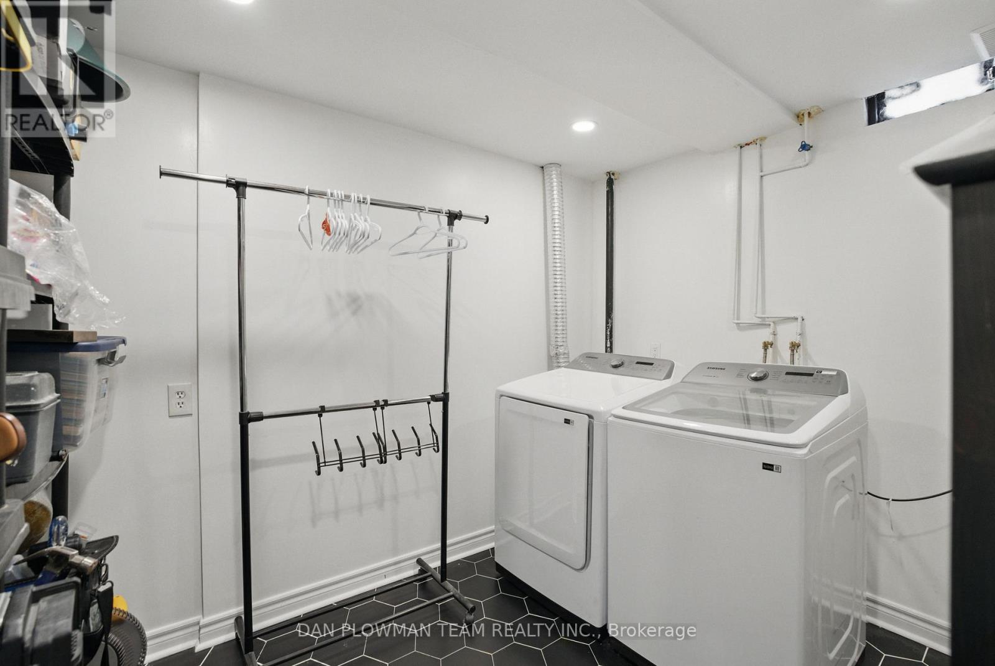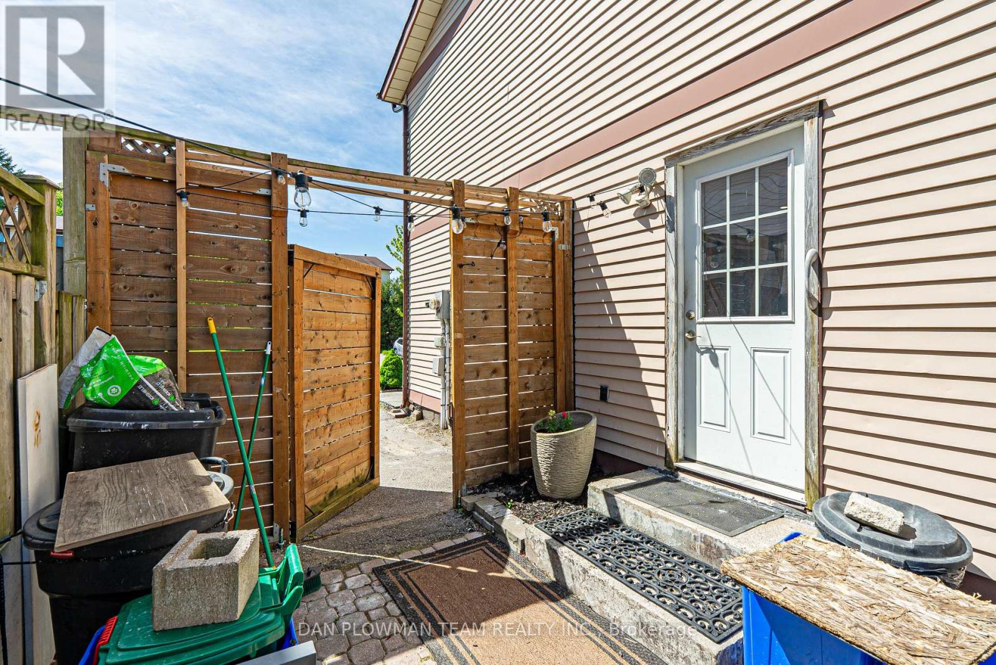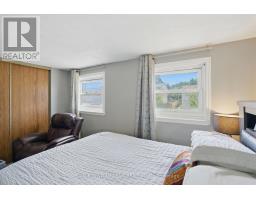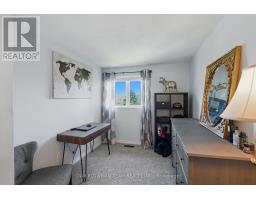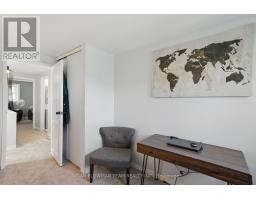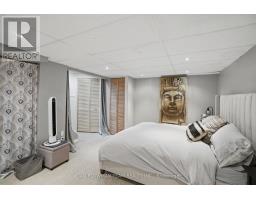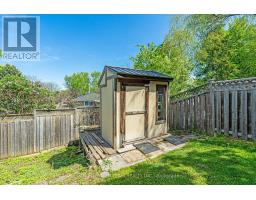1210 Southdale Avenue Oshawa, Ontario L1H 7Z3
$588,800
Welcome To This Beautifully Updated 3-Bedroom, 2-Bathroom Semi-Detached Home In The Sought-After Donevan Community Of Oshawa. The Bright And Modern Kitchen Features Tile Flooring, Pot Lights, Stainless Steel Appliances, Soft-Close Cabinets, And A Pantry For Added Storage. The Open Concept Living And Dining Areas Offer Laminate Flooring, Pot Lights, And A Large Front Window That Fills The Space With Natural Light. Upstairs, You'll Find An Oversized Primary Bedroom, A 4-Piece Bath, And Two Additional Bedrooms, All With Updated Broadloom. A Separate Side Entrance Leads To The Finished Basement, Complete With Pot Lights, A Cozy Gas Fireplace, A 3-Piece Bath, And A Dedicated Laundry Room. Enjoy The Fully Fenced Backyard With A Shed And Space To Relax Or Entertain. Parking For Two Vehicles. Located Close To The 401, Schools, Shopping, Parks, And All Amenities This Is A Perfect Family Home In A Convenient Location. (id:50886)
Open House
This property has open houses!
11:00 am
Ends at:1:00 pm
Property Details
| MLS® Number | E12167051 |
| Property Type | Single Family |
| Community Name | Donevan |
| Parking Space Total | 2 |
Building
| Bathroom Total | 2 |
| Bedrooms Above Ground | 3 |
| Bedrooms Total | 3 |
| Appliances | Water Heater |
| Basement Development | Finished |
| Basement Features | Separate Entrance |
| Basement Type | N/a (finished) |
| Construction Style Attachment | Semi-detached |
| Cooling Type | Central Air Conditioning |
| Exterior Finish | Aluminum Siding, Brick |
| Fireplace Present | Yes |
| Fireplace Total | 1 |
| Flooring Type | Laminate, Tile, Carpeted |
| Foundation Type | Concrete |
| Heating Fuel | Natural Gas |
| Heating Type | Forced Air |
| Stories Total | 2 |
| Size Interior | 1,100 - 1,500 Ft2 |
| Type | House |
| Utility Water | Municipal Water |
Parking
| No Garage |
Land
| Acreage | No |
| Sewer | Sanitary Sewer |
| Size Depth | 110 Ft ,1 In |
| Size Frontage | 27 Ft ,7 In |
| Size Irregular | 27.6 X 110.1 Ft |
| Size Total Text | 27.6 X 110.1 Ft |
Rooms
| Level | Type | Length | Width | Dimensions |
|---|---|---|---|---|
| Second Level | Primary Bedroom | 4.29 m | 3.16 m | 4.29 m x 3.16 m |
| Second Level | Bedroom 2 | 5.09 m | 2.82 m | 5.09 m x 2.82 m |
| Second Level | Bedroom 3 | 4.23 m | 2.44 m | 4.23 m x 2.44 m |
| Basement | Recreational, Games Room | 5.58 m | 4.65 m | 5.58 m x 4.65 m |
| Basement | Laundry Room | 3.77 m | 3.14 m | 3.77 m x 3.14 m |
| Main Level | Living Room | 4.9 m | 3.79 m | 4.9 m x 3.79 m |
| Main Level | Dining Room | 2.76 m | 2.52 m | 2.76 m x 2.52 m |
| Main Level | Kitchen | 4.11 m | 2.8 m | 4.11 m x 2.8 m |
https://www.realtor.ca/real-estate/28353098/1210-southdale-avenue-oshawa-donevan-donevan
Contact Us
Contact us for more information
Dan Plowman
Salesperson
www.danplowman.com/?reweb
www.facebook.com/DanPlowmanTeam/
twitter.com/danplowmanteam
www.linkedin.com/in/dan-plowman/
800 King St West
Oshawa, Ontario L1J 2L5
(905) 668-1511
(905) 240-4037




















