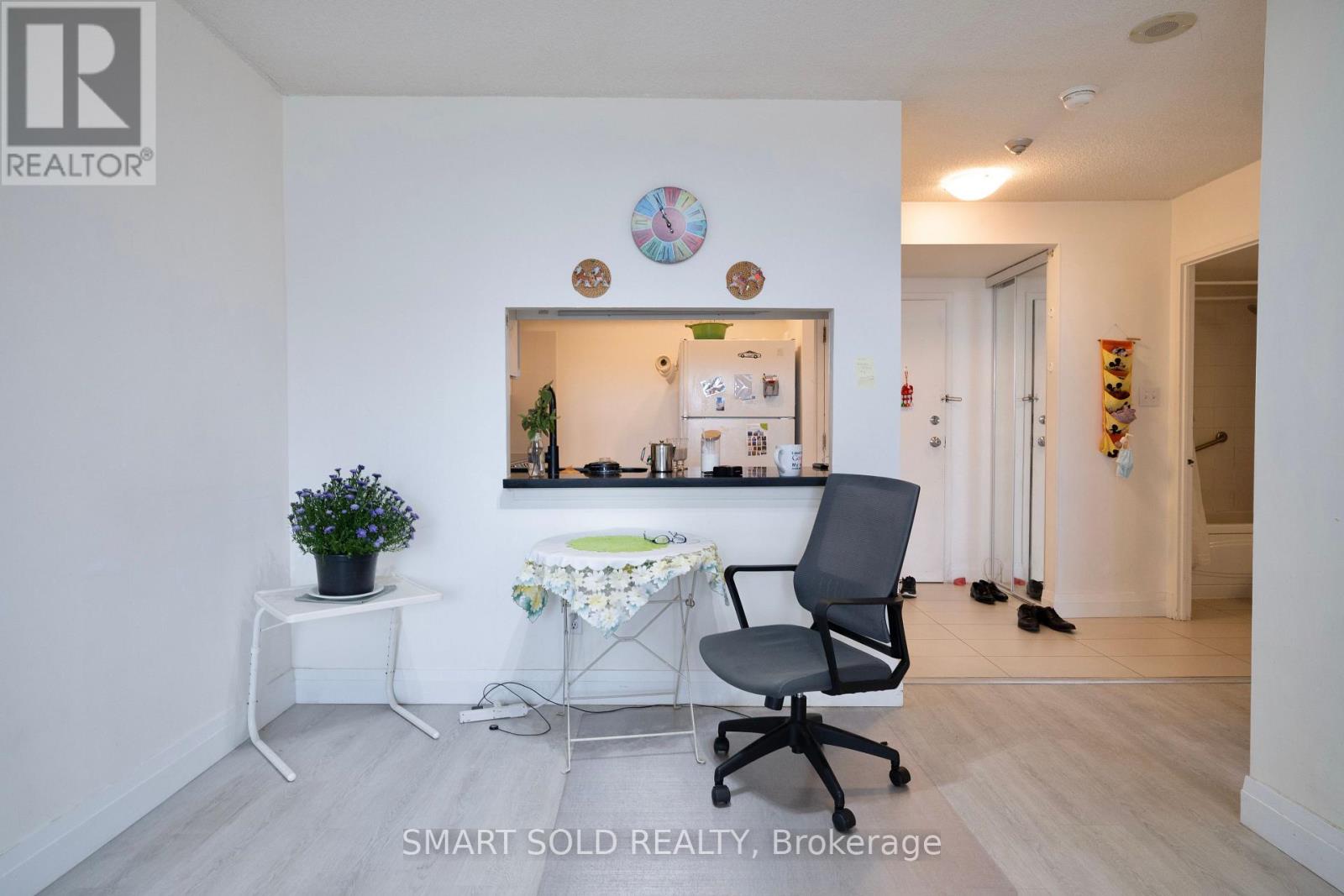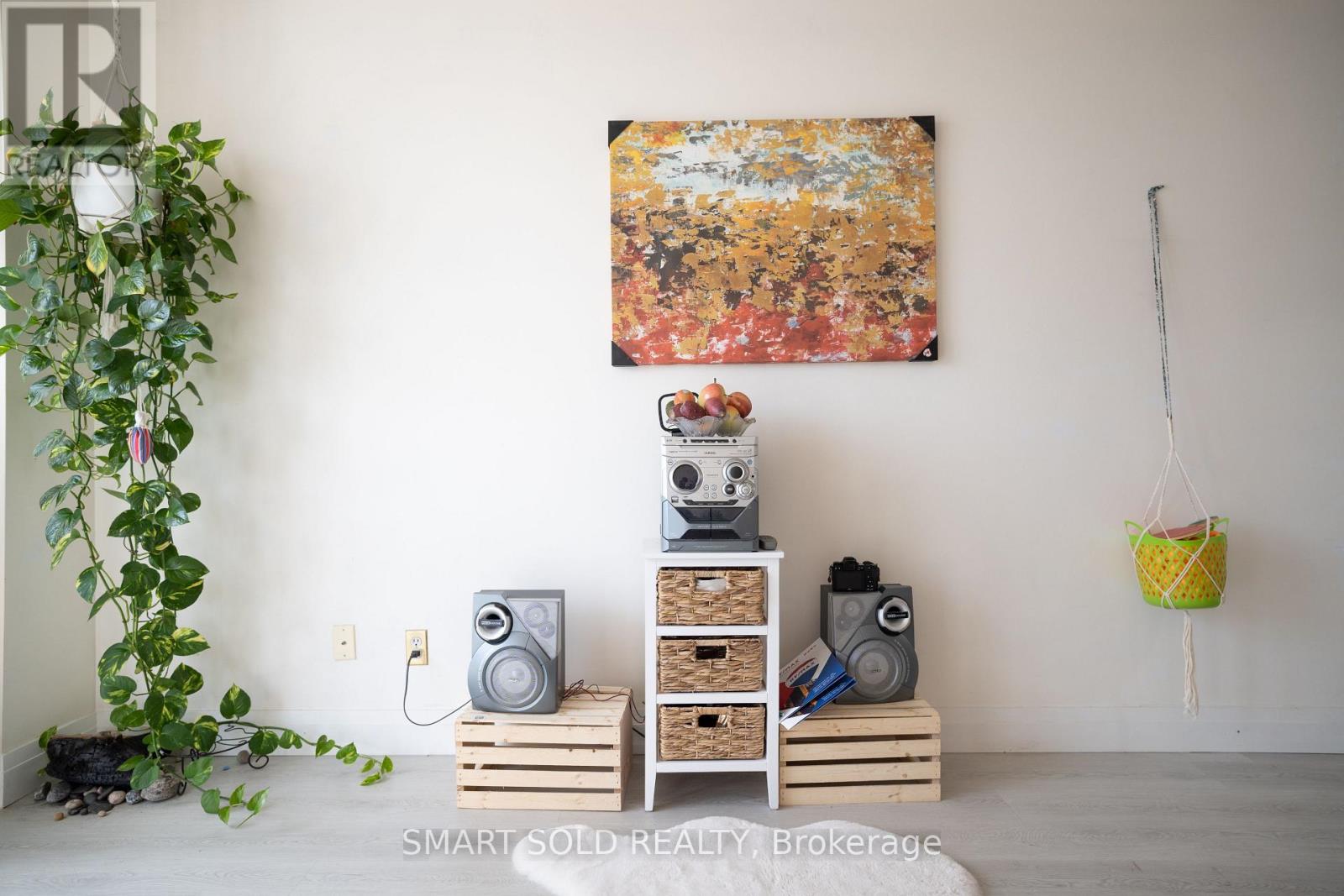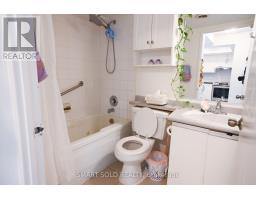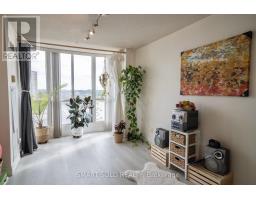1211 - 1470 Midland Avenue Toronto, Ontario M1P 4Z4
$2,300 Monthly
Great Location. Bright Unit Facing East. Very Good Layout. Spacious Sun Filled One Bedrm With Solarium. Floor To Ceiling Windows. Shower & Jacuzzi Bath. Ensuite Laundry. 24/7 Concierge Security. Great Recreation Facilities. Quick Access To Subway Station/Hwy 401/Ttc. Walk To Shopping/Schools/Library/Park/Plaza/Bank/Hospital/Walk-In Clinic/Grocery/. 24Hr Ttc To U Of T Scarborough Campus & Centennial College. Close To Scarborough Town Centre. **** EXTRAS **** Whole New Floor Replaced In 2022. All Kitchen Appliances Includes Fridge/Stove(2022)/Hood Fan(2022)/Dishwasher. Washer & Dryer, All Window Coverings & Elfs, One Underground Parking. All Existing Furniture Will Included. (id:50886)
Property Details
| MLS® Number | E11933100 |
| Property Type | Single Family |
| Community Name | Dorset Park |
| AmenitiesNearBy | Park, Place Of Worship, Public Transit, Schools |
| CommunityFeatures | Pet Restrictions |
| ParkingSpaceTotal | 1 |
| PoolType | Indoor Pool |
| ViewType | View |
Building
| BathroomTotal | 1 |
| BedroomsAboveGround | 1 |
| BedroomsBelowGround | 1 |
| BedroomsTotal | 2 |
| Amenities | Security/concierge, Exercise Centre, Party Room, Sauna, Visitor Parking |
| CoolingType | Central Air Conditioning |
| ExteriorFinish | Brick |
| FlooringType | Laminate, Ceramic, Vinyl |
| HeatingFuel | Natural Gas |
| HeatingType | Forced Air |
| SizeInterior | 599.9954 - 698.9943 Sqft |
| Type | Apartment |
Parking
| Underground |
Land
| Acreage | No |
| LandAmenities | Park, Place Of Worship, Public Transit, Schools |
Rooms
| Level | Type | Length | Width | Dimensions |
|---|---|---|---|---|
| Ground Level | Living Room | 6.8 m | 3.14 m | 6.8 m x 3.14 m |
| Ground Level | Dining Room | 6.8 m | 3.14 m | 6.8 m x 3.14 m |
| Ground Level | Kitchen | 2.5 m | 2.11 m | 2.5 m x 2.11 m |
| Ground Level | Primary Bedroom | 4.3 m | 3.5 m | 4.3 m x 3.5 m |
| Ground Level | Solarium | 3.14 m | 1 m | 3.14 m x 1 m |
| Ground Level | Laundry Room | 2 m | 1.5 m | 2 m x 1.5 m |
https://www.realtor.ca/real-estate/27824617/1211-1470-midland-avenue-toronto-dorset-park-dorset-park
Interested?
Contact us for more information
Kyle Shen
Salesperson
275 Renfrew Dr Unit 209
Markham, Ontario L3R 0C8





































