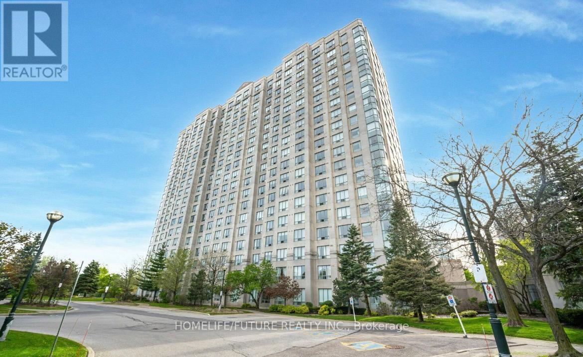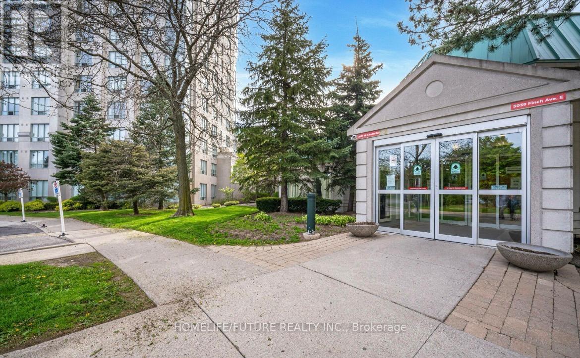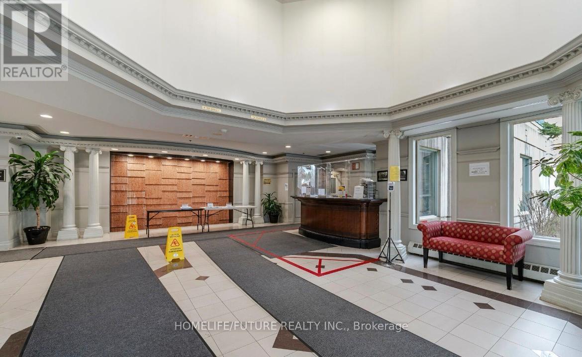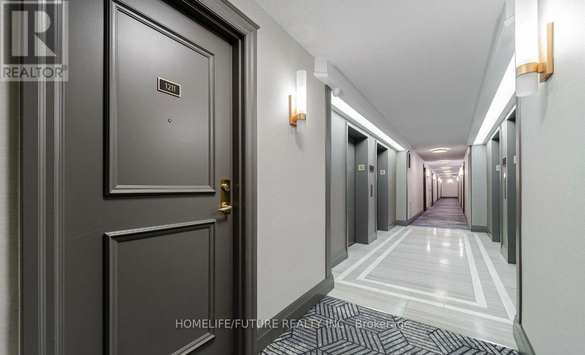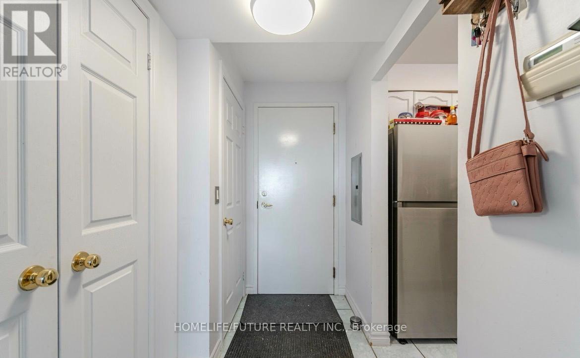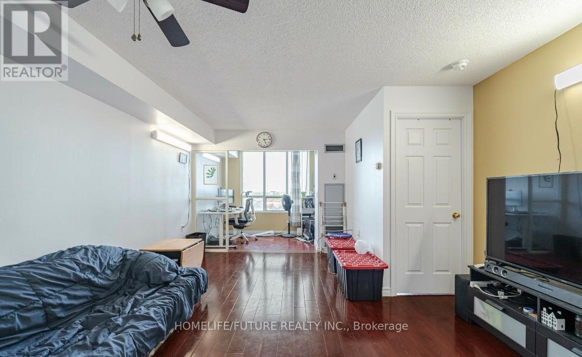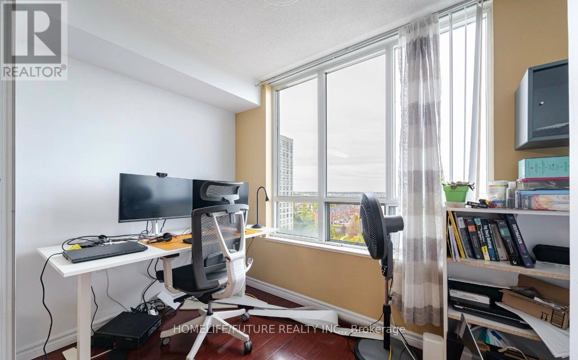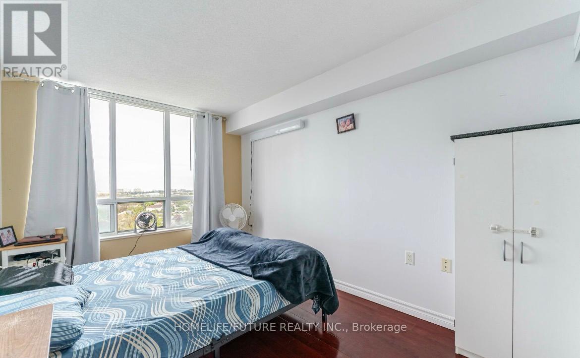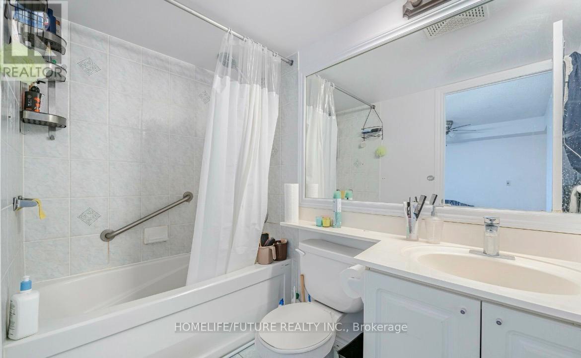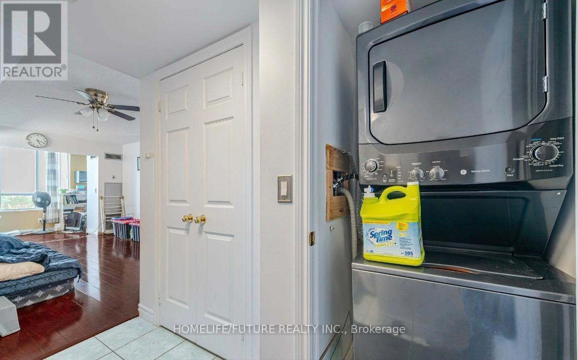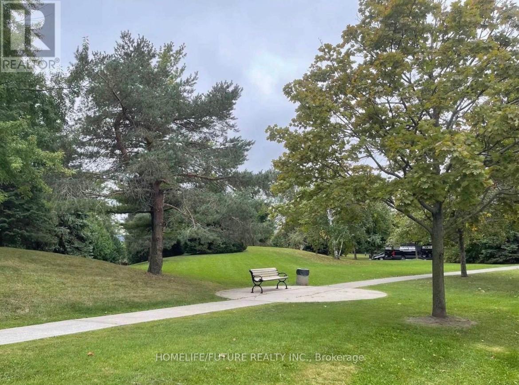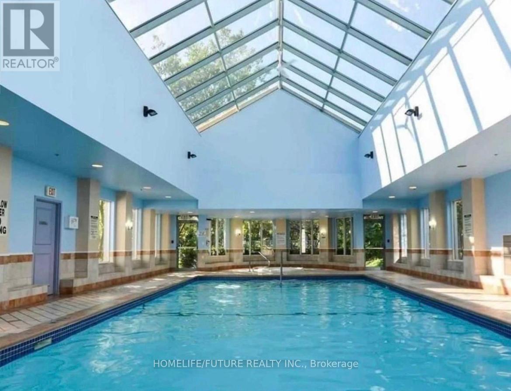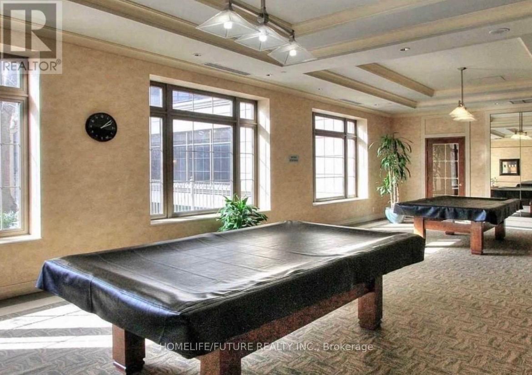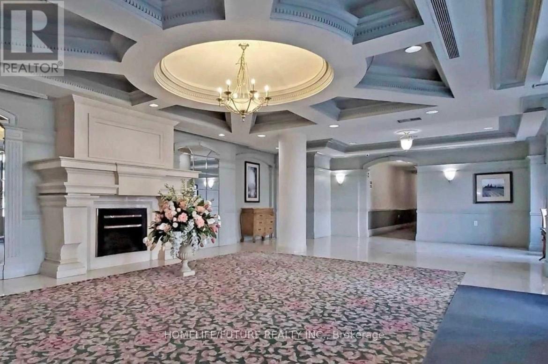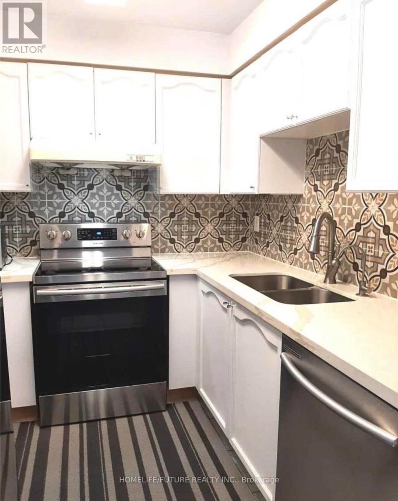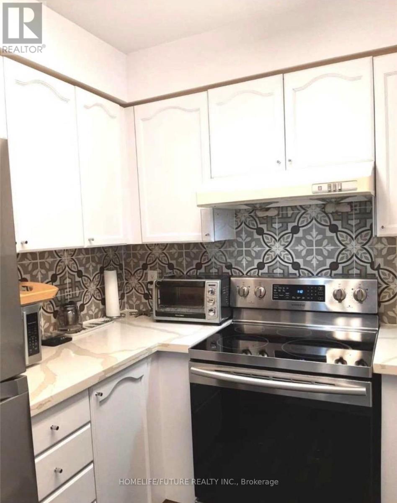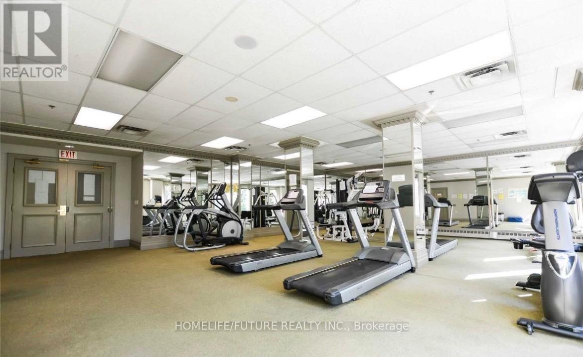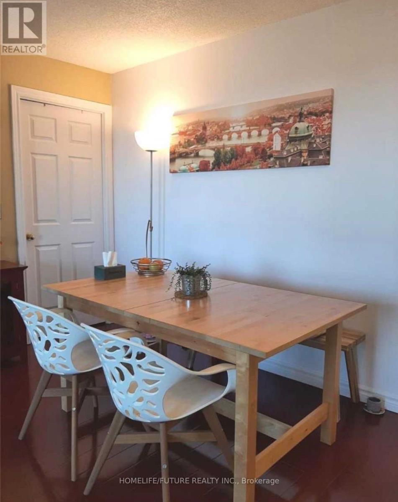1211 - 2627 Mccowan Road Toronto, Ontario M1S 5T1
2 Bedroom
1 Bathroom
600 - 699 ft2
Central Air Conditioning
Forced Air
$2,300 Monthly
*Luxury Monarch Built Condo * High Demand Area * One Bedroom + One Large Solarium *Unobstructed East View Overlooking Garden *Very Bright & Spacious * Very Well Maintained *Kitchen With Marble CounterTop* Move-In Condition * Very ConvenientLocation * Close To All Amenities * StepsTo Ttc, Shopping Mall, Parks, Restaurants, Groceries, School * Newer Paint Thru-Out. (id:50886)
Property Details
| MLS® Number | E12475107 |
| Property Type | Single Family |
| Community Name | Agincourt North |
| Community Features | Pets Allowed With Restrictions |
| Parking Space Total | 1 |
Building
| Bathroom Total | 1 |
| Bedrooms Above Ground | 1 |
| Bedrooms Below Ground | 1 |
| Bedrooms Total | 2 |
| Age | 16 To 30 Years |
| Amenities | Storage - Locker, Security/concierge |
| Appliances | Dishwasher, Dryer, Stove, Washer, Window Coverings, Refrigerator |
| Basement Type | None |
| Cooling Type | Central Air Conditioning |
| Exterior Finish | Concrete, Steel |
| Flooring Type | Laminate, Ceramic |
| Heating Fuel | Natural Gas |
| Heating Type | Forced Air |
| Size Interior | 600 - 699 Ft2 |
| Type | Apartment |
Parking
| Underground | |
| Garage |
Land
| Acreage | No |
Rooms
| Level | Type | Length | Width | Dimensions |
|---|---|---|---|---|
| Main Level | Living Room | 5.08 m | 3.55 m | 5.08 m x 3.55 m |
| Main Level | Dining Room | 5.08 m | 3.55 m | 5.08 m x 3.55 m |
| Main Level | Kitchen | 2.5 m | 2.44 m | 2.5 m x 2.44 m |
| Main Level | Bedroom | 3.98 m | 2.77 m | 3.98 m x 2.77 m |
| Main Level | Solarium | 4.06 m | 1.91 m | 4.06 m x 1.91 m |
Contact Us
Contact us for more information
Ravi Gourigari
Salesperson
Homelife/future Realty Inc.
7 Eastvale Drive Unit 205
Markham, Ontario L3S 4N8
7 Eastvale Drive Unit 205
Markham, Ontario L3S 4N8
(905) 201-9977
(905) 201-9229

