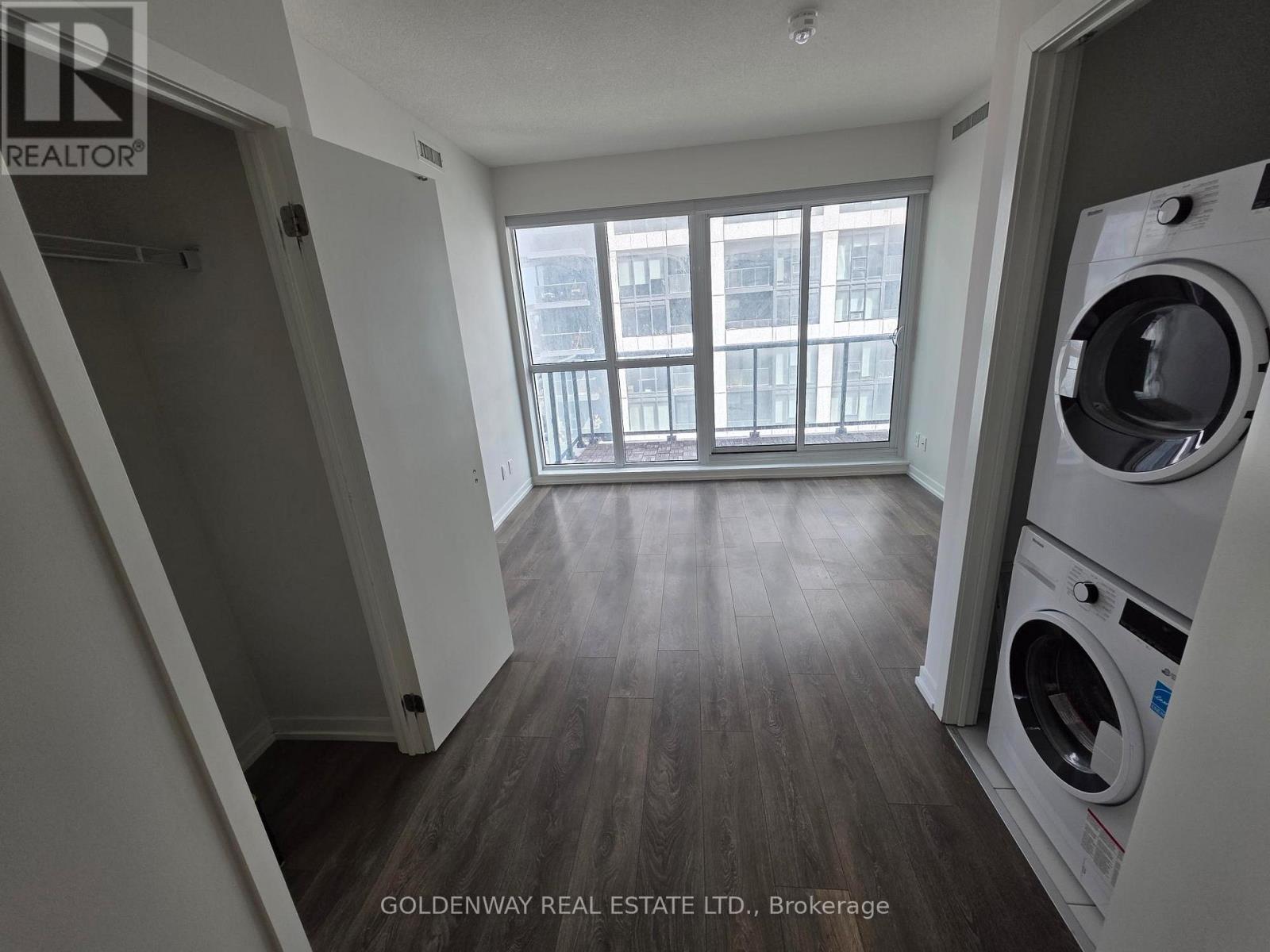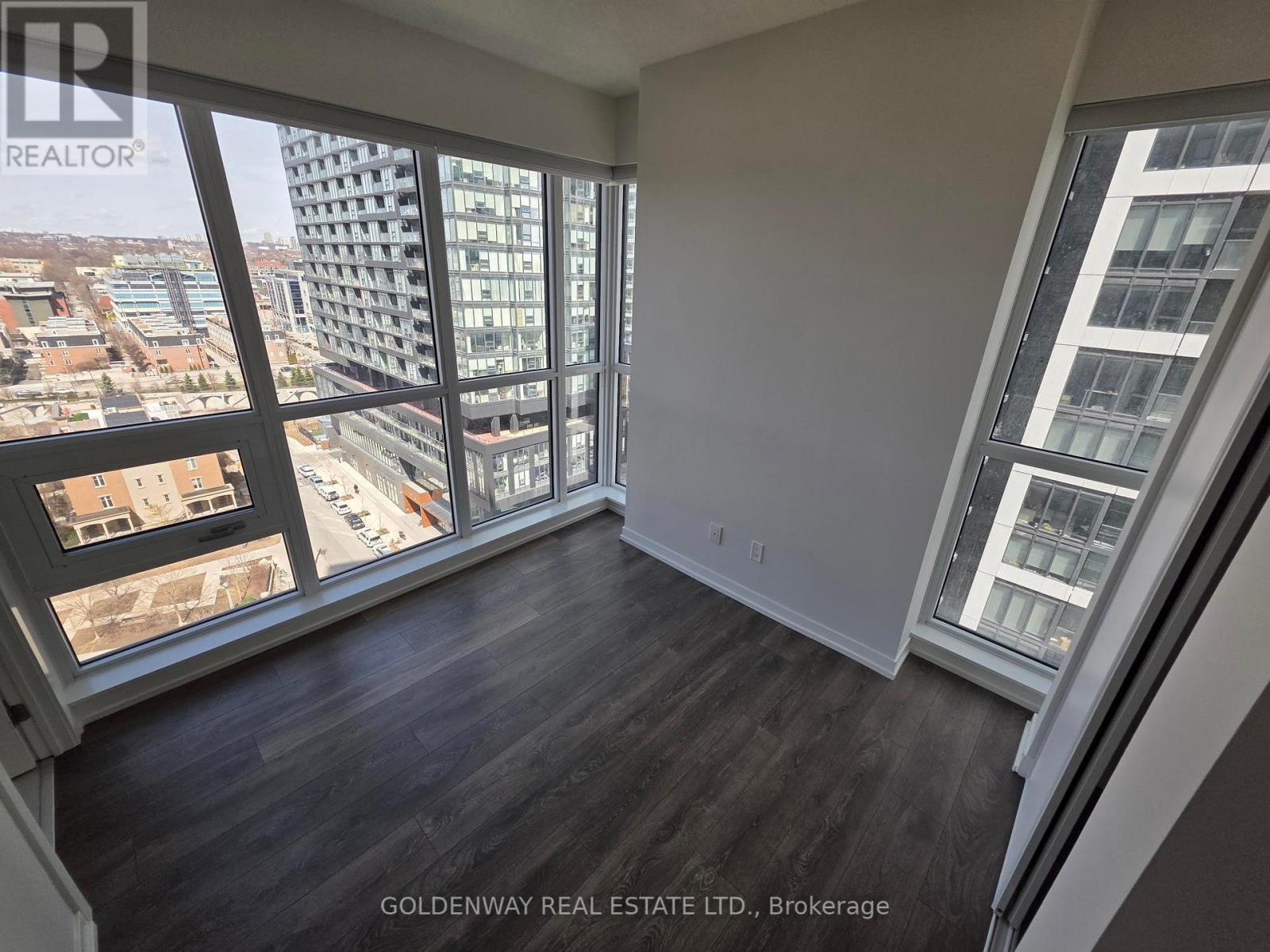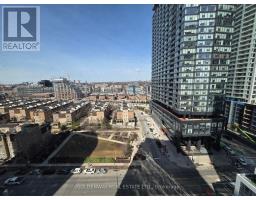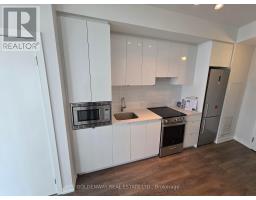1211 - 49 East Liberty Street Toronto, Ontario M6K 0B2
2 Bedroom
2 Bathroom
600 - 699 ft2
Central Air Conditioning
Forced Air
$2,800 Monthly
Demand Area 2 Br Split Layout, 2 Full Washrooms Unit In East Liberty St. Water Lake View From The Balcony, An Open Concept Layout With Combined Dining & Living Area. Bright & Clean, Modern Open Concept Kitchen, Laminate Floors Throughout. Huge Bright Corner Prime Room With Ensuite. Easy Access To All Amenities, Trendy Liberty Village Community. T.T.C Steps Away, G O Train & Close Access To Q E W. Comfort Flooring Tiles On Balcony. (id:50886)
Property Details
| MLS® Number | C12201687 |
| Property Type | Single Family |
| Community Name | Niagara |
| Community Features | Pet Restrictions |
| Features | Balcony, In Suite Laundry |
| Parking Space Total | 1 |
Building
| Bathroom Total | 2 |
| Bedrooms Above Ground | 2 |
| Bedrooms Total | 2 |
| Age | 0 To 5 Years |
| Amenities | Separate Electricity Meters |
| Appliances | Dishwasher, Dryer, Microwave, Stove, Washer, Window Coverings, Refrigerator |
| Cooling Type | Central Air Conditioning |
| Exterior Finish | Brick |
| Flooring Type | Laminate |
| Heating Fuel | Natural Gas |
| Heating Type | Forced Air |
| Size Interior | 600 - 699 Ft2 |
| Type | Apartment |
Parking
| Underground | |
| No Garage |
Land
| Acreage | No |
Rooms
| Level | Type | Length | Width | Dimensions |
|---|---|---|---|---|
| Flat | Living Room | 6.3 m | 3.45 m | 6.3 m x 3.45 m |
| Flat | Dining Room | 6.3 m | 3.45 m | 6.3 m x 3.45 m |
| Flat | Kitchen | 6.3 m | 3.45 m | 6.3 m x 3.45 m |
| Flat | Primary Bedroom | 3.05 m | 3.1 m | 3.05 m x 3.1 m |
| Flat | Bedroom 2 | 2.54 m | 3.3 m | 2.54 m x 3.3 m |
https://www.realtor.ca/real-estate/28427943/1211-49-east-liberty-street-toronto-niagara-niagara
Contact Us
Contact us for more information
Herbert Chi Chong
Salesperson
Goldenway Real Estate Ltd.
3390 Midland Ave Suite 7
Toronto, Ontario M1V 5K3
3390 Midland Ave Suite 7
Toronto, Ontario M1V 5K3
(905) 604-5600
(905) 604-5699







































