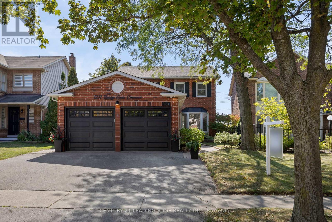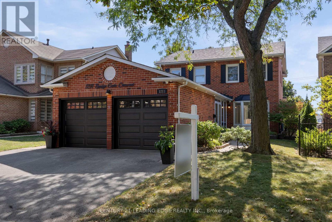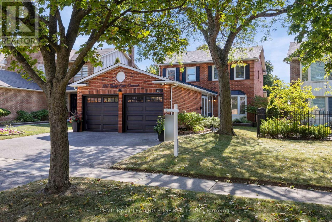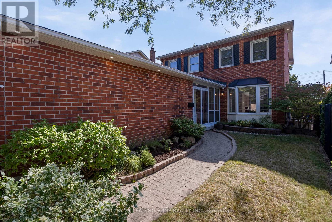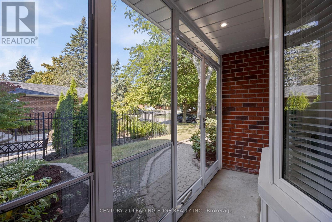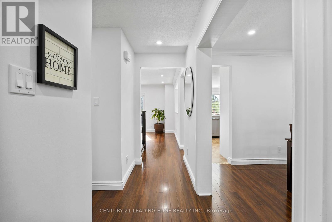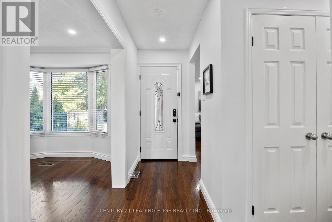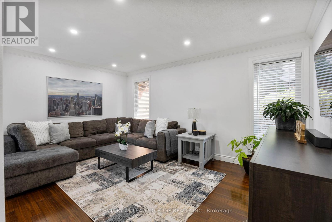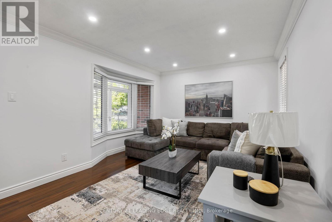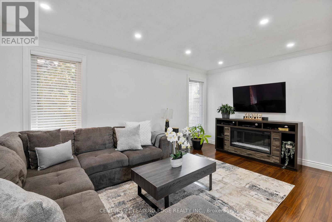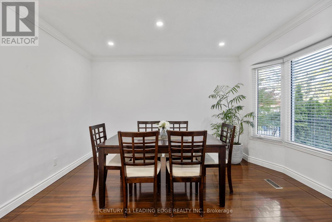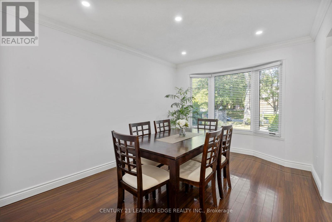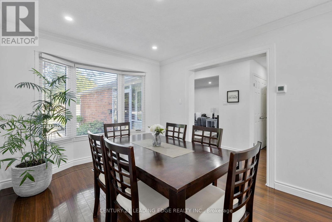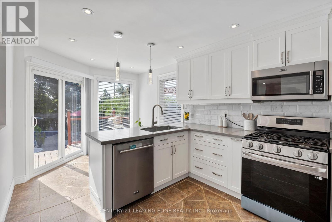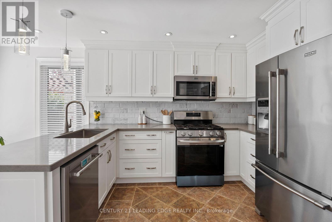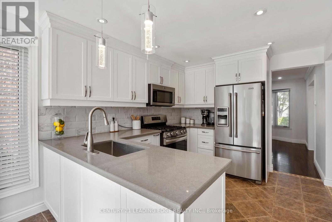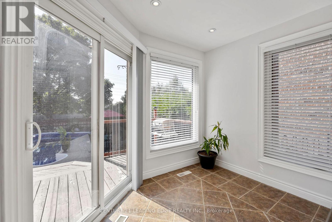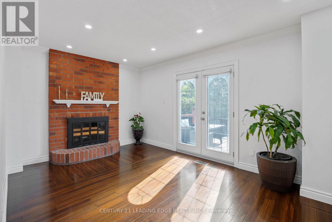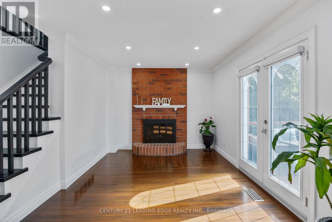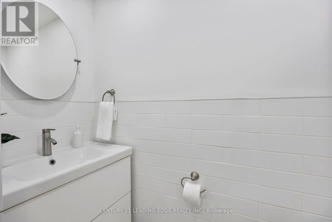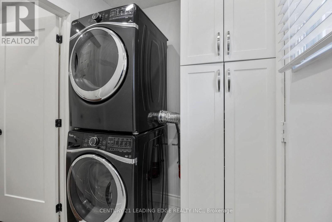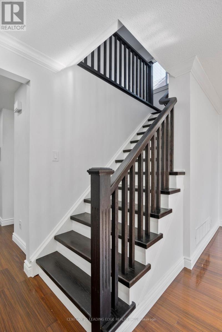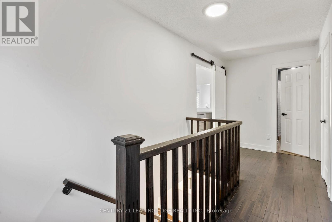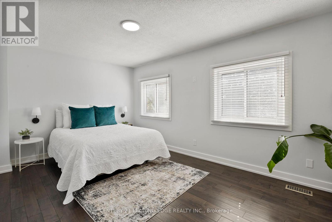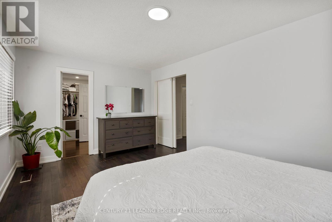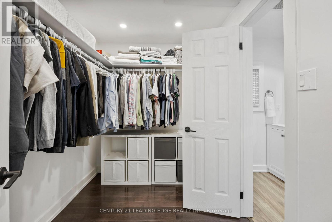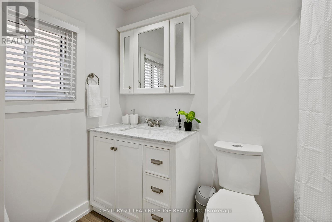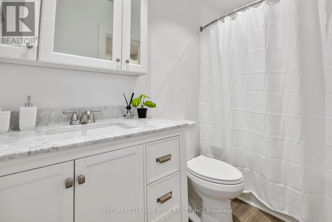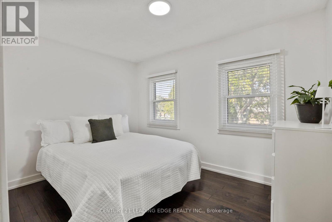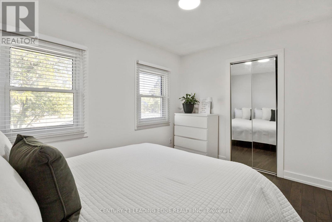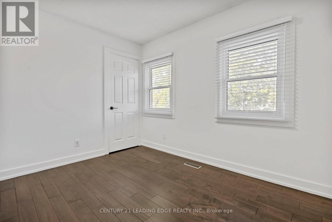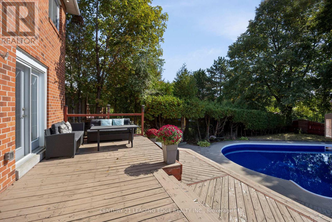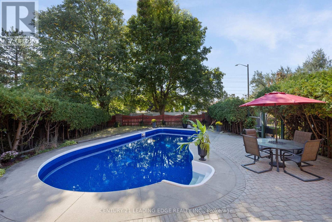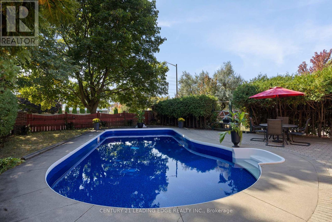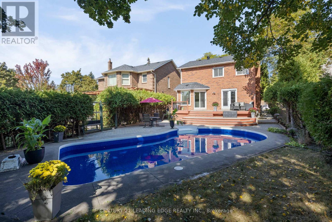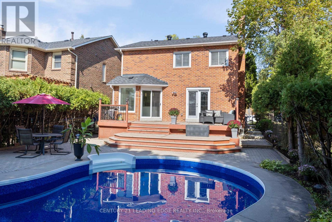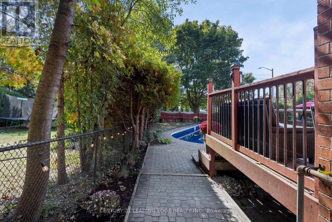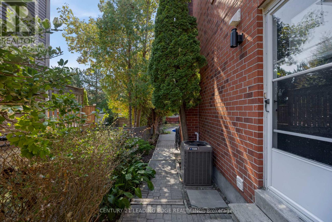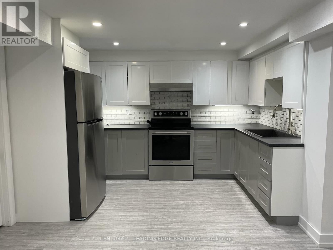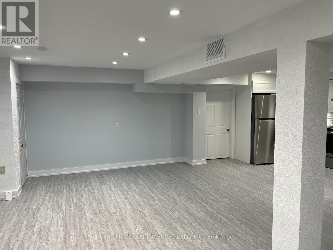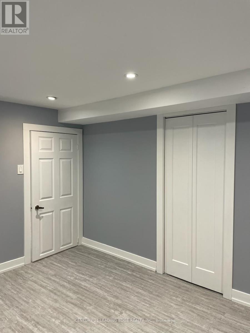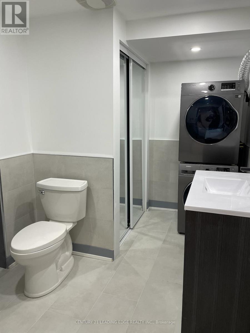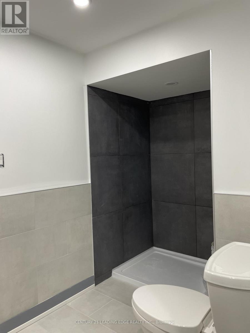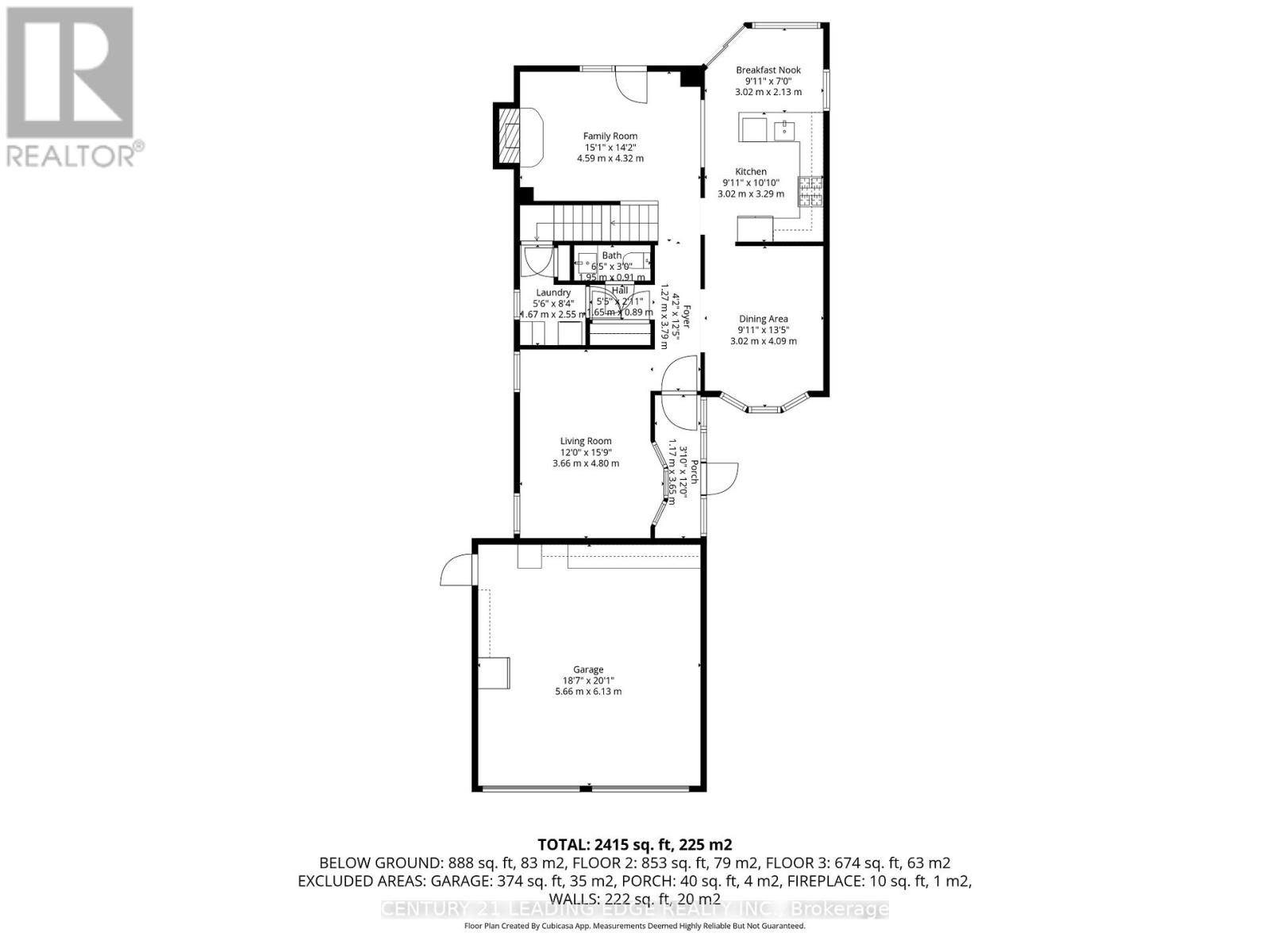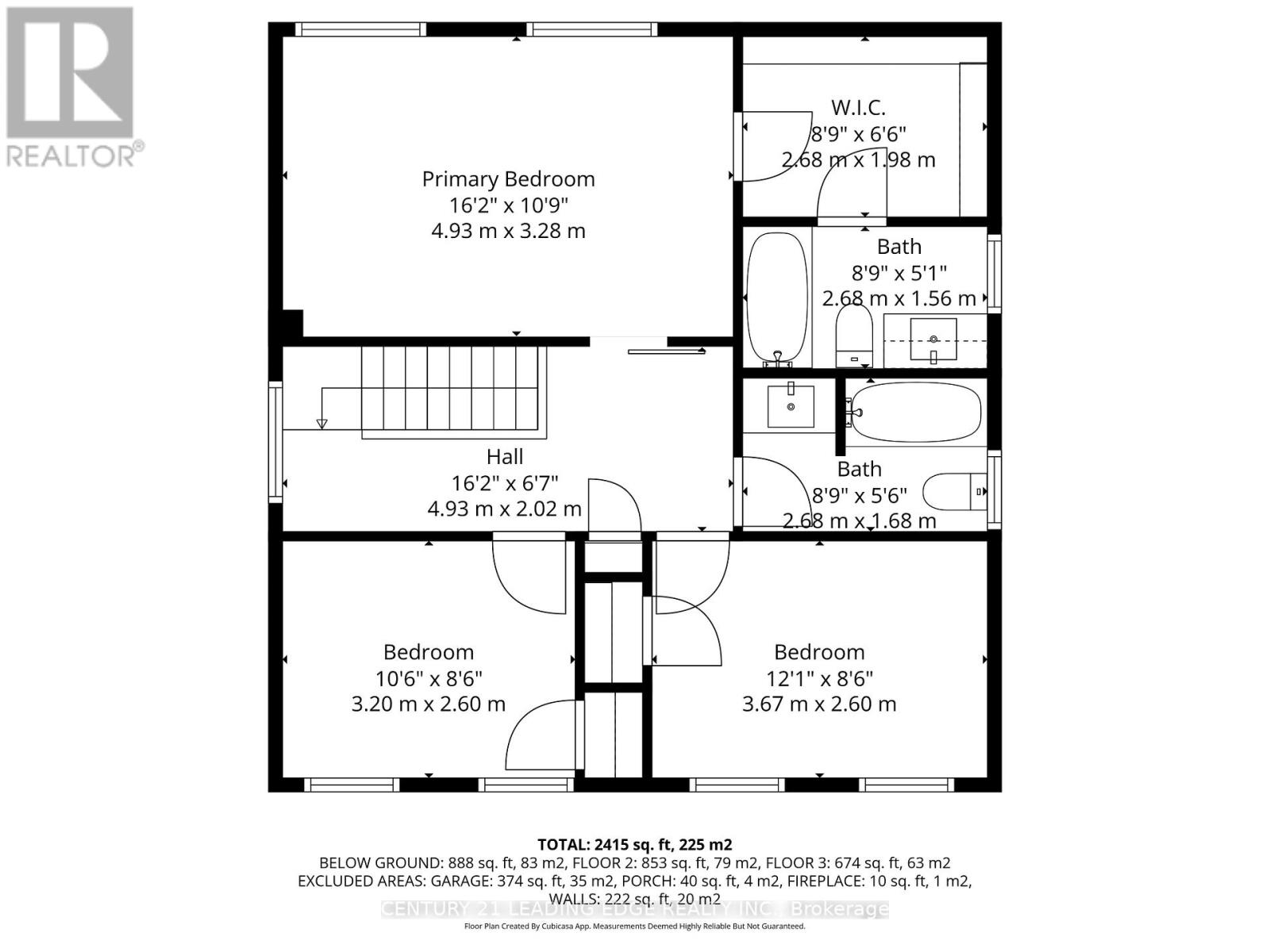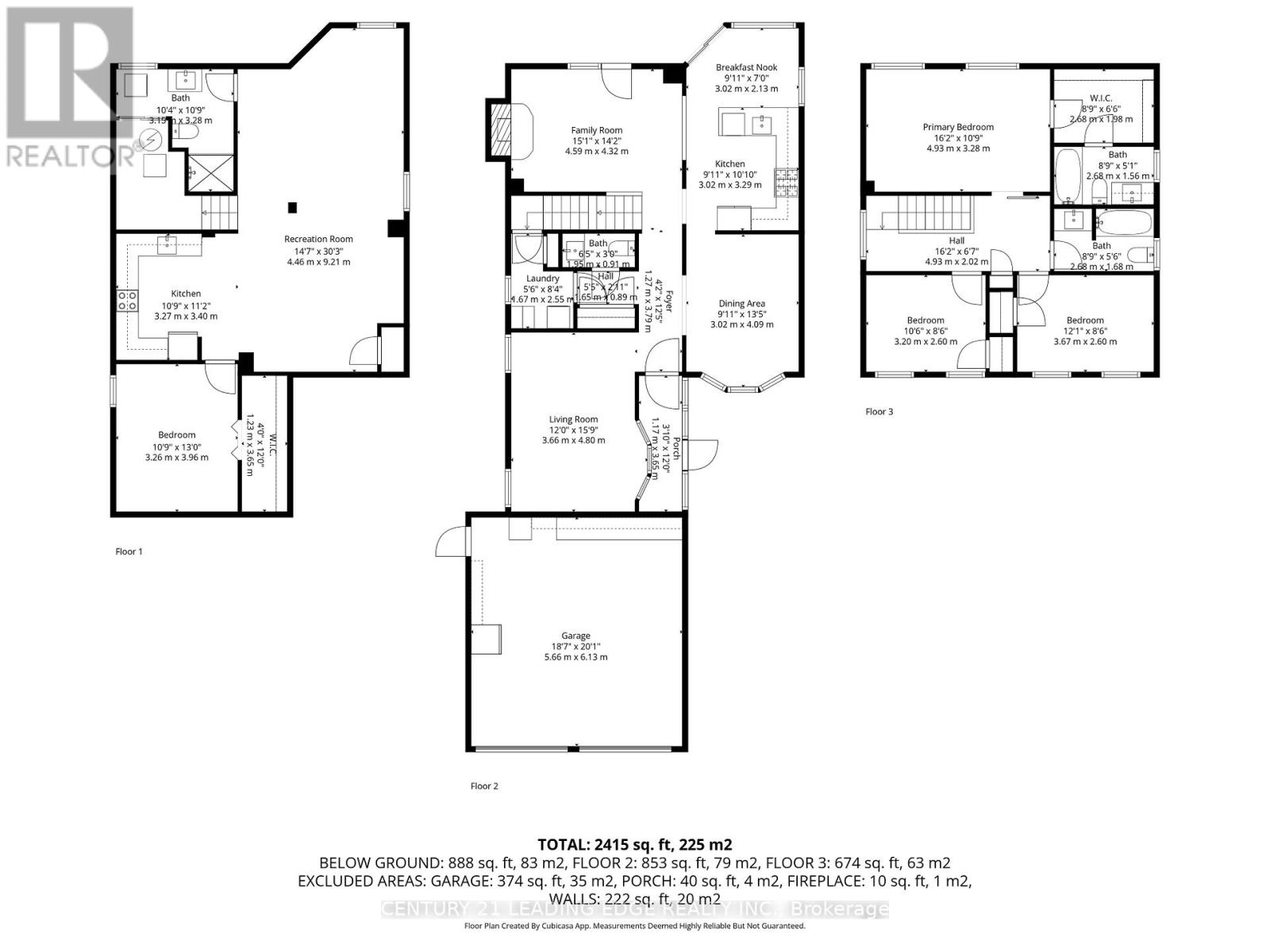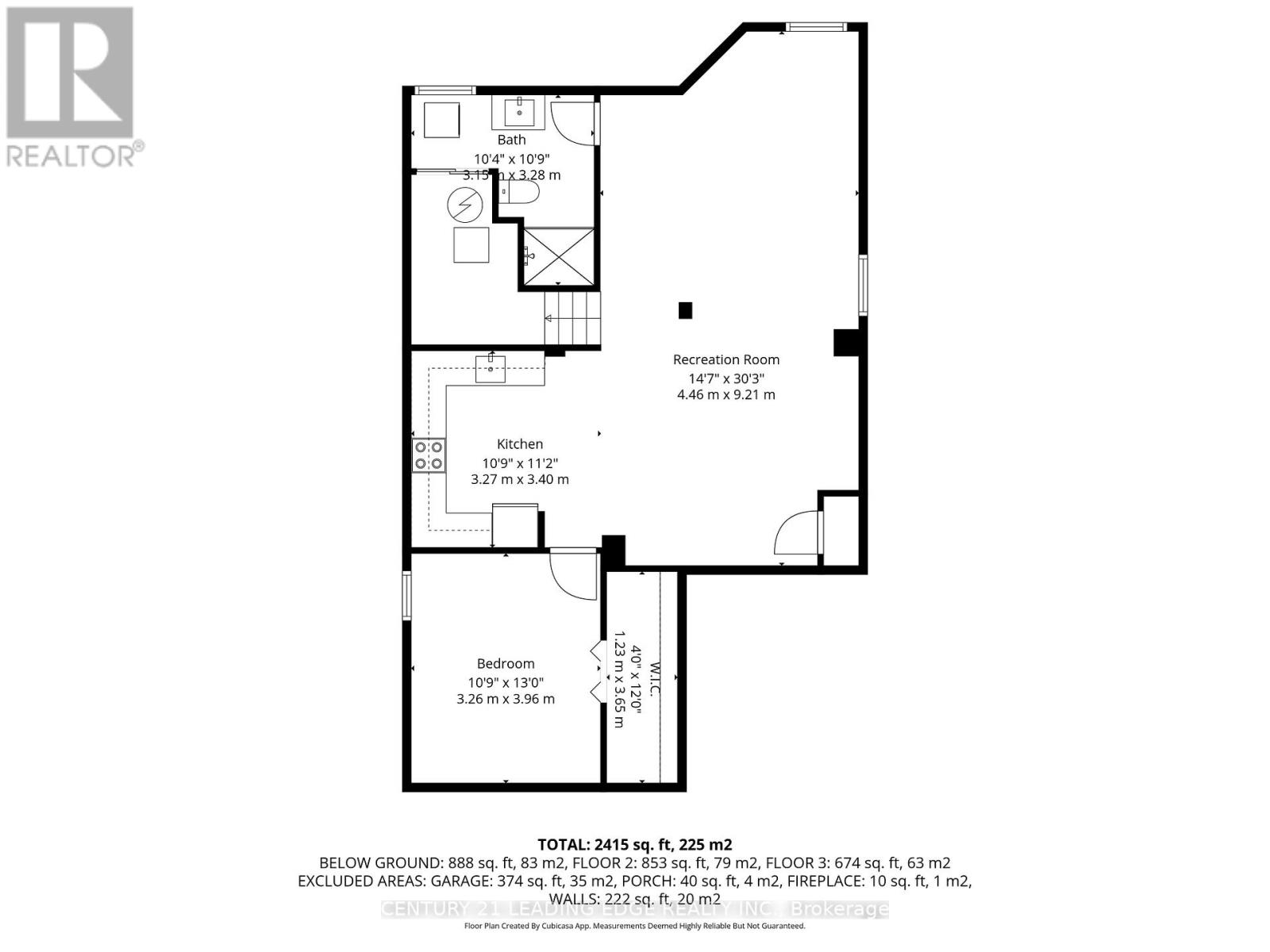1211 Bridge Gate Crescent Pickering, Ontario L1X 1A3
$1,099,000
Welcome to 1211 Bridge Gate in North Pickering. Beautifully maintained 3 + 1 Bedroom with a Separate Entrance to a Fully Renovated Basement Apartment. Basement was fully gutted and renovated (2022), subfloors, spray foamed walls, ceiling insulated for noise reduction, new washroom and kitchen, separate laundry room. Main Floor features Hardwood and laminate floors throughout, New furnace (2025), New AC (2025), New Pool Liner (2025), New Pool Pump (2024), Front Door Enclosure (2022), Main Floor bathroom (2022), New steel side garage door (2025), Ensuite Bath and closet renovated (2025), New Hardwood 2nd Floor (2023), New Staircase (2025), Ethernet Wiring throughout home, Gas line for BBQ, Gorgeous Custom Kitchen with walkout to beautiful backyard with an inground pool. No need for cottage when you have this backyard. Privacy with mature trees and no homes behind. This is the perfect starter home with income potential or 2 family home. Simply Move in and Enjoy this beautiful home in a great neighbourhood. (id:50886)
Open House
This property has open houses!
2:00 pm
Ends at:5:00 pm
Property Details
| MLS® Number | E12424975 |
| Property Type | Single Family |
| Community Name | Liverpool |
| Amenities Near By | Public Transit, Place Of Worship, Schools, Park |
| Community Features | Community Centre |
| Equipment Type | Water Heater - Gas, Water Heater |
| Features | Carpet Free, In-law Suite |
| Parking Space Total | 5 |
| Pool Type | Inground Pool |
| Rental Equipment Type | Water Heater - Gas, Water Heater |
| Structure | Deck |
Building
| Bathroom Total | 4 |
| Bedrooms Above Ground | 3 |
| Bedrooms Below Ground | 1 |
| Bedrooms Total | 4 |
| Age | 31 To 50 Years |
| Amenities | Fireplace(s) |
| Appliances | Garage Door Opener Remote(s), Central Vacuum, Blinds, Dishwasher, Dryer, Garage Door Opener, Microwave, Stove, Washer, Refrigerator |
| Basement Features | Apartment In Basement, Separate Entrance |
| Basement Type | N/a |
| Construction Status | Insulation Upgraded |
| Construction Style Attachment | Detached |
| Cooling Type | Central Air Conditioning |
| Exterior Finish | Brick |
| Fireplace Present | Yes |
| Fireplace Total | 1 |
| Flooring Type | Hardwood, Laminate, Ceramic |
| Foundation Type | Concrete |
| Half Bath Total | 1 |
| Heating Fuel | Natural Gas |
| Heating Type | Forced Air |
| Stories Total | 2 |
| Size Interior | 1,500 - 2,000 Ft2 |
| Type | House |
| Utility Water | Municipal Water |
Parking
| Attached Garage | |
| Garage |
Land
| Acreage | No |
| Land Amenities | Public Transit, Place Of Worship, Schools, Park |
| Sewer | Sanitary Sewer |
| Size Depth | 147 Ft ,7 In |
| Size Frontage | 39 Ft ,4 In |
| Size Irregular | 39.4 X 147.6 Ft |
| Size Total Text | 39.4 X 147.6 Ft |
| Zoning Description | Single Family Residential |
Rooms
| Level | Type | Length | Width | Dimensions |
|---|---|---|---|---|
| Second Level | Primary Bedroom | 4.93 m | 3.32 m | 4.93 m x 3.32 m |
| Second Level | Bedroom 2 | 3.68 m | 2.62 m | 3.68 m x 2.62 m |
| Second Level | Bedroom 3 | 3.23 m | 2.62 m | 3.23 m x 2.62 m |
| Basement | Kitchen | 3.41 m | 3.32 m | 3.41 m x 3.32 m |
| Basement | Bathroom | 3.32 m | 3.16 m | 3.32 m x 3.16 m |
| Basement | Great Room | 9.23 m | 4.48 m | 9.23 m x 4.48 m |
| Basement | Bedroom 4 | 3.96 m | 3.32 m | 3.96 m x 3.32 m |
| Main Level | Living Room | 4.84 m | 3.65 m | 4.84 m x 3.65 m |
| Main Level | Dining Room | 4.11 m | 2.77 m | 4.11 m x 2.77 m |
| Main Level | Family Room | 4.6 m | 4.32 m | 4.6 m x 4.32 m |
| Main Level | Kitchen | 5.212 m | 2.77 m | 5.212 m x 2.77 m |
| Main Level | Laundry Room | 2.59 m | 1.7 m | 2.59 m x 1.7 m |
https://www.realtor.ca/real-estate/28909291/1211-bridge-gate-crescent-pickering-liverpool-liverpool
Contact Us
Contact us for more information
Rohanie Singh
Salesperson
(416) 580-8312
www.rohaniesingh.ca/
facebook.com/rohanie.singh.37
1053 Mcnicoll Avenue
Toronto, Ontario M1W 3W6
(416) 494-5955
(416) 494-4977
leadingedgerealty.c21.ca
Candice Serrao
Salesperson
www.sellwithcandice.ca/
www.facebook.com/CandiceSerraoRealtor
twitter.com/candiceserrao
(416) 686-1500
(416) 386-0777
leadingedgerealty.c21.ca

