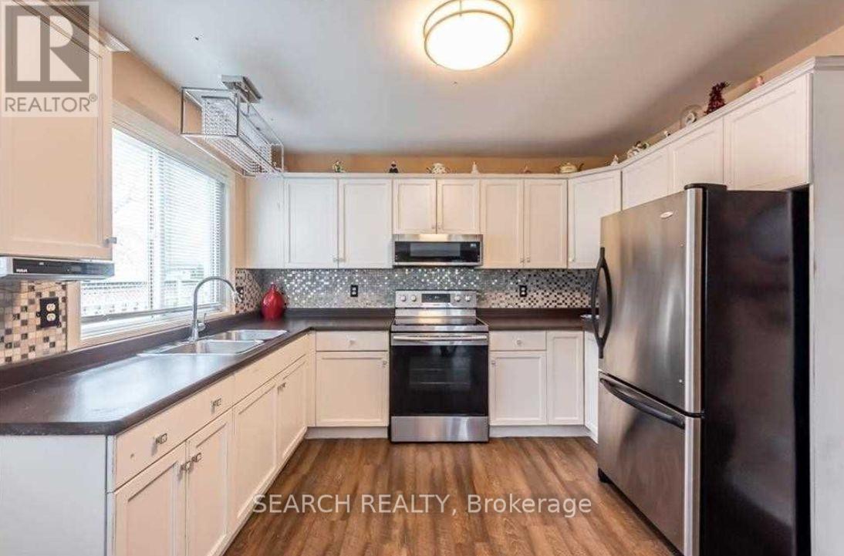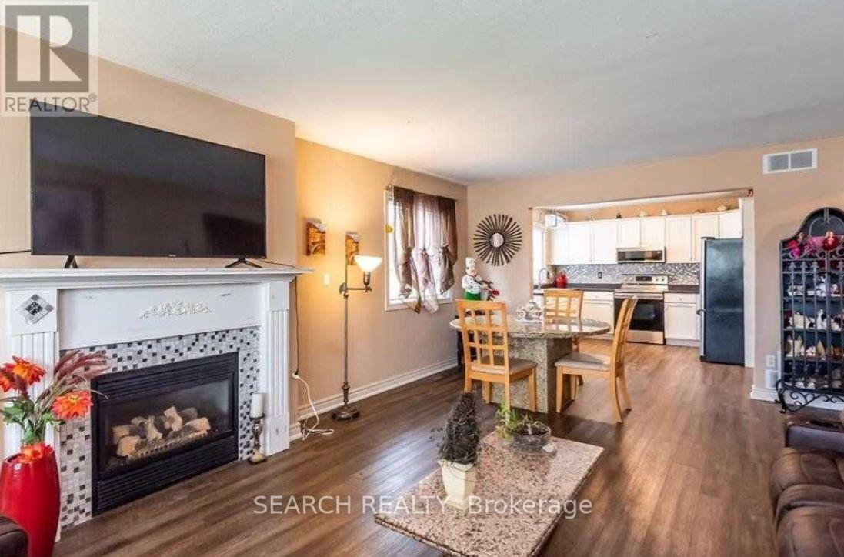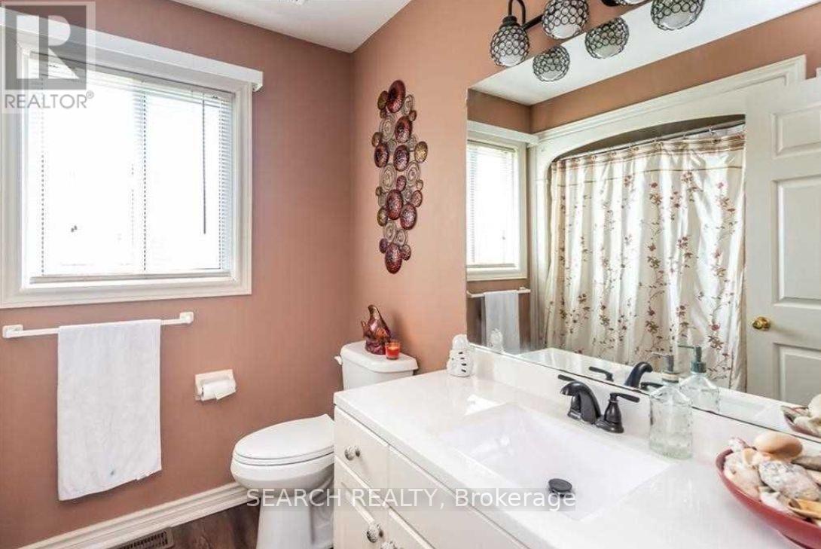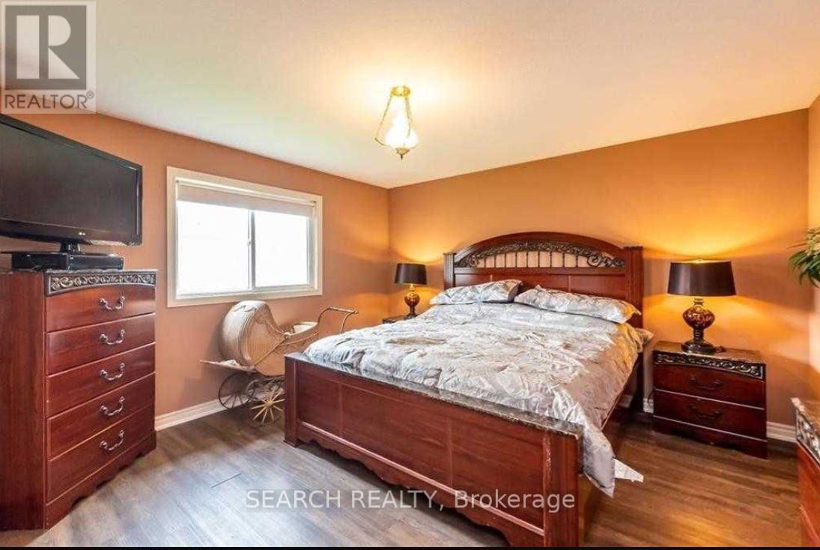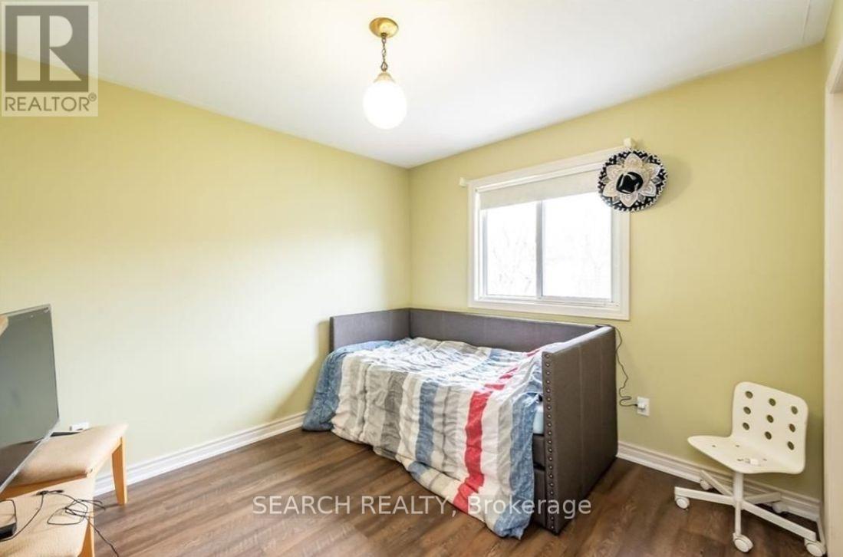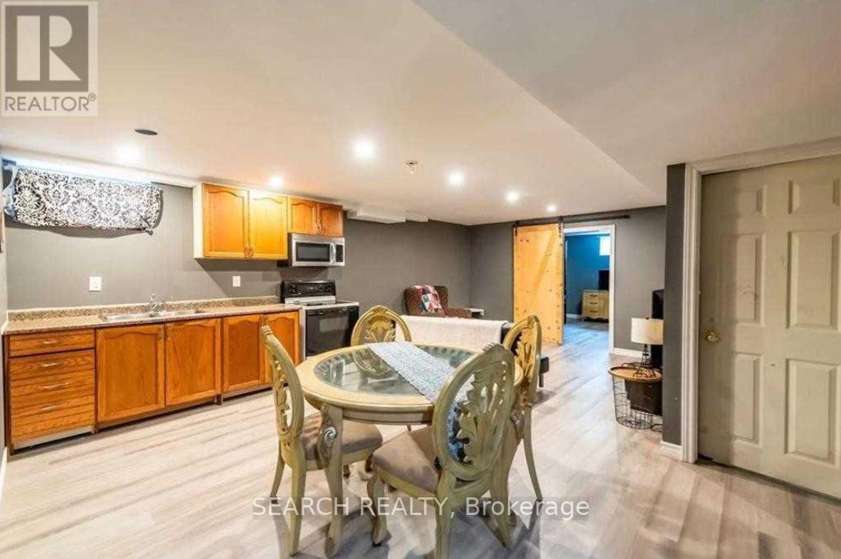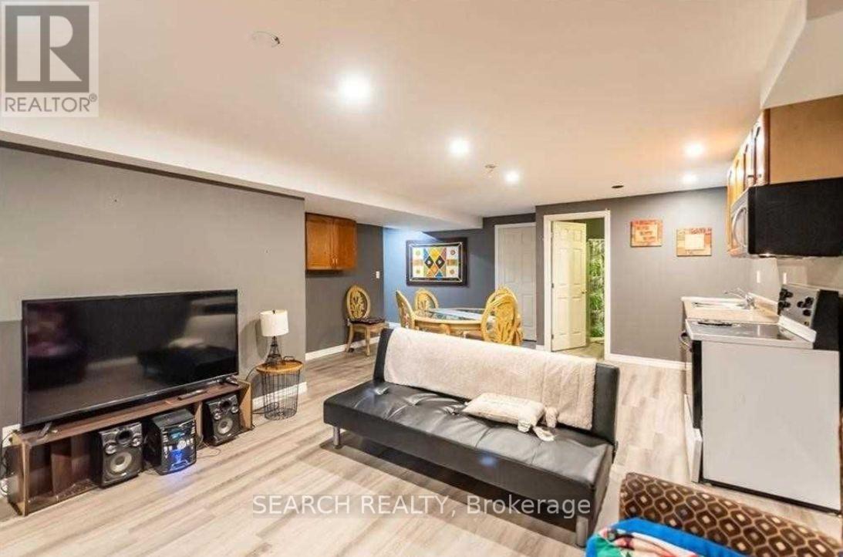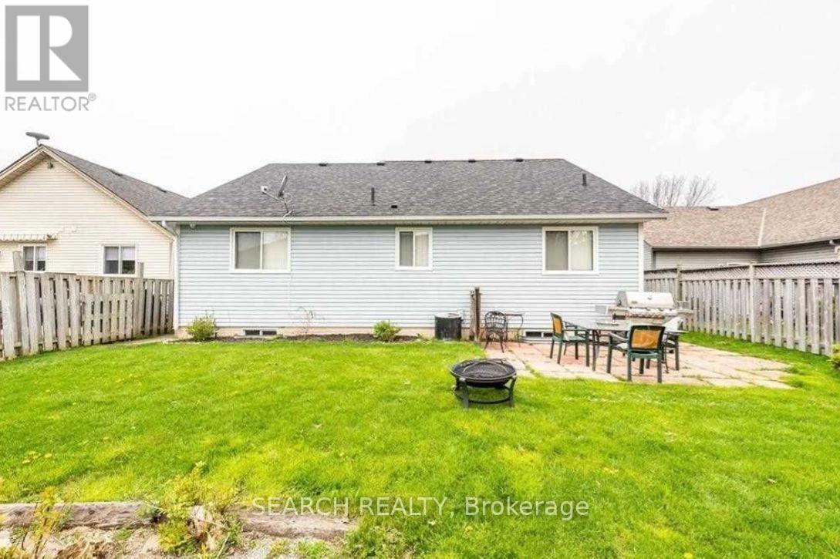1211 Tamarac Street Haldimand, Ontario N1A 3G6
$579,900
Move-In Ready Bungalow Ftrs Separate Basement In-Law Unit. Offers 1164 Sf Of Living Area, 1164sf Lower Level, Att. 1.5 Car Garage & Covered Front Porch. Incs Oc Mf Living Room W/Gas Fp, Large Dining, Functional Kitchen Ftrs Wo To Side Deck + Fenced Yard, 2 Sizeable Bedrooms, Mf Laundry, 4Pc Primary Bath + Direct Garage Entry. Spacious Basement Allows For In-Law Or Rental Potential - Incs Living/Dining/Kitchen Area, 3Pc Bath, Large Bedroom & Unfinished Area. Great Opportunity For Multi-Generational Living, Income Potential, Or Added Flexibility In A Quiet, Family-Friendly Neighbourhood Close To Amenities. (id:50886)
Property Details
| MLS® Number | X12405140 |
| Property Type | Single Family |
| Community Name | Dunnville |
| Amenities Near By | Hospital, Place Of Worship |
| Community Features | Community Centre |
| Equipment Type | Water Heater |
| Parking Space Total | 2 |
| Rental Equipment Type | Water Heater |
| View Type | View |
Building
| Bathroom Total | 2 |
| Bedrooms Above Ground | 2 |
| Bedrooms Below Ground | 1 |
| Bedrooms Total | 3 |
| Age | 16 To 30 Years |
| Amenities | Fireplace(s) |
| Appliances | Dryer, Stove, Washer, Refrigerator |
| Architectural Style | Bungalow |
| Basement Development | Finished |
| Basement Type | Full (finished) |
| Construction Style Attachment | Detached |
| Cooling Type | Central Air Conditioning |
| Exterior Finish | Vinyl Siding |
| Fireplace Present | Yes |
| Fireplace Total | 1 |
| Heating Fuel | Natural Gas |
| Heating Type | Forced Air |
| Stories Total | 1 |
| Size Interior | 1,100 - 1,500 Ft2 |
| Type | House |
| Utility Water | Municipal Water |
Parking
| Attached Garage | |
| Garage |
Land
| Acreage | No |
| Land Amenities | Hospital, Place Of Worship |
| Sewer | Sanitary Sewer |
| Size Depth | 101 Ft ,8 In |
| Size Frontage | 50 Ft ,2 In |
| Size Irregular | 50.2 X 101.7 Ft |
| Size Total Text | 50.2 X 101.7 Ft|under 1/2 Acre |
Rooms
| Level | Type | Length | Width | Dimensions |
|---|---|---|---|---|
| Basement | Kitchen | 4.87 m | 3.04 m | 4.87 m x 3.04 m |
| Basement | Bedroom | 3.96 m | 3.96 m | 3.96 m x 3.96 m |
| Basement | Bathroom | 2.28 m | 2.35 m | 2.28 m x 2.35 m |
| Main Level | Living Room | 4.19 m | 6.09 m | 4.19 m x 6.09 m |
| Main Level | Kitchen | 3.38 m | 3.45 m | 3.38 m x 3.45 m |
| Main Level | Primary Bedroom | 5.05 m | 3.96 m | 5.05 m x 3.96 m |
| Main Level | Bedroom | 3.04 m | 4.26 m | 3.04 m x 4.26 m |
| Main Level | Laundry Room | 1.85 m | 0.93 m | 1.85 m x 0.93 m |
https://www.realtor.ca/real-estate/28865772/1211-tamarac-street-haldimand-dunnville-dunnville
Contact Us
Contact us for more information
Dave Nicholas Johnson
Broker
5045 Orbitor Drive #200 Bldg #8
Mississauga, Ontario L4W 4Y4
(416) 993-7653
(866) 536-4751
www.searchrealty.ca/


