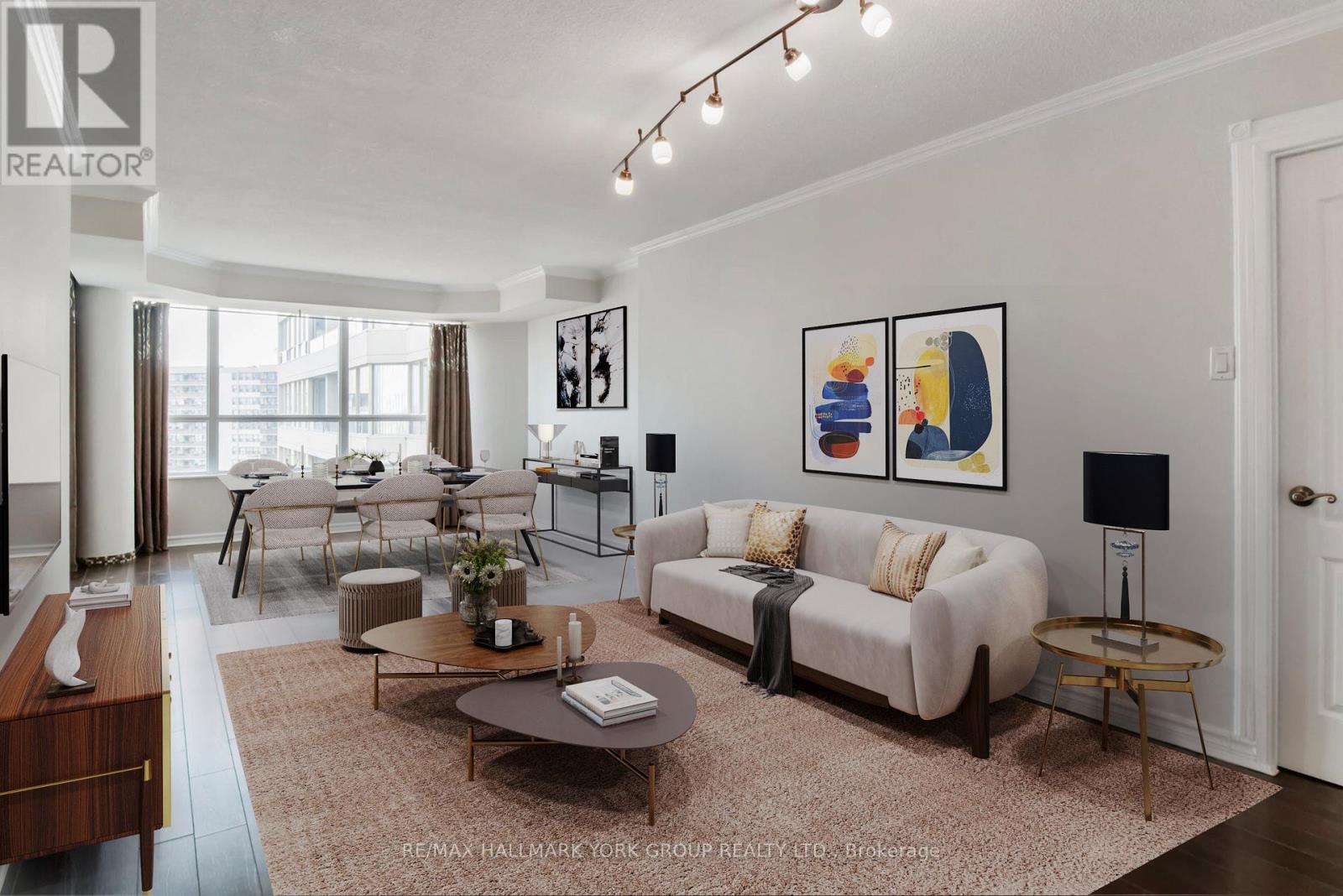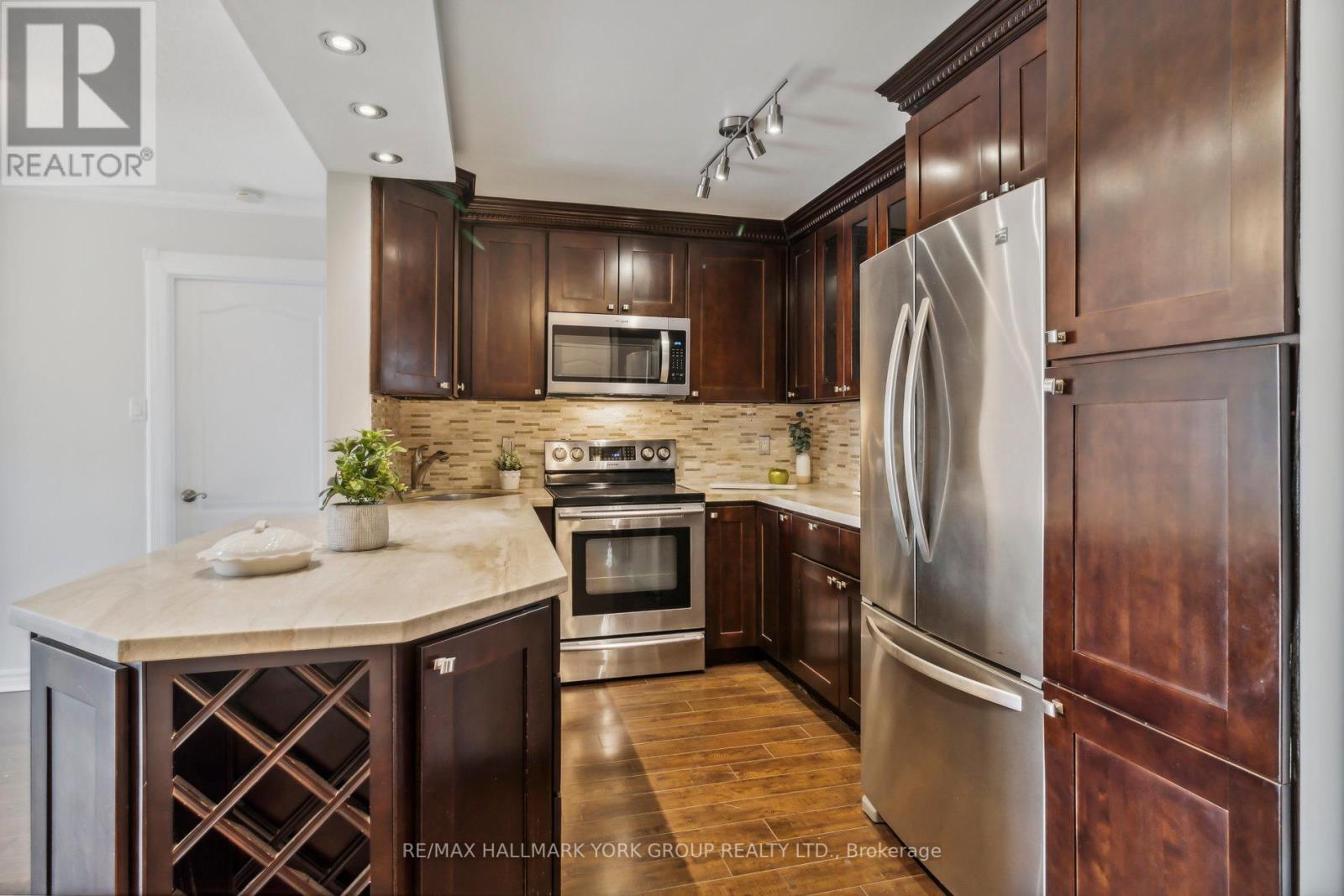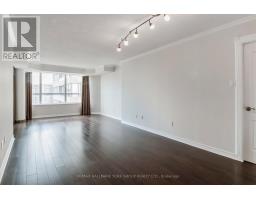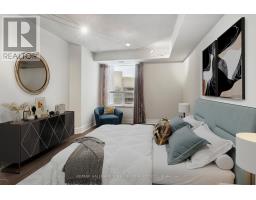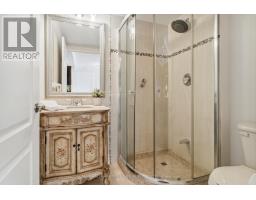1212 - 11 Townsgate Drive Vaughan, Ontario L4J 8G4
$680,000Maintenance, Heat, Electricity, Water, Cable TV, Common Area Maintenance, Insurance, Parking
$1,046 Monthly
Maintenance, Heat, Electricity, Water, Cable TV, Common Area Maintenance, Insurance, Parking
$1,046 MonthlyFabulous updated 2 bedroom and 2 bathroom suite with sunny south east view. Spacious living/dining area with walk out to balcony. Renovated kitchen with stone countertops and backsplash including all stainless steel appliances, pot drawers, pantry, wine rack, large peninsula with extra cabinets. Coveted split bedroom layout. Large primary suite with walk in closet and updated 5 piece ensuite. Second Bedroom has double closet and is adjacent to 3 piece bathroom. Amenities include an indoor pool, tennis court, fitness room, sauna, squash, party room and 24 hr concierge. 2 parking spaces and a locker. Conveniently located near transit, shopping, dining and malls. **** EXTRAS **** S.S. Fridge, stove, dishwasher, built-in microwave, washer and dryer, all ELF's, window coverings, 2 car parking-B25 and B171, 1 locker A260 (id:50886)
Property Details
| MLS® Number | N9507995 |
| Property Type | Single Family |
| Community Name | Crestwood-Springfarm-Yorkhill |
| CommunityFeatures | Pets Not Allowed |
| Features | Balcony, In Suite Laundry |
| ParkingSpaceTotal | 2 |
| PoolType | Indoor Pool |
Building
| BathroomTotal | 2 |
| BedroomsAboveGround | 2 |
| BedroomsTotal | 2 |
| Amenities | Exercise Centre, Recreation Centre, Storage - Locker, Security/concierge |
| CoolingType | Central Air Conditioning |
| ExteriorFinish | Concrete |
| FlooringType | Laminate |
| HeatingFuel | Natural Gas |
| HeatingType | Forced Air |
| SizeInterior | 999.992 - 1198.9898 Sqft |
| Type | Apartment |
Parking
| Underground |
Land
| Acreage | No |
Rooms
| Level | Type | Length | Width | Dimensions |
|---|---|---|---|---|
| Flat | Living Room | 7.6 m | 3.26 m | 7.6 m x 3.26 m |
| Flat | Dining Room | 7.6 m | 3.26 m | 7.6 m x 3.26 m |
| Flat | Kitchen | 3.34 m | 2.43 m | 3.34 m x 2.43 m |
| Flat | Primary Bedroom | 5.13 m | 3.1 m | 5.13 m x 3.1 m |
| Flat | Bedroom 2 | 3.64 m | 2.67 m | 3.64 m x 2.67 m |
Interested?
Contact us for more information
Michael N. Mealia
Broker
9555 Yonge Street #201
Richmond Hill, Ontario L4C 9M5
Susan Elizabeth Mealia
Salesperson
25 Millard Ave West Unit B - 2nd Flr
Newmarket, Ontario L3Y 7R5







