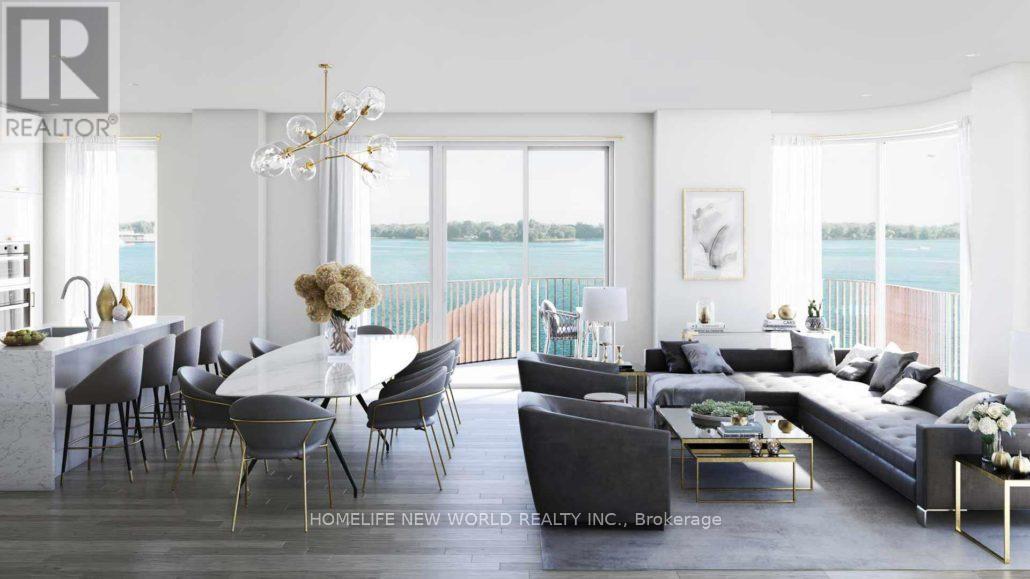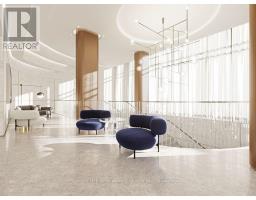1212 - 155 Merchants Wharf Toronto, Ontario A1A 1A1
$2,850,000Maintenance, Common Area Maintenance, Parking
$1,500 Monthly
Maintenance, Common Area Maintenance, Parking
$1,500 MonthlySuite 1212 at Tridel Aqualuna IVSituated in the heart of Torontos waterfront, this southwest corner suite offers 1630 sqft of luxury living and an unparalleled three expansive balconies (1 south-facing, 2 southwest-facing), each over 100 sqft, providing breathtaking panoramic views of Lake Ontario and the city skyline.Featuring 10 ft smooth ceilings, 2 bedrooms, 3 bathrooms, and 2 private parking spaces, this home is meticulously upgraded with over $90,000 in premium finishes, including a Miele gourmet kitchen with integrated appliances and dual-zone wine storage, wide-plank hardwood floors, heated bathroom floors, and motorized window coverings. Practical elegance extends to full-size stacked laundry. Designed by 3XN, Aqualuna IV is a masterpiece of elegance and sophistication. Residents enjoy resort-style amenities, including an outdoor pool, sauna, fitness & yoga studios, party room, and 24/7 concierge services. Steps from Sugar Beach, Martin Goodman Trail, and Queens Quays finest dining, this is a rare lakeside opportunity with 2025 June occupancy. (id:50886)
Property Details
| MLS® Number | C11975581 |
| Property Type | Single Family |
| Community Name | Waterfront Communities C8 |
| Community Features | Pet Restrictions |
| Features | Balcony, Carpet Free |
| Parking Space Total | 2 |
| View Type | Direct Water View |
Building
| Bathroom Total | 3 |
| Bedrooms Above Ground | 2 |
| Bedrooms Total | 2 |
| Amenities | Party Room, Sauna, Security/concierge |
| Appliances | Cooktop, Dishwasher, Dryer, Hood Fan, Oven, Refrigerator, Washer, Wine Fridge |
| Cooling Type | Central Air Conditioning |
| Exterior Finish | Concrete |
| Flooring Type | Tile |
| Half Bath Total | 1 |
| Heating Fuel | Natural Gas |
| Heating Type | Forced Air |
| Size Interior | 1,600 - 1,799 Ft2 |
| Type | Apartment |
Parking
| Underground | |
| Garage |
Land
| Acreage | No |
Rooms
| Level | Type | Length | Width | Dimensions |
|---|---|---|---|---|
| Flat | Living Room | 7.92 m | 3.35 m | 7.92 m x 3.35 m |
| Flat | Dining Room | 7.92 m | 3.35 m | 7.92 m x 3.35 m |
| Flat | Kitchen | 4.26 m | 3.35 m | 4.26 m x 3.35 m |
| Flat | Laundry Room | Measurements not available | ||
| Flat | Primary Bedroom | 4.57 m | 3.66 m | 4.57 m x 3.66 m |
| Flat | Bedroom 2 | 4 m | 3.66 m | 4 m x 3.66 m |
Contact Us
Contact us for more information
Wing Luo
Salesperson
201 Consumers Rd., Ste. 205
Toronto, Ontario M2J 4G8
(416) 490-1177
(416) 490-1928
www.homelifenewworld.com/























