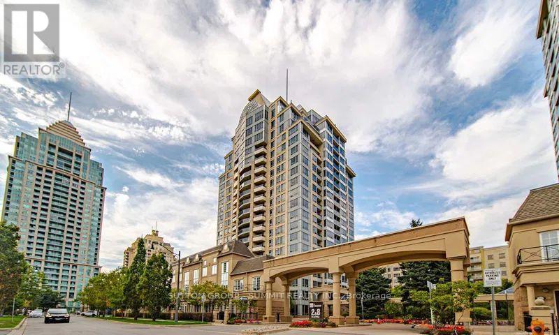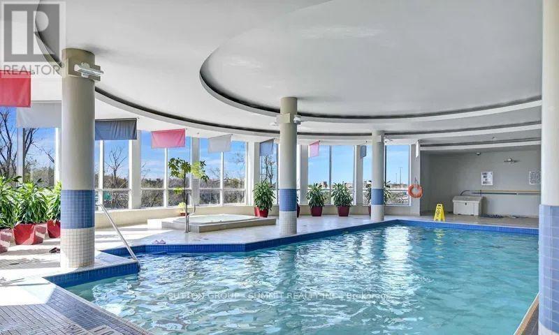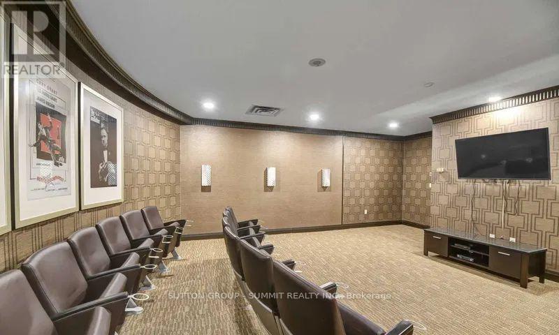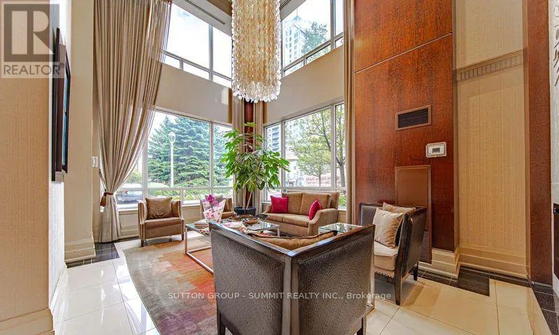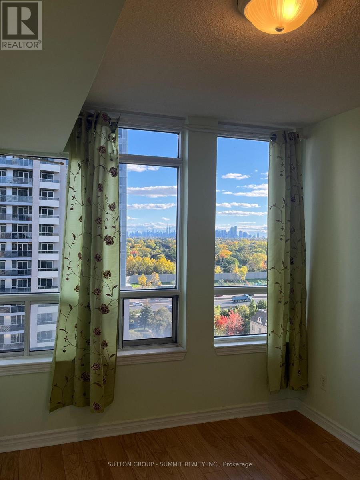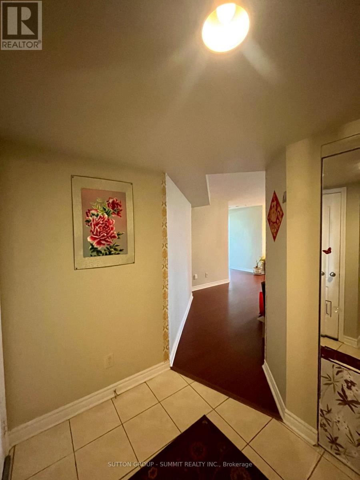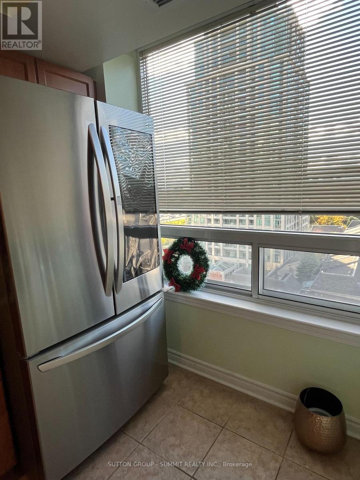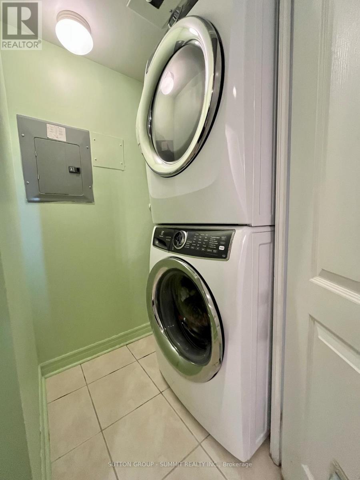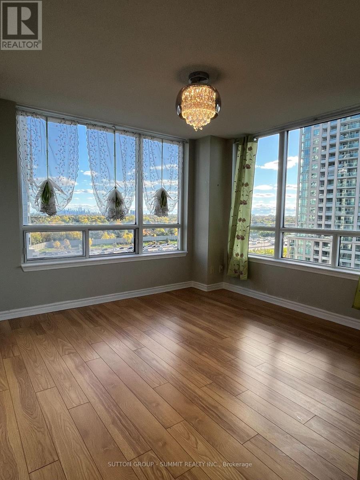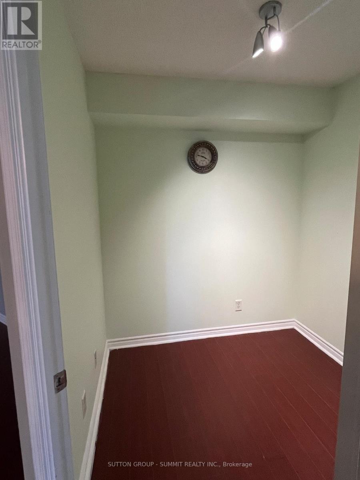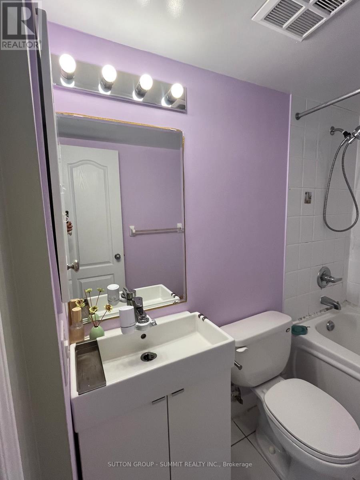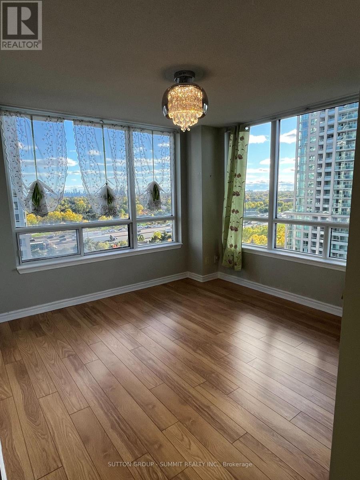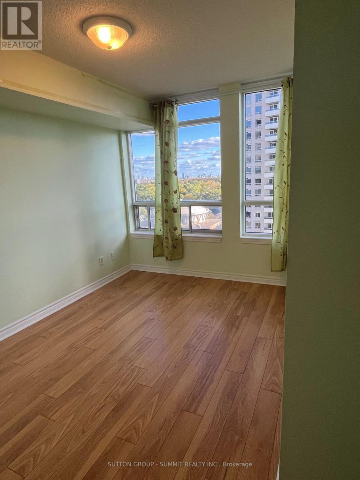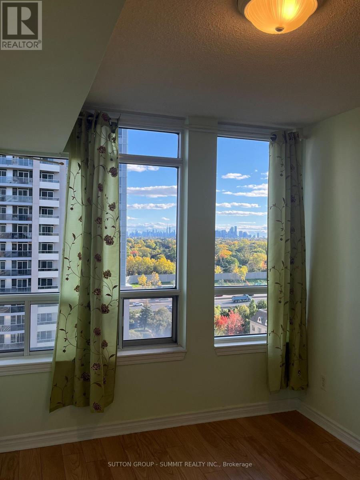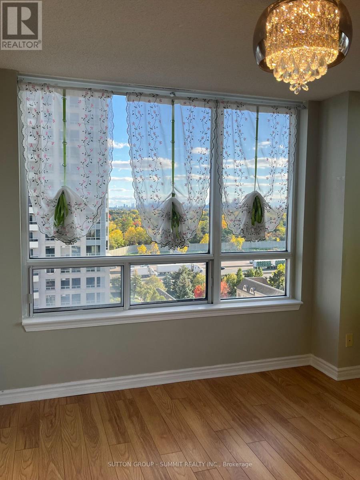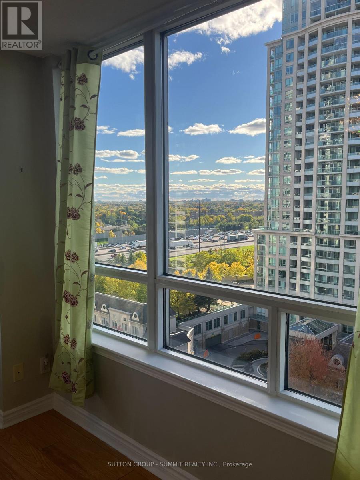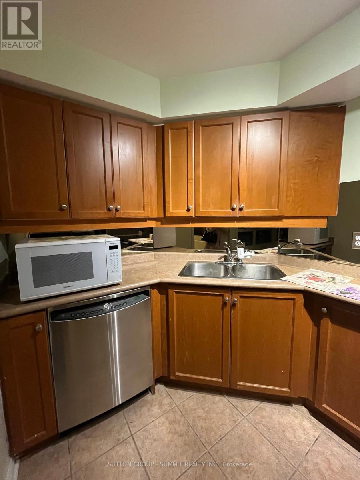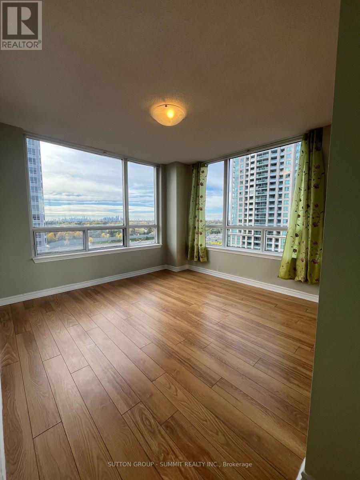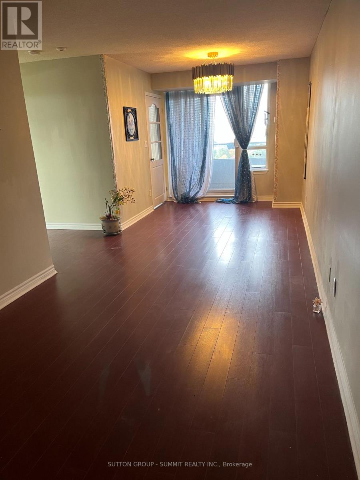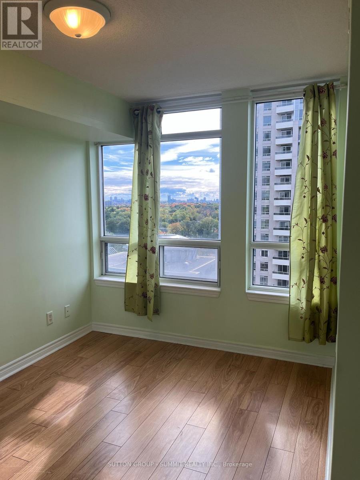1212 - 2 Rean Drive Toronto, Ontario M2K 3B8
$3,000 Monthly
Welcome to the prestigious New York Towers in the heart of Bayview Village - Just steps from everything you need: the upscale Bayview Village Shopping Centre, subway and transit, scenic parks, bicycle paths, great restaurants, library, community centres, Canada Post Office, Loblaws, Shopper Drug Market, Canadian Tire, IKEA, Asian grocery shopping markets, such as T&T and Tong Tai are all just a few minutes by car. Very close to North York General Hospital. Top -rated school district in Toronto. Easy and quick access to Hwy 401/404. This sunny 2 Bedroom +1 Den 2 Bathroom suite offers spacious living space with two generously sized bedrooms having fantastic views (picture windows). It also has a large enclosed kitchen with a splendid LG refrigerator and plenty of cabinet space. An elegant chandelier in the living room. Enjoy engineered hardwood flooring throughout, as well as a premium brand washer/dyer combo. A charming balcony with ready-to-plant gardening area. Central air conditioning. Rent includes all utilities such as electricity, water, heating and cooling. Residents enjoy the convenience of a 24/7 concierge, underground parking, and ample visitor parking. A wealth of building amenities includes a fitness centre, indoor swimming pool, sauna, party room, movie theater, billiards, table tennis, virtual golf, and exclusive access to the Liberty Club with many interesting free classes such as dance and Yoga. Three convenient guest suites on site available for your visiting family and friends. Don't miss this opportunity to live in the most desirable North York community in Bayview. ONE MONTH FREE RENT IF LEASE BEFORE END OF NOV. WITH CONDITION. (id:50886)
Property Details
| MLS® Number | C12476660 |
| Property Type | Single Family |
| Community Name | Bayview Village |
| Amenities Near By | Hospital, Park, Place Of Worship, Public Transit |
| Community Features | Pets Allowed With Restrictions |
| Features | Balcony |
| Parking Space Total | 1 |
| Pool Type | Indoor Pool |
| View Type | View |
Building
| Bathroom Total | 2 |
| Bedrooms Above Ground | 2 |
| Bedrooms Below Ground | 1 |
| Bedrooms Total | 3 |
| Amenities | Security/concierge, Exercise Centre, Party Room |
| Appliances | Garage Door Opener Remote(s) |
| Basement Type | None |
| Cooling Type | Central Air Conditioning |
| Exterior Finish | Brick |
| Flooring Type | Ceramic, Laminate |
| Heating Fuel | Natural Gas |
| Heating Type | Forced Air |
| Size Interior | 900 - 999 Ft2 |
| Type | Apartment |
Parking
| Underground | |
| Garage |
Land
| Acreage | No |
| Land Amenities | Hospital, Park, Place Of Worship, Public Transit |
Rooms
| Level | Type | Length | Width | Dimensions |
|---|---|---|---|---|
| Flat | Kitchen | 4.1 m | 2.11 m | 4.1 m x 2.11 m |
| Flat | Dining Room | 2.71 m | 2.41 m | 2.71 m x 2.41 m |
| Flat | Living Room | 4.8 m | 2.72 m | 4.8 m x 2.72 m |
| Flat | Primary Bedroom | 3.9 m | 3.32 m | 3.9 m x 3.32 m |
| Flat | Bedroom 2 | 3.51 m | 2.55 m | 3.51 m x 2.55 m |
Contact Us
Contact us for more information
Tony Nguyen
Salesperson
33 Pearl Street #100
Mississauga, Ontario L5M 1X1
(905) 897-9555
(905) 897-9610

