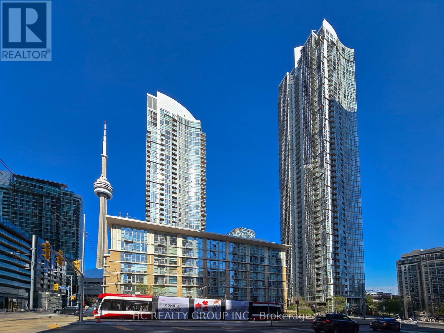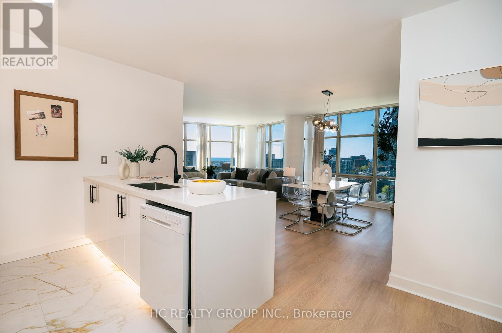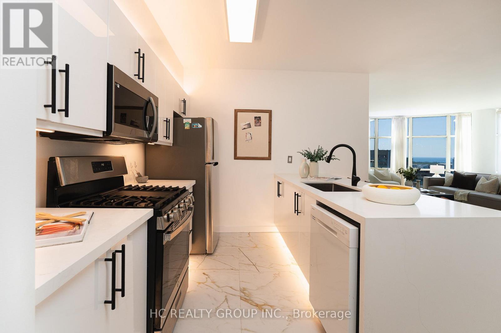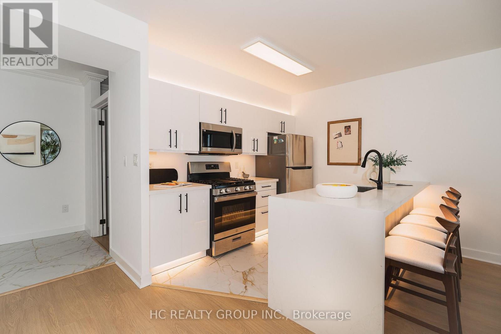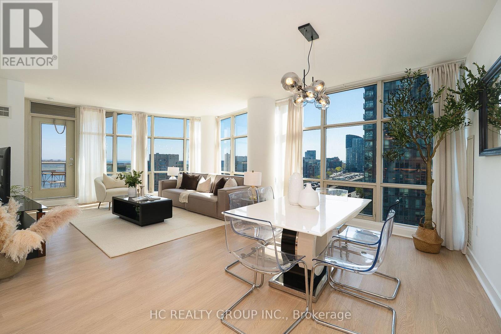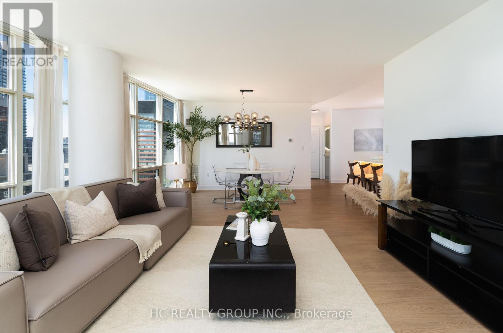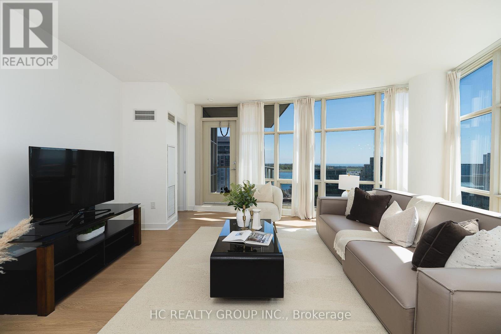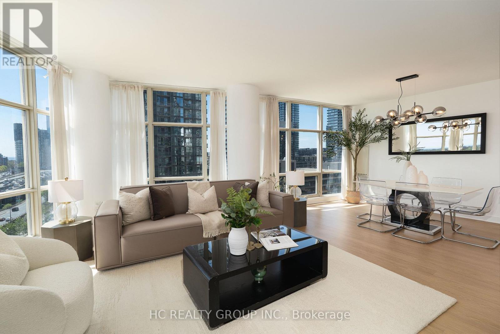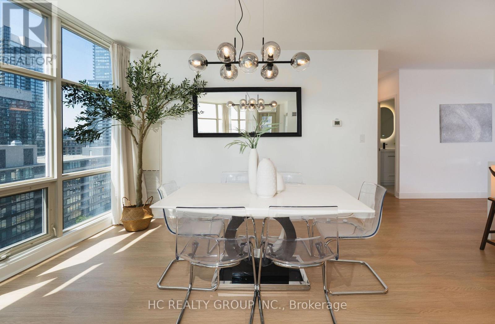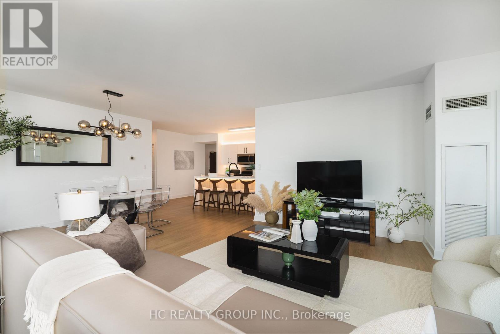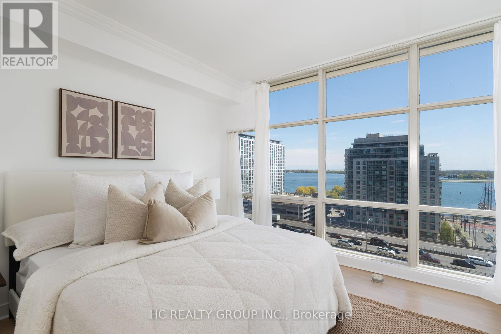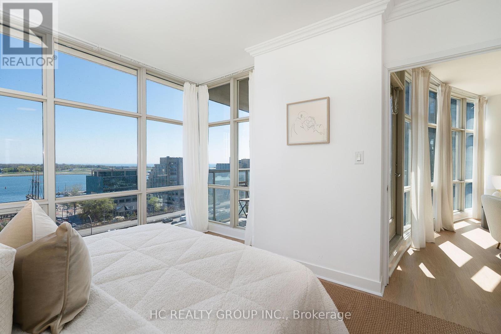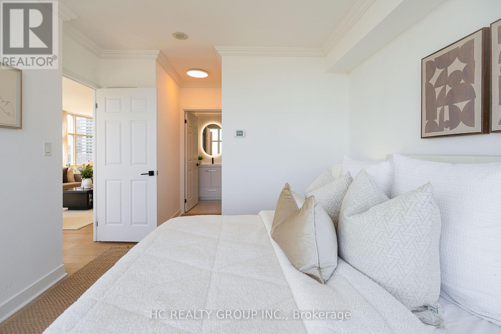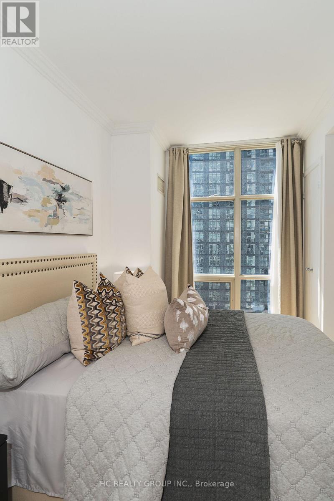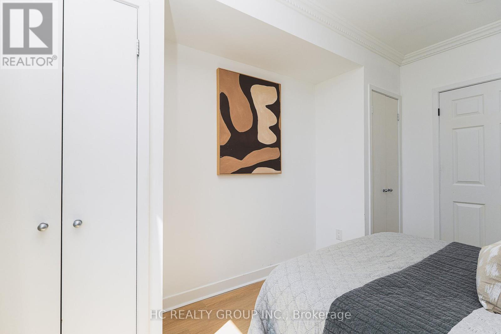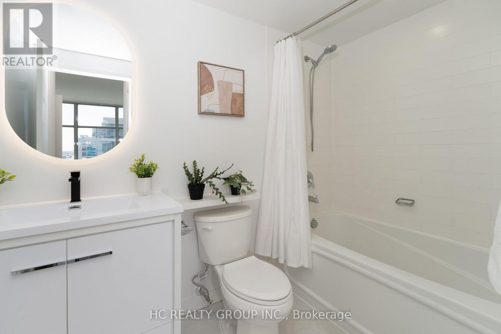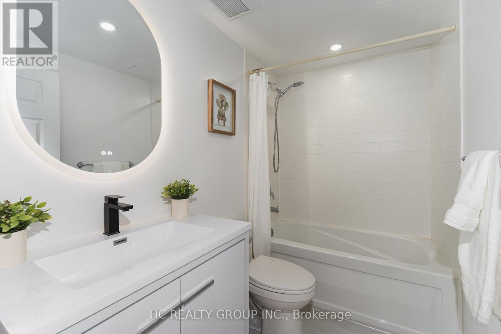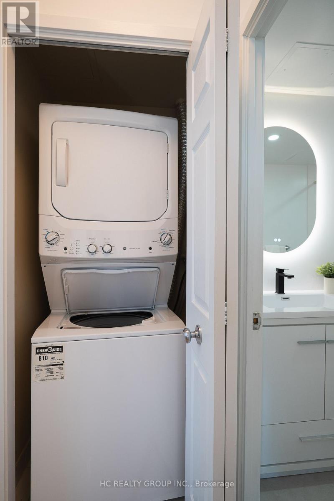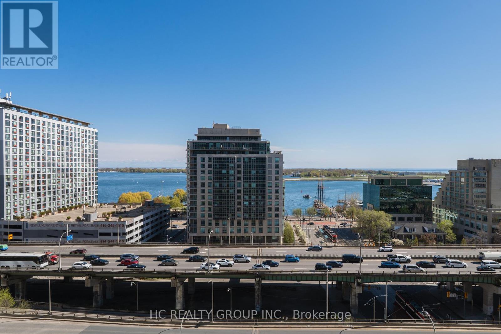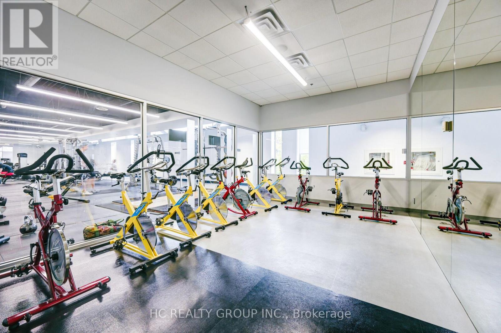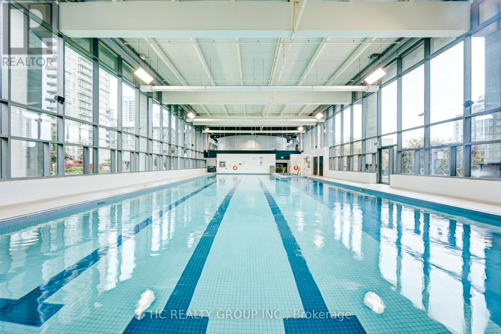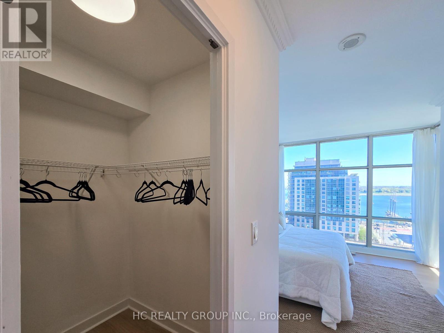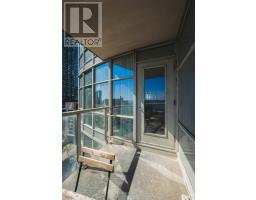1212 - 35 Mariner Terrace Toronto, Ontario M5V 3V9
$1,259,999Maintenance, Heat, Water, Electricity, Parking
$983.70 Monthly
Maintenance, Heat, Water, Electricity, Parking
$983.70 MonthlyExplore this inviting condo boasting plus a balcony, where you'll take pride in calling it home. This residence is newly renovated and has two bedrooms, a den, one parking spot, and a locker. Its expansive layout is filled with sunlight through floor-to-ceiling windows, offering stunning views of the downtown skyline, CN Tower, and Rogers Centre. The condo also includes a superclub amenities with tennis court access and many more .The airy, open- concept living and dining area creates an ideal ambiance for relaxation and social gatherings. The modern kitchen is equipped with stainless steel appliances and ample storage space. The master bedroom includes an ensuite bath and Walk In Closet for added convenience. Additionally, the second bedroom features floor-to-ceiling windows. The spacious den provides the comfort of a home office for professionals or doubles as a welcoming guest room. 2 LOCKERS !!!! (id:50886)
Property Details
| MLS® Number | C12145979 |
| Property Type | Single Family |
| Community Name | Waterfront Communities C1 |
| Amenities Near By | Park, Public Transit, Schools |
| Community Features | Pets Not Allowed |
| Features | Balcony, In Suite Laundry |
| Parking Space Total | 1 |
| View Type | View |
| Water Front Type | Waterfront |
Building
| Bathroom Total | 2 |
| Bedrooms Above Ground | 3 |
| Bedrooms Total | 3 |
| Amenities | Security/concierge, Exercise Centre, Party Room, Visitor Parking, Storage - Locker |
| Appliances | Dishwasher, Dryer, Microwave, Stove, Washer, Window Coverings, Refrigerator |
| Cooling Type | Central Air Conditioning |
| Exterior Finish | Concrete |
| Flooring Type | Laminate, Ceramic |
| Heating Fuel | Natural Gas |
| Heating Type | Forced Air |
| Size Interior | 1,200 - 1,399 Ft2 |
| Type | Apartment |
Parking
| Underground | |
| Garage |
Land
| Acreage | No |
| Land Amenities | Park, Public Transit, Schools |
| Surface Water | Lake/pond |
Rooms
| Level | Type | Length | Width | Dimensions |
|---|---|---|---|---|
| Main Level | Living Room | 7.41 m | 5.03 m | 7.41 m x 5.03 m |
| Main Level | Dining Room | 7.41 m | 5.03 m | 7.41 m x 5.03 m |
| Main Level | Kitchen | 2.68 m | 2.37 m | 2.68 m x 2.37 m |
| Main Level | Primary Bedroom | 3.62 m | 3.77 m | 3.62 m x 3.77 m |
| Main Level | Bedroom 2 | 3.82 m | 2.9 m | 3.82 m x 2.9 m |
| Main Level | Den | 3.13 m | 2.46 m | 3.13 m x 2.46 m |
Contact Us
Contact us for more information
Samuel Li
Salesperson
9206 Leslie St 2nd Flr
Richmond Hill, Ontario L4B 2N8
(905) 889-9969
(905) 889-9979
www.hcrealty.ca/

