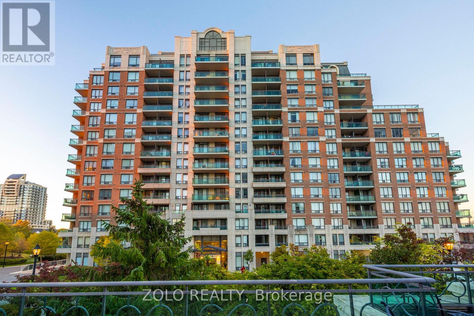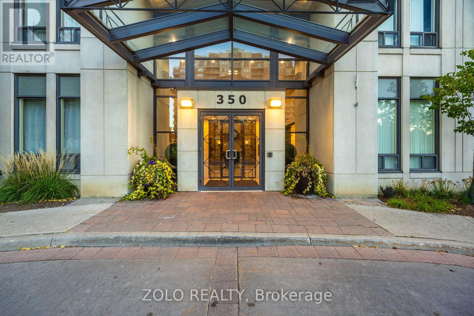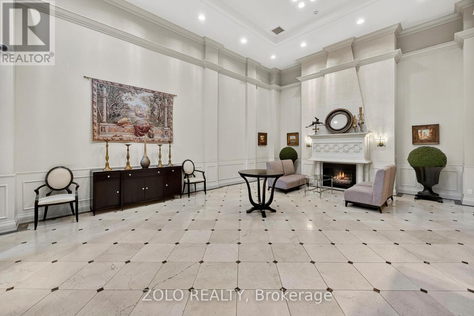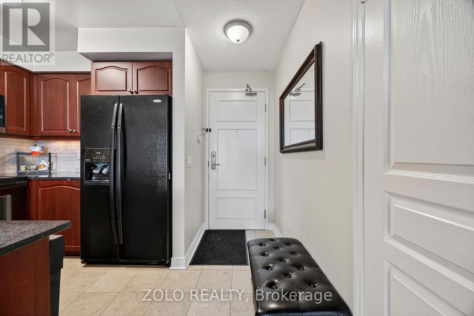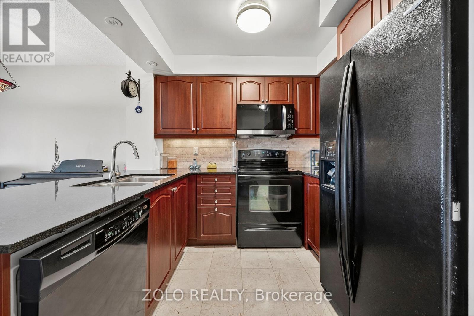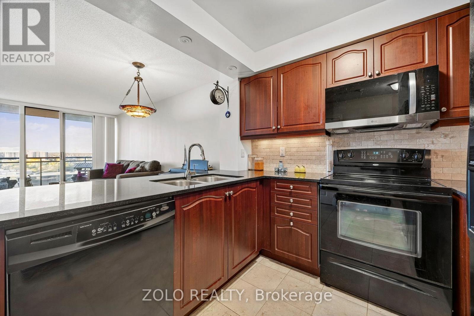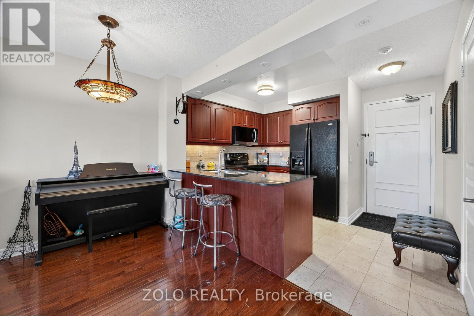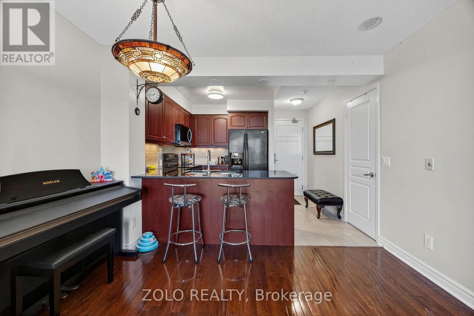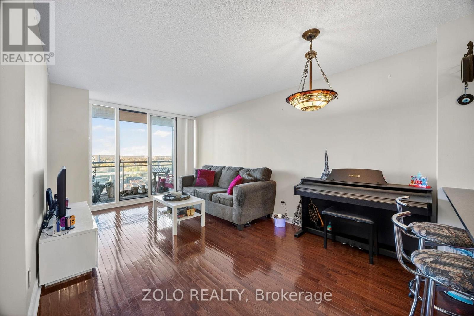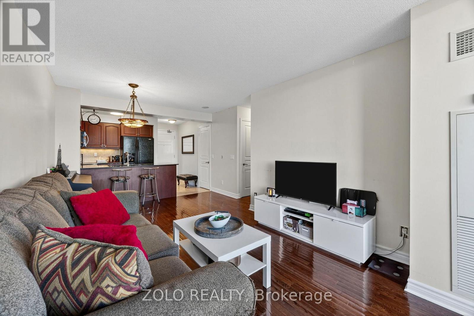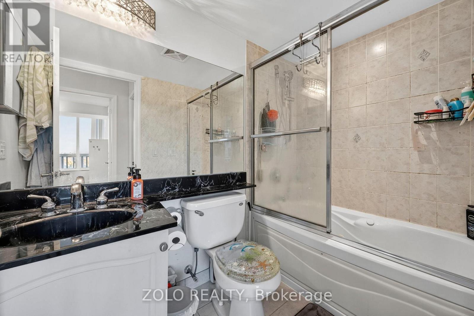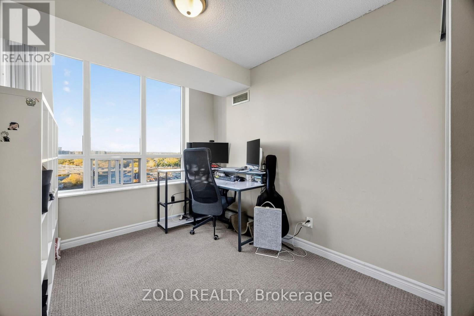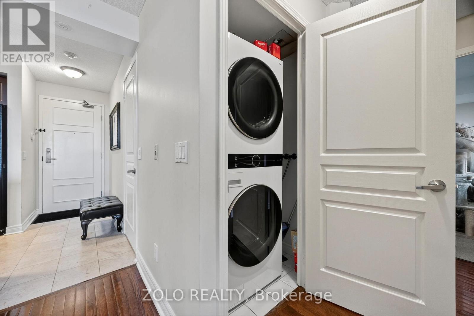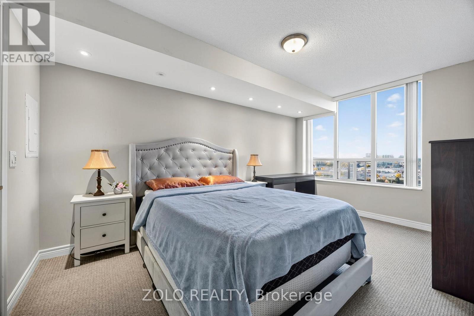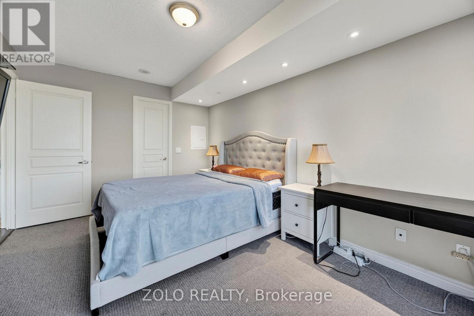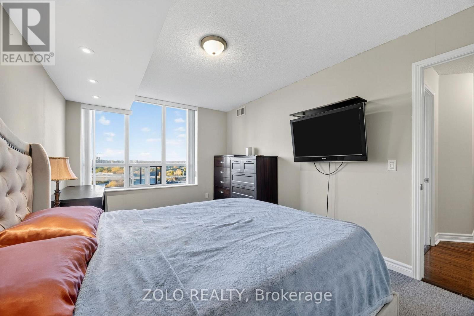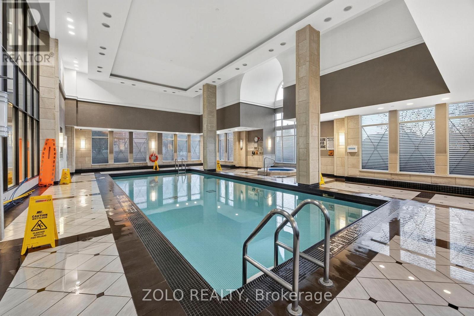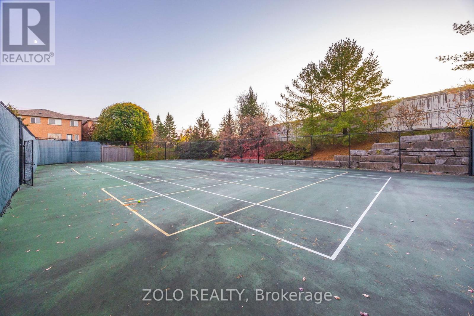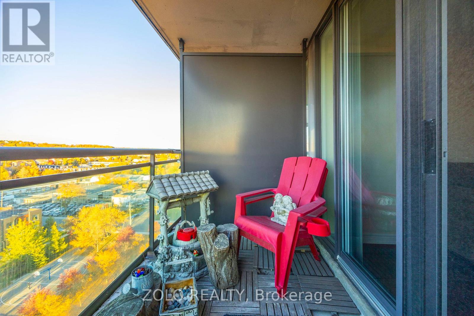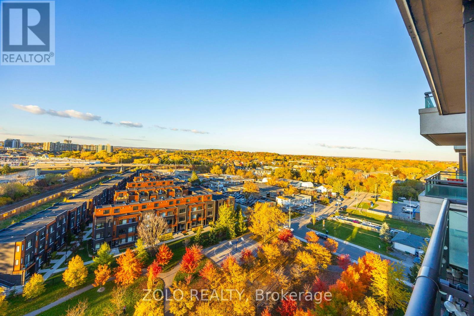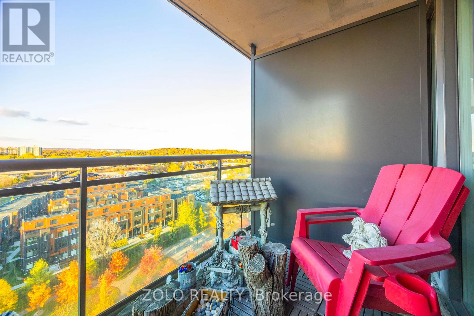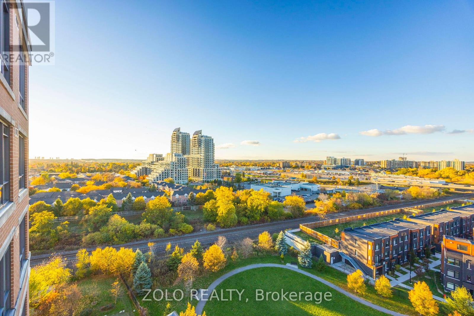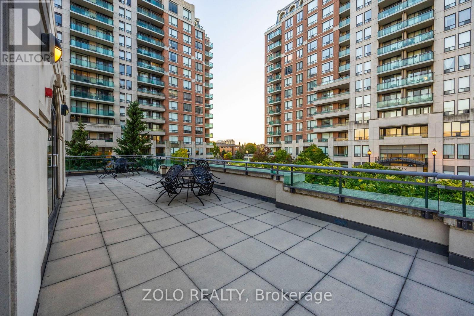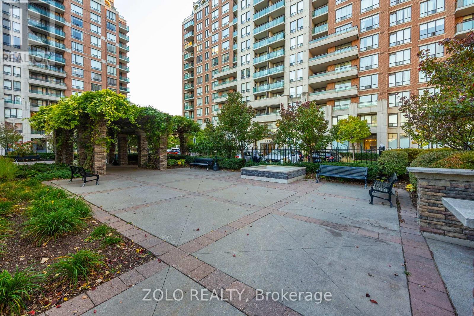1212 - 350 Red Maple Road Richmond Hill, Ontario L4C 0T5
$599,999Maintenance, Water
$854.90 Monthly
Maintenance, Water
$854.90 MonthlyWelcome to The Vineyards! Experience modern living in this stunning 767 sq. ft. condo, beautifully appointed with hardwood floors throughout and heated marble kitchen flooring for a touch of luxury. The kitchen and bathroom both feature elegant granite countertops, combining style with functionality. Enjoy a wealth of amenities, including two fully equipped gyms, a pool, jacuzzi, sauna, tennis court, BBQ area, and a spacious terrace perfect for relaxing or entertaining. This suite includes two owned parking spaces and offers a beautiful balcony view, creating the perfect blend of comfort and convenience. Ideally located close to hospitals, shopping malls, theaters, schools, and golf courses, this home truly has it all. (id:50886)
Property Details
| MLS® Number | N12505880 |
| Property Type | Single Family |
| Community Name | Langstaff |
| Amenities Near By | Golf Nearby, Hospital, Schools, Public Transit |
| Community Features | Pets Allowed With Restrictions |
| Features | Balcony, In Suite Laundry |
| Parking Space Total | 2 |
| Pool Type | Indoor Pool |
| Structure | Tennis Court |
Building
| Bathroom Total | 1 |
| Bedrooms Above Ground | 2 |
| Bedrooms Total | 2 |
| Age | 16 To 30 Years |
| Amenities | Security/concierge, Recreation Centre, Exercise Centre, Storage - Locker |
| Appliances | Dishwasher, Dryer, Stove, Washer, Refrigerator |
| Basement Type | None |
| Cooling Type | Central Air Conditioning |
| Exterior Finish | Stucco, Brick |
| Flooring Type | Hardwood |
| Heating Fuel | Natural Gas |
| Heating Type | Forced Air |
| Size Interior | 700 - 799 Ft2 |
| Type | Apartment |
Parking
| Underground | |
| Garage |
Land
| Acreage | No |
| Land Amenities | Golf Nearby, Hospital, Schools, Public Transit |
| Surface Water | Lake/pond |
Rooms
| Level | Type | Length | Width | Dimensions |
|---|---|---|---|---|
| Flat | Living Room | 5.48 m | 3.1 m | 5.48 m x 3.1 m |
| Flat | Dining Room | 5.48 m | 3.1 m | 5.48 m x 3.1 m |
| Flat | Kitchen | 2.62 m | 2.31 m | 2.62 m x 2.31 m |
| Flat | Bedroom | 4.29 m | 3.05 m | 4.29 m x 3.05 m |
| Flat | Bedroom 2 | 3.05 m | 2.62 m | 3.05 m x 2.62 m |
Contact Us
Contact us for more information
Stepheno Borsato
Salesperson
5700 Yonge St #1900, 106458
Toronto, Ontario M2M 4K2
(416) 898-8932
(416) 981-3248
www.zolo.ca/

