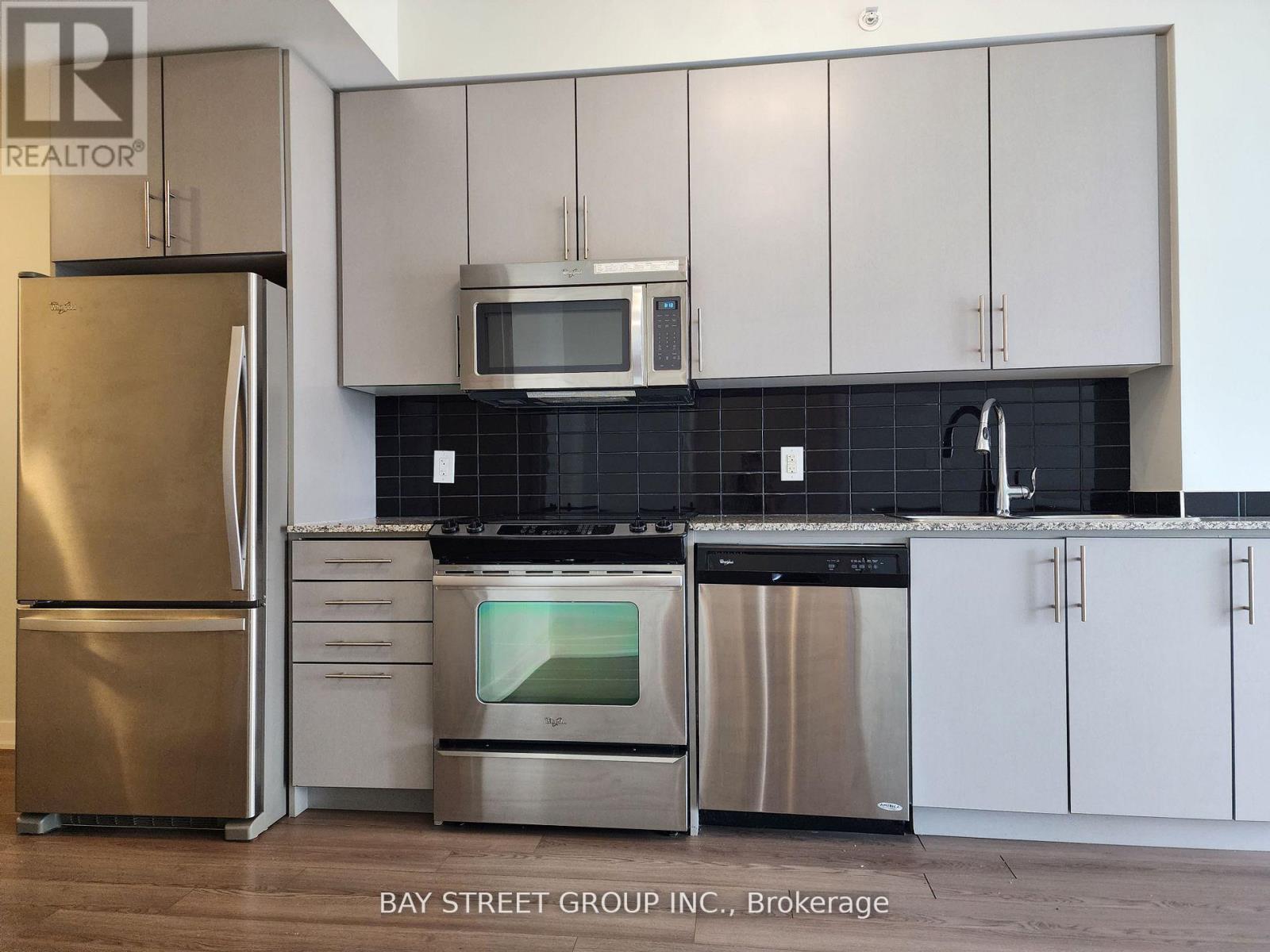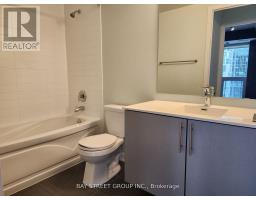1212 - 60 Berwick Avenue Toronto, Ontario M5P 0A3
1 Bedroom
1 Bathroom
599.9954 - 698.9943 sqft
Central Air Conditioning
Forced Air
$2,400 Monthly
Your Opportunity To Live In The Core Of Yonge & Eglinton! Sun-Filled Unit With Large Floor-To-Ceiling Windows And Open Concept Layout. Large Bedroom With Walk-In Closet And Open East View. Walk Score Of 98! Convenient Location And Steps To Subway, Bus Station, Shops, Restaurants, Entertainment, And More. Includes One Parking & One Locker. Move In Ready! **** EXTRAS **** Virtual Tour Available. Stainless Steel Appliance: Fridge, Microwave Hood Range, Dishwasher, Stove Oven. Stacked Washer/Dryer, All Elfs & Window Coverings. Great Amenities Including Concierge, Gym, Party Room, And More (id:50886)
Property Details
| MLS® Number | C11907926 |
| Property Type | Single Family |
| Community Name | Yonge-Eglinton |
| AmenitiesNearBy | Hospital, Park, Public Transit, Schools |
| CommunityFeatures | Pet Restrictions, Community Centre |
| Features | Balcony, In Suite Laundry |
| ParkingSpaceTotal | 1 |
Building
| BathroomTotal | 1 |
| BedroomsAboveGround | 1 |
| BedroomsTotal | 1 |
| Amenities | Exercise Centre, Security/concierge, Party Room, Visitor Parking, Storage - Locker |
| CoolingType | Central Air Conditioning |
| ExteriorFinish | Concrete, Brick |
| FlooringType | Hardwood |
| HeatingFuel | Natural Gas |
| HeatingType | Forced Air |
| SizeInterior | 599.9954 - 698.9943 Sqft |
| Type | Apartment |
Parking
| Underground |
Land
| Acreage | No |
| LandAmenities | Hospital, Park, Public Transit, Schools |
Rooms
| Level | Type | Length | Width | Dimensions |
|---|---|---|---|---|
| Flat | Living Room | 4.34 m | 3.2 m | 4.34 m x 3.2 m |
| Flat | Family Room | 4.32 m | 3.2 m | 4.32 m x 3.2 m |
| Flat | Kitchen | 3.76 m | 3.2 m | 3.76 m x 3.2 m |
| Flat | Primary Bedroom | 3.6 m | 2.74 m | 3.6 m x 2.74 m |
Interested?
Contact us for more information
Martin Shum
Salesperson
Bay Street Group Inc.
8300 Woodbine Ave Ste 500
Markham, Ontario L3R 9Y7
8300 Woodbine Ave Ste 500
Markham, Ontario L3R 9Y7













































