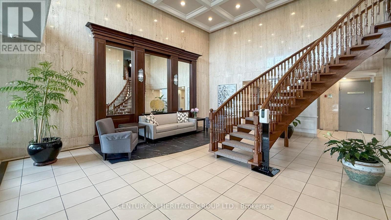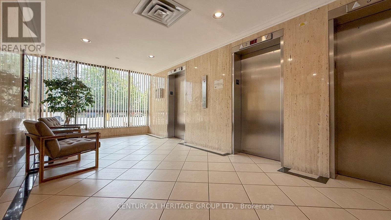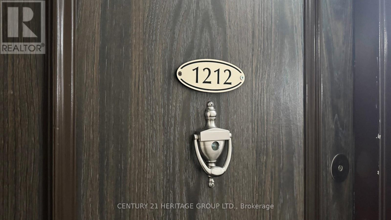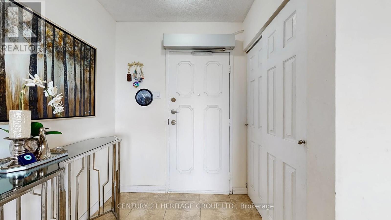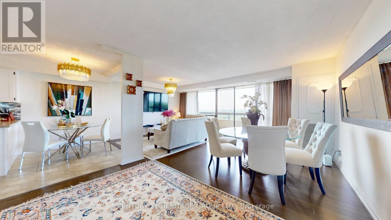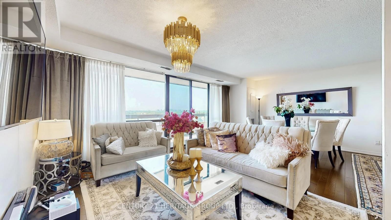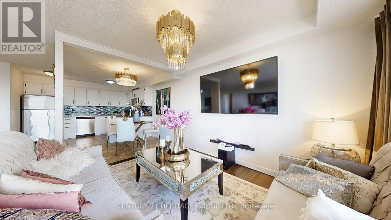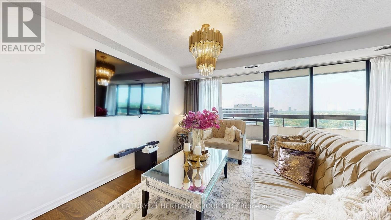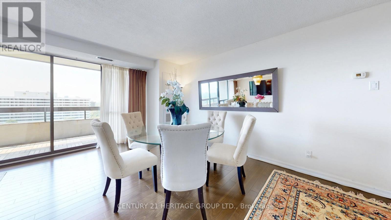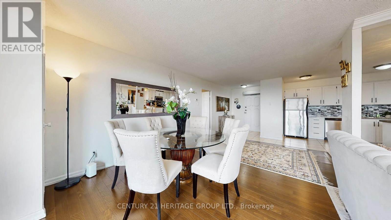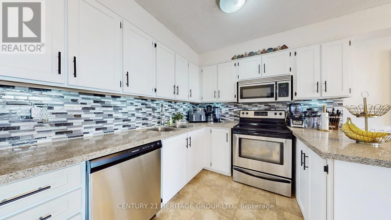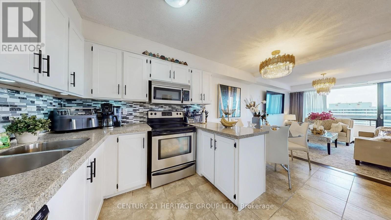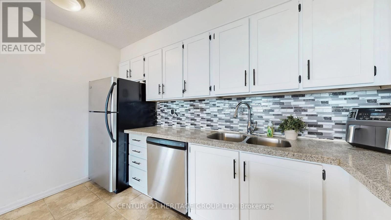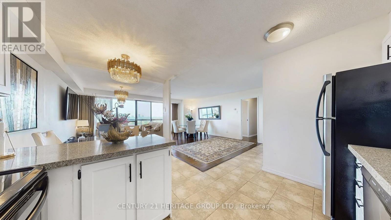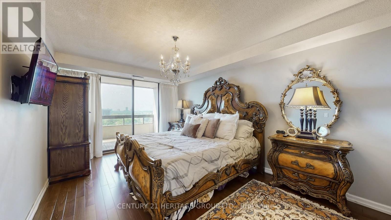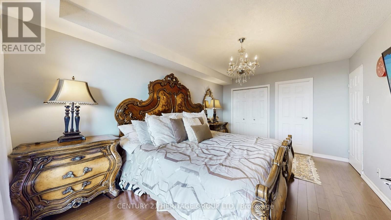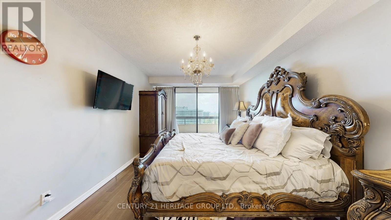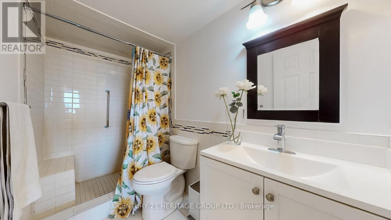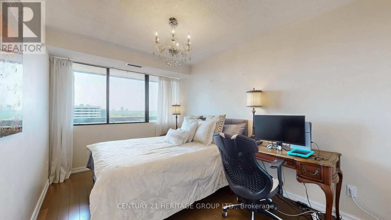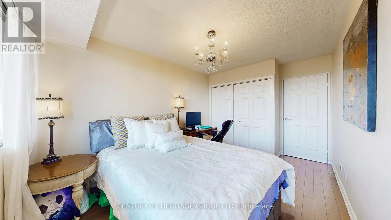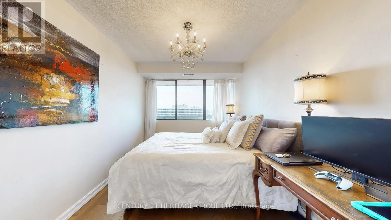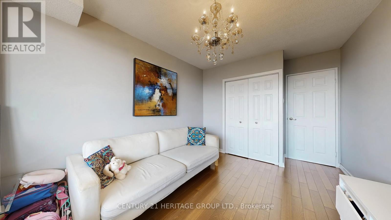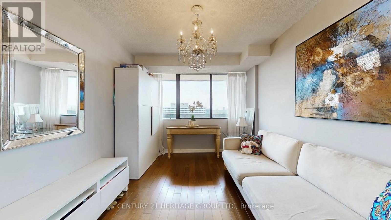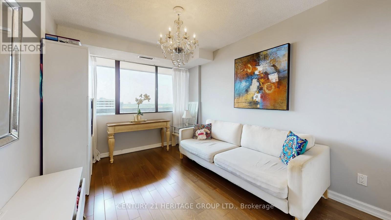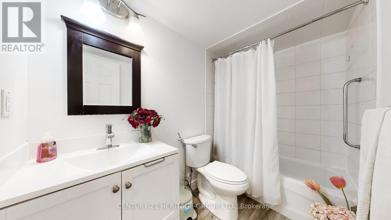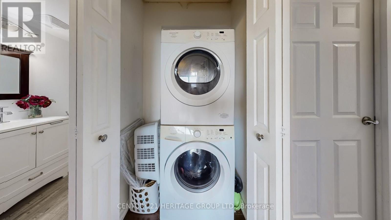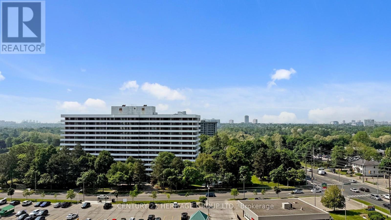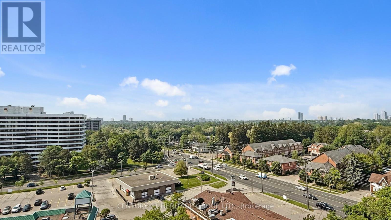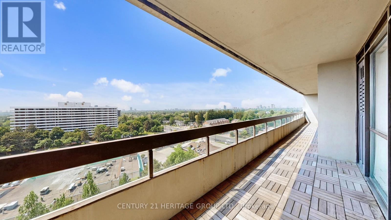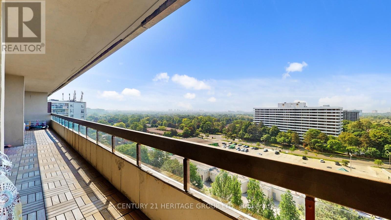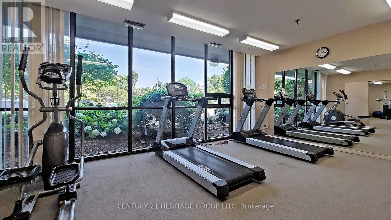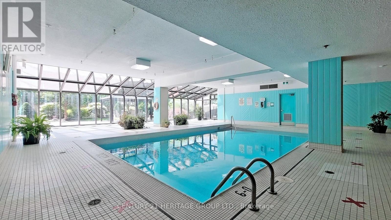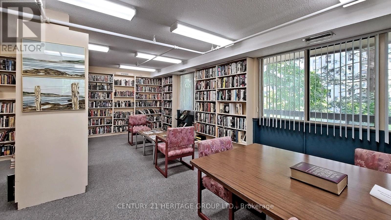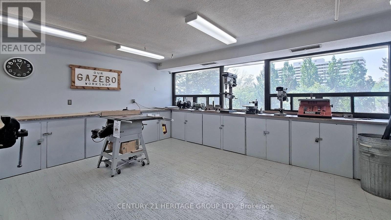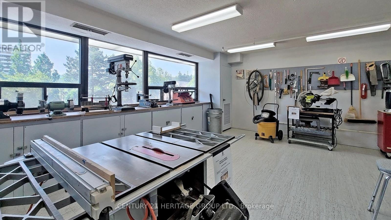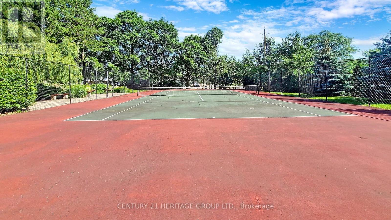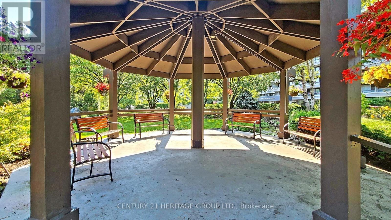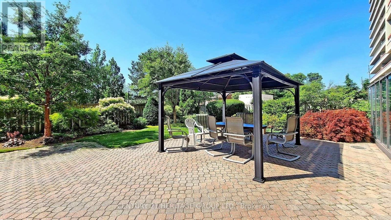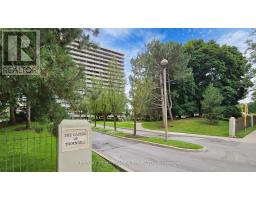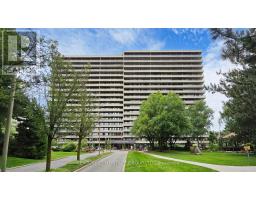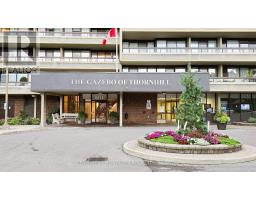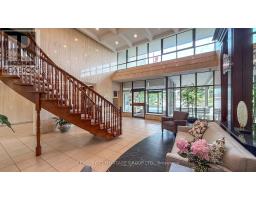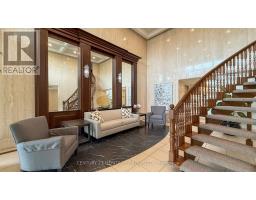1212 - 8111 Yonge Street Markham, Ontario L3T 4V9
$719,000Maintenance, Heat, Electricity, Water, Cable TV, Common Area Maintenance, Insurance, Parking
$1,349.29 Monthly
Maintenance, Heat, Electricity, Water, Cable TV, Common Area Maintenance, Insurance, Parking
$1,349.29 MonthlyWelcome to the Gazebo of Thornhill. Step into this spacious, beautifully appointed south-facing suite in one of Markham's most sought-after residences. This model boasts a living area of 1404 sq/ft. PLUS an impressive 400+ sq/ft. balcony. Bathed in natural light, this inviting home features an open concept living area and a generously sized master retreat with a large walk-in closet and a luxurious 3-piece ensuite. Enjoy an impressive lineup of resort-style amenities, including an indoor pool, tennis courts, billiards room, fully equipped exercise room, woodworking shop, and beautifully landscaped grounds for strolls and quiet moments outdoors. The building also boasts welcoming communal spaces, perfect for socializing or relaxing. Located directly on Yonge Street, this prime address puts you within easy reach of shopping, parks, public transit (Viva, GO Bus), and offers quick access to Highways 407 and 404, making commuting a breeze. Additional conveniences include one underground parking space and a private locker. NOTE: Additional parking spaces are available at a reasonable cost. Enjoy entertaining and relaxation from the comfort of the oversized balcony. Featuring two walkouts, this additional outdoor space offers spectacular, south-facing views and is finished with tasteful, natural wood tiling. Don't miss this opportunity to own a piece of luxury in the heart of Thornhill. A very well-managed building offering comfort, community, and convenience all in one. (id:50886)
Property Details
| MLS® Number | N12220406 |
| Property Type | Single Family |
| Community Name | Royal Orchard |
| Community Features | Pet Restrictions |
| Features | Balcony |
| Parking Space Total | 1 |
| View Type | River View |
Building
| Bathroom Total | 2 |
| Bedrooms Above Ground | 3 |
| Bedrooms Total | 3 |
| Amenities | Storage - Locker |
| Appliances | Garage Door Opener Remote(s), Dishwasher, Dryer, Microwave, Hood Fan, Stove, Washer, Window Coverings, Refrigerator |
| Cooling Type | Central Air Conditioning |
| Exterior Finish | Brick, Concrete |
| Flooring Type | Ceramic, Hardwood, Laminate |
| Heating Fuel | Natural Gas |
| Heating Type | Forced Air |
| Size Interior | 1,400 - 1,599 Ft2 |
| Type | Apartment |
Parking
| Underground | |
| Garage |
Land
| Acreage | No |
Rooms
| Level | Type | Length | Width | Dimensions |
|---|---|---|---|---|
| Flat | Foyer | 2.19 m | 1.76 m | 2.19 m x 1.76 m |
| Flat | Living Room | 6.03 m | 5.82 m | 6.03 m x 5.82 m |
| Flat | Dining Room | 2.56 m | 2.04 m | 2.56 m x 2.04 m |
| Flat | Kitchen | 2.77 m | 1.55 m | 2.77 m x 1.55 m |
| Flat | Primary Bedroom | 4.54 m | 2.77 m | 4.54 m x 2.77 m |
| Flat | Bedroom 2 | 4.72 m | 2.89 m | 4.72 m x 2.89 m |
| Flat | Bedroom 3 | 4.91 m | 3.29 m | 4.91 m x 3.29 m |
| Flat | Office | 3.91 m | 2.57 m | 3.91 m x 2.57 m |
Contact Us
Contact us for more information
Eva Walker
Salesperson
www.evawalker.com/
eva.kalmarwalker/
@c21_walkerteam/
7330 Yonge Street #116
Thornhill, Ontario L4J 7Y7
(905) 764-7111
(905) 764-1274
www.homesbyheritage.ca/
Richard Walker
Broker
(647) 280-7133
www.richardwalker.ca/
7330 Yonge Street #116
Thornhill, Ontario L4J 7Y7
(905) 764-7111
(905) 764-1274
www.homesbyheritage.ca/






