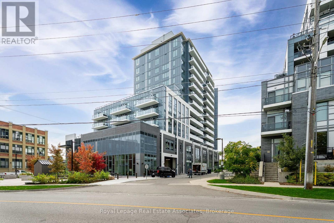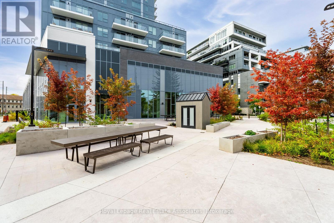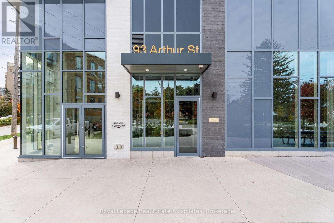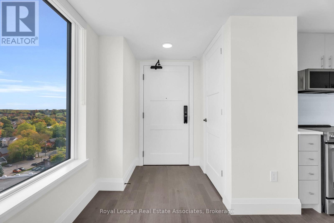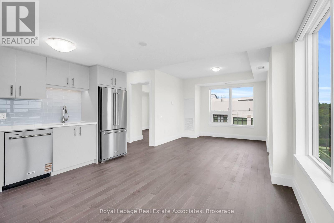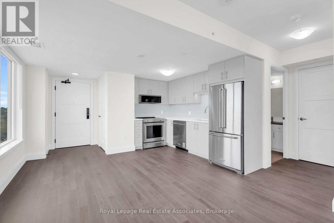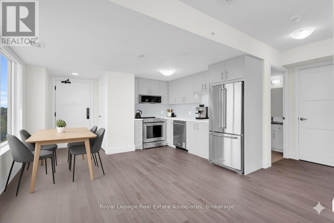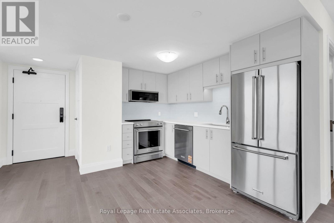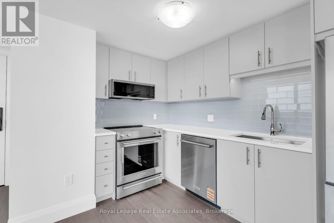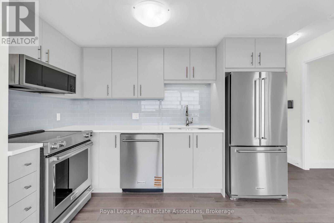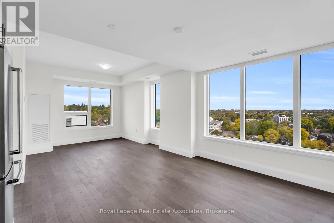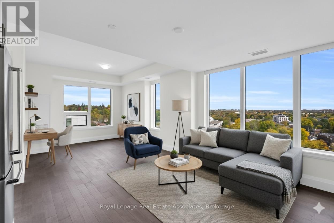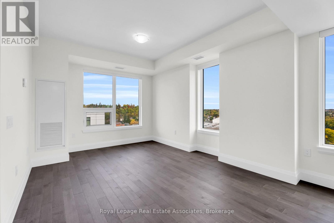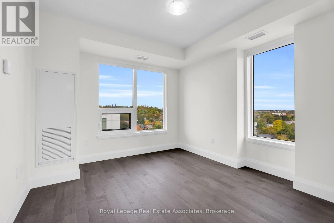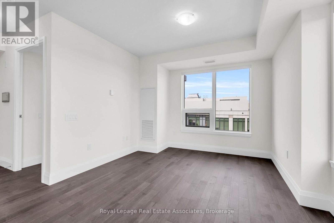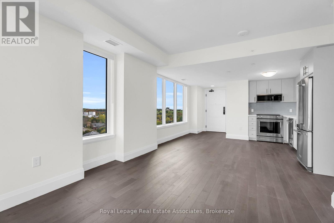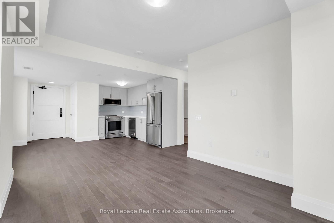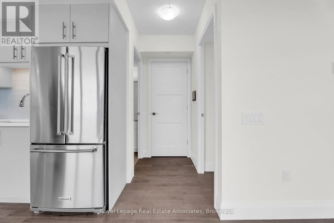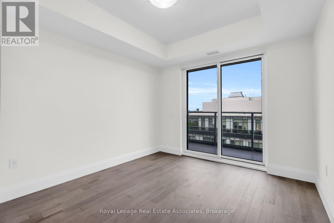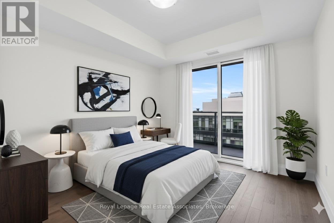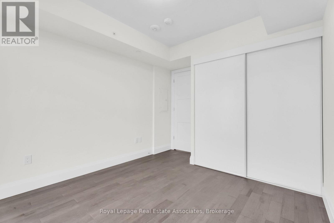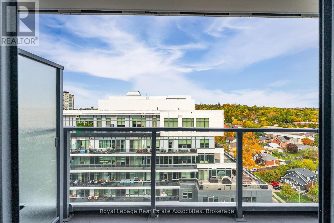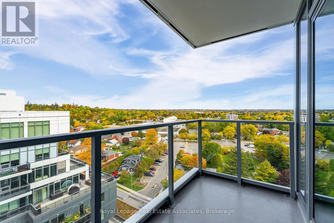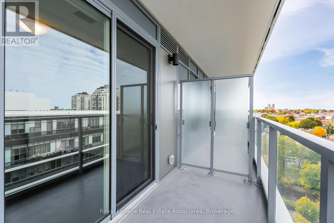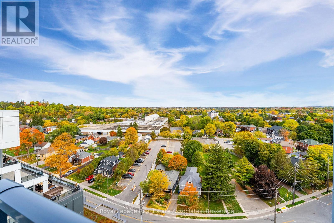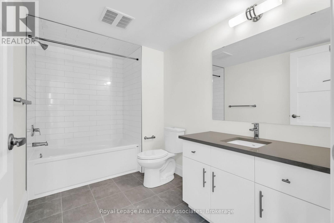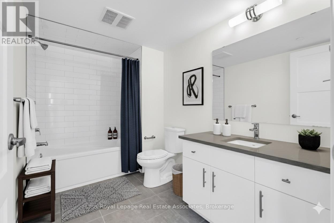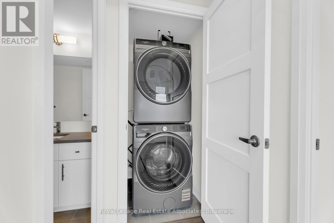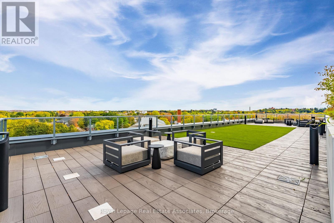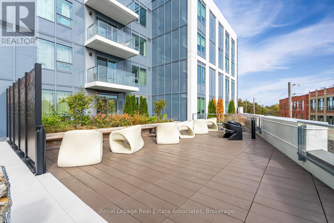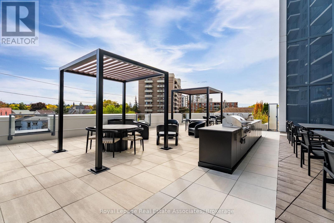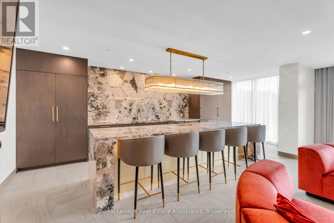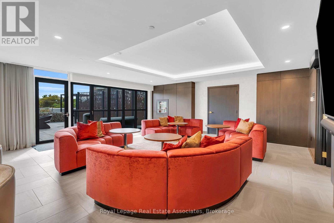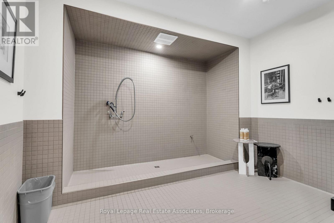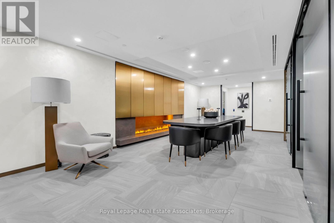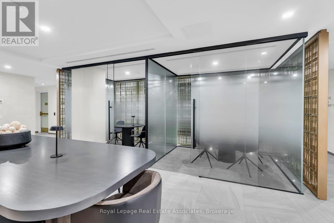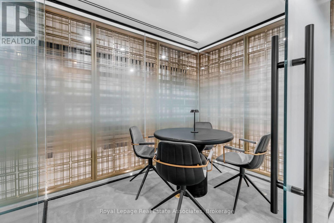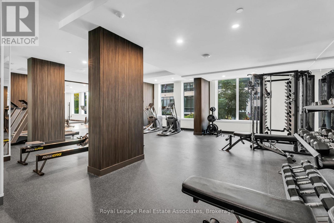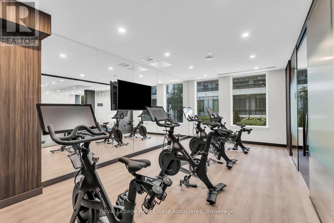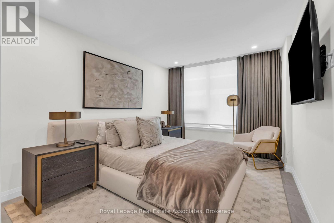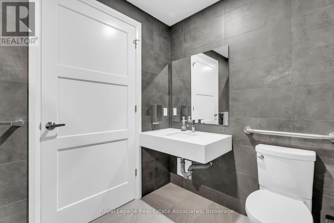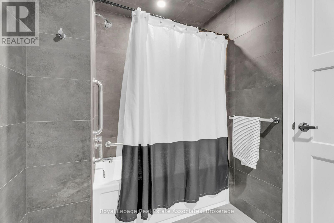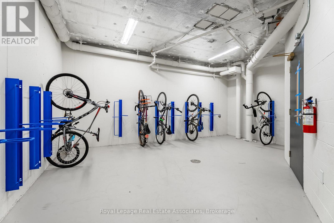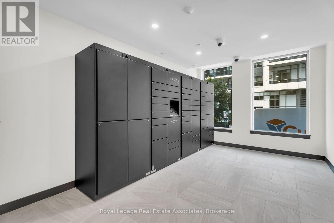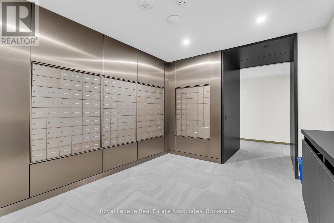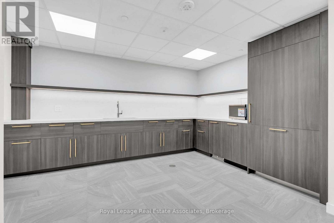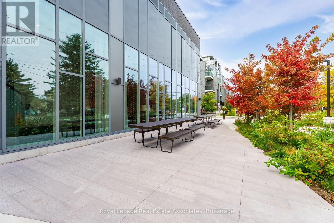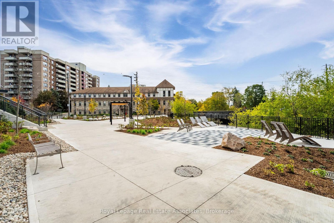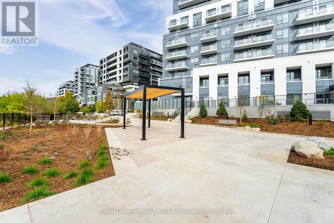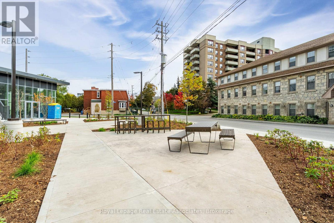1212 - 93 Arthur Street S Guelph, Ontario N1E 0P5
$2,350 Monthly
Welcome to Anthem on the River Walk - Guelph's signature address for refined urban living. This bright and contemporary 1-bedroom, 1-bath corner suite features a private balcony and a thought fully designed layout filled with natural light. Ideally situated just steps from Downtown Guelph, Spring Mill Distillery, and the River Run Centre, the location blends convenience with vibrant city charm. Inside, this corner unit you'll find elegant finishes throughout - from luxury hardwood flooring throughout the entire condo, a sleek modern upgraded kitchen with quartz countertops, oversized kitchen sink and upgraded backsplash. There is also a full size washer and dryer. Every detail is designed for comfort and style. Anthem residents enjoy an impressive collection of modern amenities, including the Smart One digital concierge system offering building access, security monitoring, visitor management, and climate control right from your wall touchpad. The building also features a pet spa, an outdoor Sunrise Deck with BBQ area, a co-work studio, the Anthem Social Club party lounge, a fully equipped gym with Peloton bikes and subscription, and an inviting Piano Lounge for quiet relaxation. With parks, trails, shops, and transit options such as VIA Rail and GO Station just minutes away, this residence offers a seamless blend of luxury, lifestyle, and location. Unit 1212 at Anthem on the River Walk is more than a home - it's a statement of modern sophistication in the heart of Guelph. (id:50886)
Property Details
| MLS® Number | X12481265 |
| Property Type | Single Family |
| Community Name | St. Patrick's Ward |
| Communication Type | High Speed Internet |
| Community Features | Pets Allowed With Restrictions |
| Features | Carpet Free |
Building
| Bathroom Total | 1 |
| Bedrooms Above Ground | 1 |
| Bedrooms Total | 1 |
| Appliances | Dishwasher, Dryer, Stove, Washer, Refrigerator |
| Basement Type | None |
| Cooling Type | Central Air Conditioning |
| Exterior Finish | Concrete |
| Flooring Type | Tile, Hardwood |
| Heating Fuel | Natural Gas |
| Heating Type | Forced Air |
| Size Interior | 700 - 799 Ft2 |
| Type | Apartment |
Parking
| No Garage |
Land
| Acreage | No |
Rooms
| Level | Type | Length | Width | Dimensions |
|---|---|---|---|---|
| Main Level | Kitchen | 4.19 m | 3.44 m | 4.19 m x 3.44 m |
| Main Level | Bathroom | 2.7 m | 2.65 m | 2.7 m x 2.65 m |
| Main Level | Foyer | 1.91 m | 1.91 m | 1.91 m x 1.91 m |
| Main Level | Laundry Room | 1.2 m | 1.2 m | 1.2 m x 1.2 m |
| Main Level | Primary Bedroom | 3.04 m | 3.07 m | 3.04 m x 3.07 m |
| Main Level | Living Room | 3.08 m | 4 m | 3.08 m x 4 m |
Contact Us
Contact us for more information
Manny Pinheiro
Salesperson
521 Main Street
Georgetown, Ontario L7G 3T1
(905) 812-8123
(905) 812-8155

