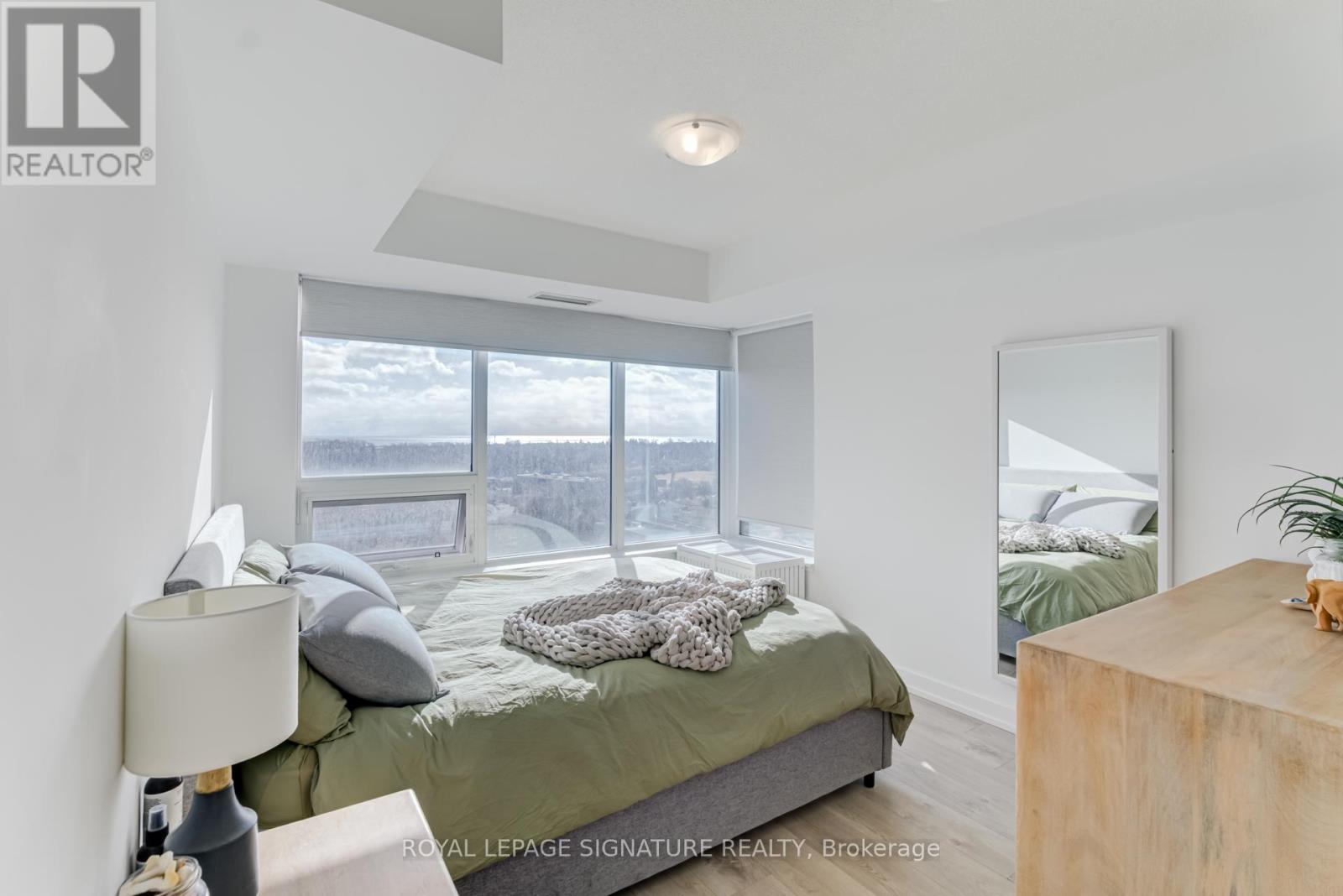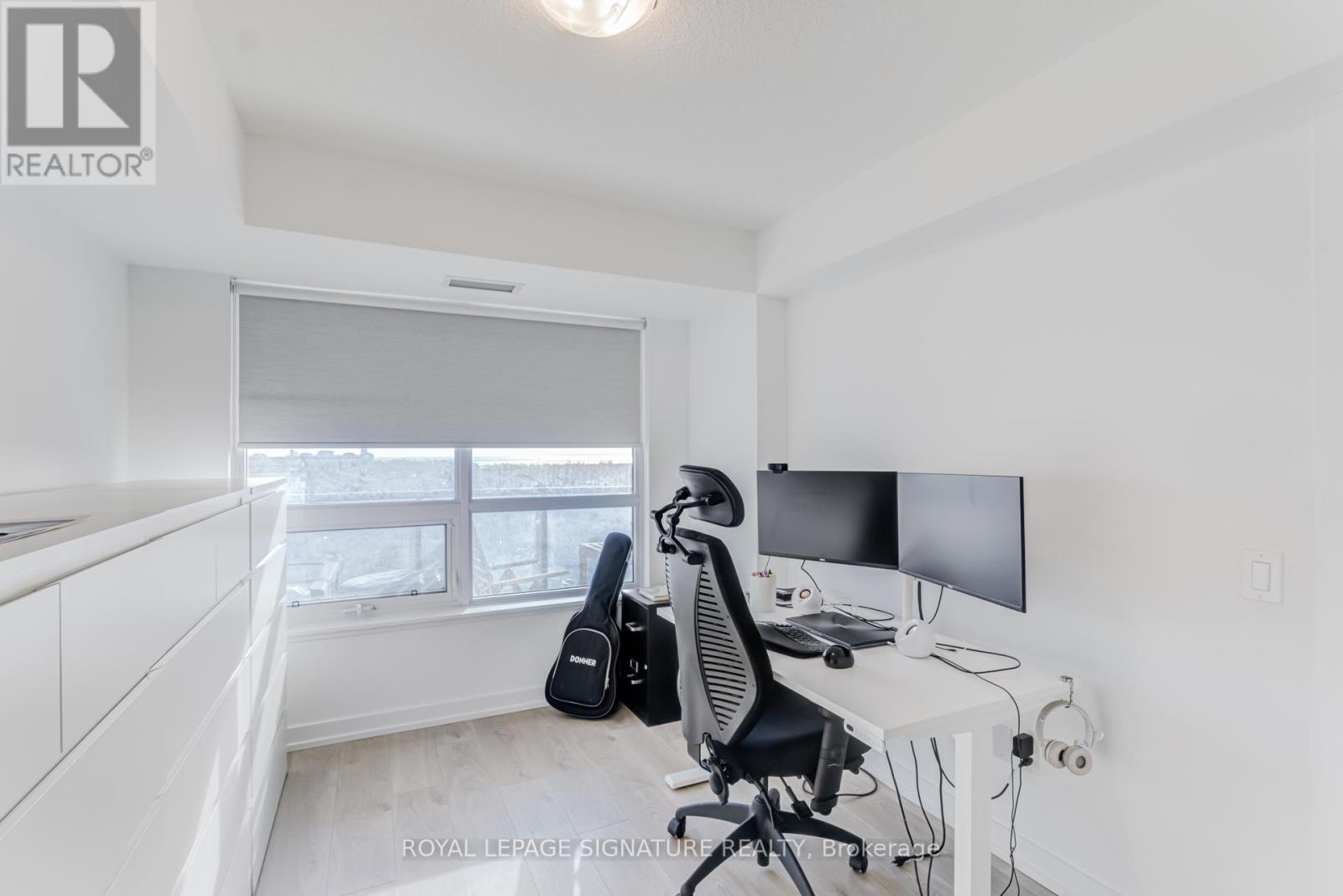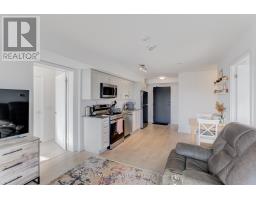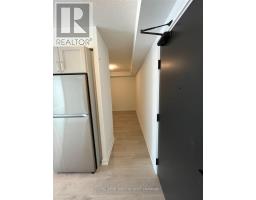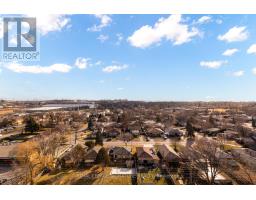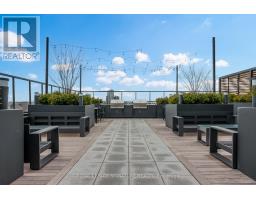1213 - 1480 Bayly Street Pickering, Ontario L1W 0C2
$2,995 Monthly
Welcome To Universal City Condos! Split Two Bedroom + Den Floor Plan (Den Could Be 3rd bedroom). Unobstructed South Lake View! Lots Of Natural Light. Great Size Suite With Upgraded Finishes. Steps To The Go Station, Close To 401, Starbucks, Marina, Restaurants, Pickering Town-Center And New Durham Live Resort/Casino. Parking Included. **** EXTRAS **** Samsung Fridge, Stove,Dishwasher & Microwave.Frigidaire Washer/Dryer.One Parking Included. Amenities:Gym, Guest Suite,Rooftop Garden Terrace,Party Rm And An Outdoor Lounge/Swimming Pool Area,Media Rm & More. (id:50886)
Property Details
| MLS® Number | E11889450 |
| Property Type | Single Family |
| Community Name | Bay Ridges |
| AmenitiesNearBy | Hospital, Park, Public Transit, Schools |
| CommunityFeatures | Pets Not Allowed |
| Features | Balcony |
| ParkingSpaceTotal | 1 |
| PoolType | Outdoor Pool |
| ViewType | View, Lake View |
Building
| BathroomTotal | 2 |
| BedroomsAboveGround | 2 |
| BedroomsBelowGround | 1 |
| BedroomsTotal | 3 |
| Amenities | Security/concierge, Exercise Centre, Party Room, Visitor Parking |
| CoolingType | Central Air Conditioning |
| ExteriorFinish | Concrete |
| FlooringType | Laminate |
| HeatingFuel | Natural Gas |
| HeatingType | Forced Air |
| SizeInterior | 899.9921 - 998.9921 Sqft |
| Type | Apartment |
Parking
| Underground |
Land
| Acreage | No |
| LandAmenities | Hospital, Park, Public Transit, Schools |
Rooms
| Level | Type | Length | Width | Dimensions |
|---|---|---|---|---|
| Main Level | Living Room | 3.42 m | 2.7 m | 3.42 m x 2.7 m |
| Main Level | Dining Room | 3.54 m | 3.3 m | 3.54 m x 3.3 m |
| Main Level | Kitchen | 3.54 m | 3.3 m | 3.54 m x 3.3 m |
| Main Level | Primary Bedroom | 4.72 m | 3 m | 4.72 m x 3 m |
| Main Level | Bedroom 2 | 3.81 m | 2.78 m | 3.81 m x 2.78 m |
| Main Level | Den | 3.09 m | 2.44 m | 3.09 m x 2.44 m |
https://www.realtor.ca/real-estate/27730371/1213-1480-bayly-street-pickering-bay-ridges-bay-ridges
Interested?
Contact us for more information
Alex Melconian
Salesperson
8 Sampson Mews Suite 201 The Shops At Don Mills
Toronto, Ontario M3C 0H5
Harry Melconian
Broker
8 Sampson Mews Suite 201 The Shops At Don Mills
Toronto, Ontario M3C 0H5












