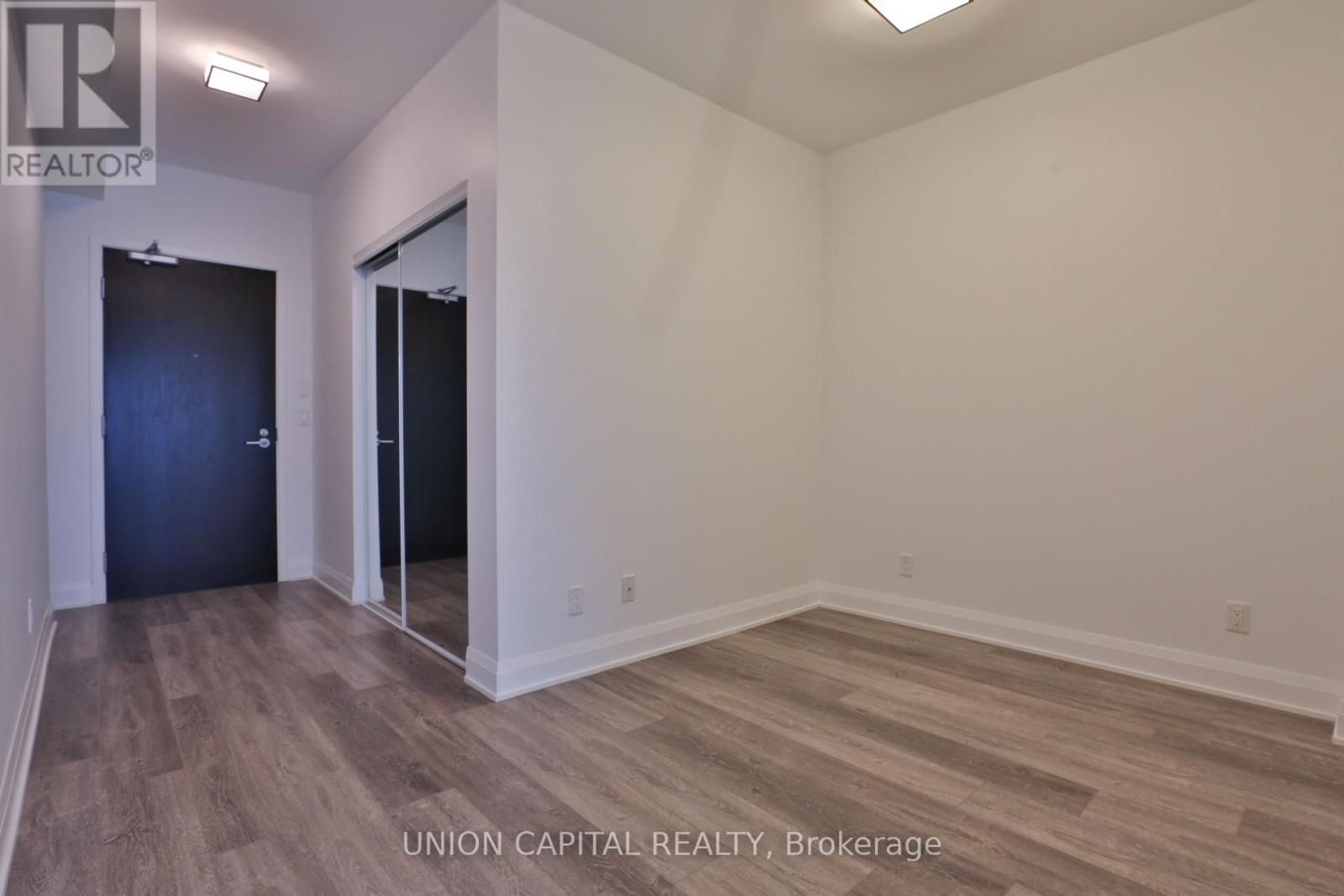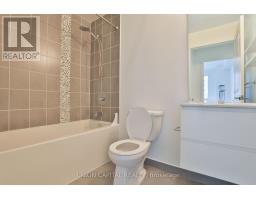1213 - 195 Bonis Avenue Toronto, Ontario M1T 0A5
2 Bedroom
1 Bathroom
600 - 699 ft2
Central Air Conditioning
Forced Air
$2,300 Monthly
Luxury Awaits In This Stunning One Bedroom + Very Practical Den Executive Condo With Beautiful West Views. 9Ft Smooth Ceiling, High-End Finishes, Kitchen Island & State Of The Art Appliances. Super Convenient Steps Away From Agincourt Mall Shopping Plaza With Walmart, No Frills, Drug Mart, Eateries And Toronto Library, Golf Course And More. Easy Access To Ttc, Go Train, 401/404. 24HourConcierge. Ideal For Professional Couples. Available June 1st. (id:50886)
Property Details
| MLS® Number | E12133174 |
| Property Type | Single Family |
| Community Name | Tam O'Shanter-Sullivan |
| Amenities Near By | Hospital, Park, Public Transit, Schools |
| Community Features | Pet Restrictions, Community Centre |
| Features | Balcony |
| Parking Space Total | 1 |
| View Type | City View |
Building
| Bathroom Total | 1 |
| Bedrooms Above Ground | 1 |
| Bedrooms Below Ground | 1 |
| Bedrooms Total | 2 |
| Age | 6 To 10 Years |
| Amenities | Security/concierge, Exercise Centre, Party Room, Visitor Parking |
| Appliances | Oven - Built-in, Range |
| Cooling Type | Central Air Conditioning |
| Exterior Finish | Concrete |
| Flooring Type | Laminate |
| Heating Fuel | Natural Gas |
| Heating Type | Forced Air |
| Size Interior | 600 - 699 Ft2 |
| Type | Apartment |
Parking
| Underground | |
| Garage |
Land
| Acreage | No |
| Land Amenities | Hospital, Park, Public Transit, Schools |
Rooms
| Level | Type | Length | Width | Dimensions |
|---|---|---|---|---|
| Main Level | Bedroom | 3.08 m | 2.74 m | 3.08 m x 2.74 m |
| Main Level | Den | 2.44 m | 2.32 m | 2.44 m x 2.32 m |
| Main Level | Kitchen | 2.74 m | 2.34 m | 2.74 m x 2.34 m |
| Main Level | Living Room | 3.29 m | 3.23 m | 3.29 m x 3.23 m |
| Main Level | Dining Room | 3.29 m | 3.23 m | 3.29 m x 3.23 m |
Contact Us
Contact us for more information
Patrick Chan
Broker
Union Capital Realty
245 West Beaver Creek Rd #9b
Richmond Hill, Ontario L4B 1L1
245 West Beaver Creek Rd #9b
Richmond Hill, Ontario L4B 1L1
(289) 317-1288
(289) 317-1289
HTTP://www.unioncapitalrealty.com





















































