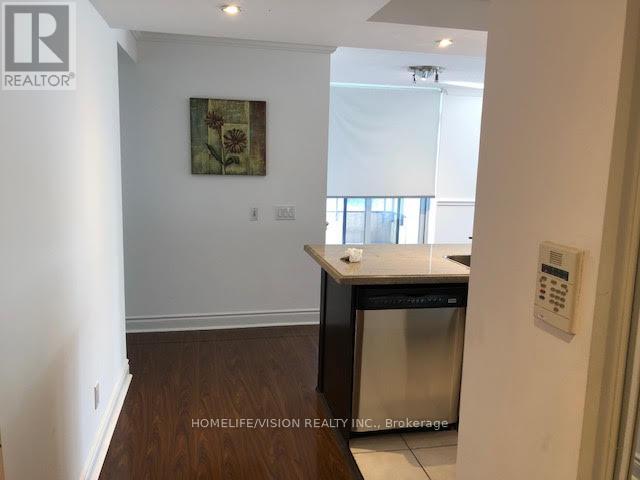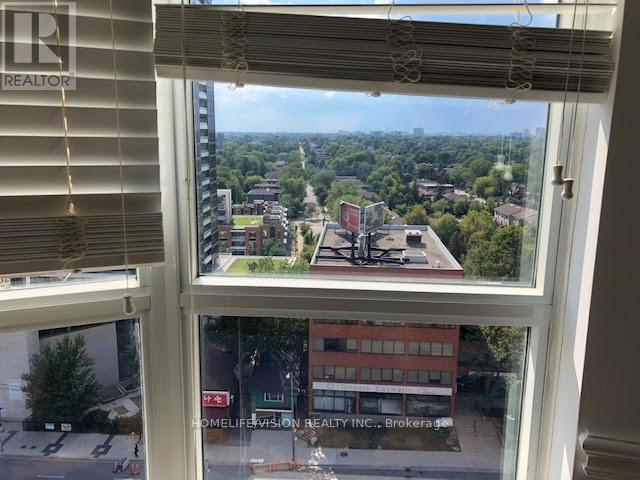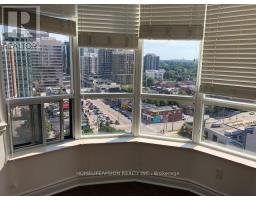1213 - 5 Northtown Way Toronto, Ontario M2N 7A1
$3,300 Monthly
Welcome To Luxurious ""Triumph"" By Tridel! Bright And Spacious 2+1 Unit W/Spectacular South View! 1 Parking 1 Locker.Laminate Floor Throughout, Kitchen W/Breakfast Area And Walk Out To Balcony. Master Bedroom W/4 Pc Ensuite & W/I Closet. Amazing Amenities: Indoor Pool, Bowling, Tennis, Virtual Golf,Sauna,Exercise Room, And Guest Suite.Steps To Yonge St, Ttc Subway,Metro Supermarket, Restaurants And Shops. **** EXTRAS **** Fridge, Stove, Dishwasher, B/I Microwave With Hood, Washer/Dryer. Maintenance Fee Includes Heat, Hydro, Cac, Water & Parking And 1 Locker. (id:50886)
Property Details
| MLS® Number | C11900494 |
| Property Type | Single Family |
| Community Name | Willowdale East |
| AmenitiesNearBy | Park, Public Transit, Schools |
| CommunityFeatures | Pet Restrictions, Community Centre |
| ParkingSpaceTotal | 1 |
| ViewType | View |
Building
| BathroomTotal | 2 |
| BedroomsAboveGround | 2 |
| BedroomsBelowGround | 1 |
| BedroomsTotal | 3 |
| Amenities | Security/concierge, Recreation Centre, Exercise Centre, Visitor Parking, Storage - Locker |
| CoolingType | Central Air Conditioning |
| ExteriorFinish | Concrete |
| FlooringType | Laminate |
| HeatingFuel | Natural Gas |
| HeatingType | Forced Air |
| SizeInterior | 999.992 - 1198.9898 Sqft |
| Type | Apartment |
Parking
| Underground |
Land
| Acreage | No |
| LandAmenities | Park, Public Transit, Schools |
Rooms
| Level | Type | Length | Width | Dimensions |
|---|---|---|---|---|
| Main Level | Living Room | 3.6 m | 5.4 m | 3.6 m x 5.4 m |
| Main Level | Dining Room | 3.6 m | 5.4 m | 3.6 m x 5.4 m |
| Main Level | Kitchen | 3 m | 3.5 m | 3 m x 3.5 m |
| Main Level | Primary Bedroom | 3.15 m | 5.5 m | 3.15 m x 5.5 m |
| Main Level | Bedroom 2 | 2.7 m | 2.9 m | 2.7 m x 2.9 m |
| Main Level | Den | 2.15 m | 2.15 m | 2.15 m x 2.15 m |
Interested?
Contact us for more information
Shawn Shoghi
Salesperson
1945 Leslie Street
Toronto, Ontario M3B 2M3
Ehsan Sadr
Broker
1945 Leslie Street
Toronto, Ontario M3B 2M3







































