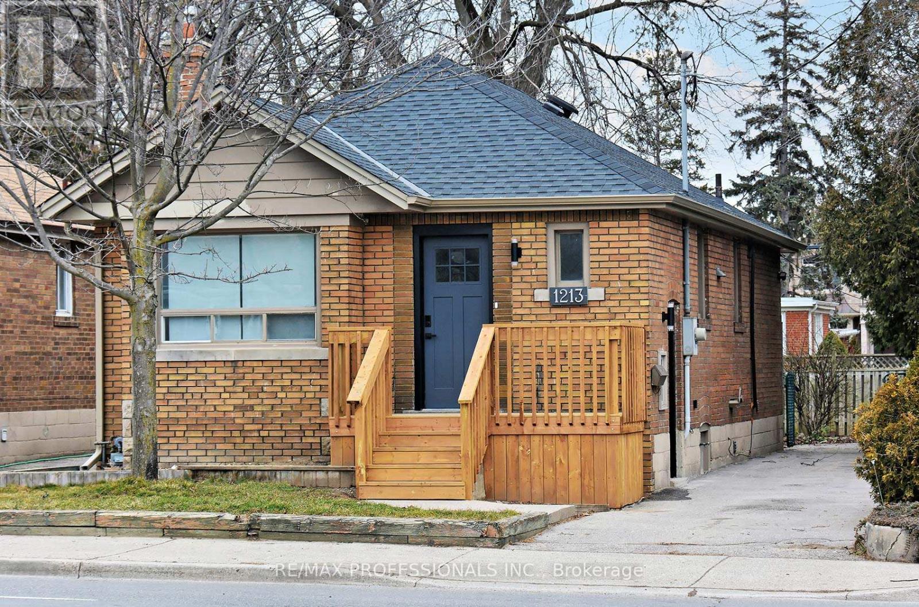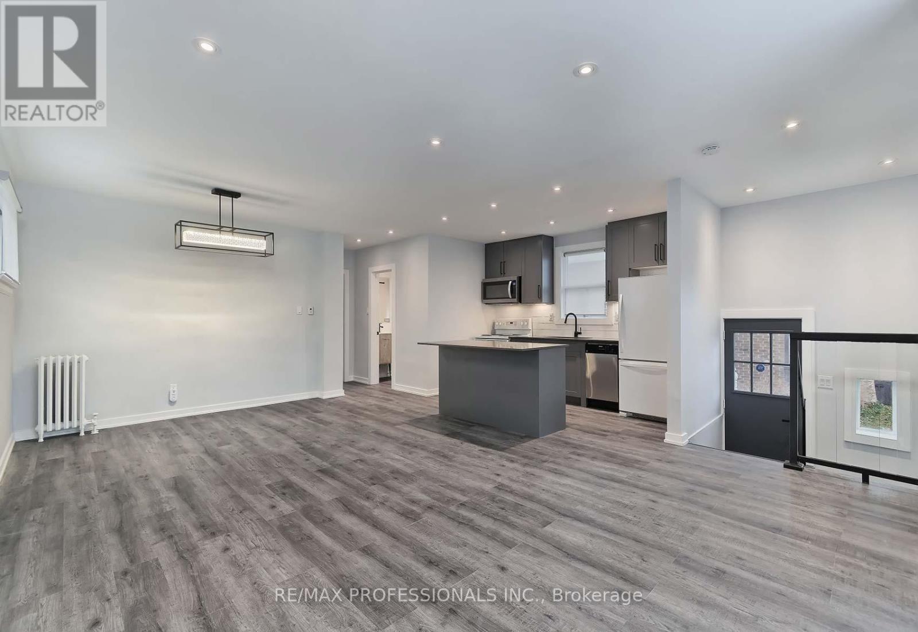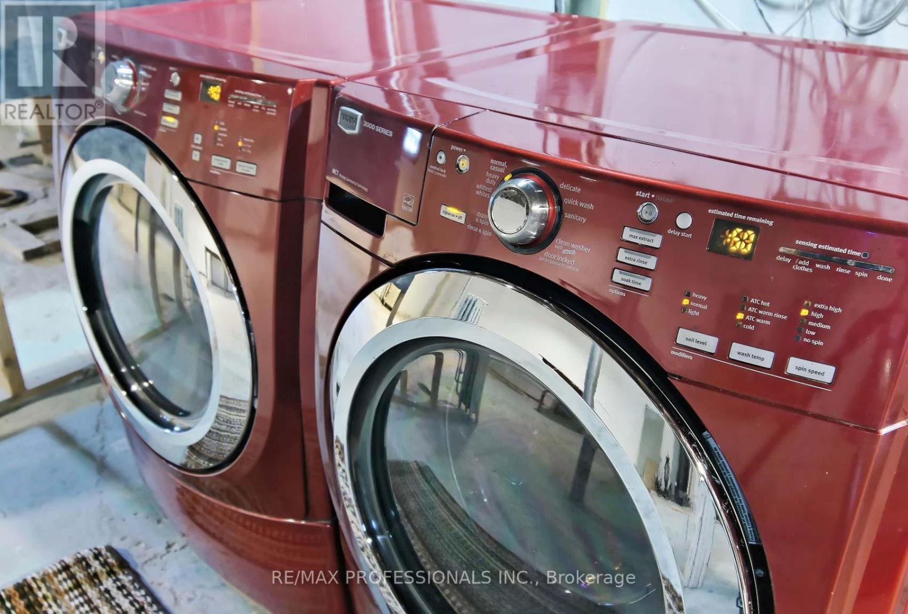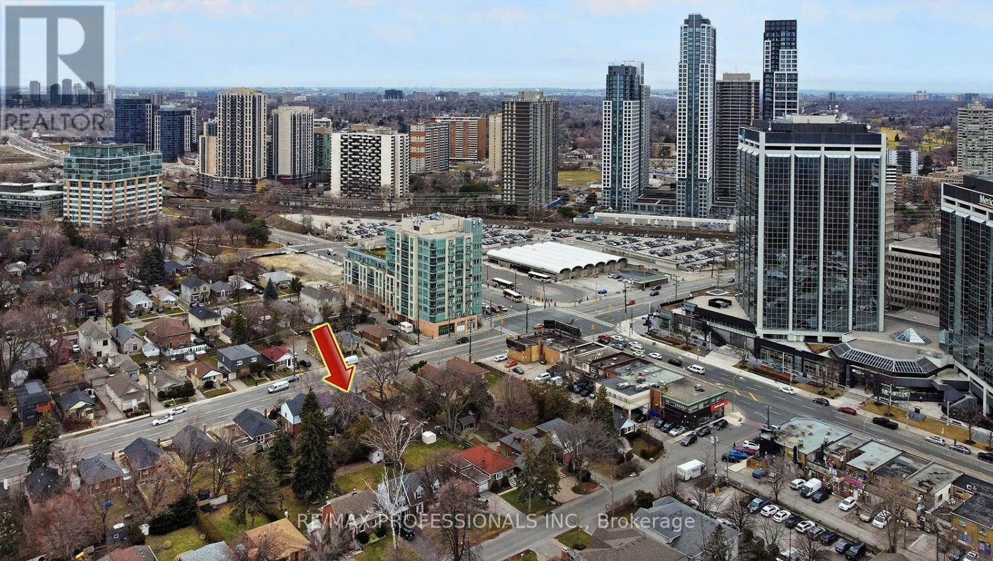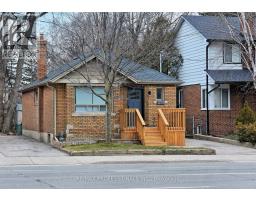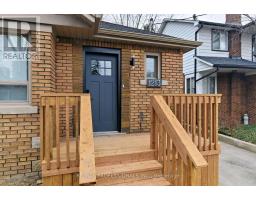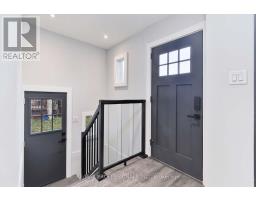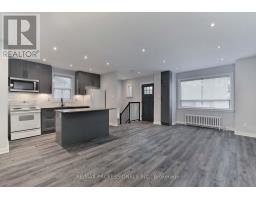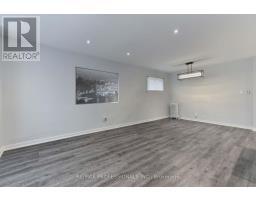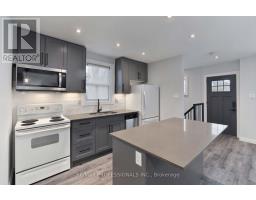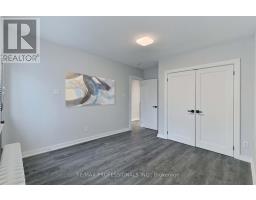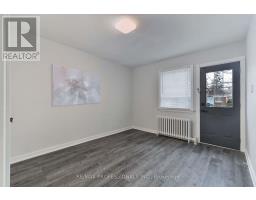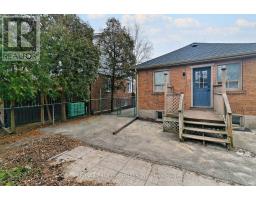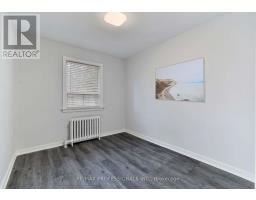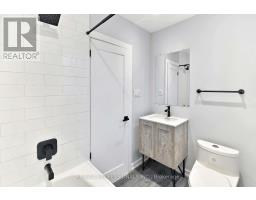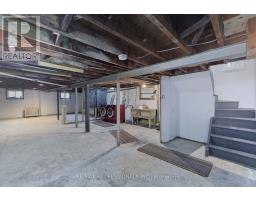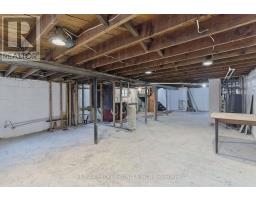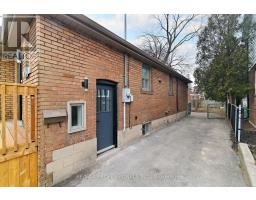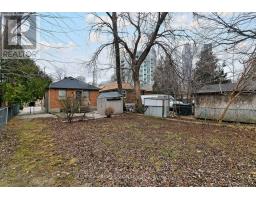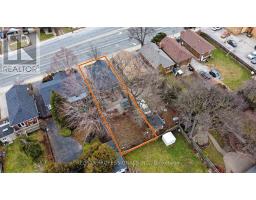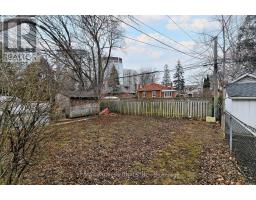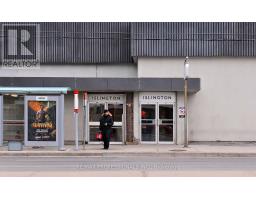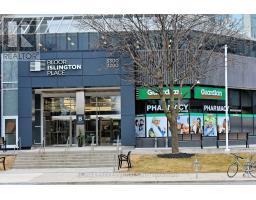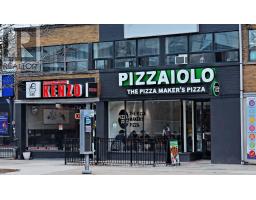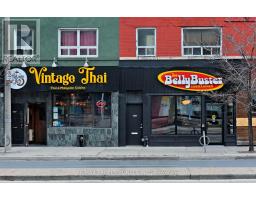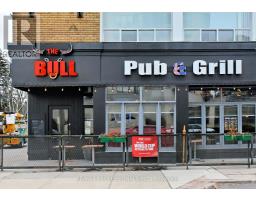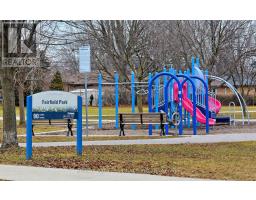1213 Islington Avenue Toronto, Ontario M8Z 4T2
2 Bedroom
1 Bathroom
700 - 1,100 ft2
Bungalow
Wall Unit
Other
$3,150 Monthly
Amazing location just south of Bloor Street! Steps to Islington Subway, Shops, Restaurants, Goodlife, Urban Fresh. Renovated 2 bedroom bungalow with modern open concept main floor. Walk-out to Cedar deck and large fenced yard. Open unfinished basement with laundry facilities. Private parking for up to 3 cars! Minimum one year lease but seller would prefer longer. (id:50886)
Property Details
| MLS® Number | W12546300 |
| Property Type | Single Family |
| Community Name | Stonegate-Queensway |
| Amenities Near By | Public Transit, Schools |
| Features | Carpet Free |
| Parking Space Total | 3 |
| Structure | Shed |
Building
| Bathroom Total | 1 |
| Bedrooms Above Ground | 2 |
| Bedrooms Total | 2 |
| Appliances | Blinds, Dishwasher, Dryer, Stove, Washer, Refrigerator |
| Architectural Style | Bungalow |
| Basement Development | Unfinished |
| Basement Type | N/a (unfinished) |
| Construction Style Attachment | Detached |
| Cooling Type | Wall Unit |
| Exterior Finish | Brick |
| Flooring Type | Laminate |
| Foundation Type | Block |
| Heating Type | Other |
| Stories Total | 1 |
| Size Interior | 700 - 1,100 Ft2 |
| Type | House |
| Utility Water | Municipal Water |
Parking
| No Garage |
Land
| Acreage | No |
| Fence Type | Fenced Yard |
| Land Amenities | Public Transit, Schools |
| Sewer | Sanitary Sewer |
| Size Depth | 114 Ft ,7 In |
| Size Frontage | 33 Ft ,3 In |
| Size Irregular | 33.3 X 114.6 Ft |
| Size Total Text | 33.3 X 114.6 Ft |
Rooms
| Level | Type | Length | Width | Dimensions |
|---|---|---|---|---|
| Basement | Laundry Room | Measurements not available | ||
| Main Level | Living Room | 4.49 m | 3.21 m | 4.49 m x 3.21 m |
| Main Level | Dining Room | 3.27 m | 2.51 m | 3.27 m x 2.51 m |
| Main Level | Kitchen | 3.5 m | 2.74 m | 3.5 m x 2.74 m |
| Main Level | Primary Bedroom | 3.69 m | 3.3 m | 3.69 m x 3.3 m |
| Main Level | Bedroom 2 | 3.3 m | 2.75 m | 3.3 m x 2.75 m |
Utilities
| Sewer | Installed |
Contact Us
Contact us for more information
Gail Pennington
Salesperson
www.teampennington.ca/
RE/MAX Professionals Inc.
4242 Dundas St W Unit 9
Toronto, Ontario M8X 1Y6
4242 Dundas St W Unit 9
Toronto, Ontario M8X 1Y6
(416) 236-1241
(416) 231-0563
Brian Pennington
Broker
www.teampennington.ca/
RE/MAX Professionals Inc.
4242 Dundas St W Unit 9
Toronto, Ontario M8X 1Y6
4242 Dundas St W Unit 9
Toronto, Ontario M8X 1Y6
(416) 236-1241
(416) 231-0563

